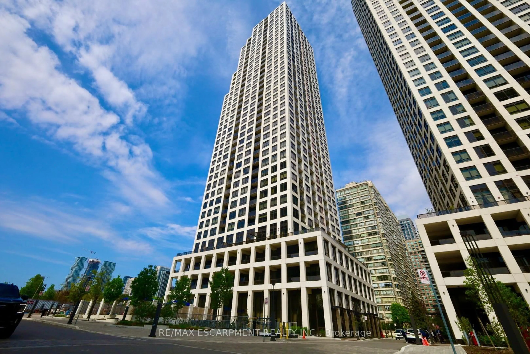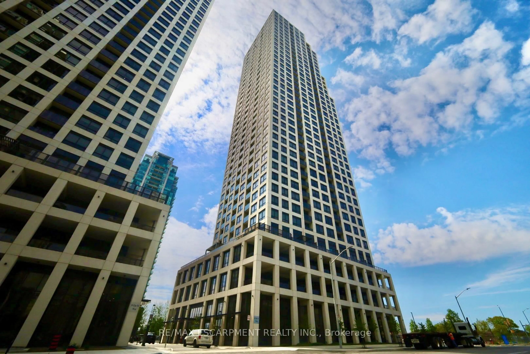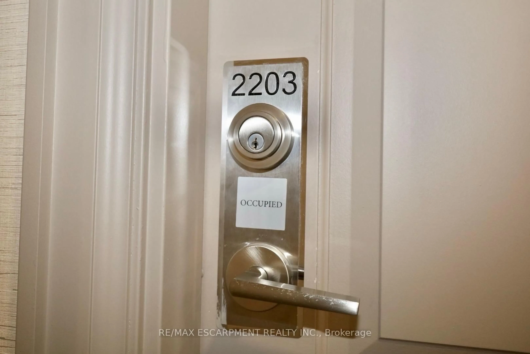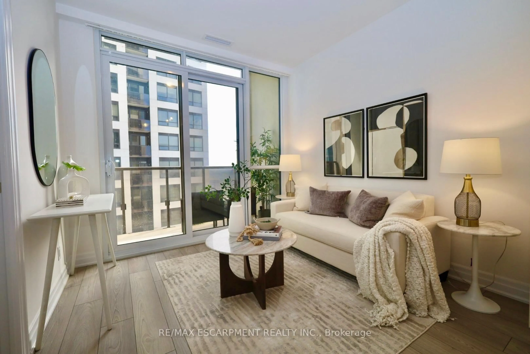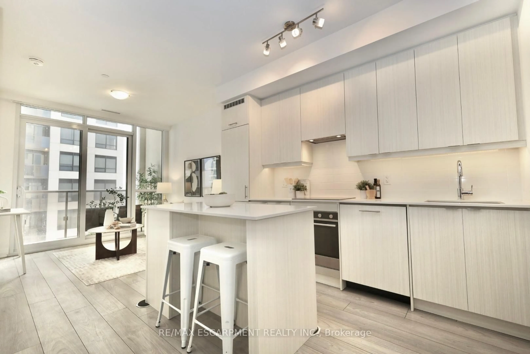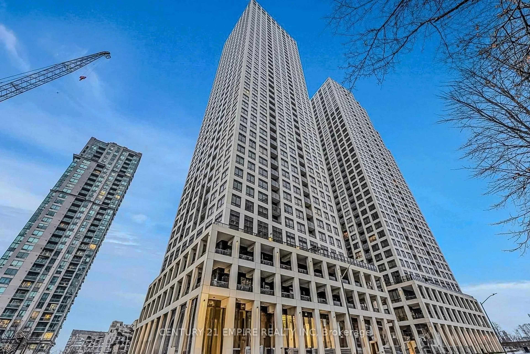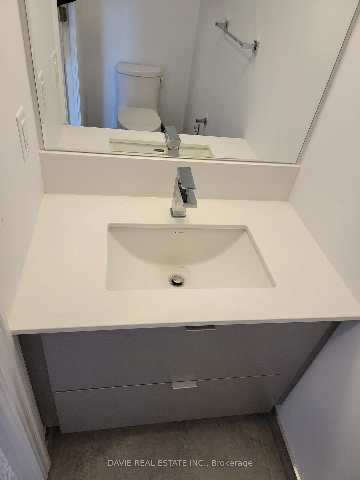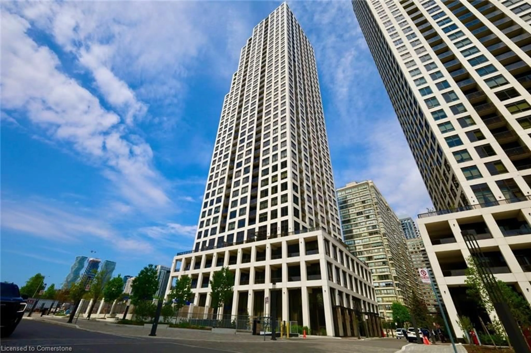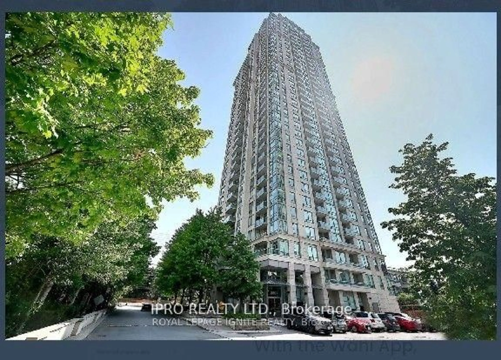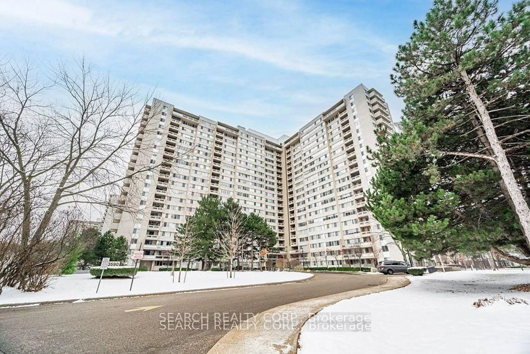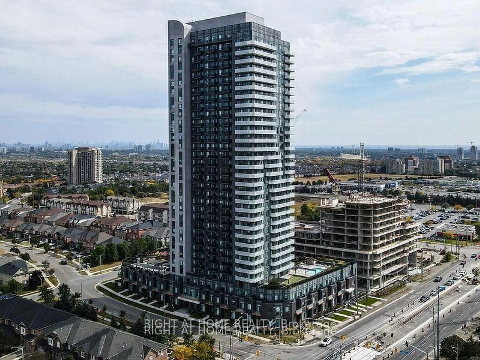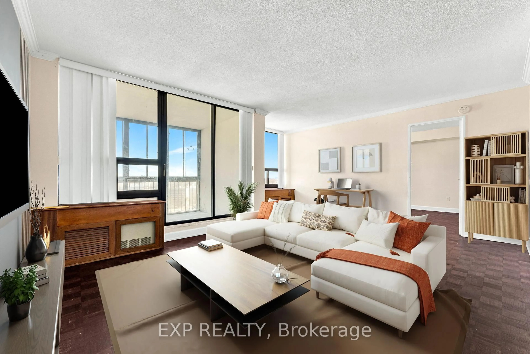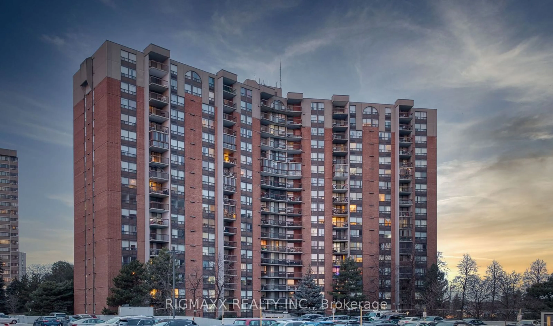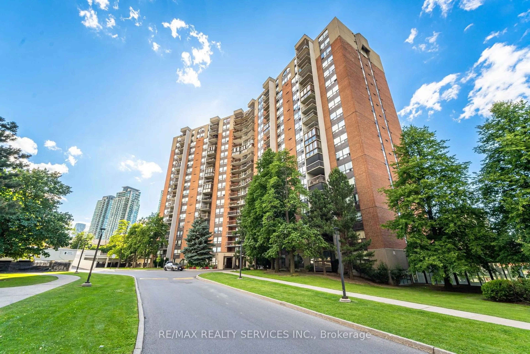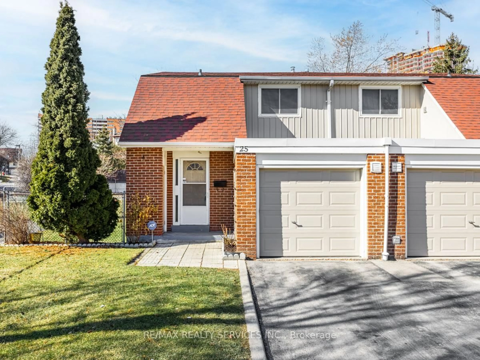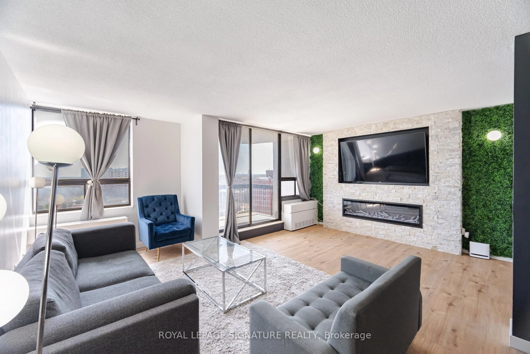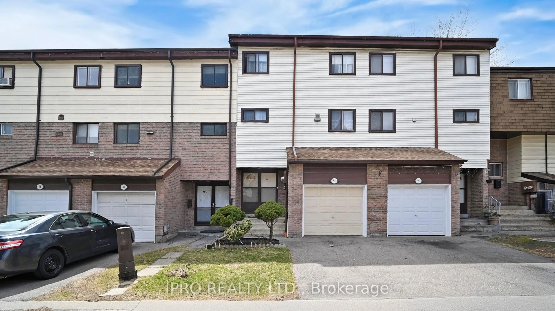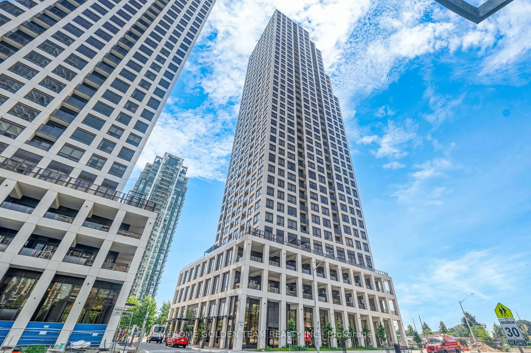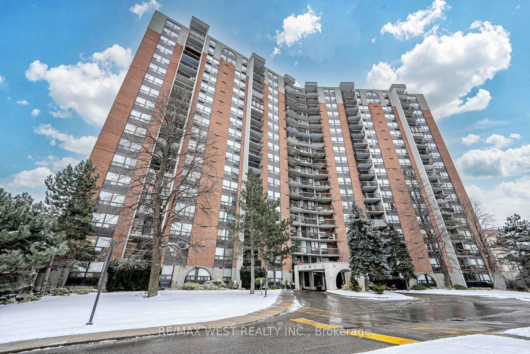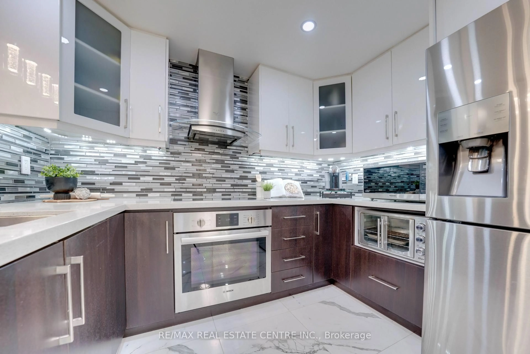36 Elm Dr #2203, Mississauga, Ontario L3B 0N3
Contact us about this property
Highlights
Estimated ValueThis is the price Wahi expects this property to sell for.
The calculation is powered by our Instant Home Value Estimate, which uses current market and property price trends to estimate your home’s value with a 90% accuracy rate.Not available
Price/Sqft$972/sqft
Est. Mortgage$2,276/mo
Maintenance fees$439/mo
Tax Amount (2024)$3,212/yr
Days On Market1 day
Description
Discover stylish urban living in this spacious 1-bedroom + den, 2-bathroom condo in the heart of Mississauga's City Centre. Located in the sought-after Edge Towers community, this suite blends comfort, function, and modern design in one of the city's most connected locations. Step into an inviting, open-concept living space with 9-foot ceilings, clean modern finishes, floor-to-ceiling windows. The kitchen features quartz countertops, sleek cabinetry & kitchen island- ideal for cooking and entertaining. The primary bedroom includes its own 4-piece ensuite and ample closet space, while the versatile den is perfect for a home office or guest space. Enjoy the convenience of in-suite laundry and a second bathroom for added comfort. Building amenities include 24-hour concierge, Guest Suites for overnight company, state-of-the-art Fitness Centre & Yoga Studio, Wi-Fi Lounge & Games Room, Private Theatre Media Room, Roof Top Terrace with amazing views and Sports Lounge. Located just minutes from Square One Shopping Centre, Sheridan & Mohawk College and quick access to Highways 401, 403, and 410 makes commuting easy. Includes 1 underground parking space and storage locker.
Property Details
Interior
Features
Main Floor
Living
3.05 x 3.05Kitchen
3.05 x 3.05Br
3.67 x 3.05Den
3.05 x 2.44Exterior
Features
Parking
Garage spaces 1
Garage type Underground
Other parking spaces 0
Total parking spaces 1
Condo Details
Amenities
Exercise Room, Games Room, Guest Suites, Gym, Media Room, Party/Meeting Room
Inclusions
Property History
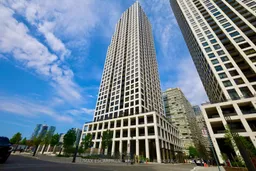
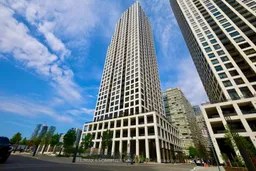 13
13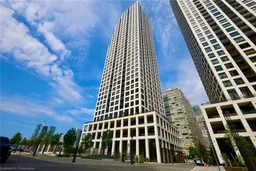
Get up to 1% cashback when you buy your dream home with Wahi Cashback

A new way to buy a home that puts cash back in your pocket.
- Our in-house Realtors do more deals and bring that negotiating power into your corner
- We leverage technology to get you more insights, move faster and simplify the process
- Our digital business model means we pass the savings onto you, with up to 1% cashback on the purchase of your home
