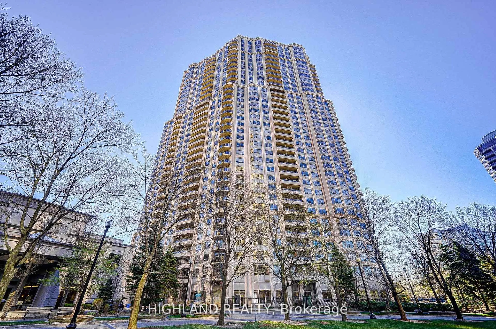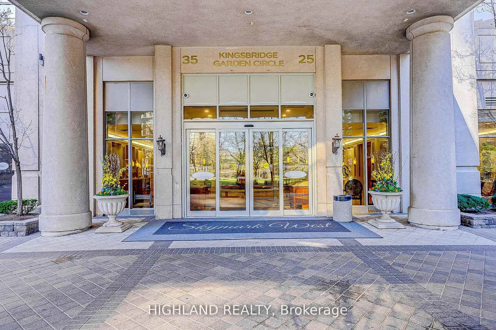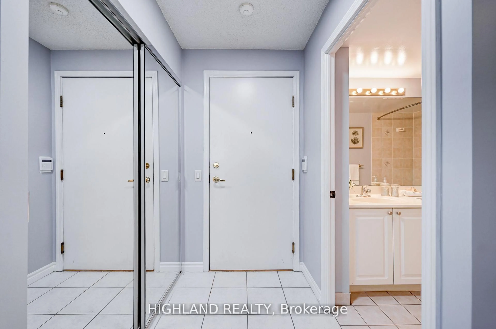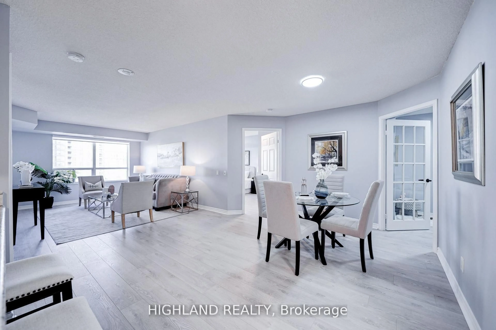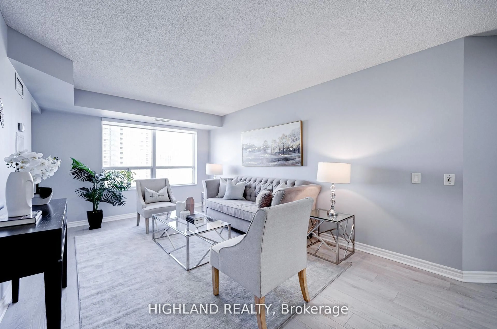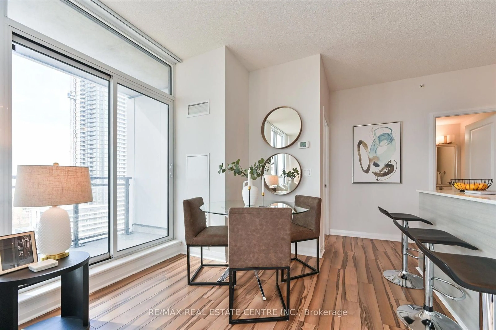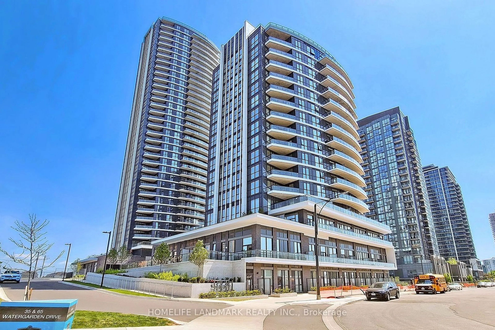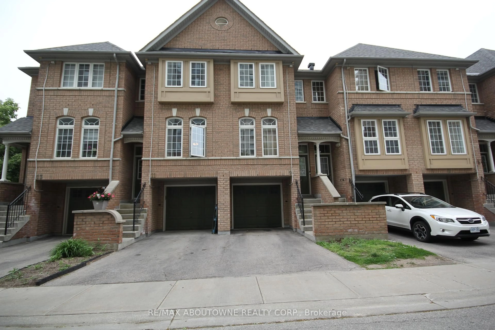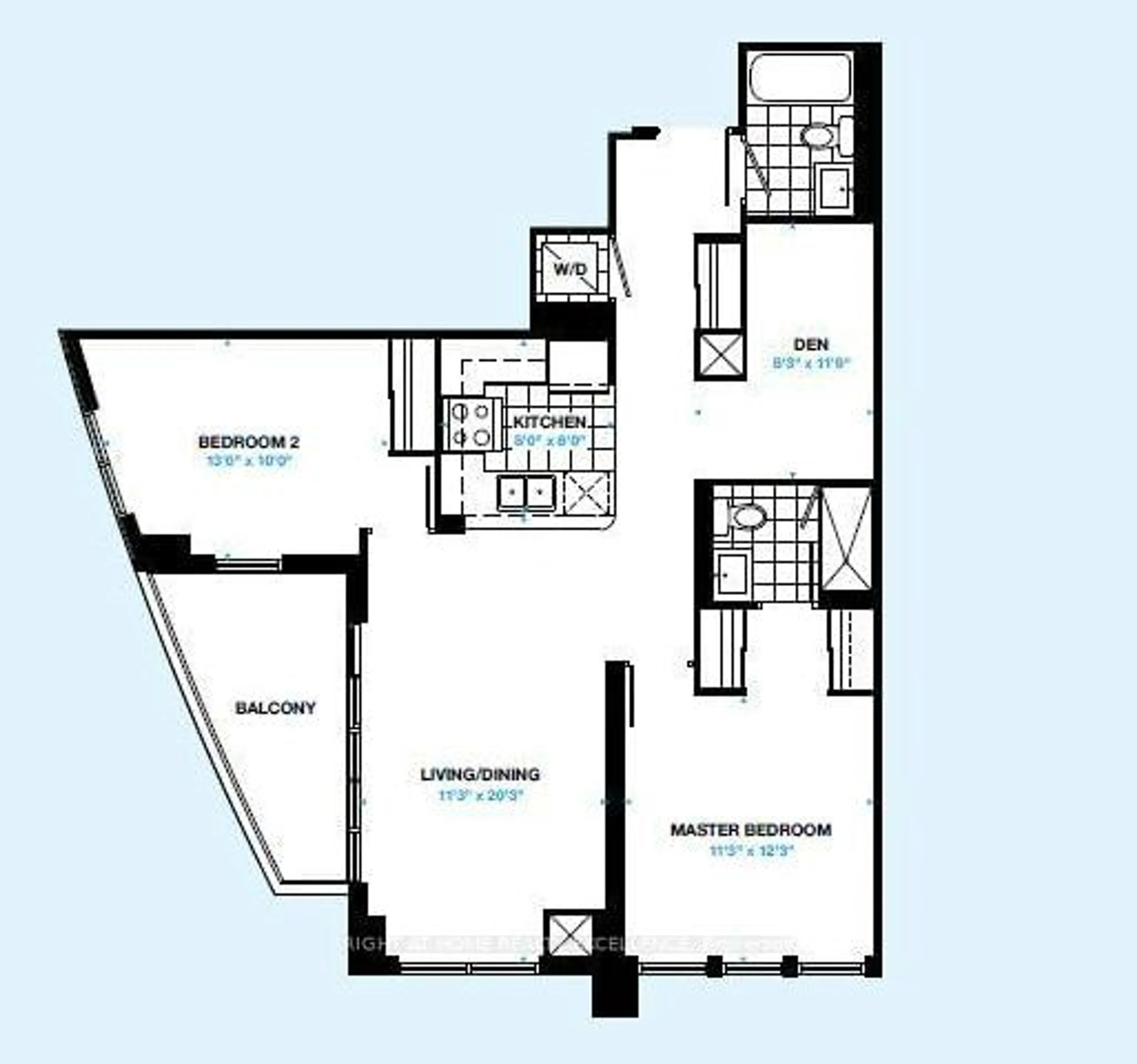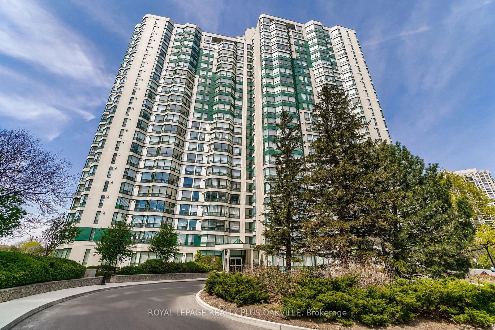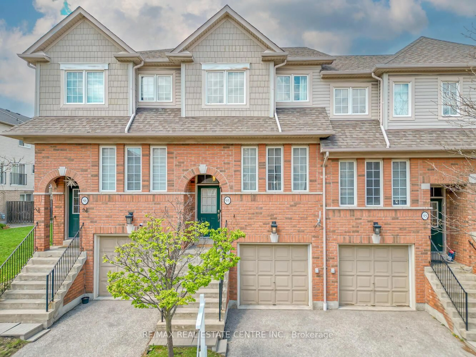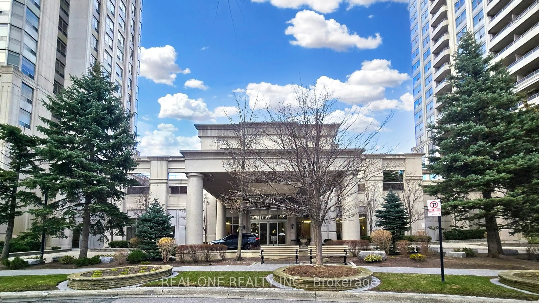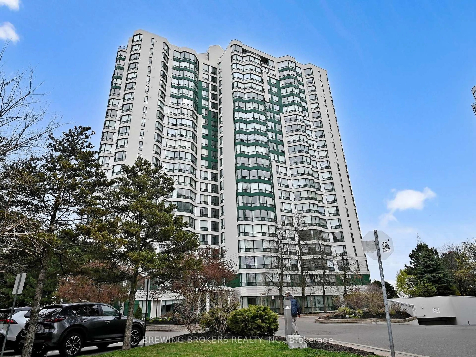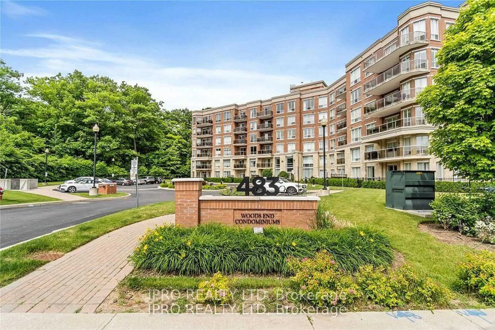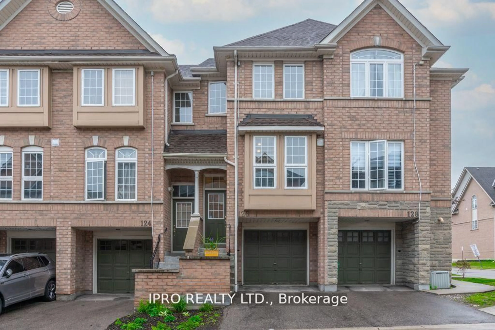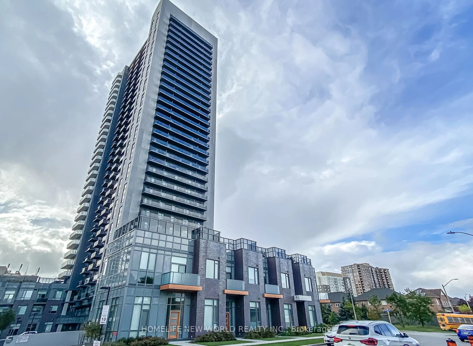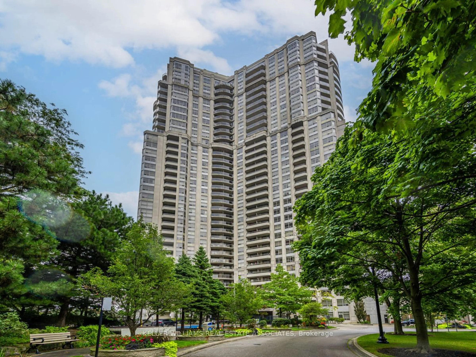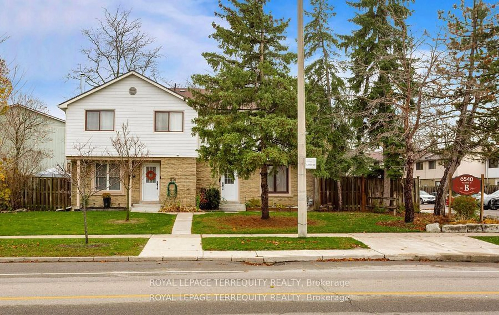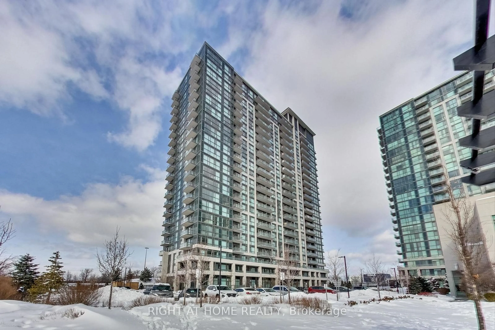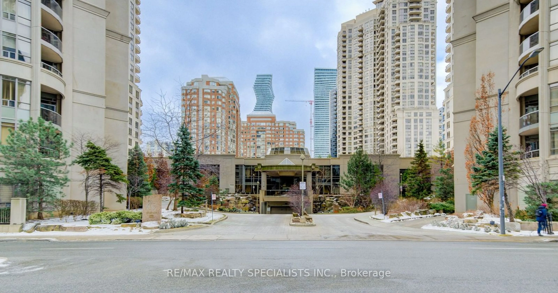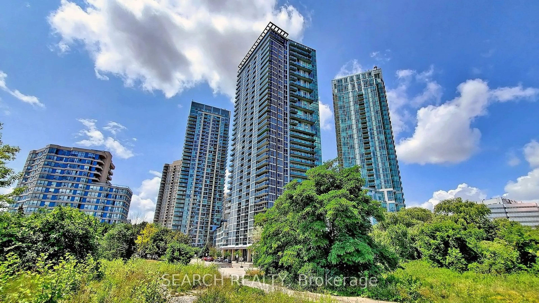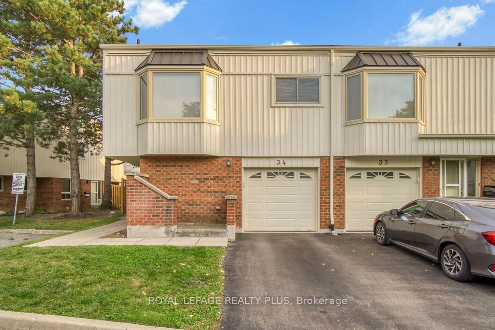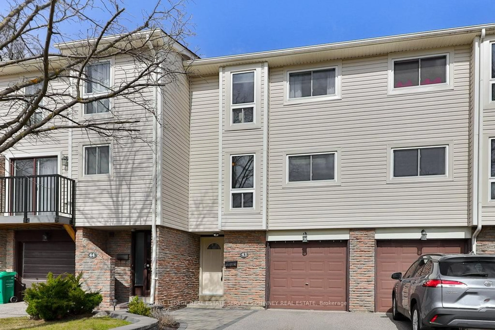25 Kingsbridge Garden Circ #2020, Mississauga, Ontario L5R 4B1
Contact us about this property
Highlights
Estimated ValueThis is the price Wahi expects this property to sell for.
The calculation is powered by our Instant Home Value Estimate, which uses current market and property price trends to estimate your home’s value with a 90% accuracy rate.Not available
Price/Sqft$669/sqft
Est. Mortgage$3,131/mo
Maintenance fees$845/mo
Tax Amount (2025)$3,692/yr
Days On Market22 hours
Description
Experience luxury condo living at Skymark West, a prestigious Tridel-built residence known for its spacious suites and world-class amenities. This beautifully renovated 2+Den unit features brand new flooring, with a versatile den that can easily function as a third bedroom-perfect for growing families or a home office setup. Enjoy stunning, unobstructed views of a peaceful park and tennis court, offering a serene and quiet environment rarely found in condo living. Residents of Skymark West have access to a full suite of premium amenities, including a state-of-the-art fitness center, indoor swimming pool, sauna, squash and tennis courts, bowling alley, billiards room, and a golf centre with a putting area and driving cage. The building also features elegant entertaining spaces, including a party room with a dance floor, formal dining and conference rooms, guest suites, and three beautifully landscaped rooftop terraces. Conveniently located in Mississauga's vibrant Hurontario neighbourhood, you're just minutes from Square One Shopping Centre, major highways (403, 401, 407, QEW), public transit, and Toronto Pearson Airport. Surrounded by shops, restaurants, and everyday conveniences-Skymark West offers a lifestyle of ease and sophistication.
Property Details
Interior
Features
Flat Floor
Living
8.61 x 3.55Combined W/Dining / W/O To Balcony / Laminate
Dining
8.61 x 3.55Combined W/Living / Balcony / Laminate
Kitchen
2.74 x 2.44Breakfast Bar / Ceramic Floor / Ceramic Back Splash
Primary
4.34 x 3.0Laminate / 4 Pc Ensuite / W/I Closet
Exterior
Features
Parking
Garage spaces 1
Garage type Underground
Other parking spaces 0
Total parking spaces 1
Condo Details
Inclusions
Property History
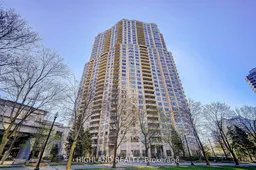 23
23Get up to 1% cashback when you buy your dream home with Wahi Cashback

A new way to buy a home that puts cash back in your pocket.
- Our in-house Realtors do more deals and bring that negotiating power into your corner
- We leverage technology to get you more insights, move faster and simplify the process
- Our digital business model means we pass the savings onto you, with up to 1% cashback on the purchase of your home
