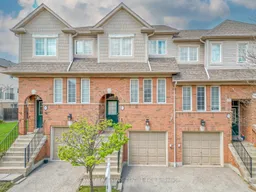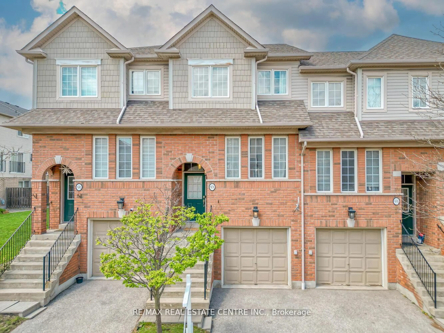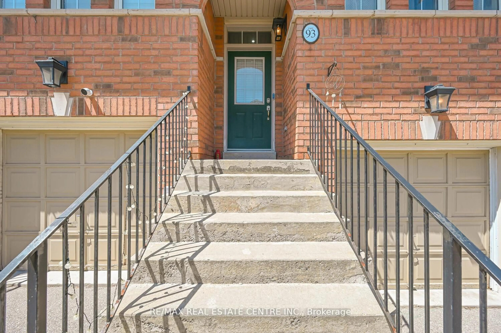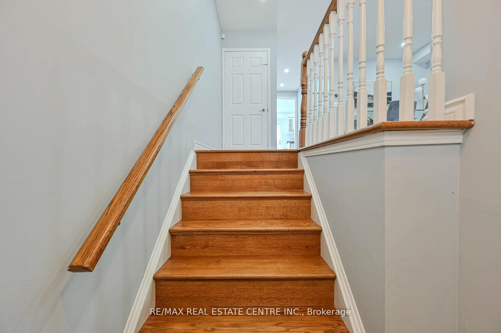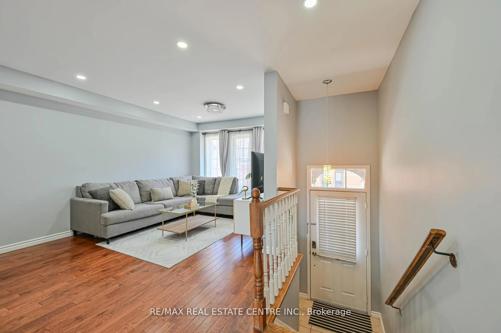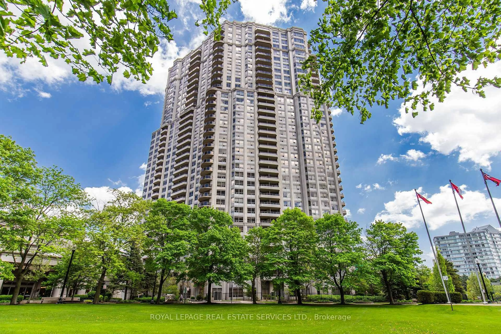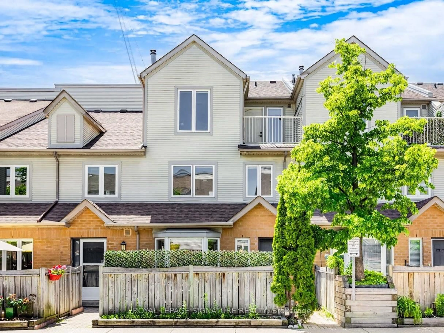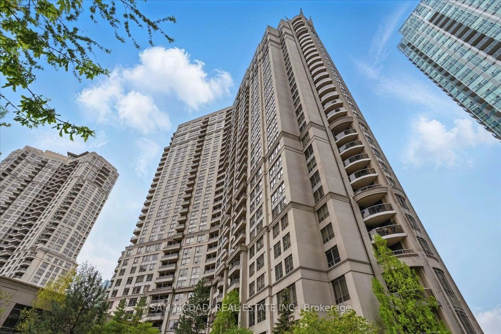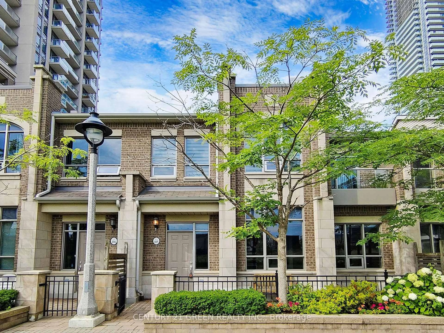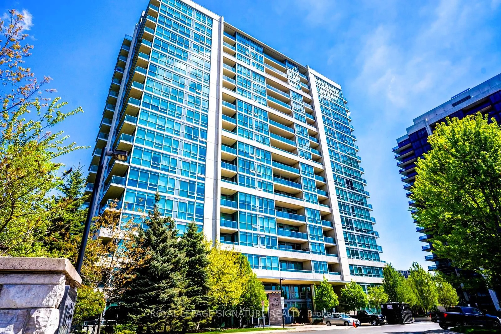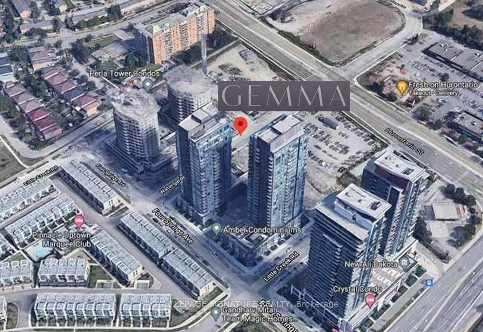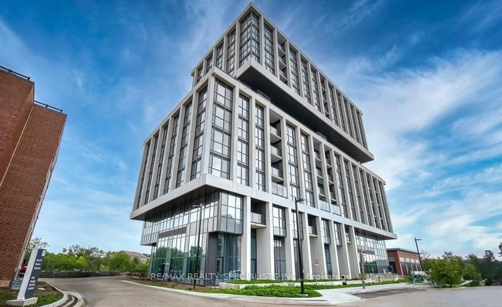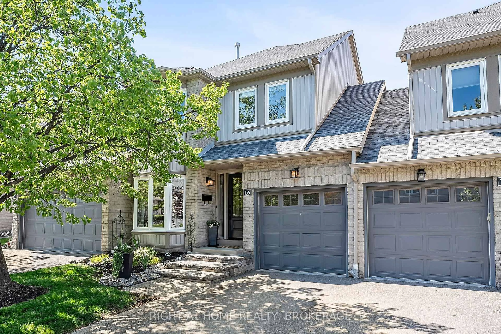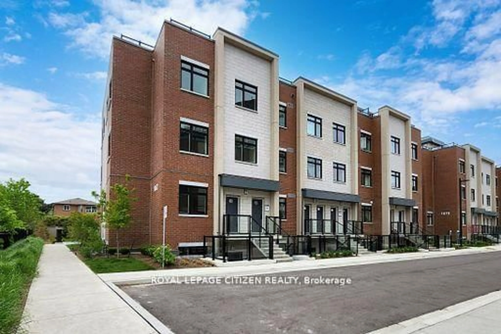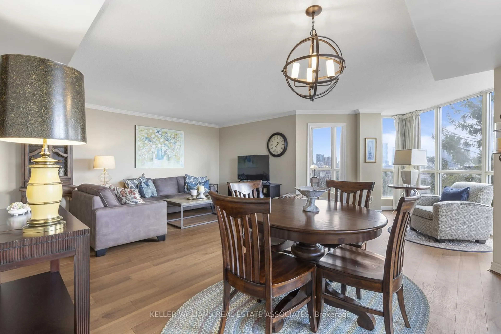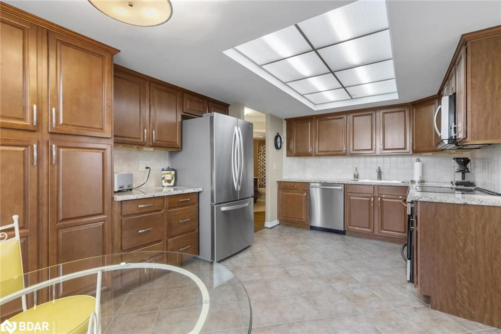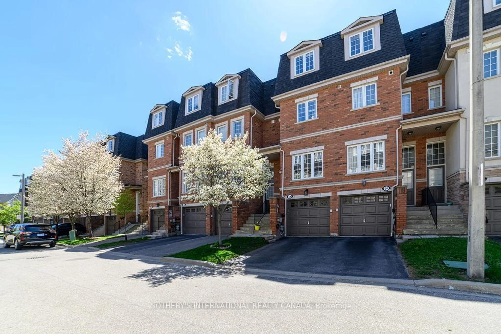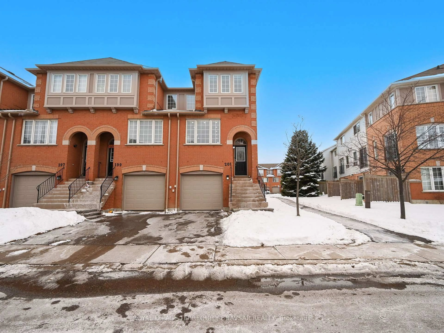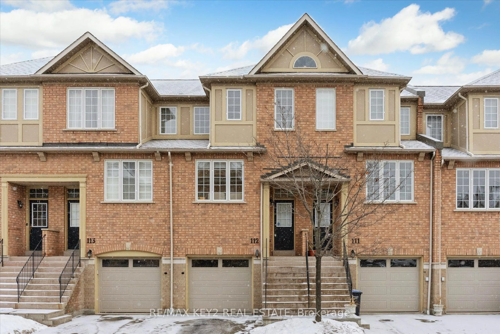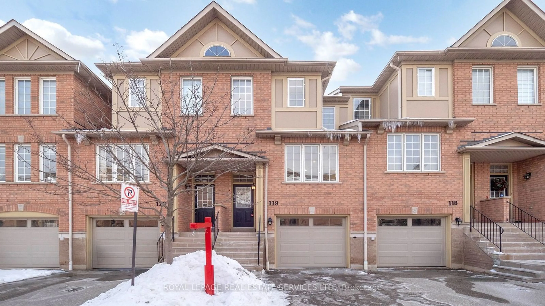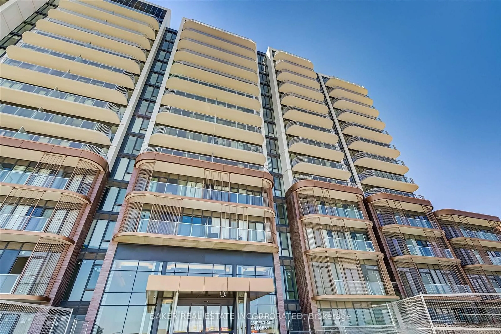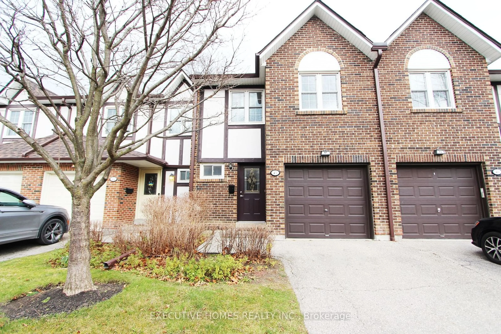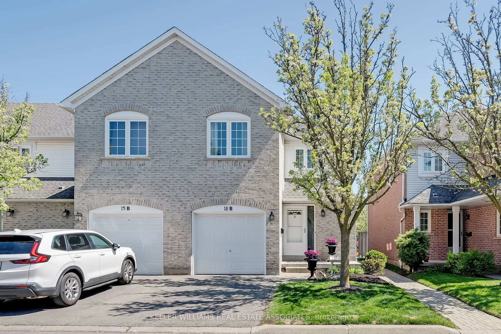4950 Albina Way #93, Mississauga, Ontario L4Z 4J4
Contact us about this property
Highlights
Estimated valueThis is the price Wahi expects this property to sell for.
The calculation is powered by our Instant Home Value Estimate, which uses current market and property price trends to estimate your home’s value with a 90% accuracy rate.Not available
Price/Sqft$568/sqft
Monthly cost
Open Calculator

Curious about what homes are selling for in this area?
Get a report on comparable homes with helpful insights and trends.
+25
Properties sold*
$600K
Median sold price*
*Based on last 30 days
Description
Stunning, Sun-filled Townhome with Lots of Upgrades. In the heart of Mississauga, just minutes from Square One, major highways, top-rated schools, shopping, parks, and more! Steps away from the new LRT transit line, this beautifully maintained home offers exceptional connectivity and convenience. Featuring 3 spacious bedrooms and 2.5 bathrooms, it boasts a bright, open-concept layout filled with natural light. The large upgraded kitchen overlooks a children's play area/park and includes granite countertops, stainless steel appliances, soft-close cabinetry, and a convenient pantry. Enjoy hardwood floors throughout the main and second level - no carpet here - plus modern pot lights, ground-level laundry, and direct garage access. The ground level also features a generous room that can serve as a 4th bedroom, rec room, office, or even generate income as a private space for a paying guest, thanks to its separate garage entrance. The extra-wide garage offers plenty of additional storage space, making everyday living even more convenient. Ideal for first-time buyers or investors looking for a turnkey opportunity in a prime location.
Property Details
Interior
Features
Main Floor
Living
6.4 x 3.43hardwood floor / Large Window / Combined W/Dining
Dining
6.4 x 3.43hardwood floor / Open Concept / Combined W/Living
Kitchen
4.57 x 3.5Ceramic Floor / Granite Counter / Stainless Steel Appl
Exterior
Parking
Garage spaces 1
Garage type Built-In
Other parking spaces 1
Total parking spaces 2
Condo Details
Inclusions
Property History
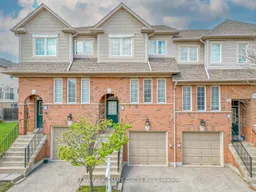 49
49