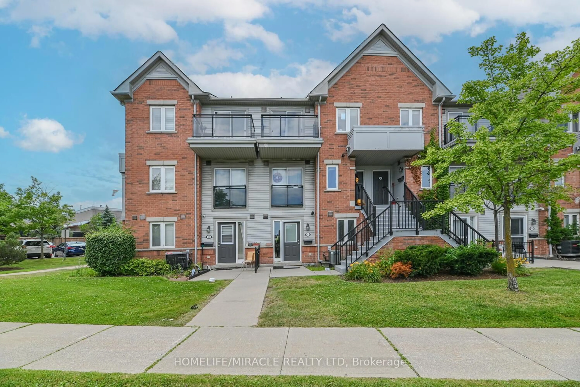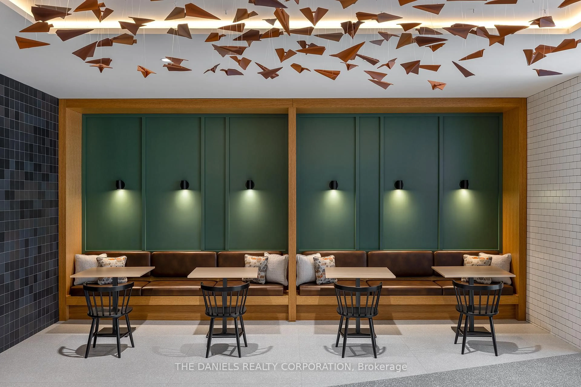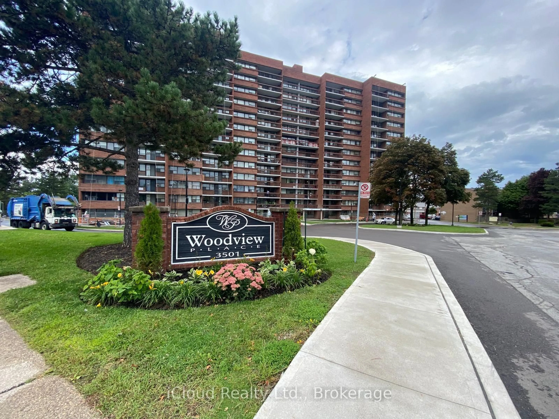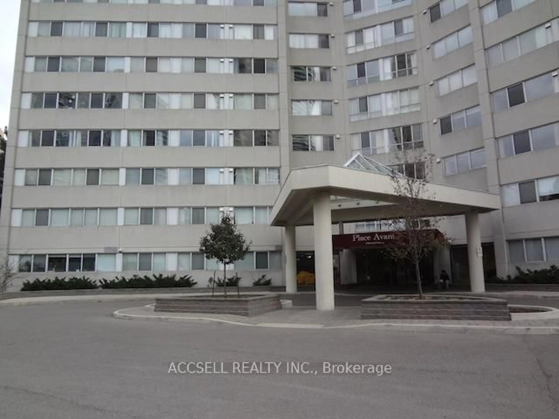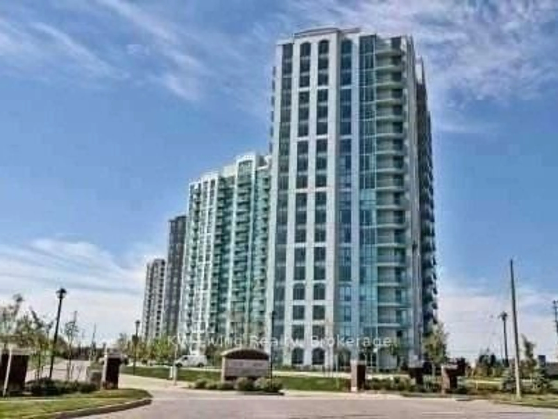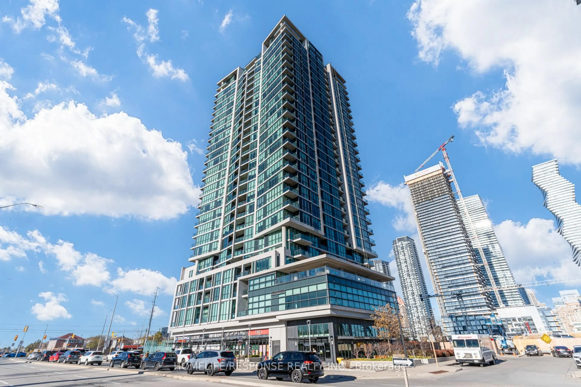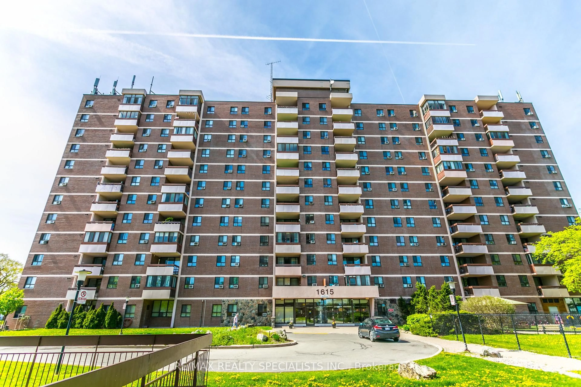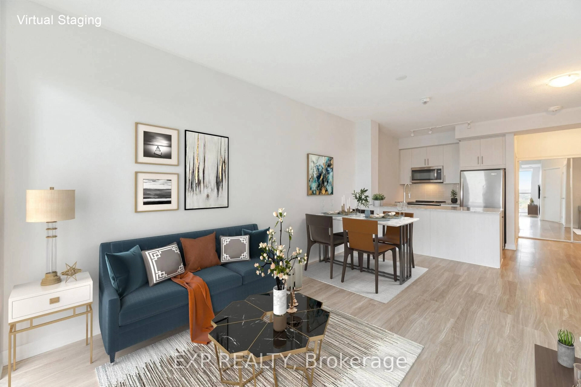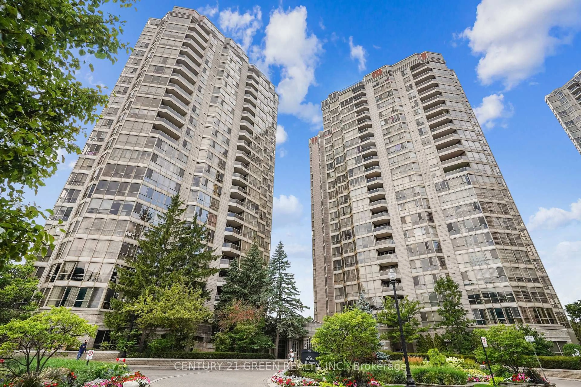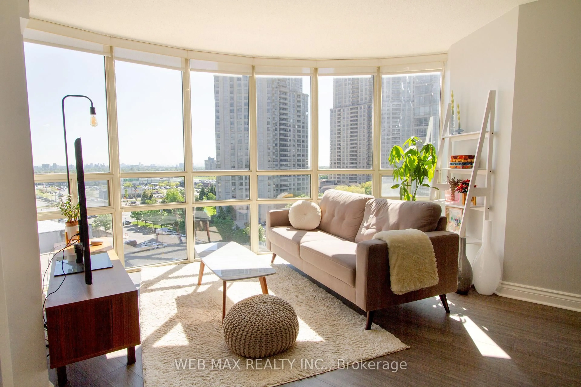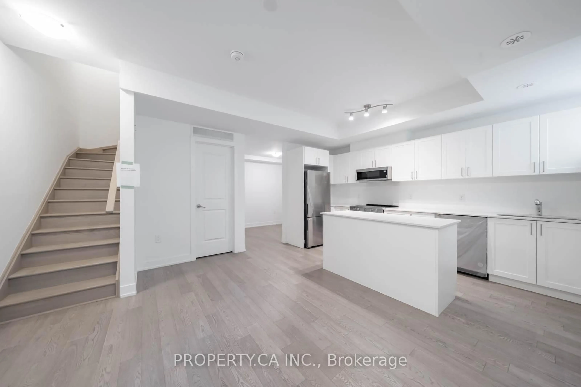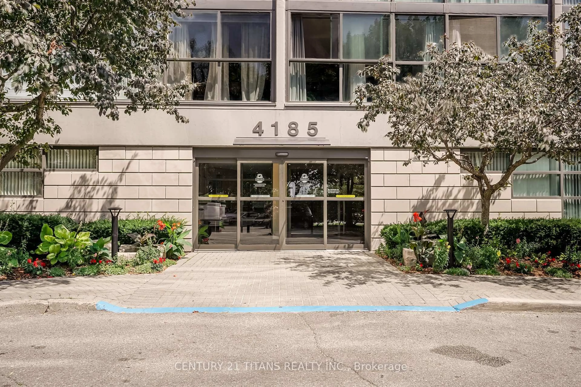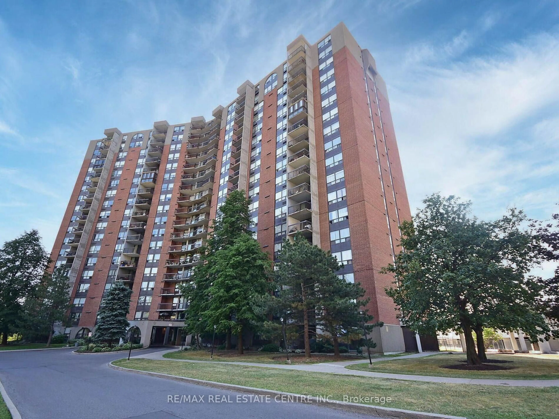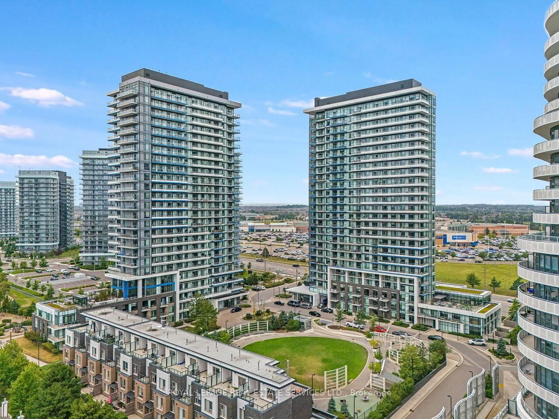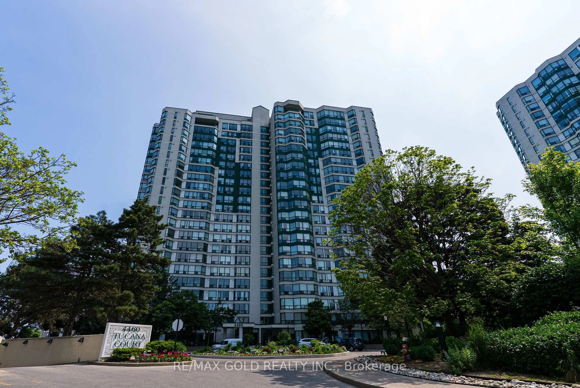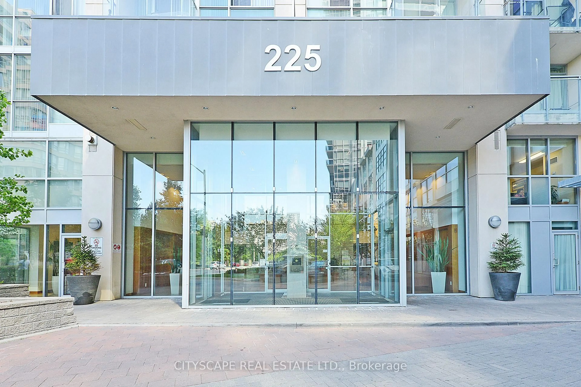Welcome to Unit 402 at 25 Trailwood Drive Where Style Meets Space in the Heart of Mississauga!Step into this bright and beautifully maintained 2-bedroom, 2-bathroom condo nestled in the highly sought-after Anaheim Towers. With fresh paint, upgraded stainless steel appliances, and a spacious, functional layout, this unit is move-in ready and perfect for modern living. Enjoy sun-filled open-concept living and dining areas, ideal for relaxing or entertaining. The kitchen is thoughtfully updated, offering ample counter space and sleek finishes for everyday ease and culinary inspiration. Retreat to your generously sized primary bedroom with walk-in closet and private ensuite bath, while the second bedroom offers flexible space for guests, a home office, or family. Both bathrooms are spotless and well-appointed.Key Features:Freshly painted & meticulously maintained, upgraded kitchen appliances, bright, open-concept layout with large windows, ensuite laundry for added convenience,1 underground parking spot included. Monthly maintenance fees that covers all utilities. Top Rated Schools. Enjoy the buildings full suite of amenities, including a fitness centre, indoor pool, sauna, party room, and 24/7 securityplus youre just minutes to Square One, major highways, transit, shopping, and schools.Whether youre a first-time buyer, downsizing, or savvy investor, Unit 402 offers the comfort, convenience, and value youve been looking forwithout compromise. Live in the centre of it all-quiet, connected, and ready to call home.
Inclusions: fitness centre, indoor pool, sauna, party room, and 24/7 security plus you're just minutes to Square One, major highways, transit, shopping, and schools. Upgraded stainless steel appliances, fresh paint, all ELF's, 1 Parking
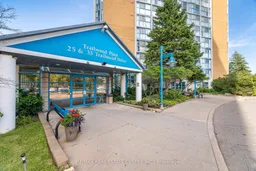 37
37

