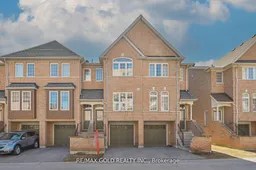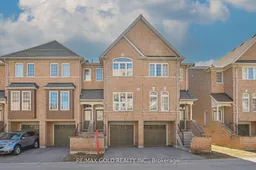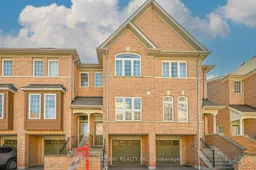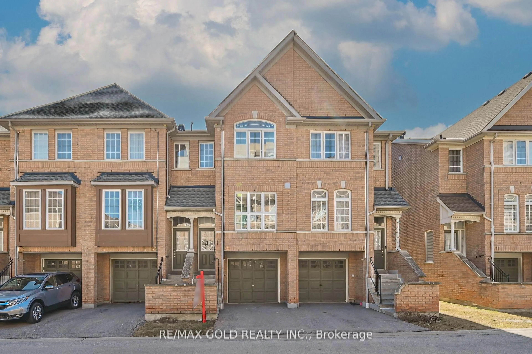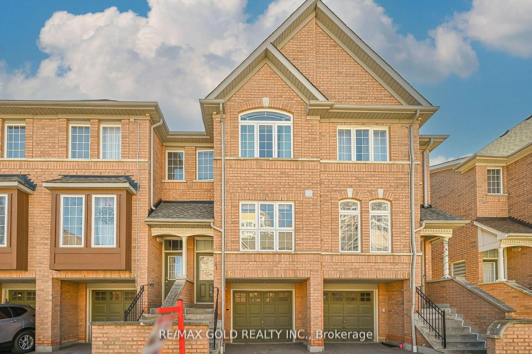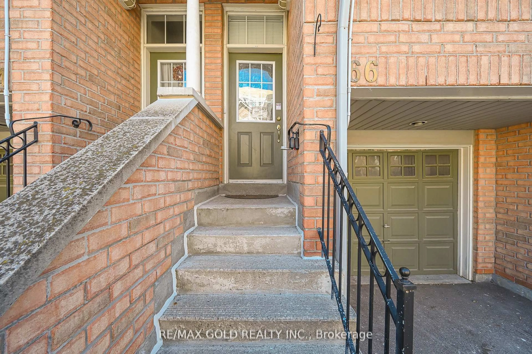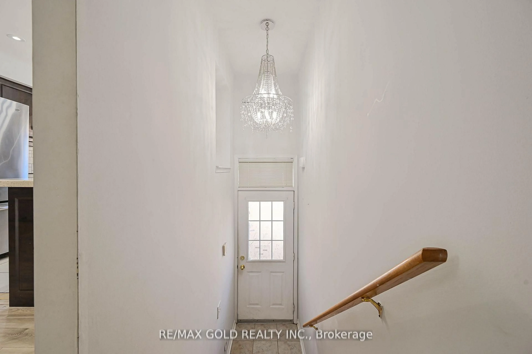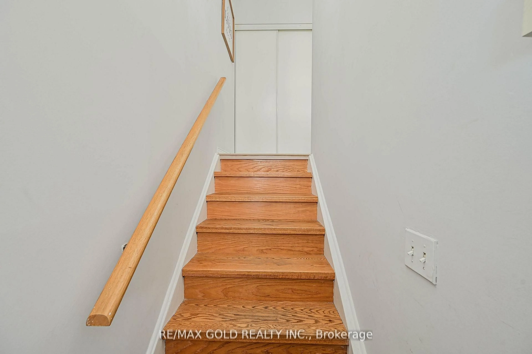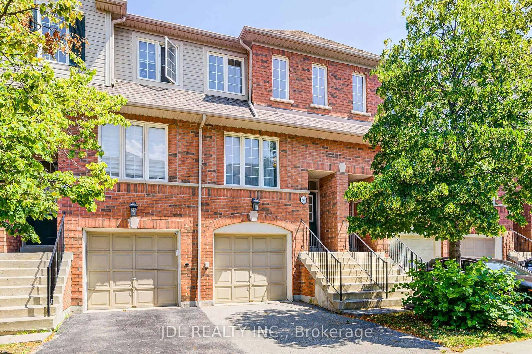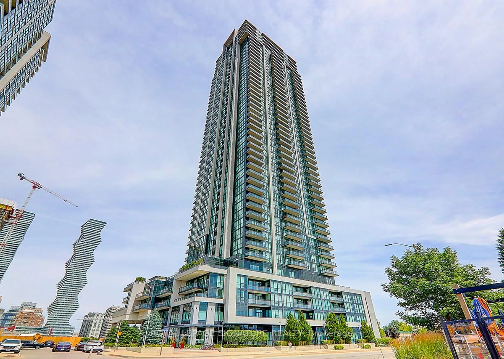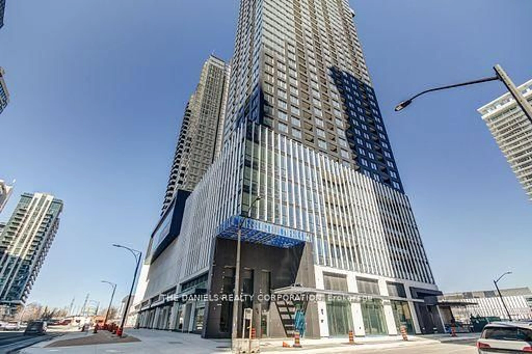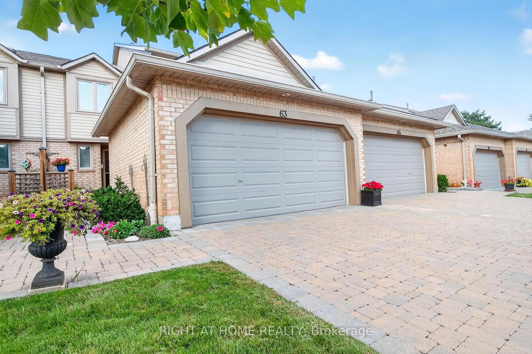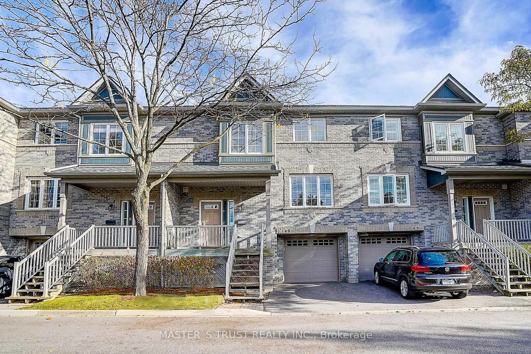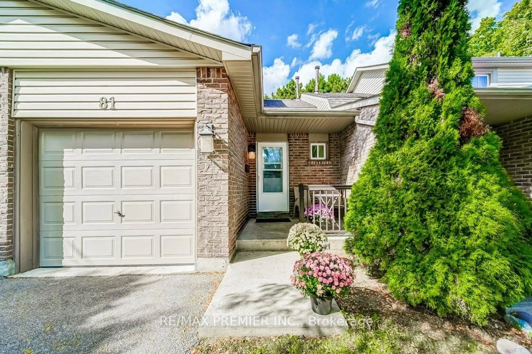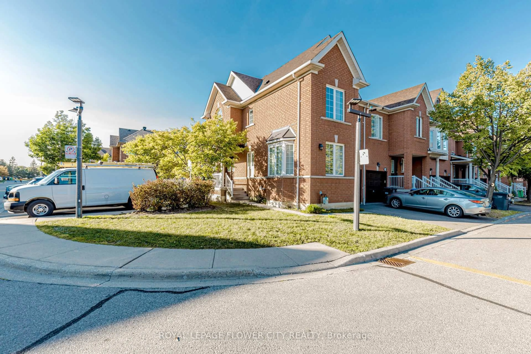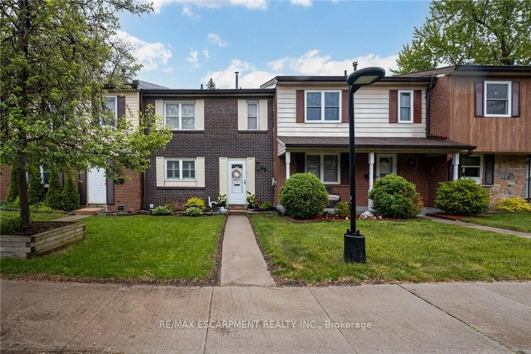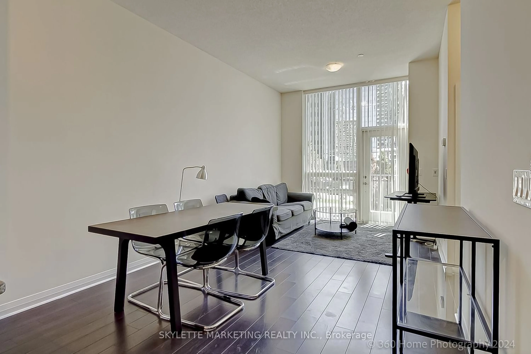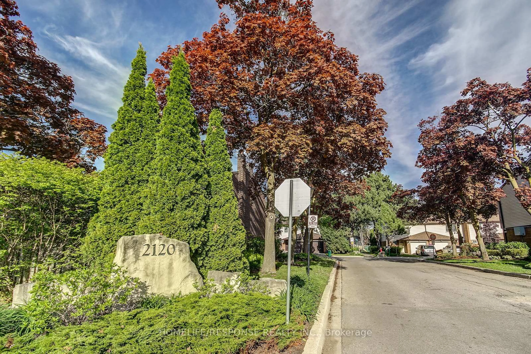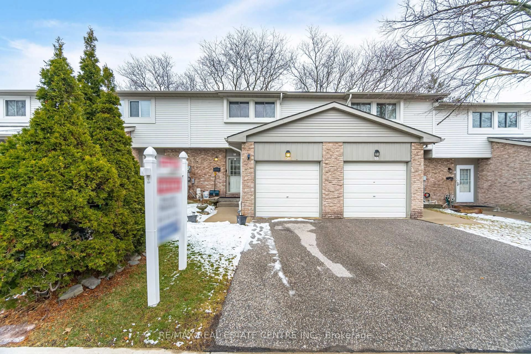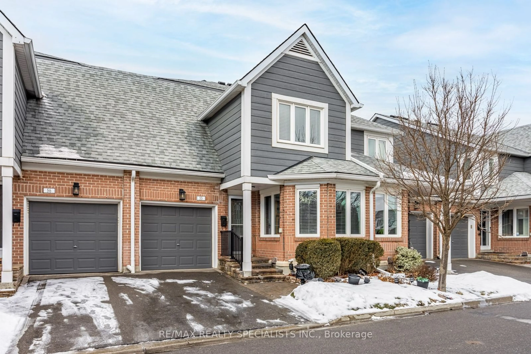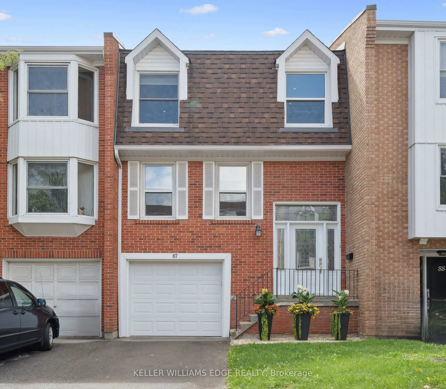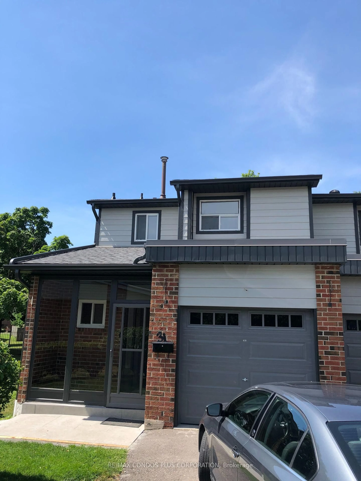50 Strathaven Dr #66, Mississauga, Ontario L5R 4E7
Contact us about this property
Highlights
Estimated valueThis is the price Wahi expects this property to sell for.
The calculation is powered by our Instant Home Value Estimate, which uses current market and property price trends to estimate your home’s value with a 90% accuracy rate.Not available
Price/Sqft$683/sqft
Monthly cost
Open Calculator

Curious about what homes are selling for in this area?
Get a report on comparable homes with helpful insights and trends.
+24
Properties sold*
$668K
Median sold price*
*Based on last 30 days
Description
Welcome to this bright and modern 3-bedroom, 3-bathroom Tridel-built townhome offering afunctional open-concept layout with abundant east and west-facing natural light. The versatile ground-level room can easily serve as a 4th bedroom, home office, or media space. The upgraded kitchen features elegant quartz countertops, a stylish backsplash, and a convenient breakfast bar-perfect for family living and entertaining. Step outside to a private west-facing patio and fenced yard, with direct access to the garage, extra driveway parking, and visitor parking right in front. Enjoy community amenities including a swimming pool and playground, ideal for families. Perfectly located just minutes from Square One, top-rated schools, public transit, and major highways (403/401/407/427), this home offers comfort, style, and unmatched convenience in one of Mississauga's most desirable neighborhoods. Don't miss this fantastic ownership opportunity!
Property Details
Interior
Features
Main Floor
Living
4.5 x 4.15Laminate / Open Concept / Large Window
Dining
2.9 x 2.74Laminate / Breakfast Bar / Open Concept
Kitchen
3.0 x 2.92Renovated / Custom Backsplash / Large Window
Exterior
Parking
Garage spaces 1
Garage type Attached
Other parking spaces 1
Total parking spaces 2
Condo Details
Inclusions
Property History
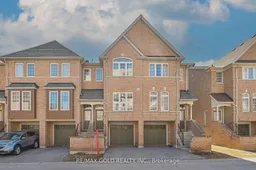 50
50