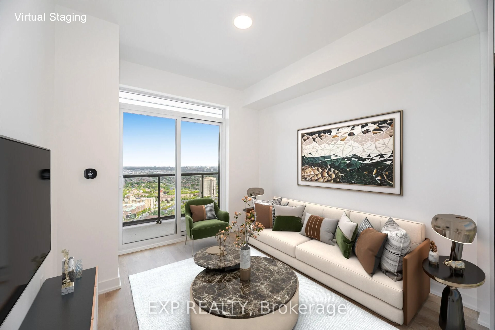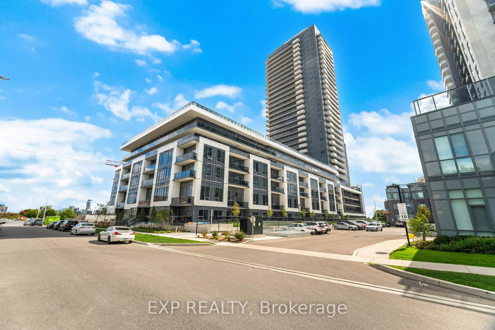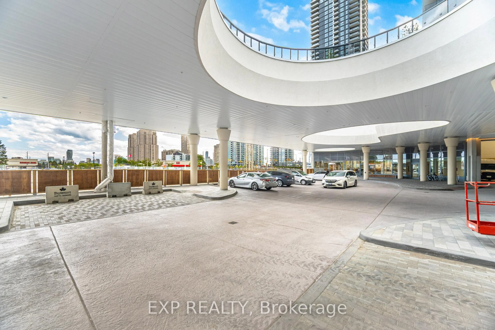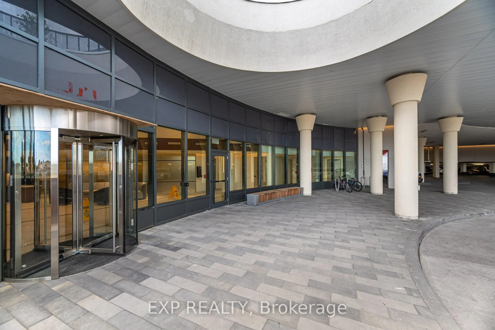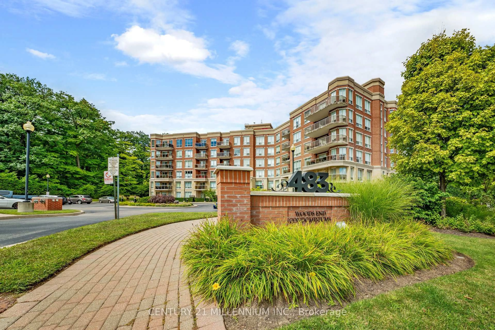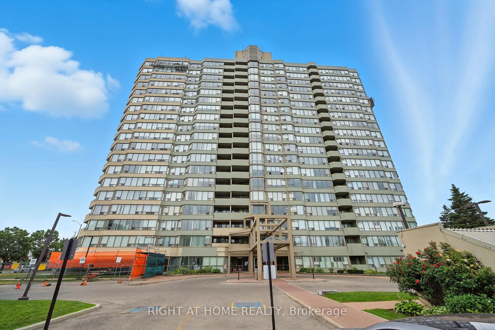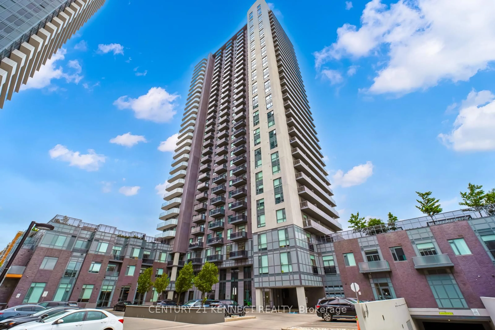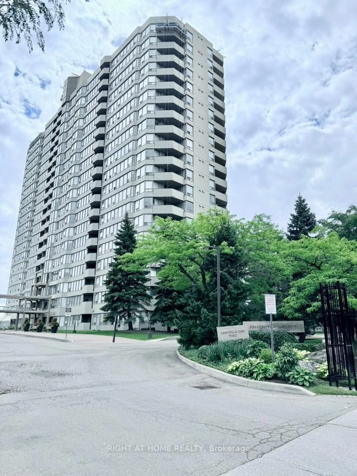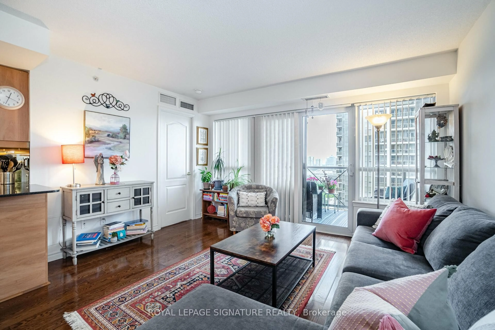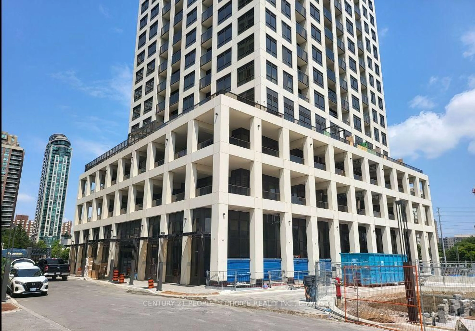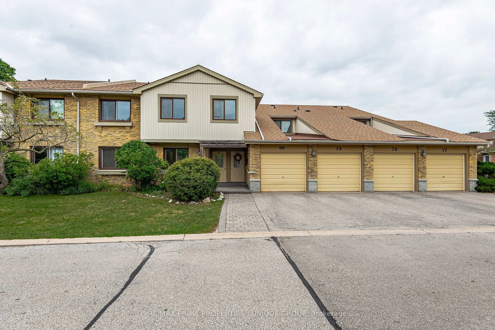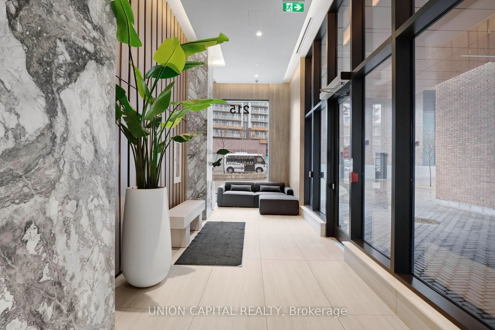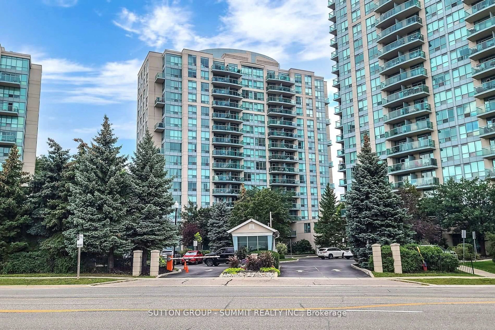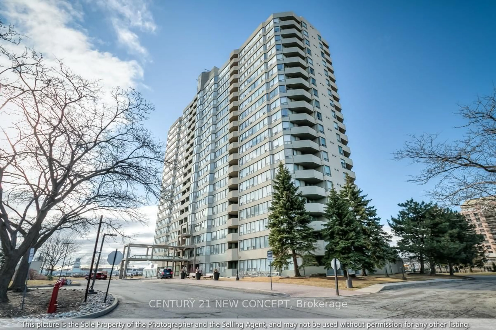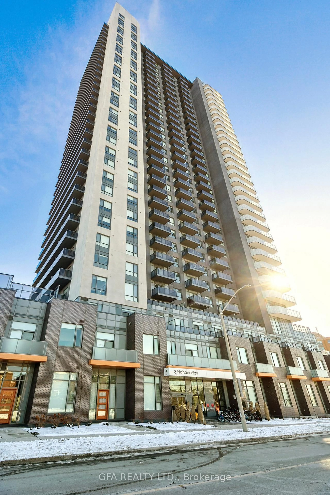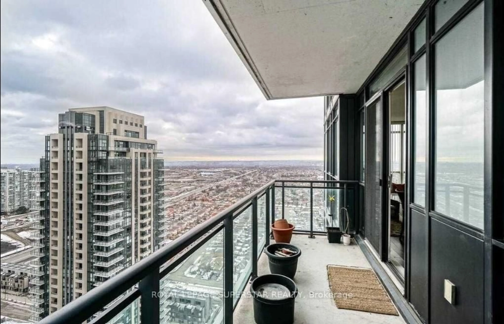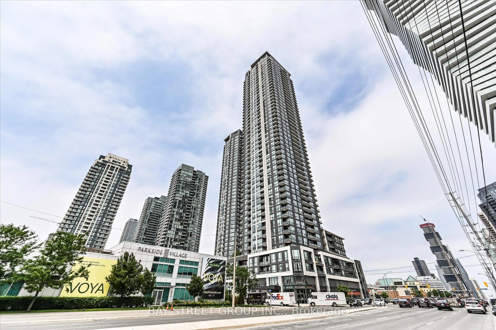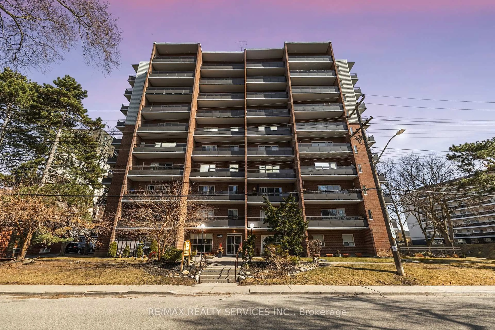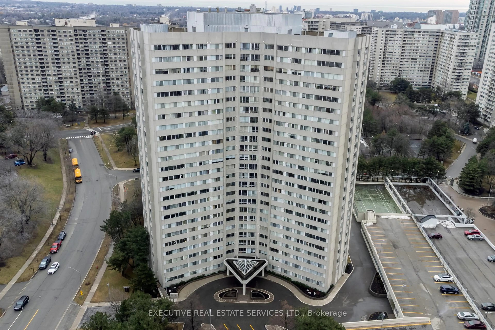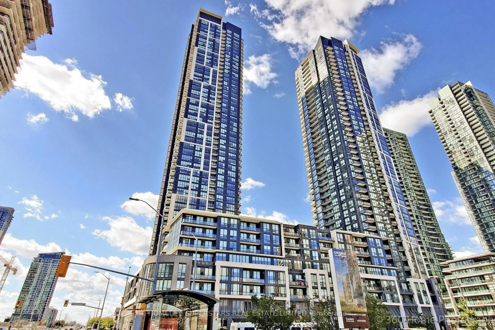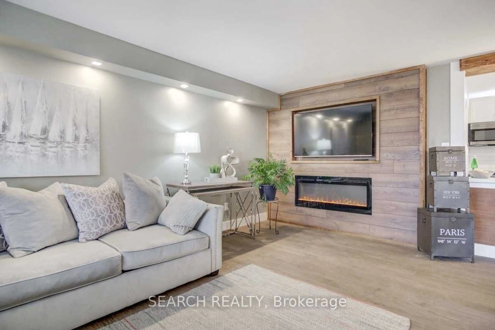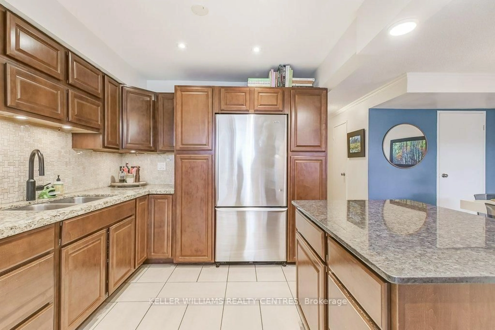5105 Hurontario St #3012, Mississauga, Ontario L4Z 3X7
Contact us about this property
Highlights
Estimated valueThis is the price Wahi expects this property to sell for.
The calculation is powered by our Instant Home Value Estimate, which uses current market and property price trends to estimate your home’s value with a 90% accuracy rate.Not available
Price/Sqft$842/sqft
Monthly cost
Open Calculator

Curious about what homes are selling for in this area?
Get a report on comparable homes with helpful insights and trends.
+25
Properties sold*
$582K
Median sold price*
*Based on last 30 days
Description
.Act fast this is a rare chance to own a luxury, brand-new HOT Assignment Sale 1+Den in one of Mississaugas most sought-after addresses.Perfect for first-time buyers, young professionals, or investors seeking immediate occupancy with zero waiting.Enjoy clear panoramic views of the Toronto skyline and shimmering Lake Ontario through floor-to-ceiling windows that flood the space with natural light all day.This never-lived-in suite features: Spacious bedroom + versatile den (ideal home office or guest space) Modern built-in appliances & sleek cabinetry Owned parking and locker Clear east exposure with unobstructed skyline & lake views Prime Location Heart of Mississauga Steps to Square One, Celebration Square, Sheridan College, U of T Mississauga, and Mississauga City CentreMinutes to 403/401/410/QEWSteps to future Hurontario LRT (Hazel McCallion Line) for seamless Toronto access World-Class Building AmenitiesState-of-the-art fitness centre & yoga studio Rooftop terrace with BBQ lounge and skyline viewsParty/meeting rooms, co-working lounge, 24/7 conciergePet spa, parcel lockers, and secure bike storage
Property Details
Interior
Features
Main Floor
Den
2.46 x 2.0Laminate / Open Concept
Kitchen
4.98 x 2.69Combined W/Living / Open Concept / W/O To Balcony
Living
4.98 x 2.69Combined W/Kitchen / Open Concept / W/O To Balcony
Primary
3.68 x 2.95Laminate / B/I Closet / Window
Exterior
Features
Parking
Garage spaces 1
Garage type Underground
Other parking spaces 0
Total parking spaces 1
Condo Details
Amenities
Bbqs Allowed, Exercise Room, Media Room, Rooftop Deck/Garden, Party/Meeting Room, Visitor Parking
Inclusions
Property History
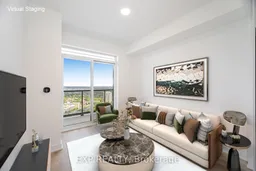 27
27