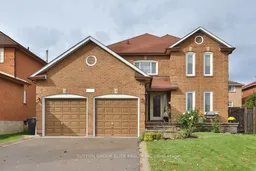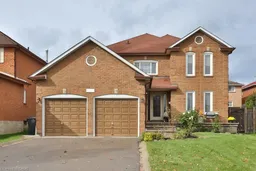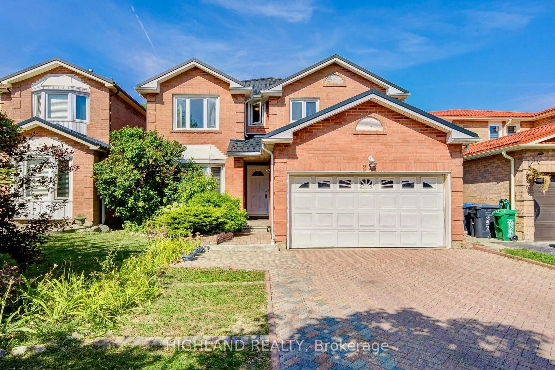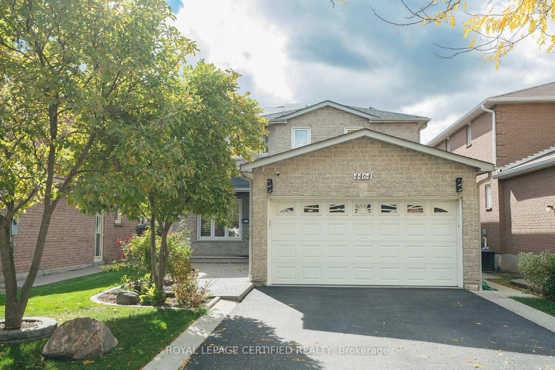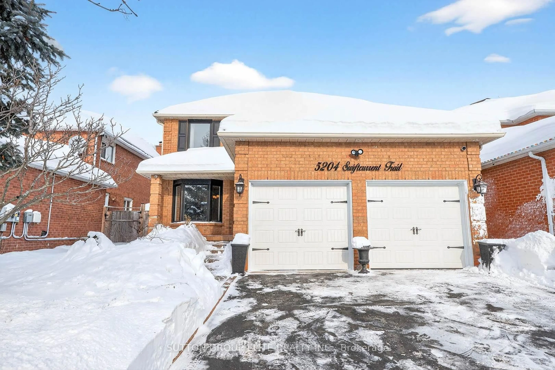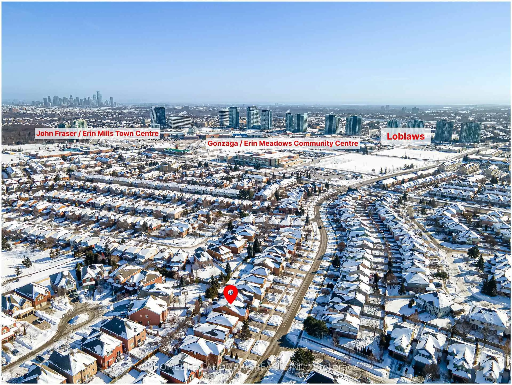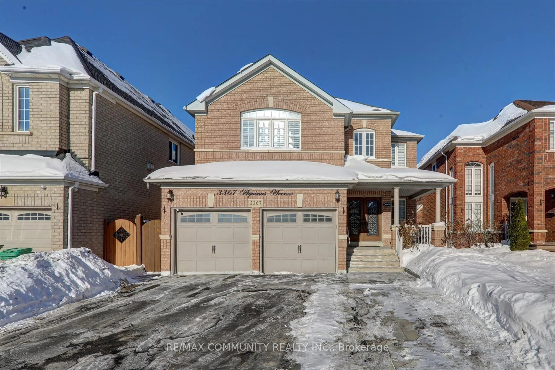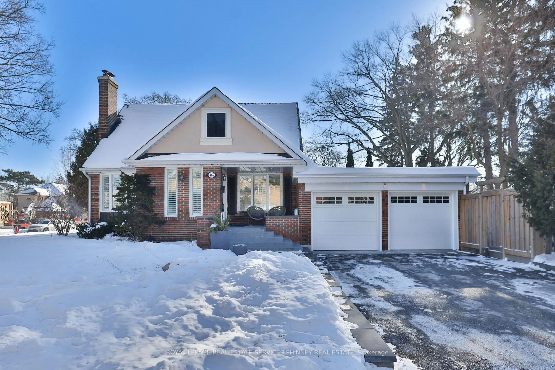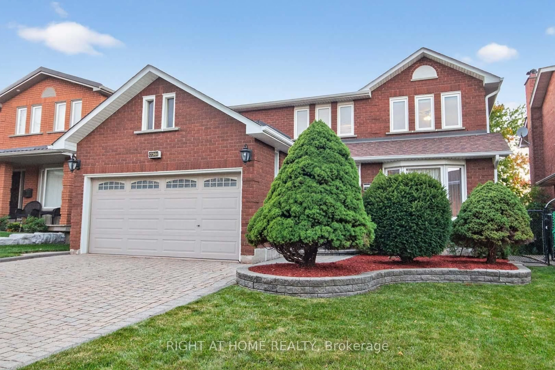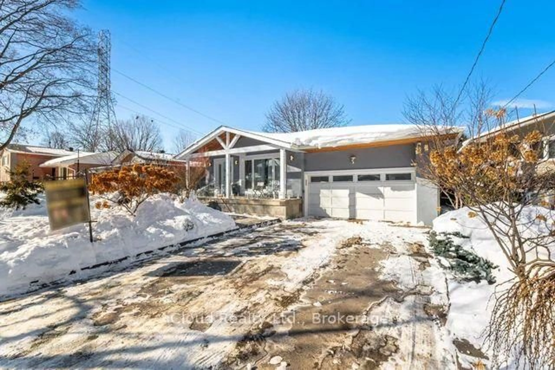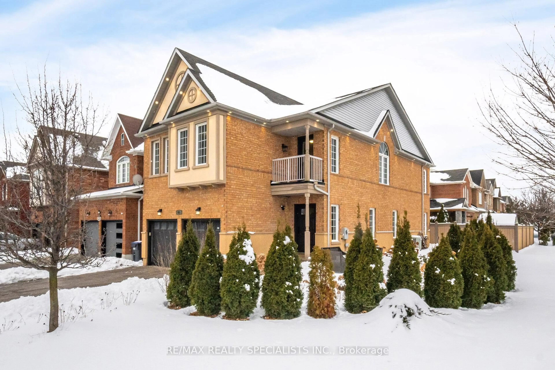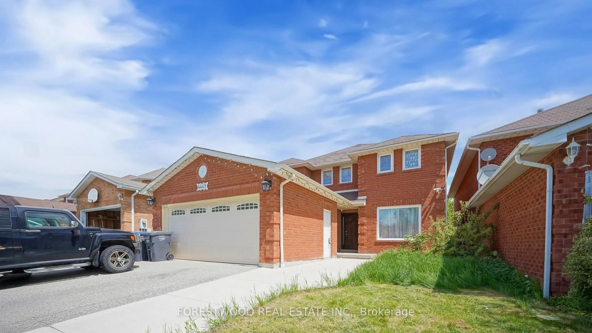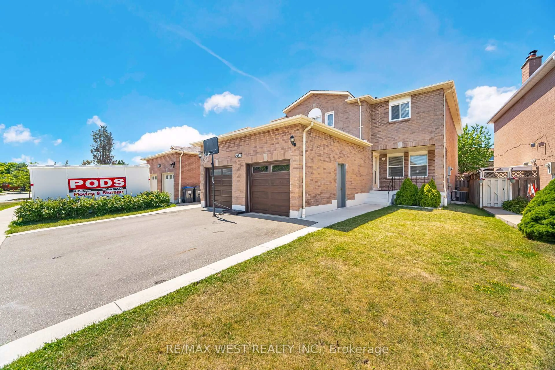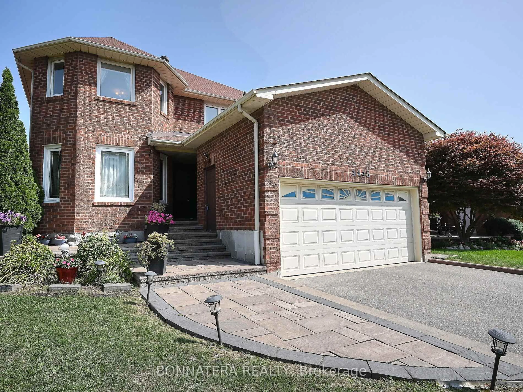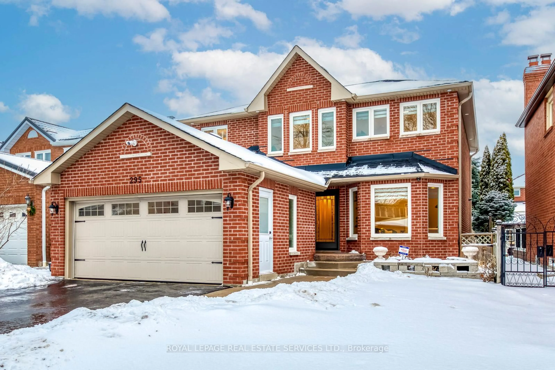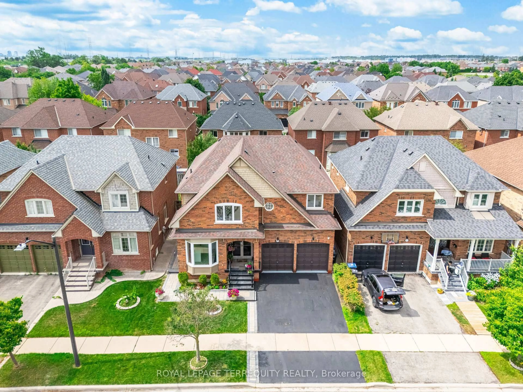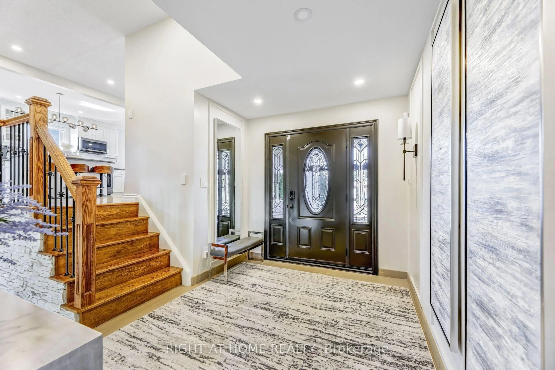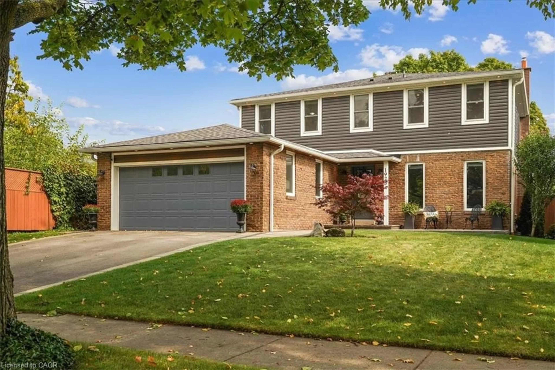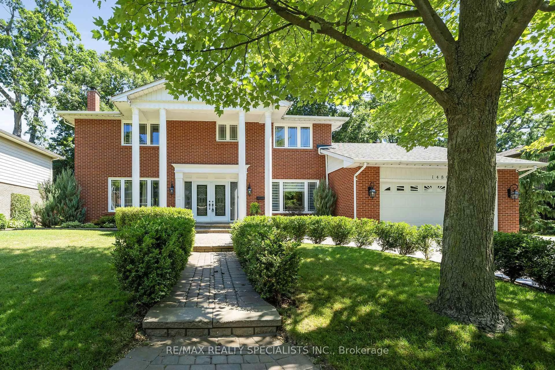Welcome to this beautifully maintained 4-bedroom 3100 sq-ft home, offering an ideal blend of space, comfort, and convenience. Featuring large, bright rooms, thoughout, this is perfect for a large family or generational families, or those who love to entertain. The main floor boasts gleaming hardwood floors, a spacious family kitchen with ample cabinetry and a walk out to private patio, perfect for outdoor dining and entertaining. Enjoy the separate family room with a fireplace or work from home in the spacious main floor den. Upstairs you'll find generously sized bedrooms with broadloom flooring and large closets, providing lots of storage and comfort. The grand entryway creates a warm and elegant feel, leading into a very functional floorplan. Additional features include attached double car garage, parking for 8 vehicles. A prime location close to shopping, schools and transit, easy access to everything. This impressive home combines size, style and practicality, move in ready, make it your own.
Inclusions: Fridge, Gas Stove, Built in Dishwasher, Washer Dryer, All Window Coverings, All Light Fixtures, Broadloom where laid, Updated Windows, Updated Front Door and Side lites, Hardwood Floors, Roof (06), Furnace & CAC (06)
