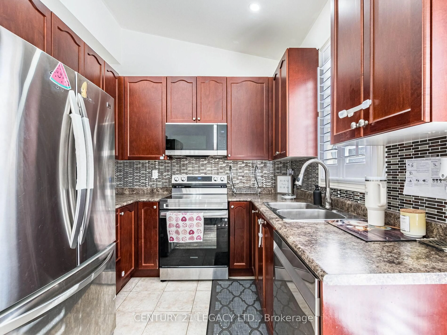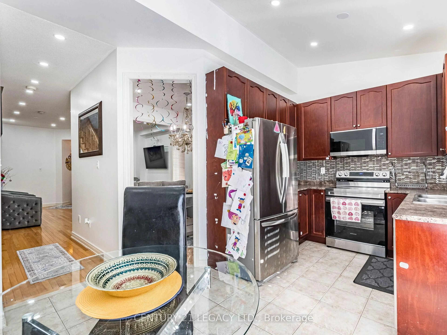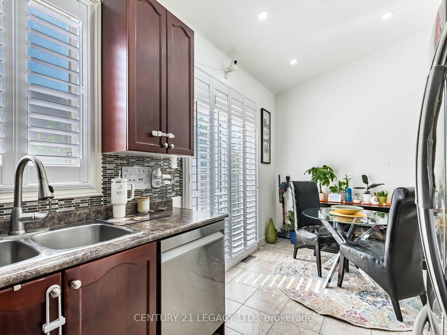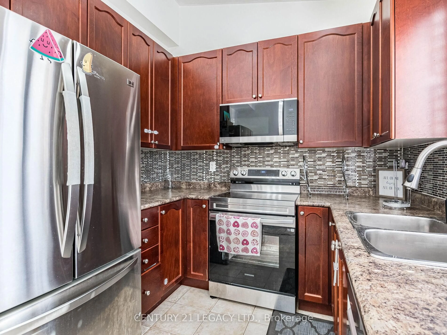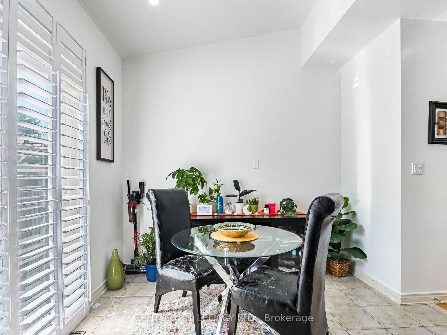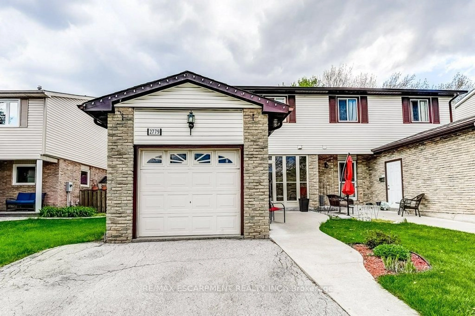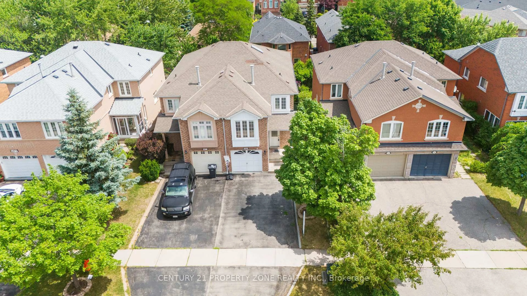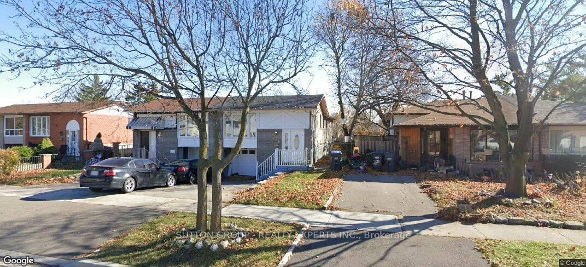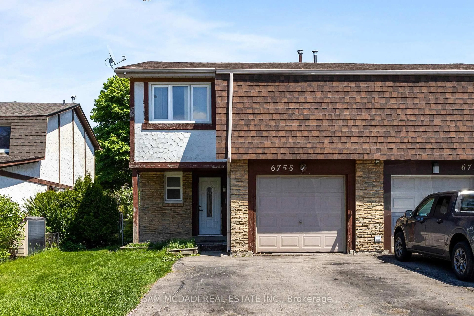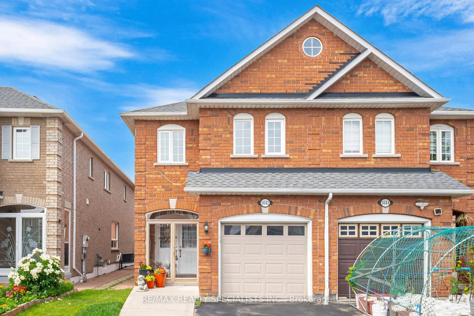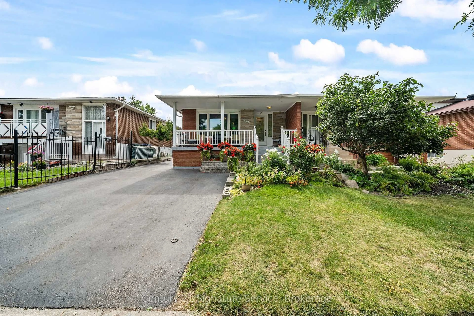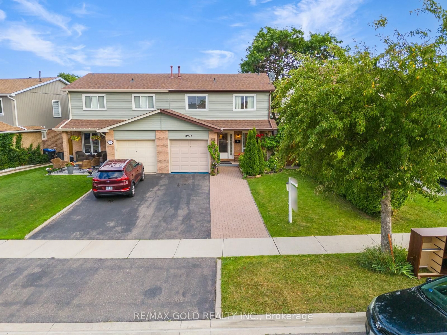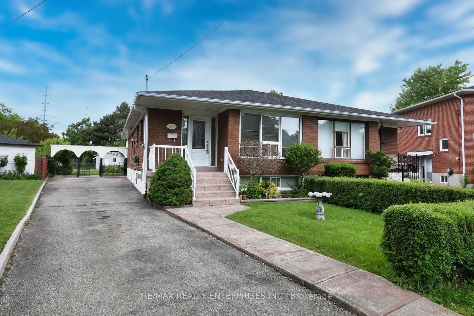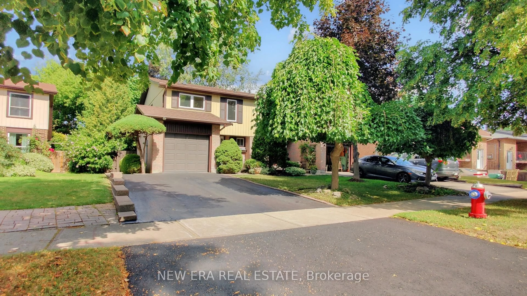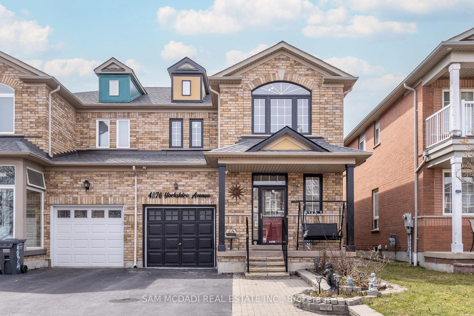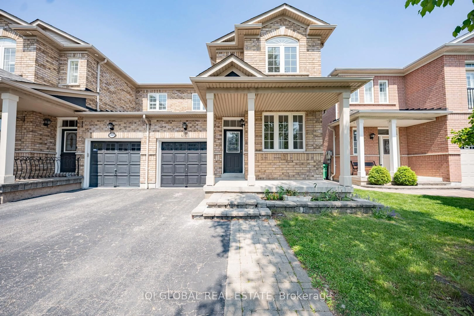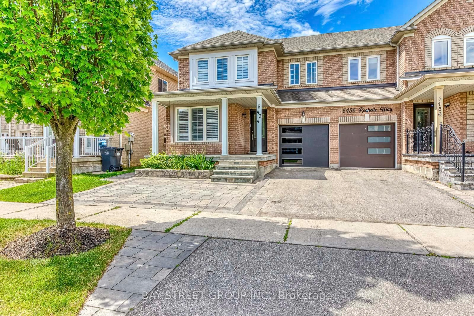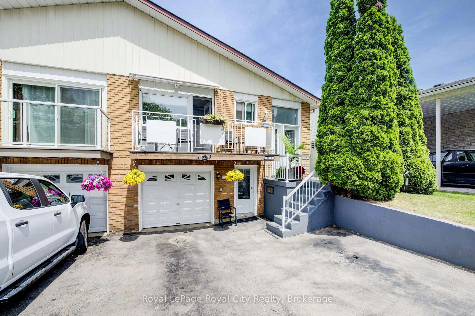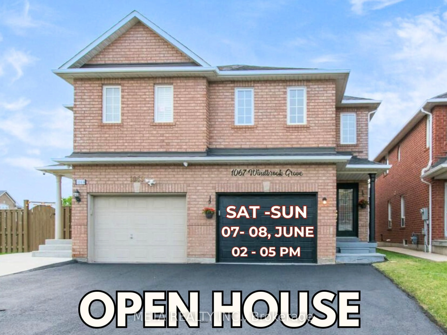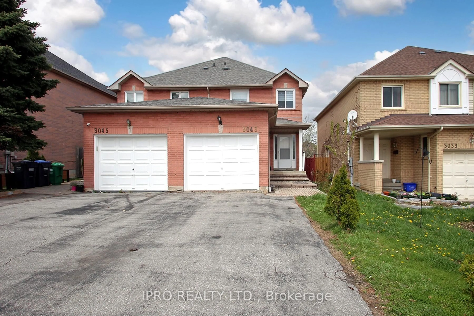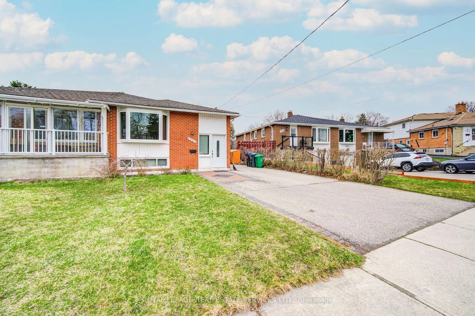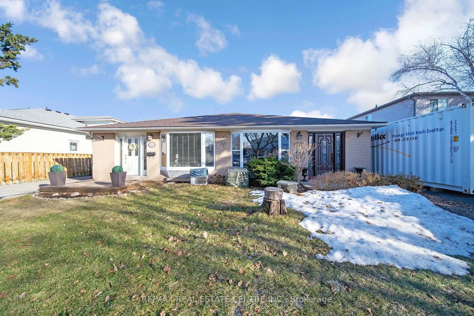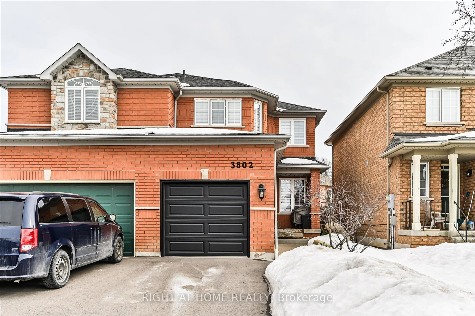674 Coach Dr, Mississauga, Ontario L5R 0C6
Contact us about this property
Highlights
Estimated valueThis is the price Wahi expects this property to sell for.
The calculation is powered by our Instant Home Value Estimate, which uses current market and property price trends to estimate your home’s value with a 90% accuracy rate.Not available
Price/Sqft$748/sqft
Monthly cost
Open Calculator

Curious about what homes are selling for in this area?
Get a report on comparable homes with helpful insights and trends.
+2
Properties sold*
$1.1M
Median sold price*
*Based on last 30 days
Description
This beautifully updated 3-bedroom semi-detached home is located in the heart of Mississauga! nine feet ceiling height on the ground level. New Stove, Dishwasher, and microwave replaced in 2024. California Blinds in the kitchen 2024. Pot lights installed in 2024. Garage door opner. Perfectly blending style, comfort, and convenience. Generously sized primary bedroom includes a large 4-piece ensuite washroom and a walk-in closet. You can enjoy seamless functionality with garage access that leads directly to the basement. The finished basement is complete with a bathroom. There is a 2-car parking space on the driveway, providing ample space. Nestled on a family-friendly street just minutes from Squar One Mall, Heartland Town Centre, schools, parks, and Highway 403/401, this home is a gem in an amazing location!
Property Details
Interior
Features
2nd Floor
Primary
4.6 x 3.354 Pc Bath / 4 Pc Ensuite
Br
3.048 x 2.83 Pc Bath
Br
3.048 x 2.46Exterior
Features
Parking
Garage spaces 1
Garage type Attached
Other parking spaces 2
Total parking spaces 3
Property History
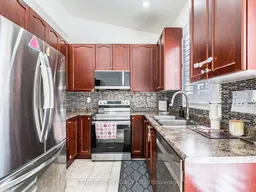 67
67