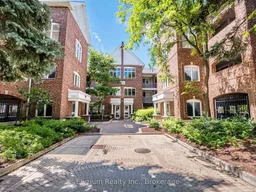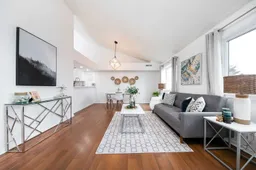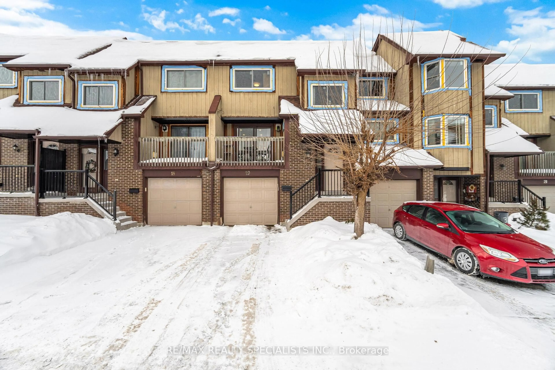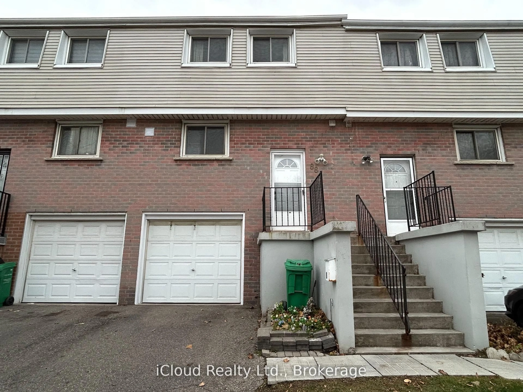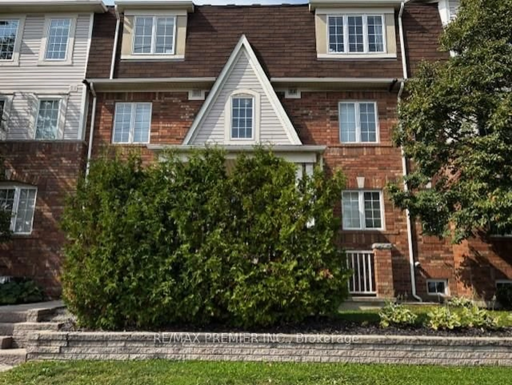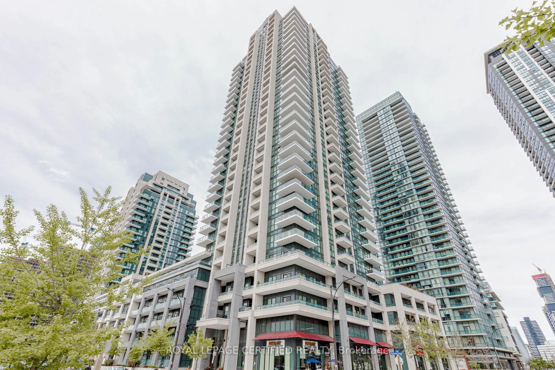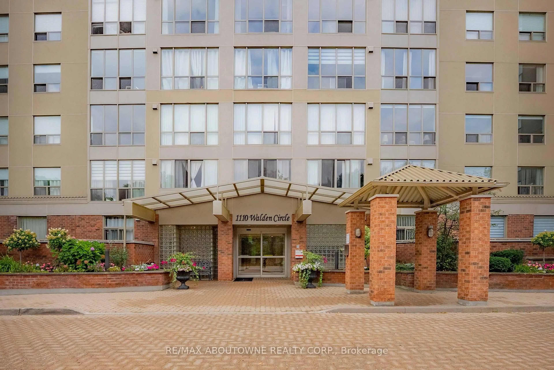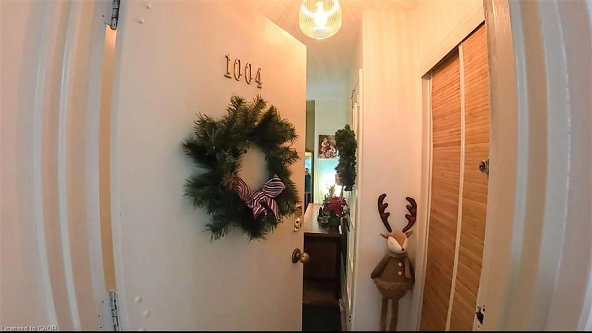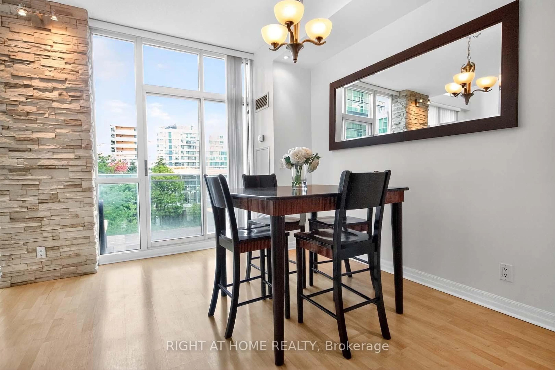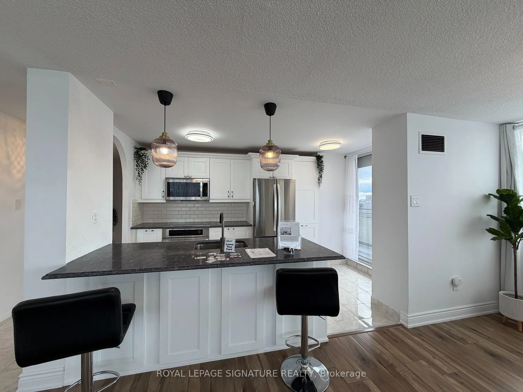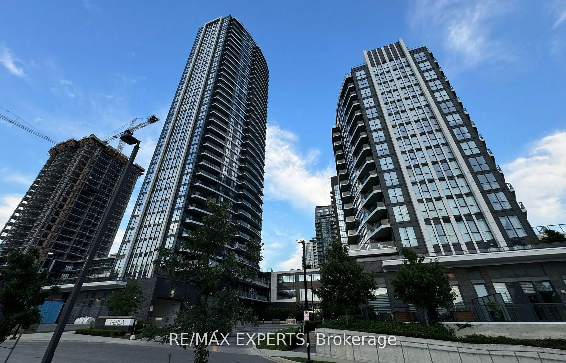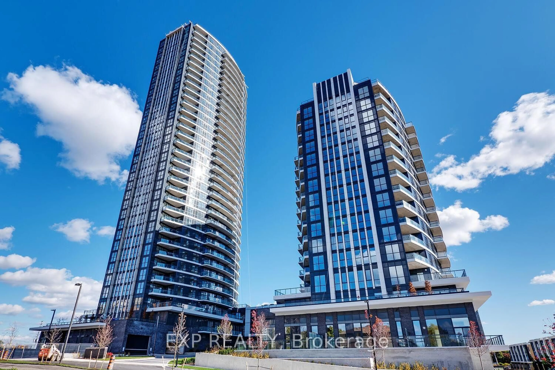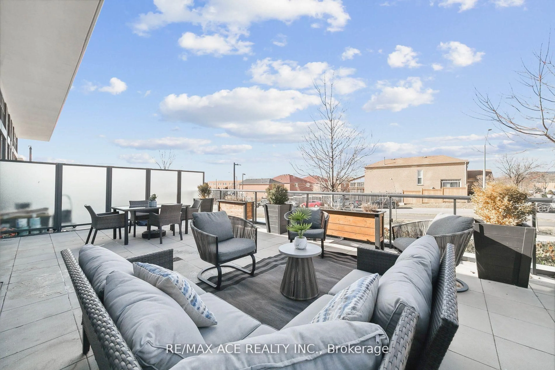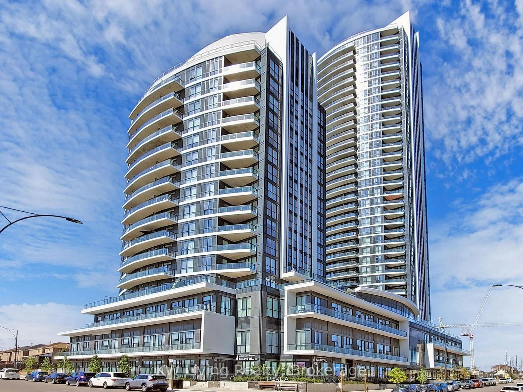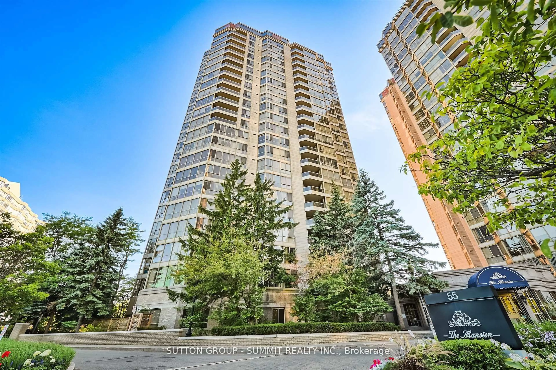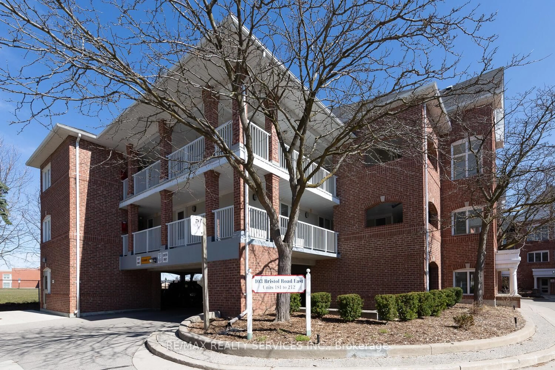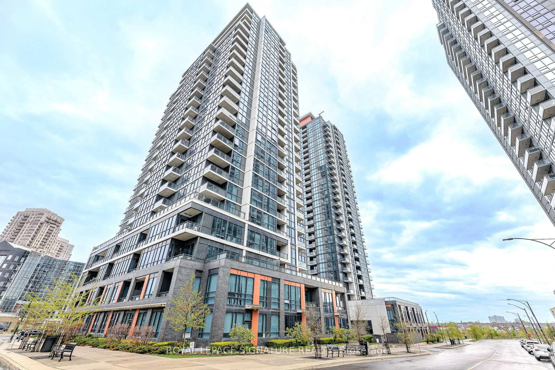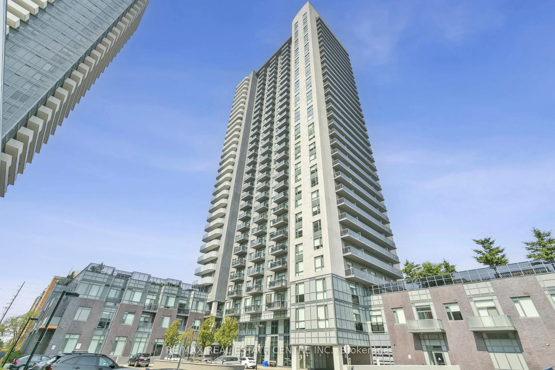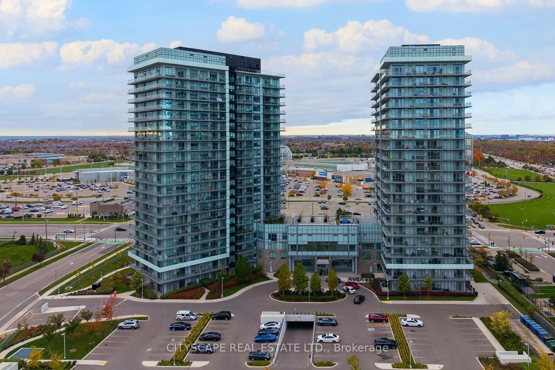Welcome to this bright and spacious 3-bedroom condo offering approximately 1140 square feet of well-designed living space. From the moment you step inside, you'll be impressed by the soaring vaulted ceilings found throughout almost every room, creating a sense of openness and grandeur rarely found in condo living. Large windows fill the home with natural light and provide peaceful western views of open green space, offering a calming backdrop with no buildings obstructing your sightlines just pure nature to enjoy each day. The generous living and dining areas are perfect for relaxing or entertaining, while the modern kitchen features a stylish breakfast bar for casual meals and gathering with friends and family. This home also comes with two covered side-by-side parking spots, a rare and convenient feature that adds tremendous value. Residents of this well-managed community enjoy access to an outdoor pool and playground, ideal for summer fun. The location truly couldn't be better walking distance to a nearby plaza with restaurants, banks, a convenience store, drug store, and more, ensuring all your daily needs are just steps away. With easy access to major highways, public transit, schools, and parks, this condo perfectly combines comfort, style, and unbeatable convenience. Don't miss the opportunity to make this beautiful and spacious home your own. This unit has 2 storage lockers.
