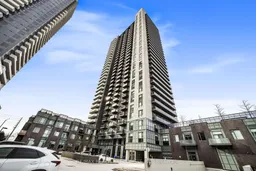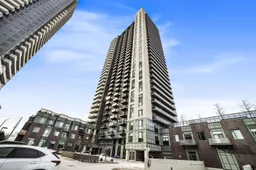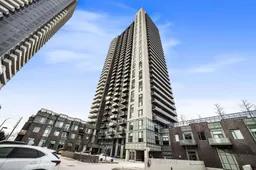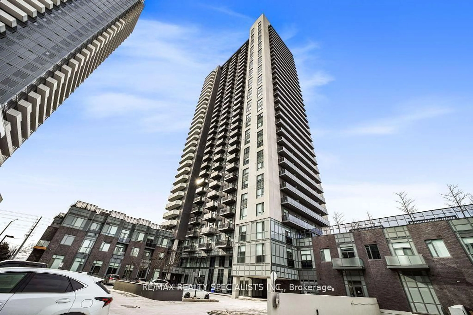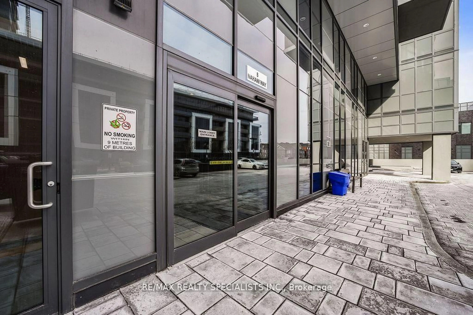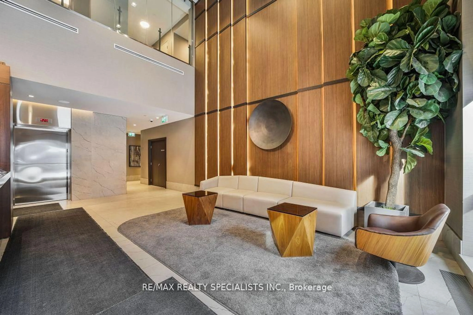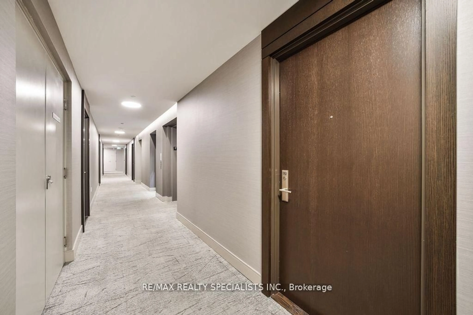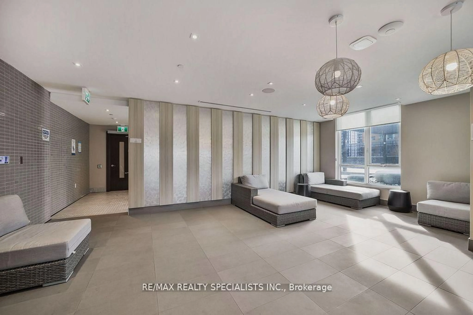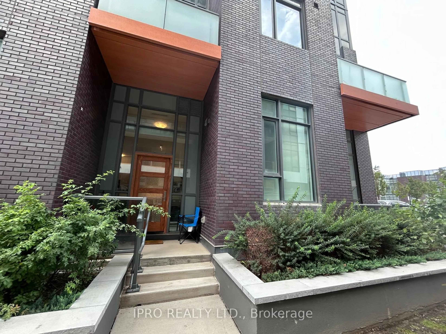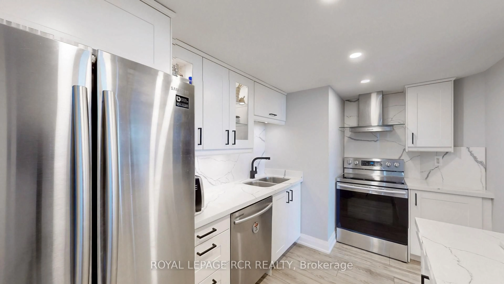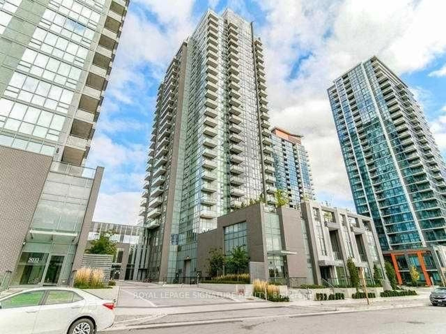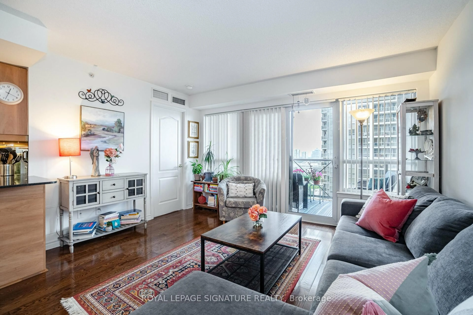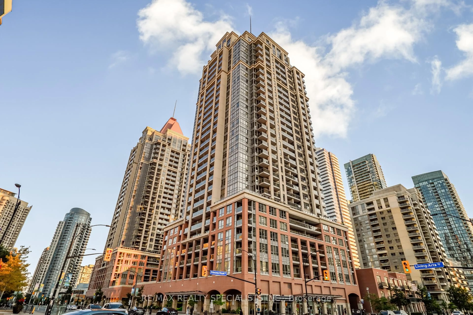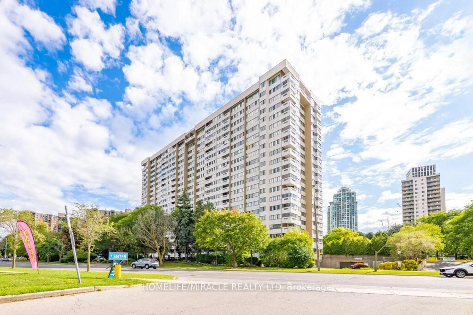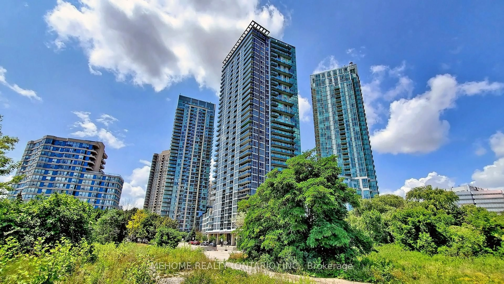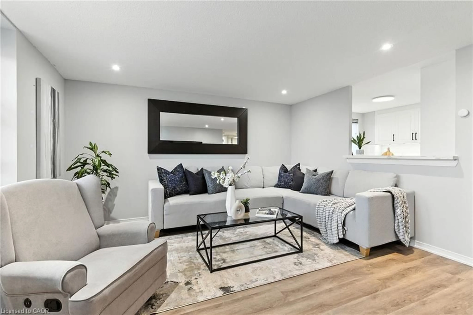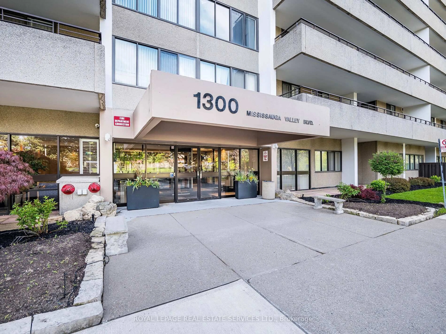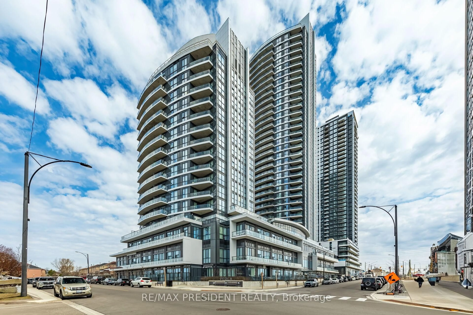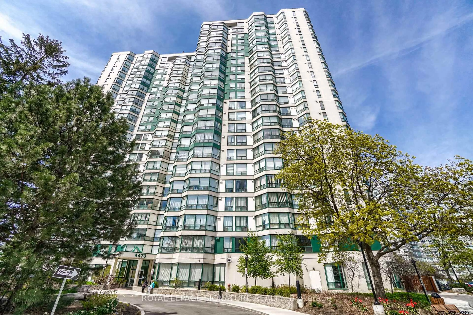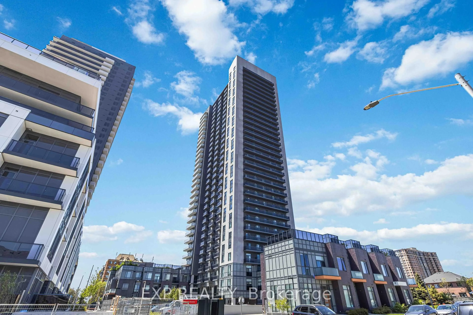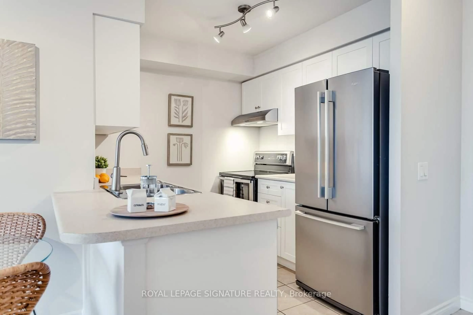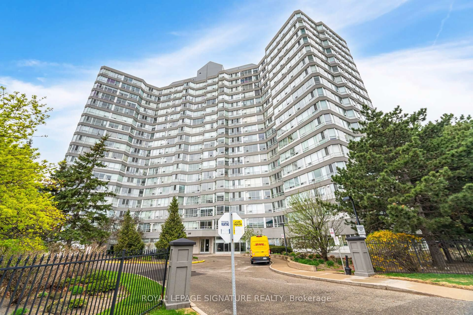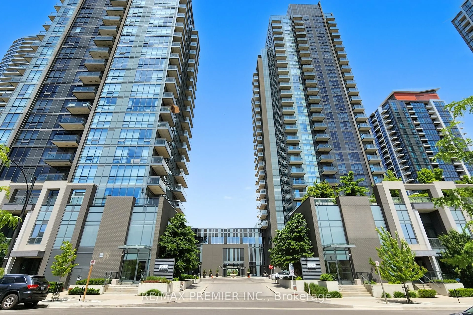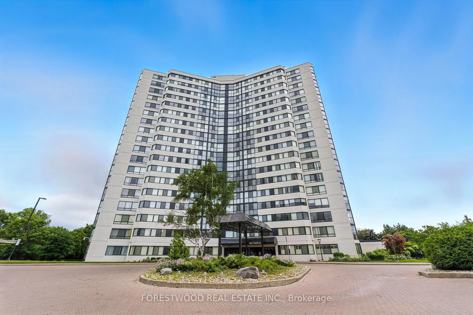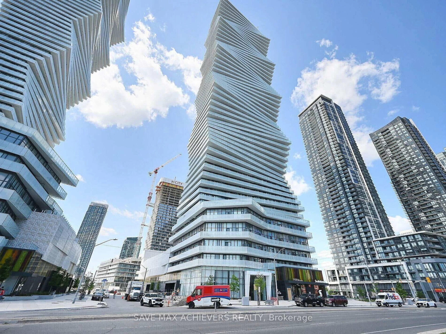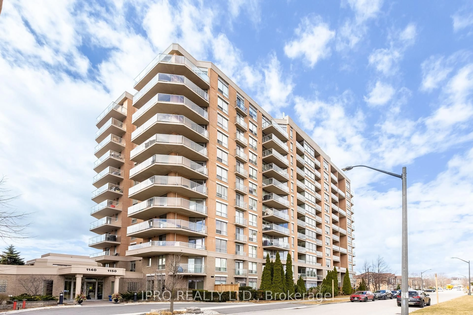8 Nahani Way #1702, Mississauga, Ontario L4Z 0C6
Contact us about this property
Highlights
Estimated valueThis is the price Wahi expects this property to sell for.
The calculation is powered by our Instant Home Value Estimate, which uses current market and property price trends to estimate your home’s value with a 90% accuracy rate.Not available
Price/Sqft$842/sqft
Monthly cost
Open Calculator

Curious about what homes are selling for in this area?
Get a report on comparable homes with helpful insights and trends.
+25
Properties sold*
$582K
Median sold price*
*Based on last 30 days
Description
Forever Views. Move-In Ready. Mississauga Living at Its Best. Enjoy permanently unobstructed views from this bright and modern 1-bedroomcondo a rare opportunity in the heart of Mississauga. Vacant and ready for immediate occupancy, this unit offers easy showings and a flexible closing to suit your timeline. With soaring 9-foot ceilings and an open-concept layout, the space feel slight, spacious, and refined. Floor-to-ceiling windows bathe the unit in natural light, highlighting high-end finishes, a sleek contemporary kitchen with premium appliances, and a generous living area perfect for entertaining or relaxing. Located in one of Mississauga's most prestigious and well-connected neighbourhoods, you're just minutes from Square One, Sheridan College, Pearson Airport, top-ranked schools, and all major highways. Extras include one owned parking spot and one owned locker offering convenience and added value. Enjoy a full suite of premium amenities with low maintenance fees: 24-hourconcierge, fully equipped fitness centre & indoor pool, residents lounge & party room, kids' play area & BBQ terrace, & ample visitor parking A unit with forever views, modern elegance, and immediate move-in this is the one you've been waiting for. Book your private showing today.
Property Details
Interior
Features
Flat Floor
Kitchen
3.1 x 2.3Quartz Counter
Living
7.2 x 3.3Combined W/Kitchen / W/O To Balcony
Dining
4.7 x 3.2Combined W/Living
Primary
3.35 x 2.98Closet / Large Window
Exterior
Features
Parking
Garage spaces 1
Garage type Underground
Other parking spaces 0
Total parking spaces 1
Condo Details
Amenities
Concierge, Exercise Room, Party/Meeting Room, Recreation Room, Visitor Parking
Inclusions
Property History
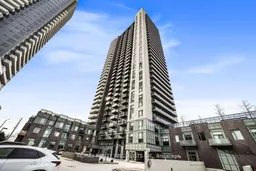 16
16