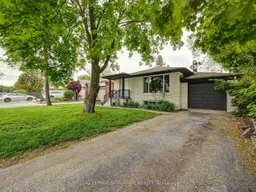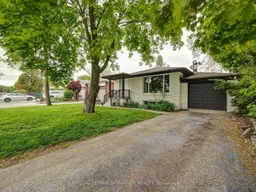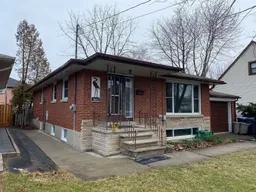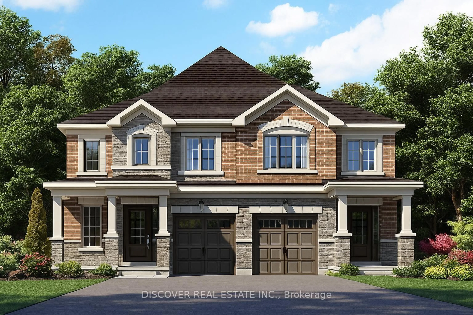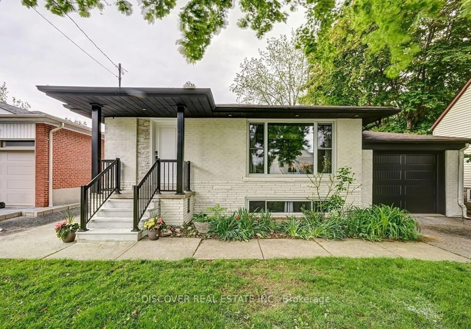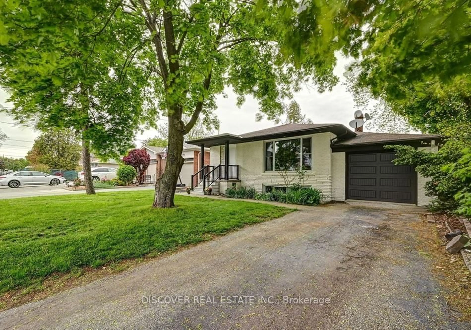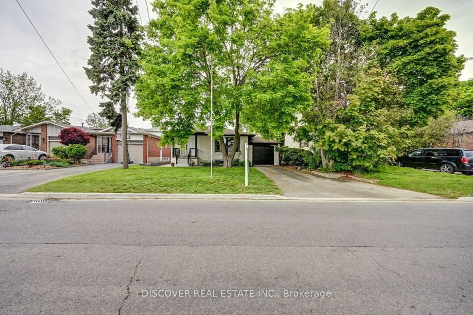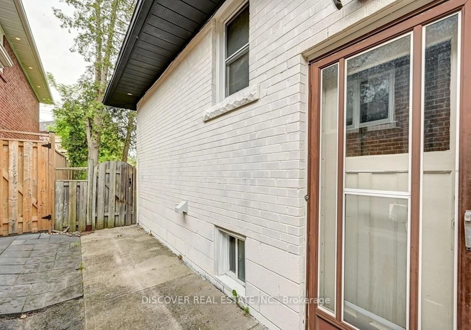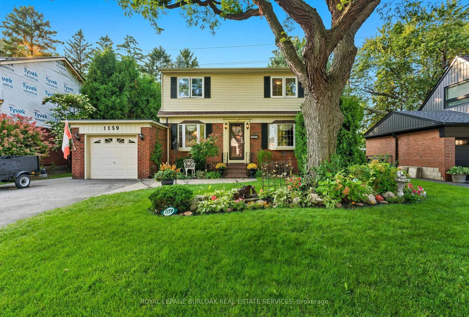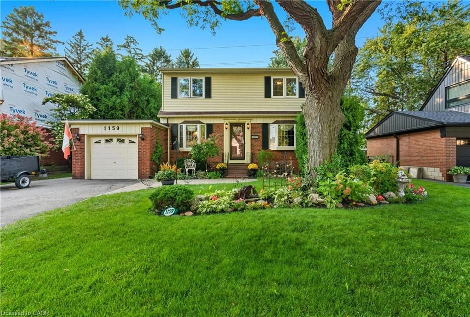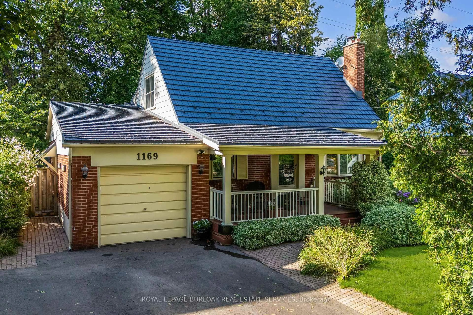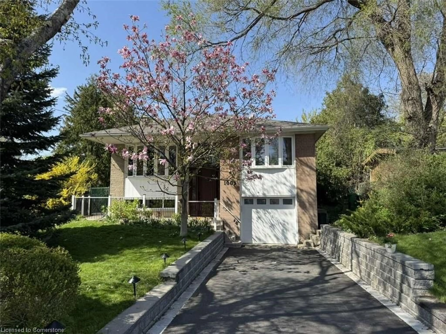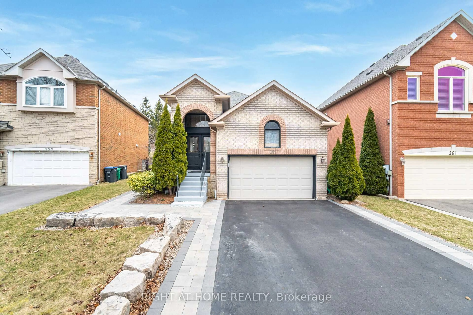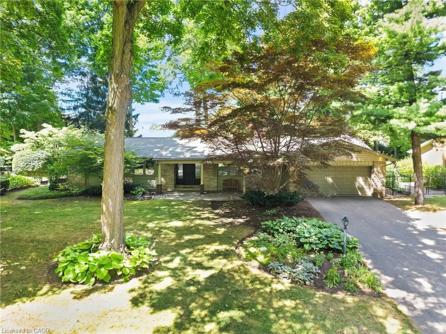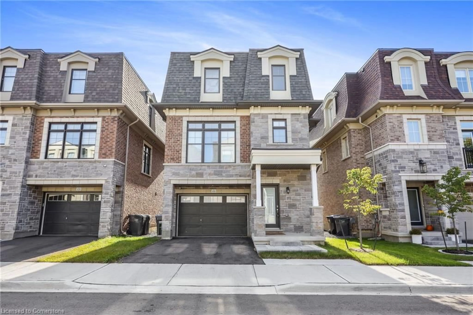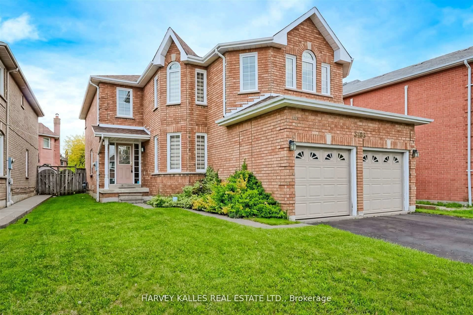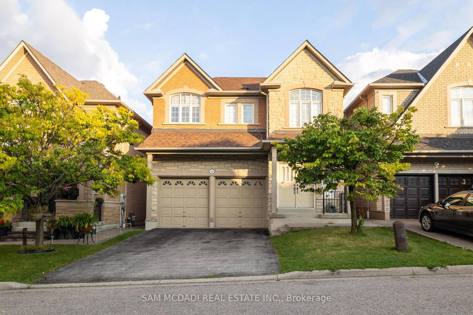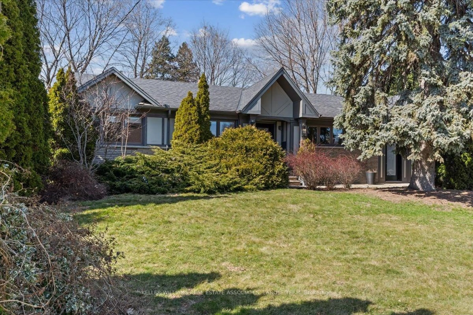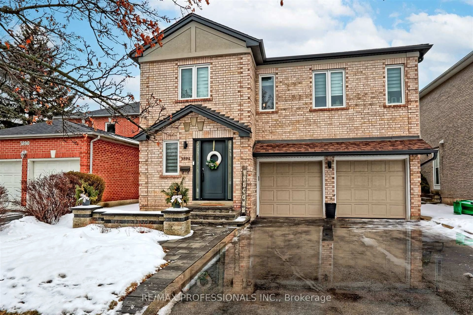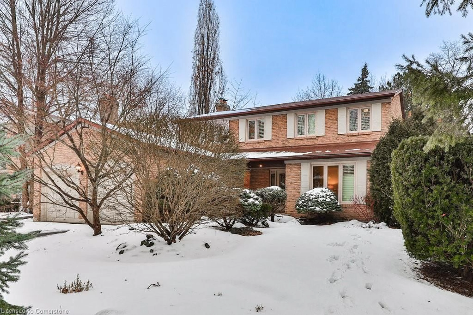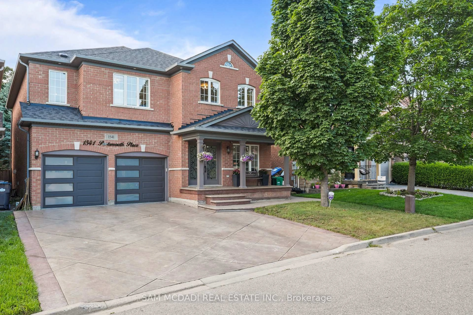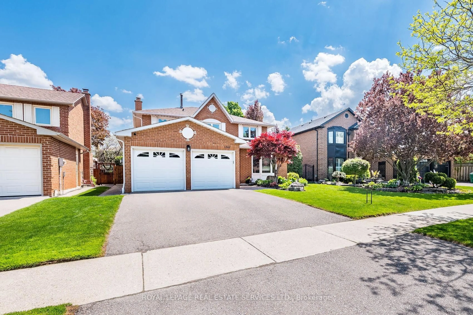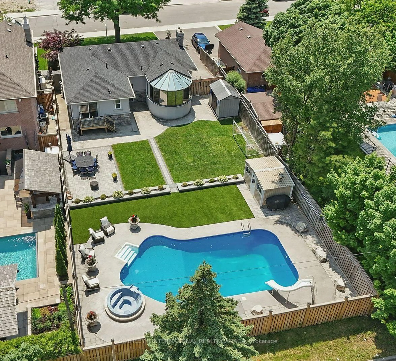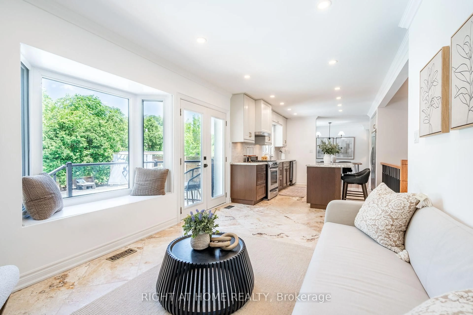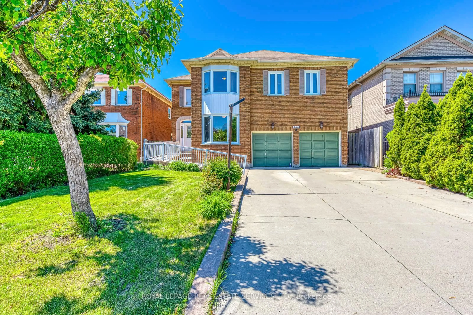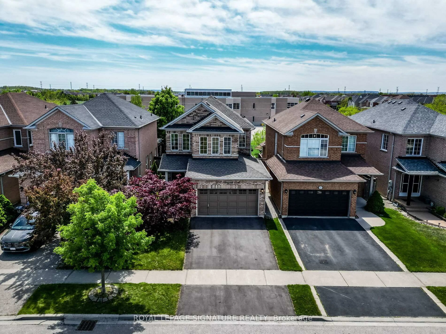1023 Caven St, Mississauga, Ontario L5G 4J3
Contact us about this property
Highlights
Estimated valueThis is the price Wahi expects this property to sell for.
The calculation is powered by our Instant Home Value Estimate, which uses current market and property price trends to estimate your home’s value with a 90% accuracy rate.Not available
Price/Sqft$1,181/sqft
Monthly cost
Open Calculator

Curious about what homes are selling for in this area?
Get a report on comparable homes with helpful insights and trends.
+10
Properties sold*
$1.3M
Median sold price*
*Based on last 30 days
Description
Beautiful Fully Renovated Bungalow with Separate Entrance. The entire home is being rented very successfully for short term rental. Great Opportunity to build and live In Highly Sought-After 177 Acres Lakeview Village Project. One Of A Kind 3+3 Spacious Bedrooms, 3 Bathrooms. Rare Rm7 Zoning Allows Detached, Semi, Duplex, Triplex Or Horizontal Dwelling. First photo is only one of the architects innovative ideas to design the new home. Many homes on the streets with identical size of the lot 50 x 125 have been severed into two (2) lots of 25 x 125 size. Substantial work has been done for the permission to severe the lot into two lots. City of Mississauga mentioned that they will support the severance application. Documents and information may be provided for serious offers. First photo is only one of the architects innovative ideas to design the new home.
Property Details
Interior
Features
Main Floor
Kitchen
3.61 x 5.84Pot Lights / Tile Floor / Granite Counter
Dining
2.5 x 3.45Pot Lights / hardwood floor / Open Concept
Primary
3.13 x 3.81W/O To Sunroom / hardwood floor / Closet
2nd Br
2.57 x 3.1Large Window / hardwood floor / Closet
Exterior
Features
Parking
Garage spaces 1
Garage type Attached
Other parking spaces 3
Total parking spaces 4
Property History
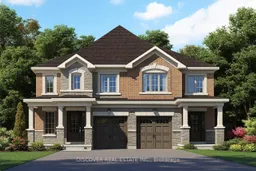 50
50