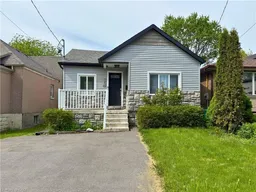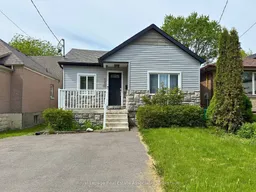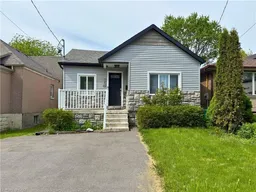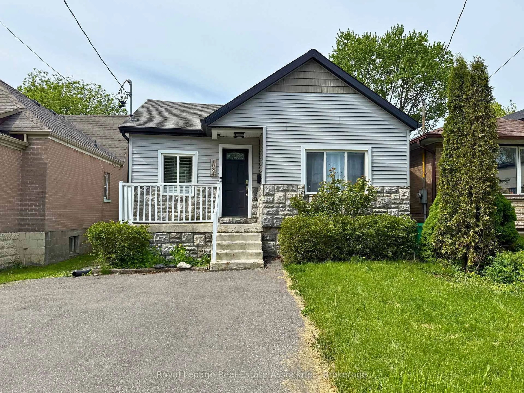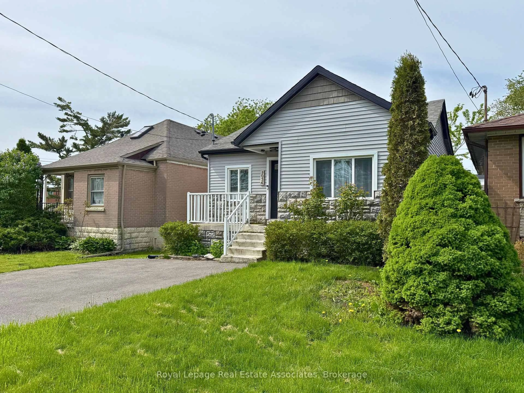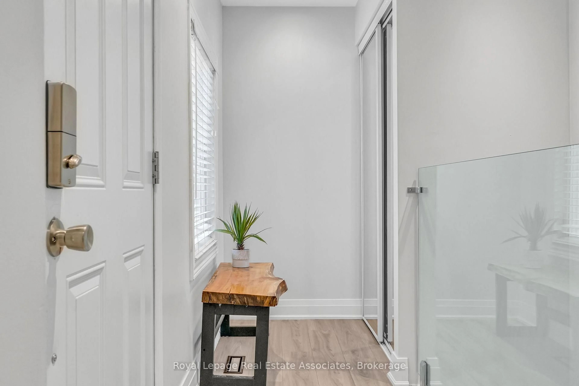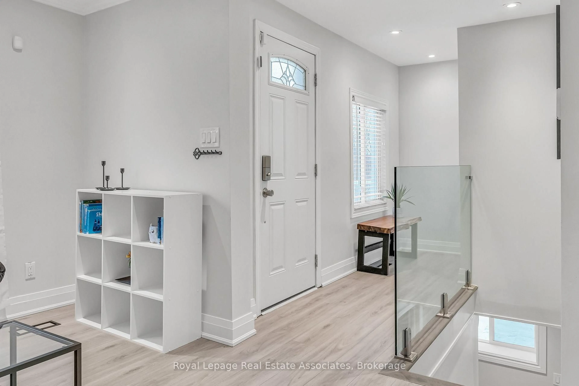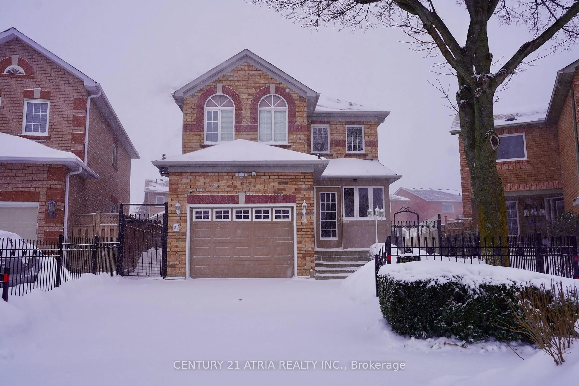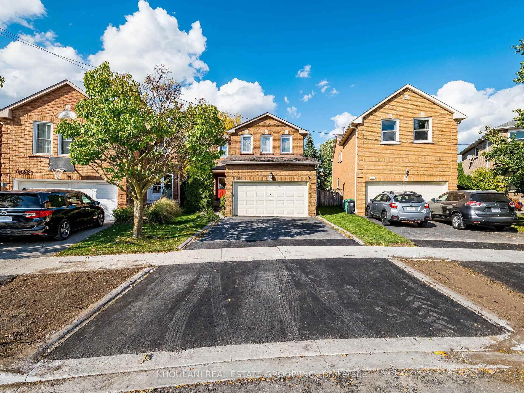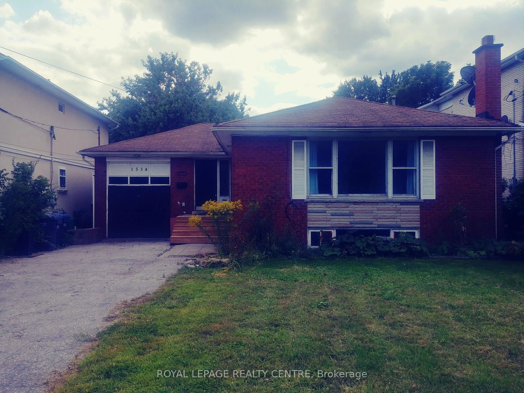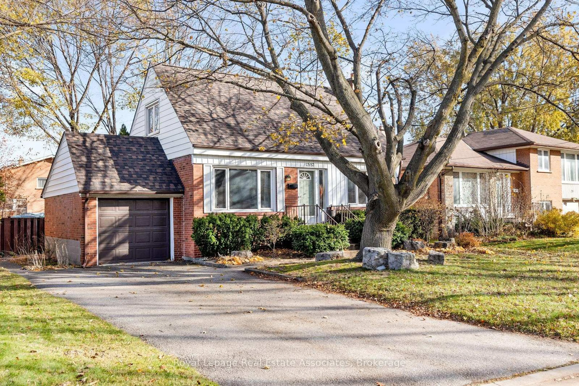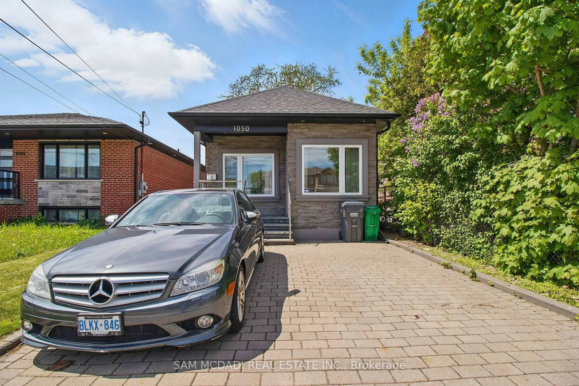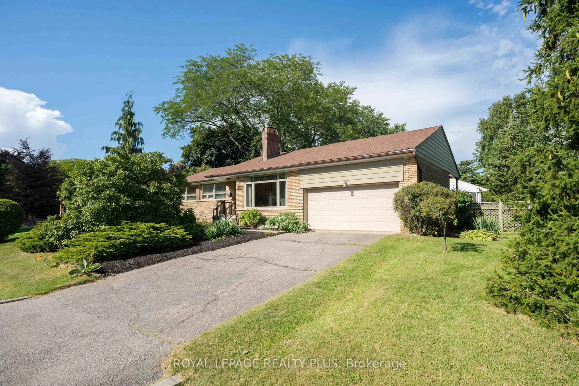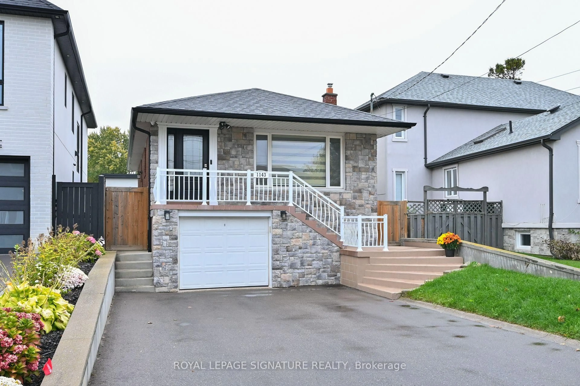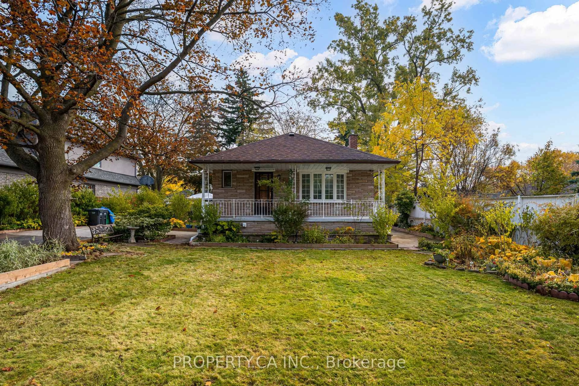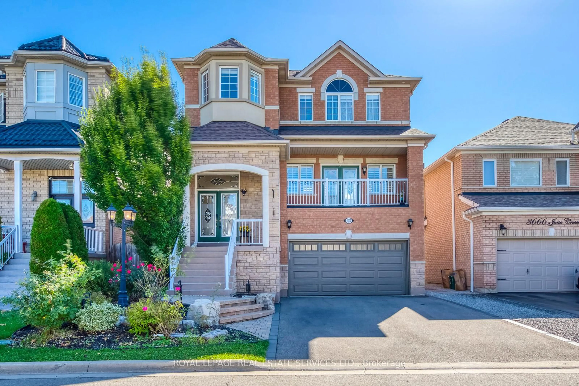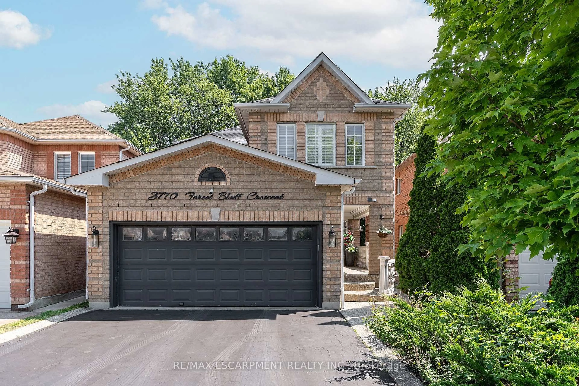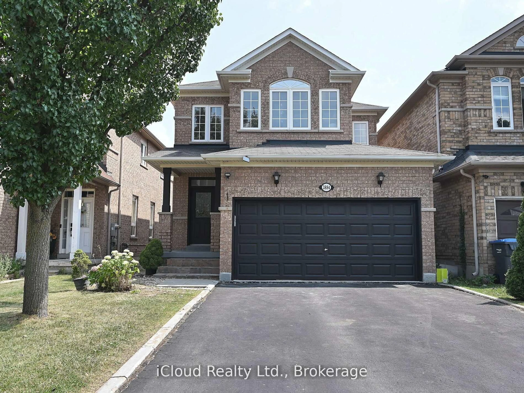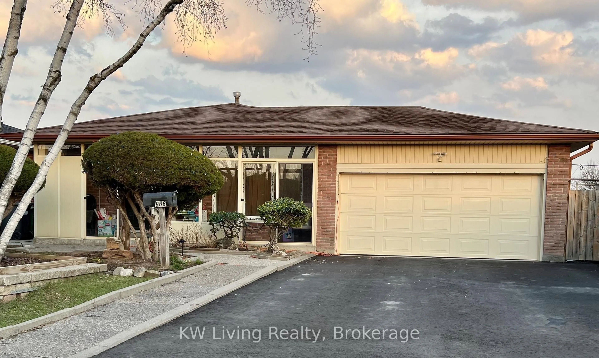1034 Meredith Ave, Mississauga, Ontario L5E 2C7
Contact us about this property
Highlights
Estimated valueThis is the price Wahi expects this property to sell for.
The calculation is powered by our Instant Home Value Estimate, which uses current market and property price trends to estimate your home’s value with a 90% accuracy rate.Not available
Price/Sqft$1,052/sqft
Monthly cost
Open Calculator
Description
Marry Me, Meredith! This isn't just a home, it's a match made in real estate heaven. Updated vinyl plank flooring awaits your cozy rugs, and fresh paint is ready for your gallery wall. The living room is lit literally with pot lights, perfect for toddler chaos or TikTok-worthy movie nights. The kitchen? Pinterest perfection: white quartz countertops, stainless steel appliances, and a breakfast bar for three. Add painted cabinets (2022) and a walkout to the deck, and it's made for pancake Sundays or BBQs. Downstairs, the finished basement shines with a bright rec room, two bedrooms, a full bath, and a kitchen rough-in in the laundry room for in-law suite potential. Set in the vibrant Lakeview community, this neighbourhood is transforming. Minutes from Port Credit, you'll find amazing restaurants, boutiques, and top-rated schools. Your perfect match awaits!
Upcoming Open House
Property Details
Interior
Features
Lower Floor
Rec
5.03 x 4.88Vinyl Floor / 4 Pc Bath / Above Grade Window
3rd Br
3.38 x 2.79Vinyl Floor / Pot Lights / Above Grade Window
4th Br
3.2 x 2.74Vinyl Floor / Pot Lights / Above Grade Window
Exterior
Features
Parking
Garage spaces -
Garage type -
Total parking spaces 4
Property History
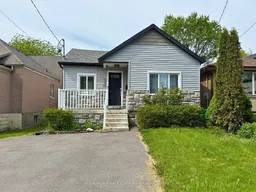 39
39