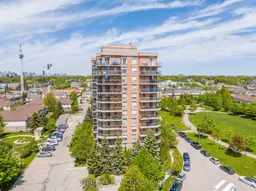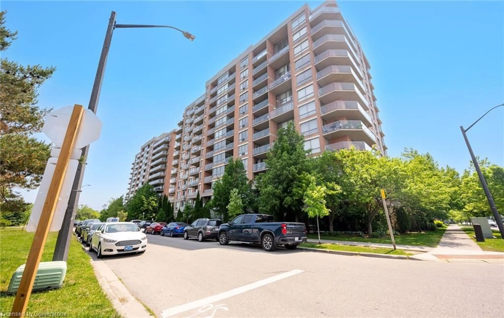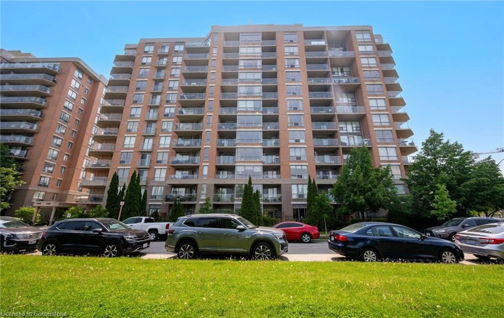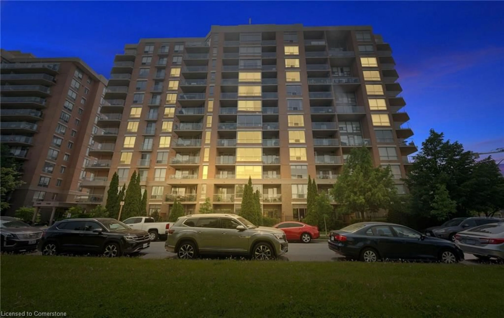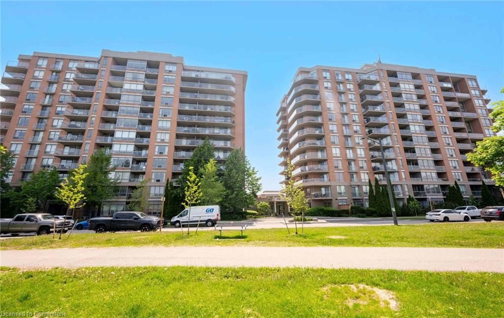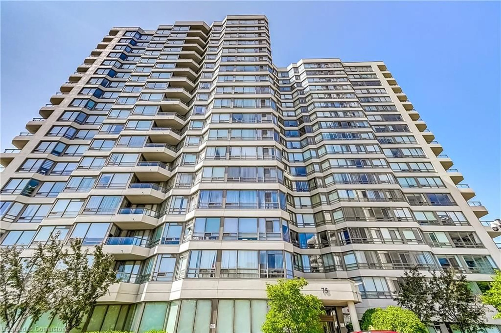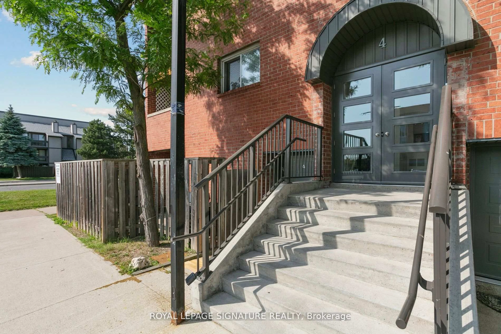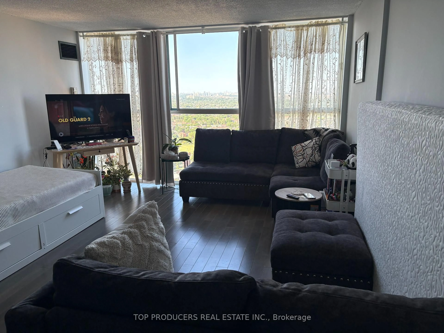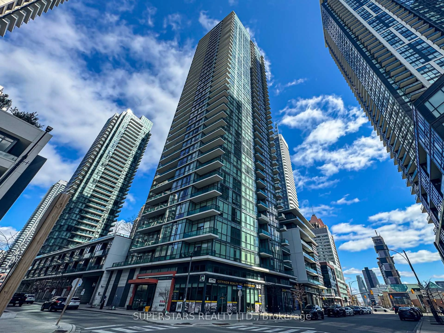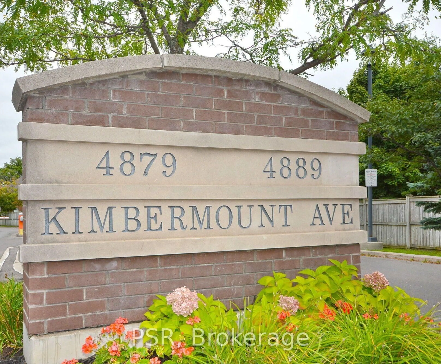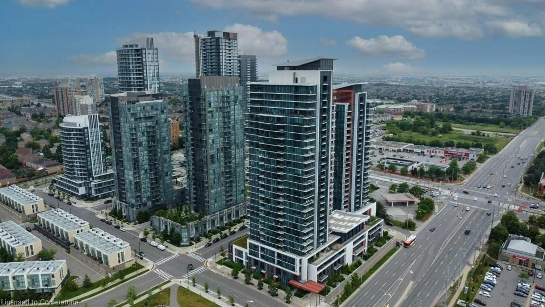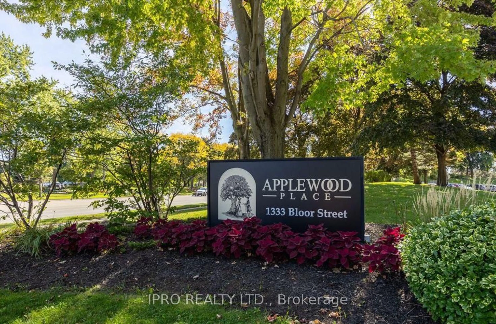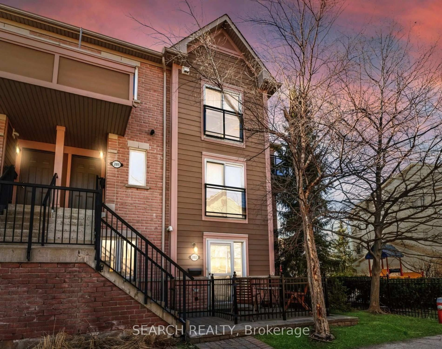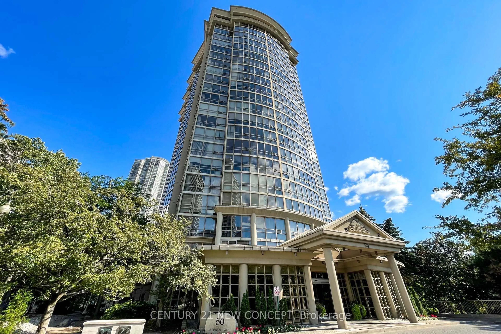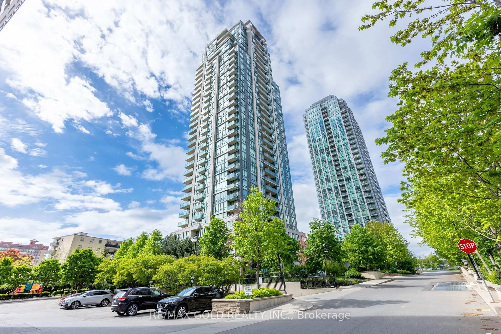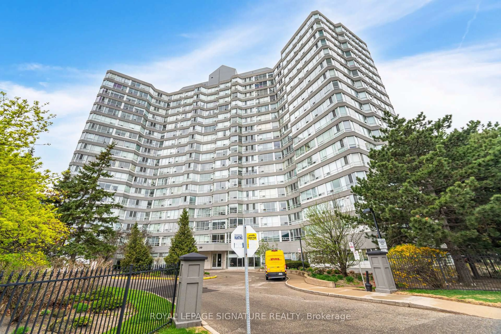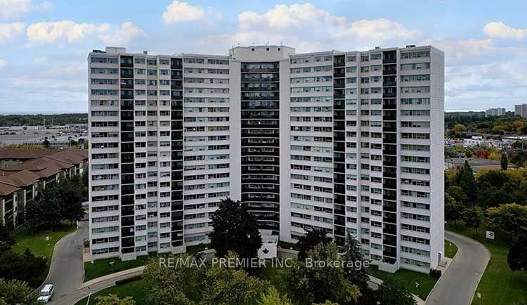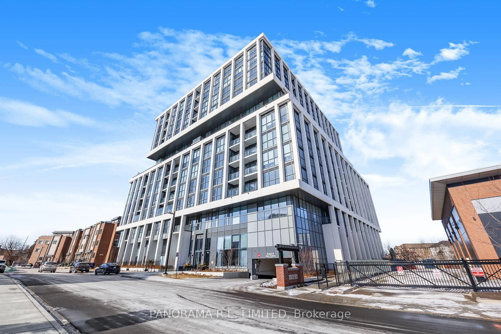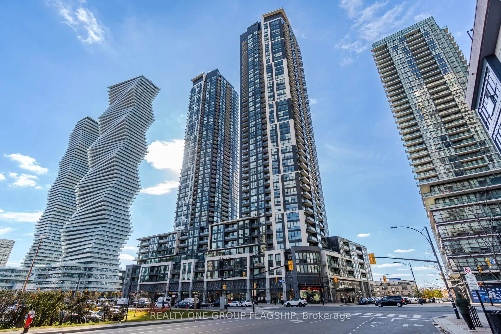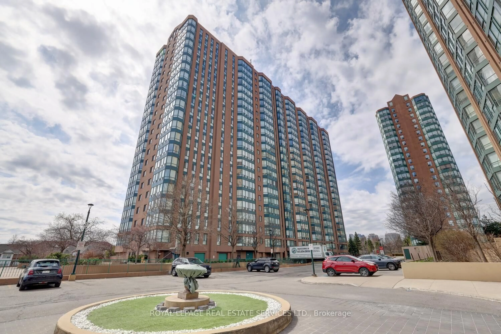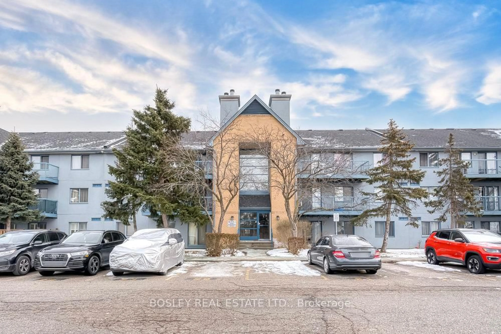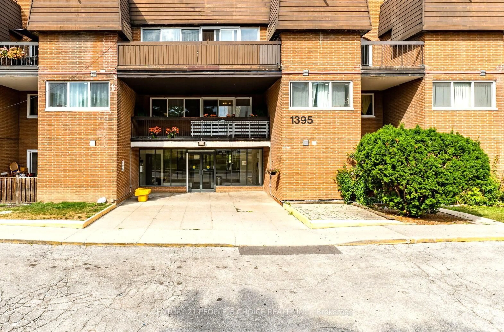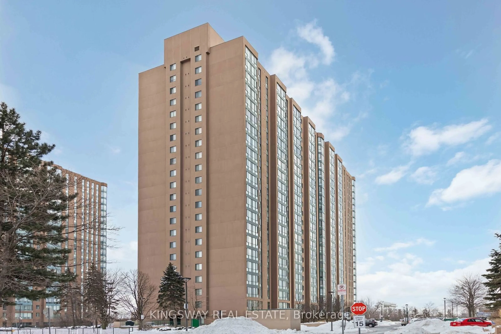1150 Parkwest Pl #1004, Mississauga, Ontario L5E 3K4
Contact us about this property
Highlights
Estimated valueThis is the price Wahi expects this property to sell for.
The calculation is powered by our Instant Home Value Estimate, which uses current market and property price trends to estimate your home’s value with a 90% accuracy rate.Not available
Price/Sqft$844/sqft
Monthly cost
Open Calculator

Curious about what homes are selling for in this area?
Get a report on comparable homes with helpful insights and trends.
+6
Properties sold*
$750K
Median sold price*
*Based on last 30 days
Description
Welcome to this beautifully maintained and sun-filled condo offering the perfect blend of comfort, functionality, and lifestyle. Step into an open-concept living and dining area that flows effortlessly onto a generous southwest-facing balcony ideal for BBQs (with convenient gas hookup), relaxing evenings, and stunning views over Lake Ontario. Featuring electronic blinds in living/dinning area when shade is needed. The kitchen features a breakfast bar, ample cabinetry, and plenty of counter space perfect for casual meals or entertaining. A spacious den adds exceptional versatility and can be easily used as a second bedroom, home office, or guest retreat. The bright primary bedroom boasts a large walk-in closet and a full-size window that fills the space with natural light. Located in the sought-after Village Terraces, this well-managed building offers premium amenities including a 24-hour concierge, fitness centre, sauna, party room, workshop, games room, library, and a complimentary car wash station. Enjoy an unbeatable lifestyle just steps from the vibrant shops and dining of Port Credit, scenic trails, Lake Ontario, and top-rated schools. With the QEW just a minute away and easy access to GO Transit and local transit, commuting to downtown Toronto is a breeze.
Property Details
Interior
Features
Main Floor
Den
1.98 x 3.17Living Room
5.97 x 3.10Bedroom Primary
4.39 x 3.12Kitchen
2.24 x 3.10Exterior
Features
Parking
Garage spaces 1
Garage type -
Other parking spaces 0
Total parking spaces 1
Condo Details
Amenities
BBQs Permitted, Car Wash Area, Concierge, Elevator(s), Fitness Center, Game Room
Inclusions
Property History
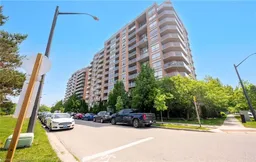 49
49