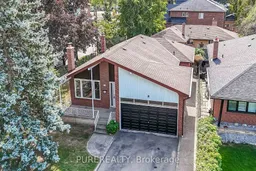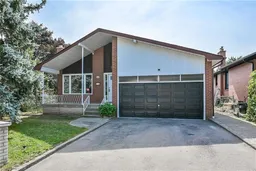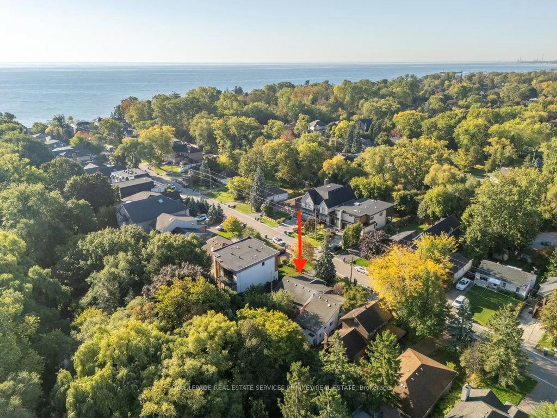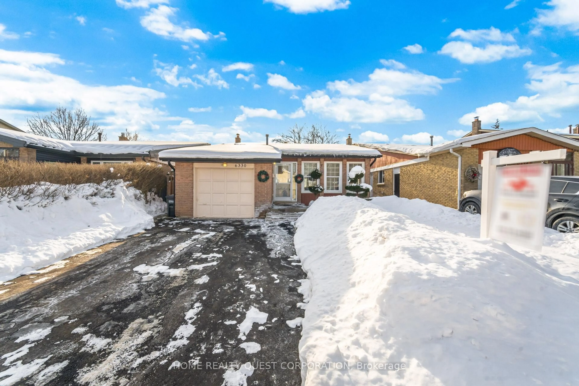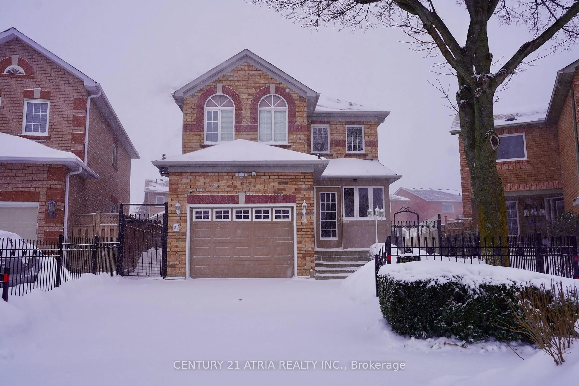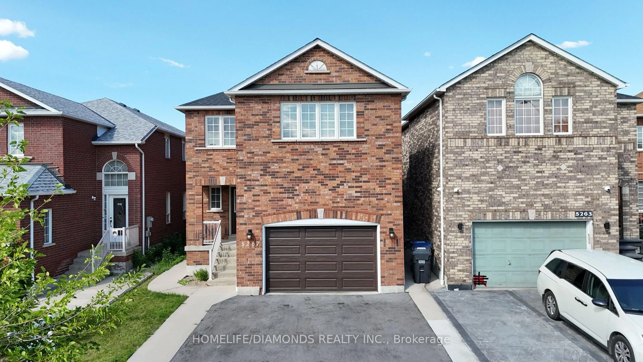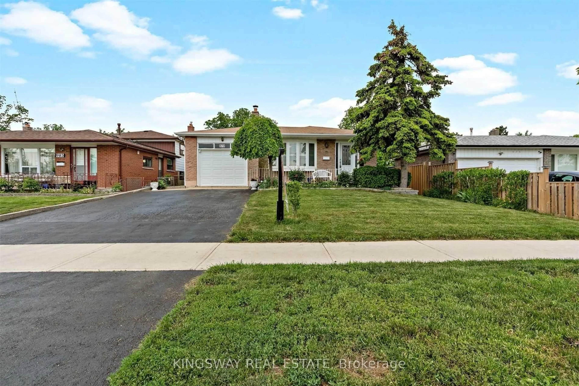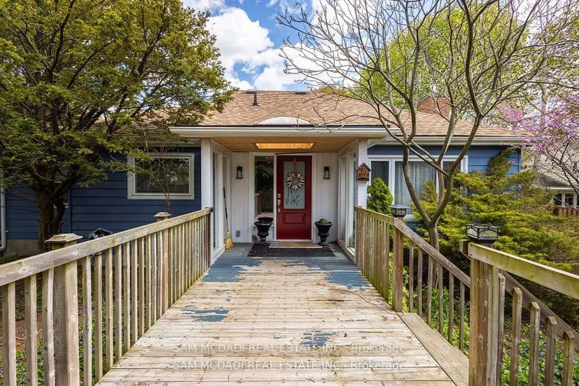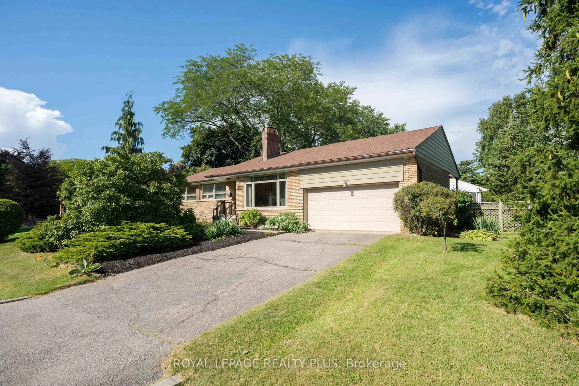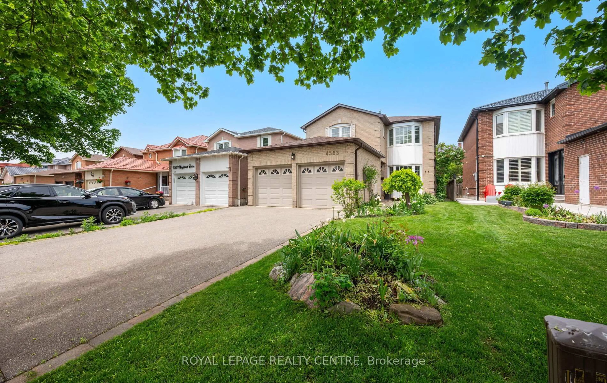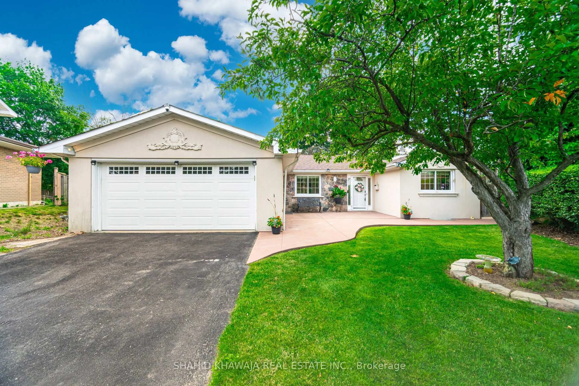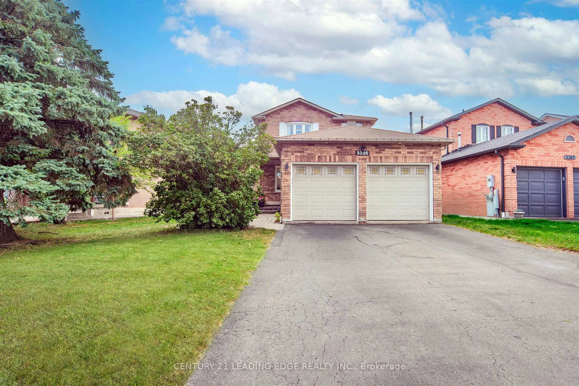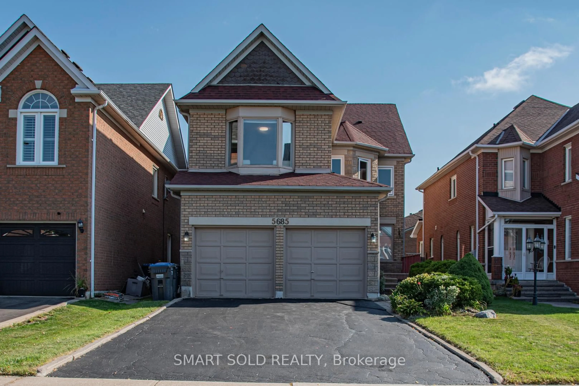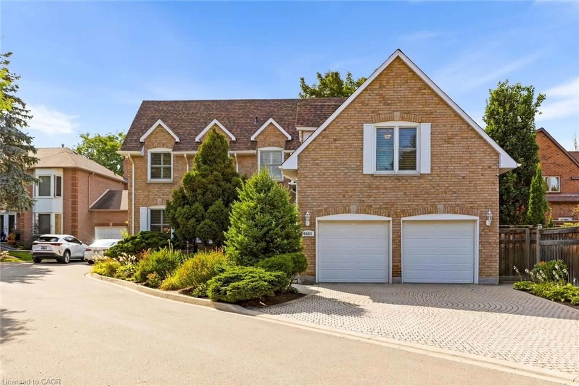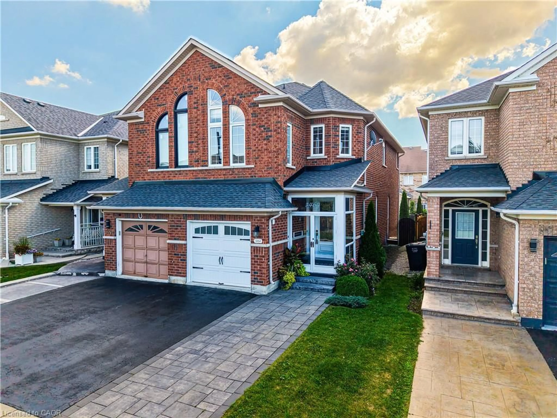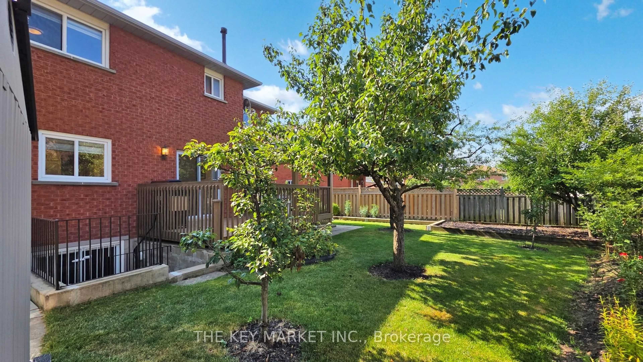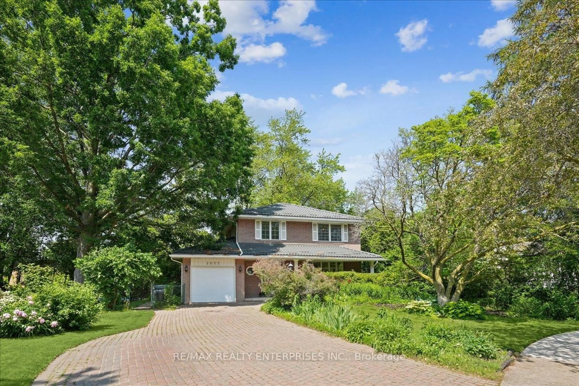Opportunity knocks! This detached brick bungalow home situated in well sought-after Lakeview community is on a desirable corner lot, has 4 bedrooms, 3 bathrooms and offers exceptional space and versatility. The main floor features original hardwood flooring, large Living Room/Dining Room combination, 3 bedrooms including a primary bedroom with a 2-piece ensuite, an inviting eat-in kitchen and a full 4-piece bath. The side entrance leads to a finished lower level with over 1200 sqft, complete with a second kitchen, dining area, recreation room with wood burning fireplace, additional bedroom, full 4-piece bathroom, and laundry, ideal for extended family living, multi-generational use or income potential. The fully fenced backyard provides privacy for outdoor enjoyment. Quick access to highways, prestigious Toronto French School, parks, shopping, and transit. This home presents an excellent opportunity to live in a well-established neighborhood.
Inclusions: Dishwasher,, Hot Water Tank Owned, Range Hood, Refrigerator, Stove, Washer, Fridge in Basement, ELFs. All in as is condition. No warranty.
