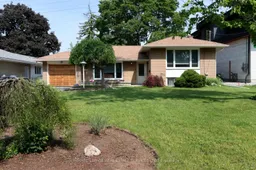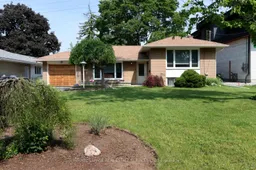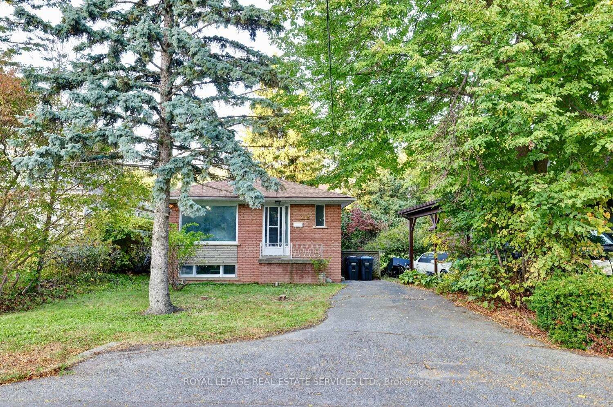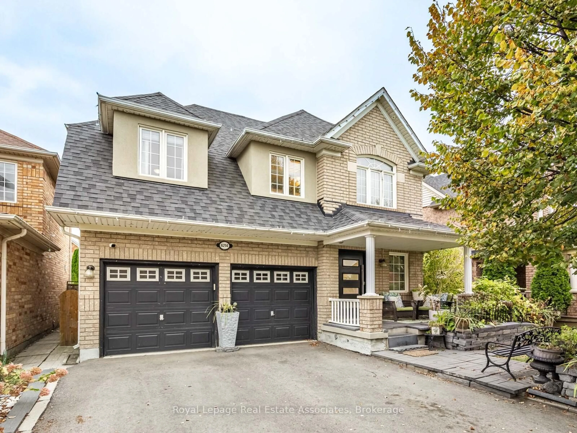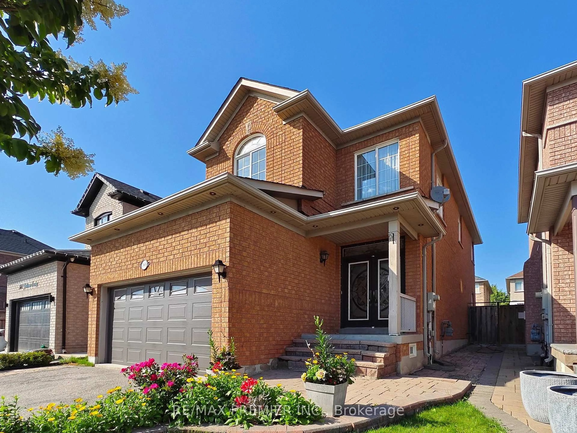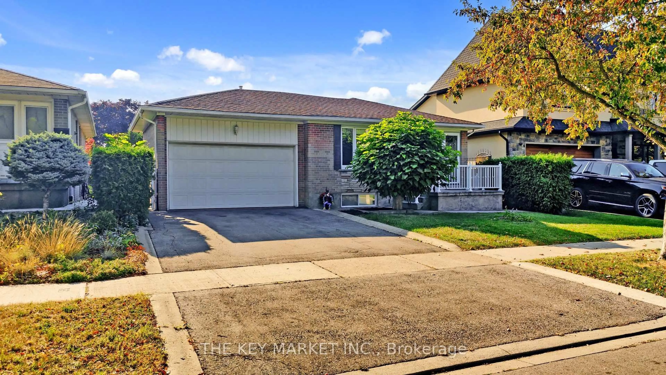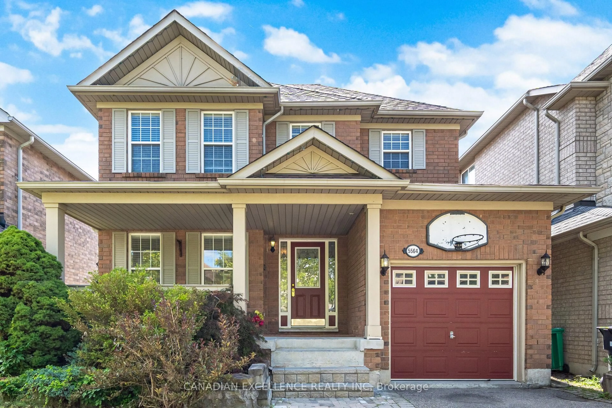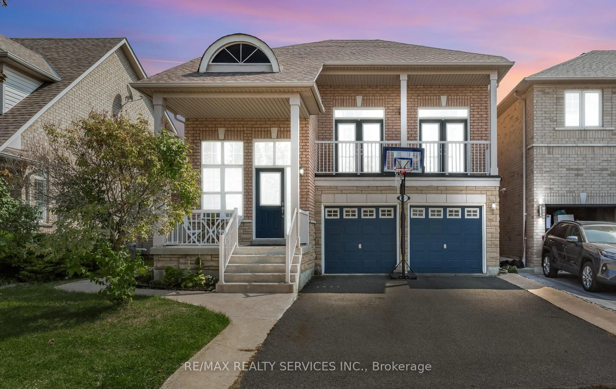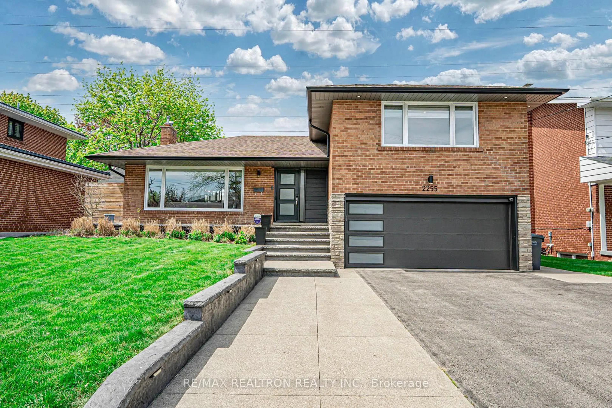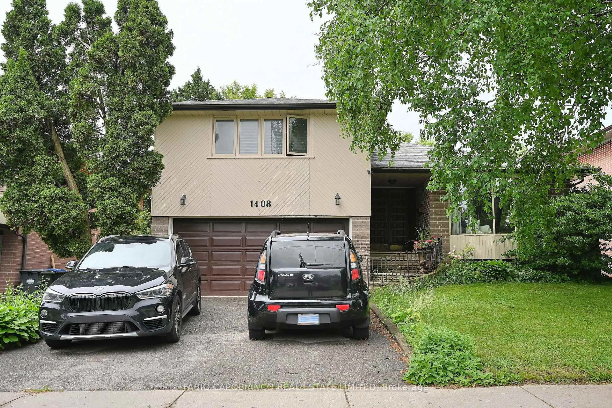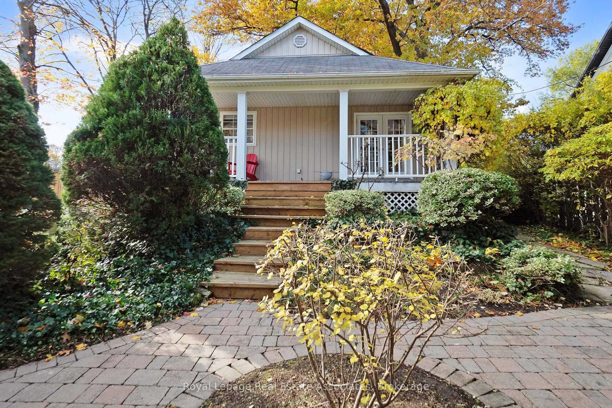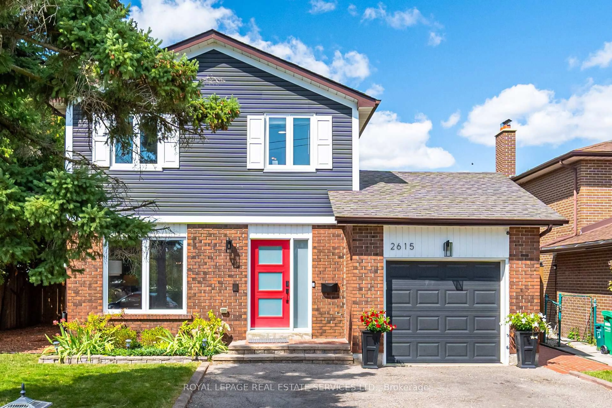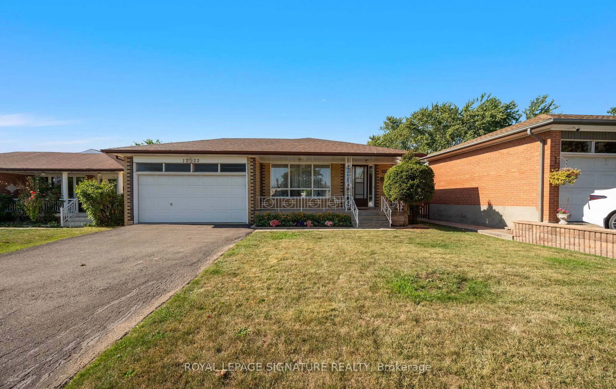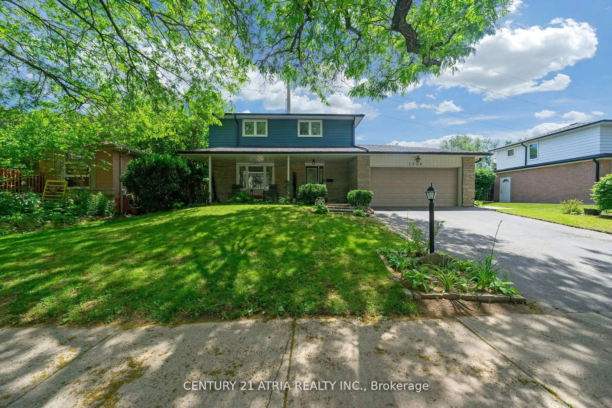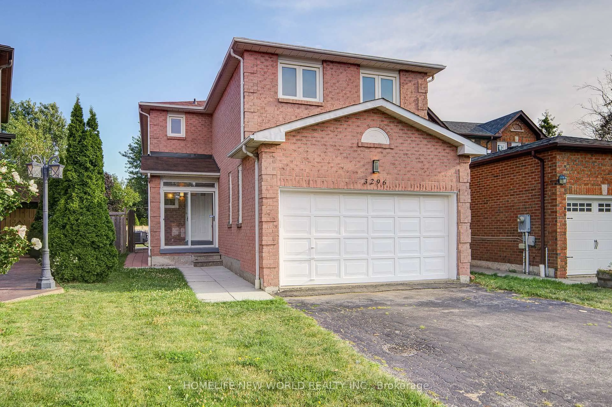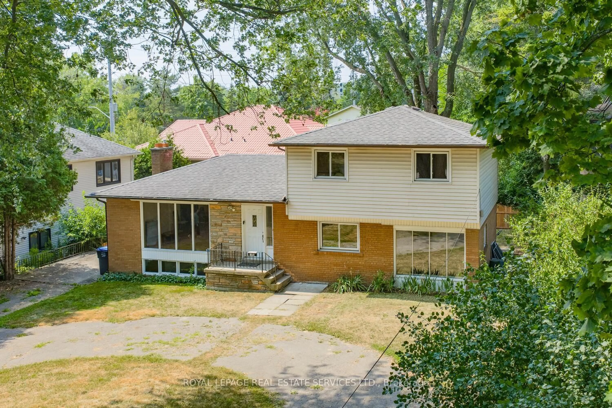Attention all Contractors, Builders & Developers!! Amazing Value. Welcome to 1343 Melton Drive, located in the popular Family Community of Applewood Acres, known for its sprawling lot sizes with a variety of Original Homes and Several New Build Homes. Here's your opportunity to be part of this iconic neighbourhood at a reasonable price. This Open Concept 3 Bedroom Side-split has been upgraded on the main level boosting a newer Custom Kitchen equipped with plenty of Cabinets, Two Lazy Susie Cabinets, Pantry and ample Granite Counters complemented by a Ceramic Backsplash. The oversized new window provides lots of light and a view of the massive backyard.The Living and Dining room areas were treated to Beautiful New Quality Hardwood Flooring, a Huge new Window and Zebra Blinds two years ago. The Bonus to this level is its rare 4-pieceBathroom Addition (which currently requires repair & TLC), but it's convenient when you're relaxing or entertaining your guests in the private Backyard with a large Stone Patio with four Light Pillars. Conveniently located just minutes from Trillium & Queensway Hospitals, Sherway Gardens, Major highways, Pearson Airport, Walking distance to top-rated schools, and a15-minute drive to downtown Toronto. Please note, the property's proximity to Toronto offers substantial savings on their almost double the land transfer taxes. Don't miss out on this prime investment opportunity!
Inclusions: EXISTING, FRIDGE, STOVE, B/I DISHWASHER, WASHER & DRYER, ELECTRIC LIGHT FIXTURES, WINDOWCOVERINGS, AIR CONDITIONER, FURNANCE, FREEZER CHEST, STAND-UP FREEZER & FRIDGE, ELECTRIC
