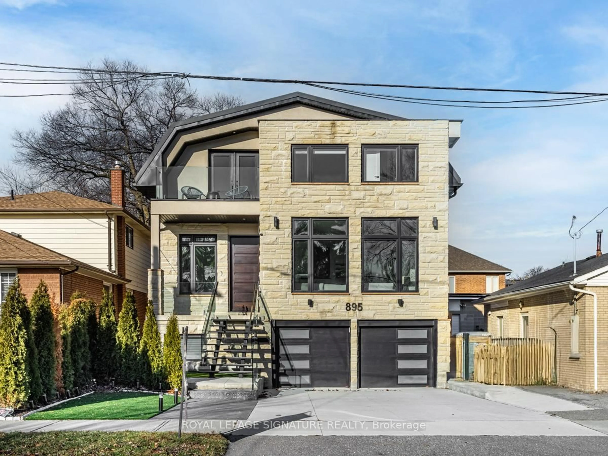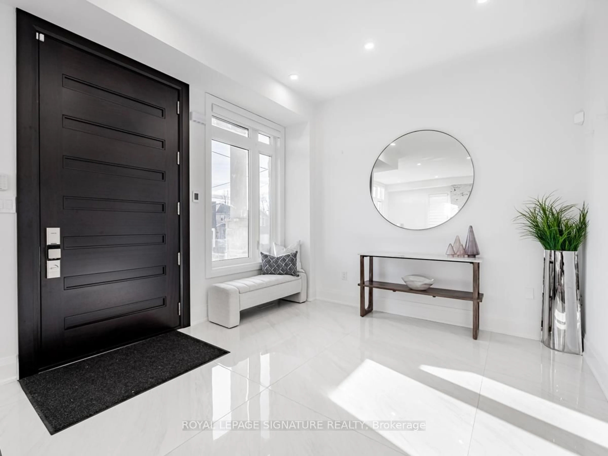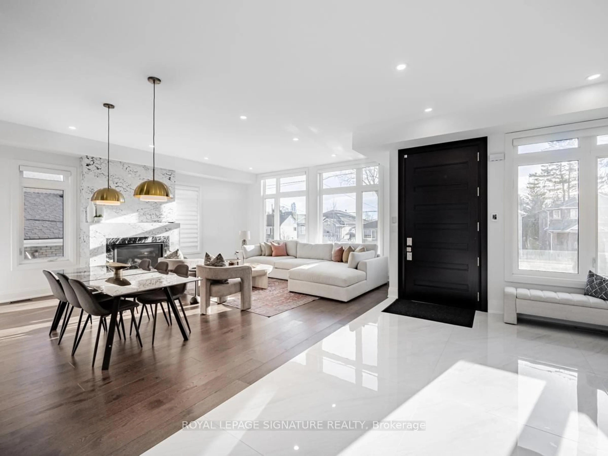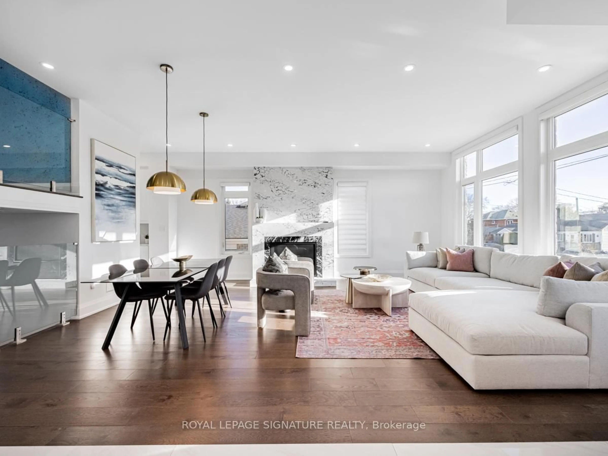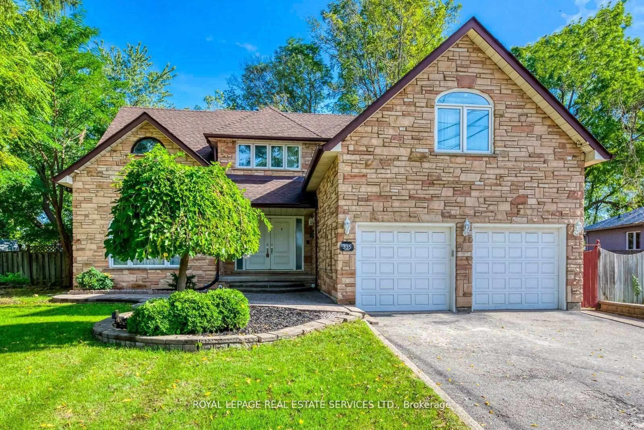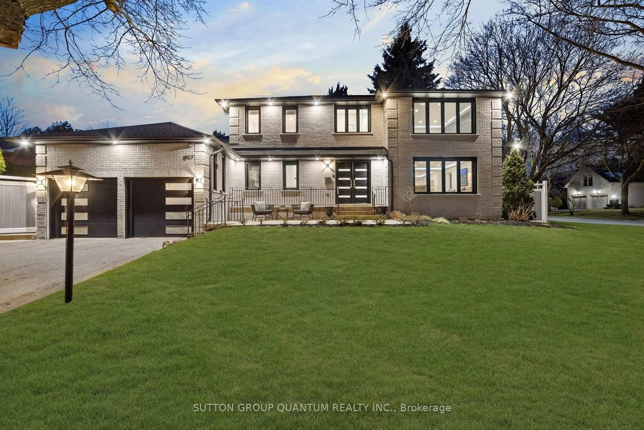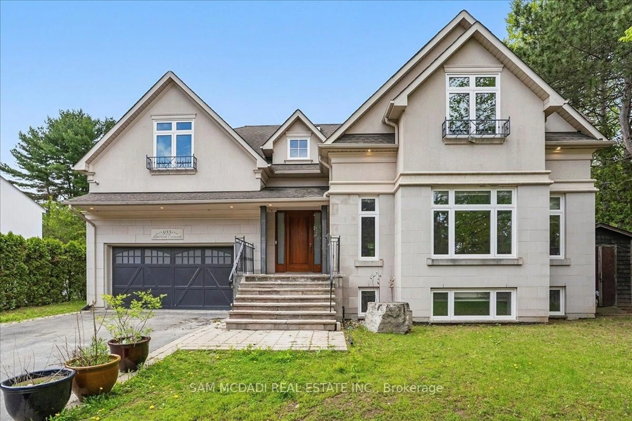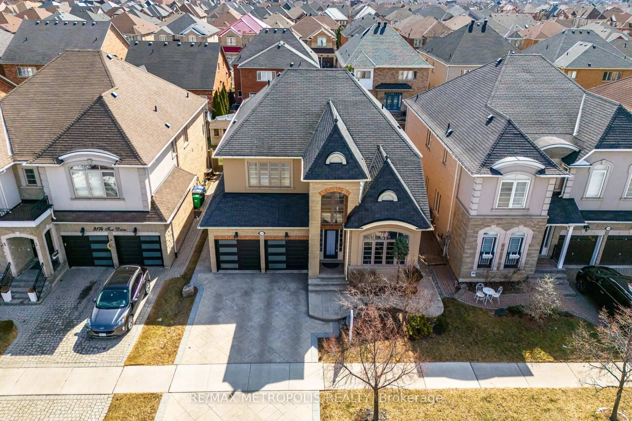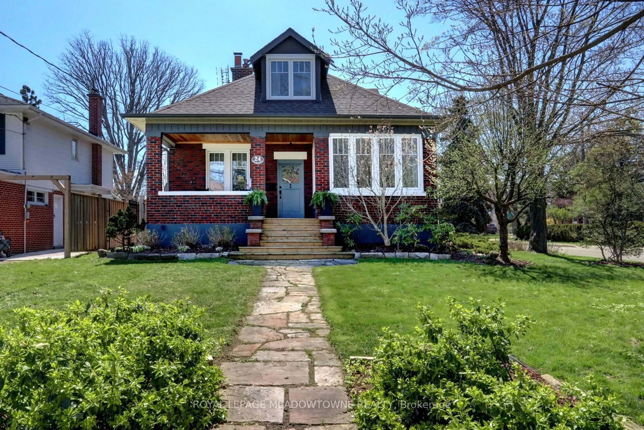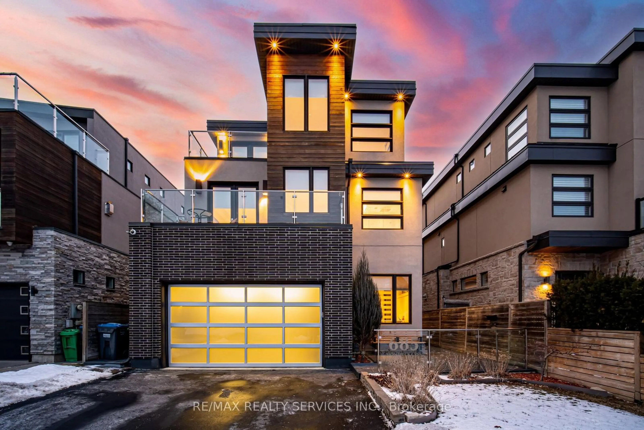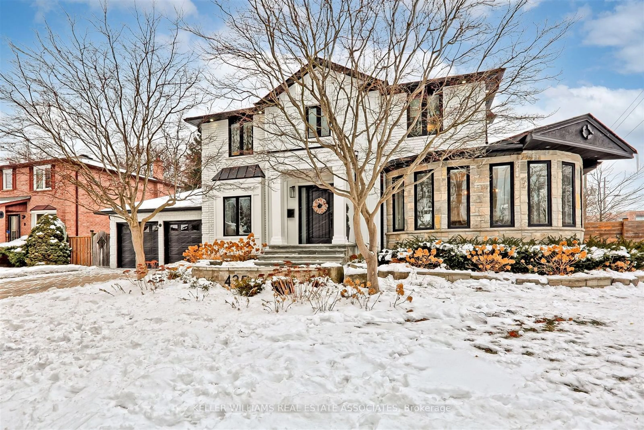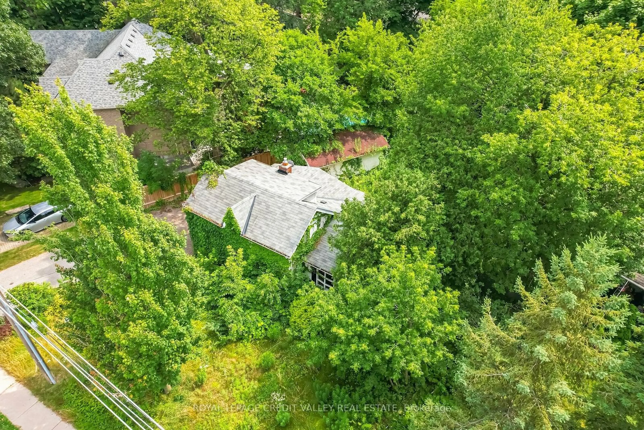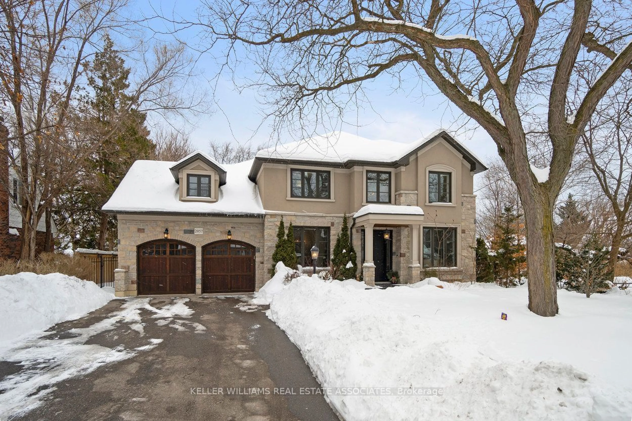895 Ninth St, Mississauga, Ontario L5E 1S1
Contact us about this property
Highlights
Estimated ValueThis is the price Wahi expects this property to sell for.
The calculation is powered by our Instant Home Value Estimate, which uses current market and property price trends to estimate your home’s value with a 90% accuracy rate.Not available
Price/Sqft$876/sqft
Est. Mortgage$10,255/mo
Tax Amount (2024)$13,925/yr
Days On Market49 days
Total Days On MarketWahi shows you the total number of days a property has been on market, including days it's been off market then re-listed, as long as it's within 30 days of being off market.308 days
Description
Welcome to this showstopping 4+1-bedroom detached home in Mississaugas coveted Lakeview neighbourhoodwhere modern luxury meets thoughtful design. Fully upgraded with hundreds of thousands invested, this home is turnkey perfection from top to bottom.Step inside and feel the impact: soaring ceilings, natural light pouring in, and an open-concept layout that balances elegance with everyday comfort. The main living and dining space is anchored by a custom stone fireplace, while the adjacent family room features sleek built-ins that elevate both style and function.The chefs kitchen is the heart of the homedesigned to impress and built to performwith high-end stainless steel and integrated appliances, stone countertops, and an oversized island made for hosting. A standout foyer welcomes you with heated floors, bold feature walls, a walk-in closet, and a magazine-worthy powder room. The walk-through pantry adds both beauty and utility.Upstairs, the primary suite is a true retreat with a spa-like ensuiteheated floors, glass shower, and a deep soaker tub. Each additional bedroom has its own private ensuite, offering comfort and privacy for everyone.The fully finished lower level delivers versatility in spades: a bright rec room, gym or play space, full bathroom, and a 5th bedroom optionall with above-grade windows and a walkout. Storage is abundant, and no detail has been overlookedfrom custom millwork and designer lighting to radiant heat flooring in all the right places.Set in a sought-after community surrounded by parks, schools, and quick access to the city, this home is a rare blend of luxury, layout, and location. Dont miss your chance to make it yours.
Property Details
Interior
Features
Main Floor
Living
6.63 x 5.41hardwood floor / Fireplace / Bay Window
Dining
6.63 x 5.41hardwood floor / Combined W/Living / Picture Window
Family
5.11 x 5.49hardwood floor / B/I Shelves / O/Looks Backyard
Kitchen
5.11 x 3.23Heated Floor / Stone Counter / B/I Appliances
Exterior
Features
Parking
Garage spaces 2
Garage type Built-In
Other parking spaces 2
Total parking spaces 4
Property History
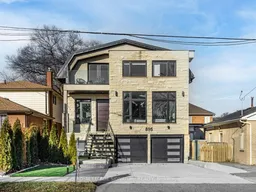 27
27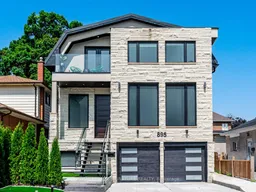
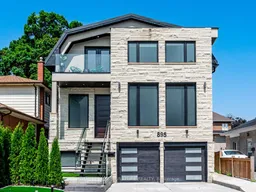
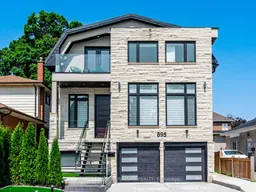
Get up to 1% cashback when you buy your dream home with Wahi Cashback

A new way to buy a home that puts cash back in your pocket.
- Our in-house Realtors do more deals and bring that negotiating power into your corner
- We leverage technology to get you more insights, move faster and simplify the process
- Our digital business model means we pass the savings onto you, with up to 1% cashback on the purchase of your home
