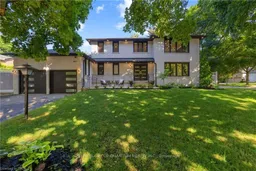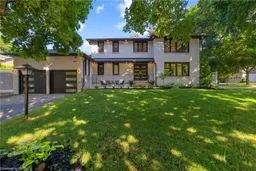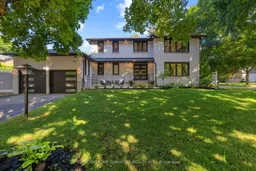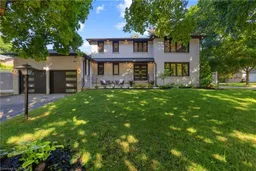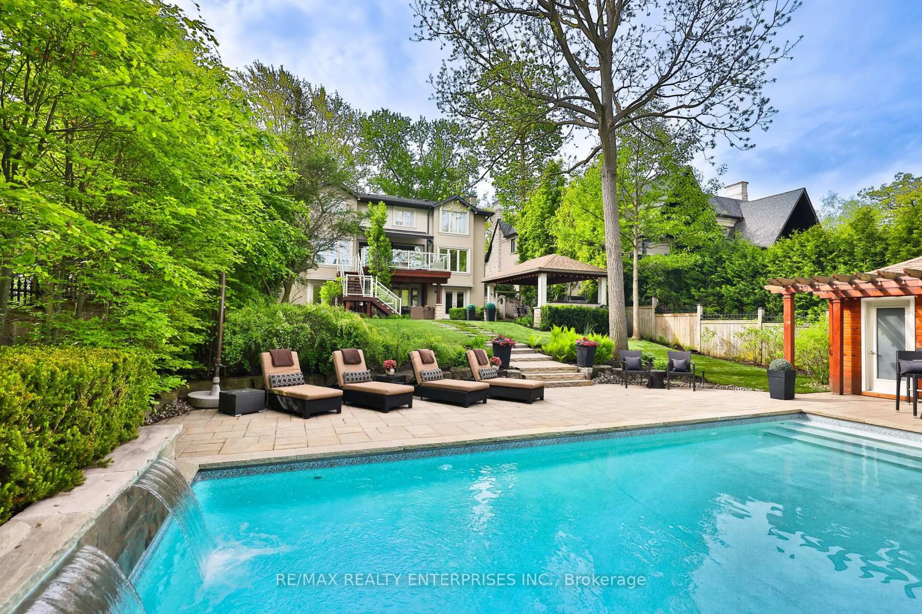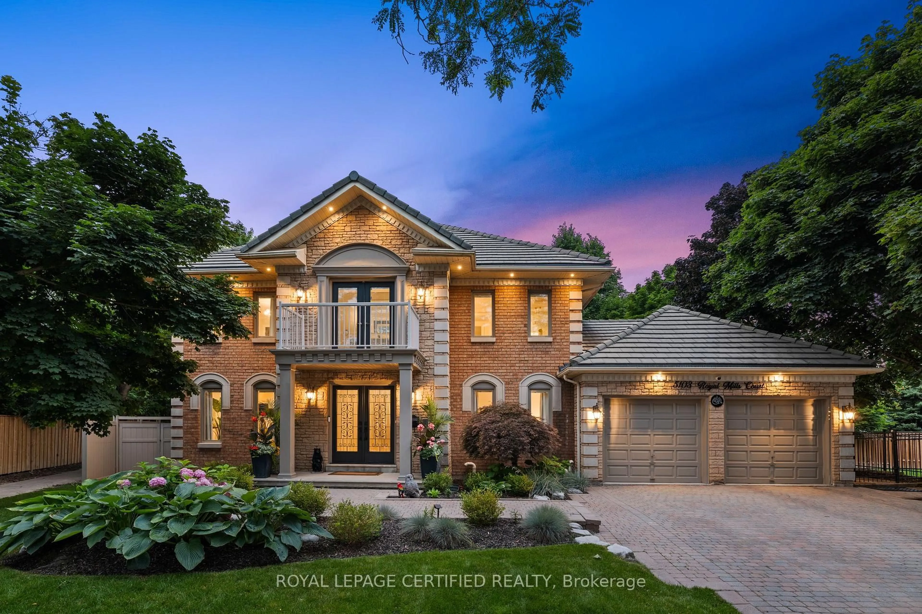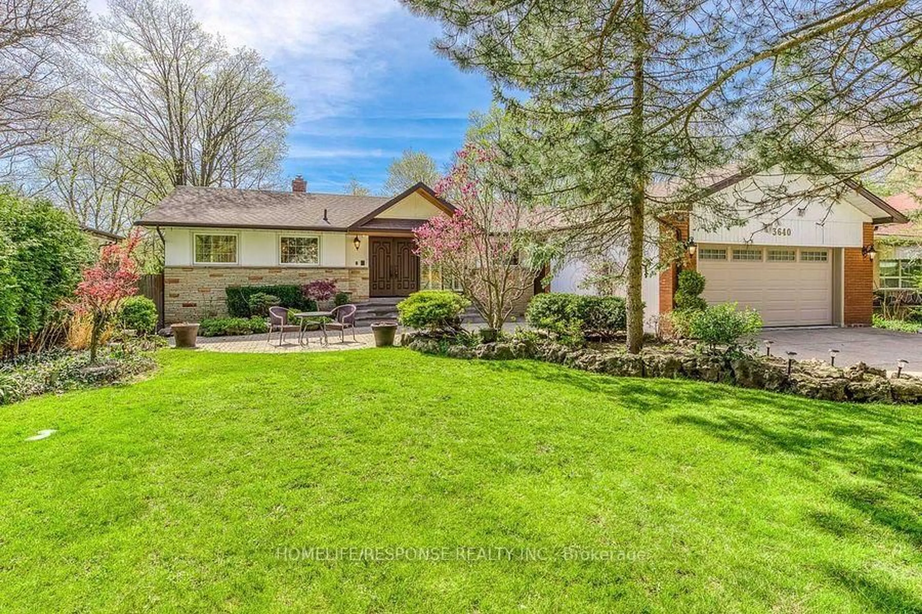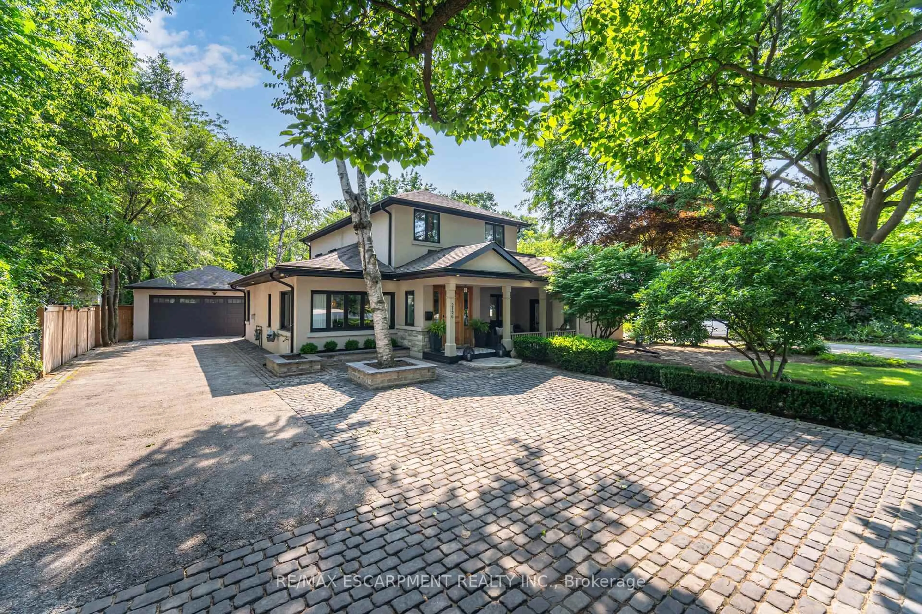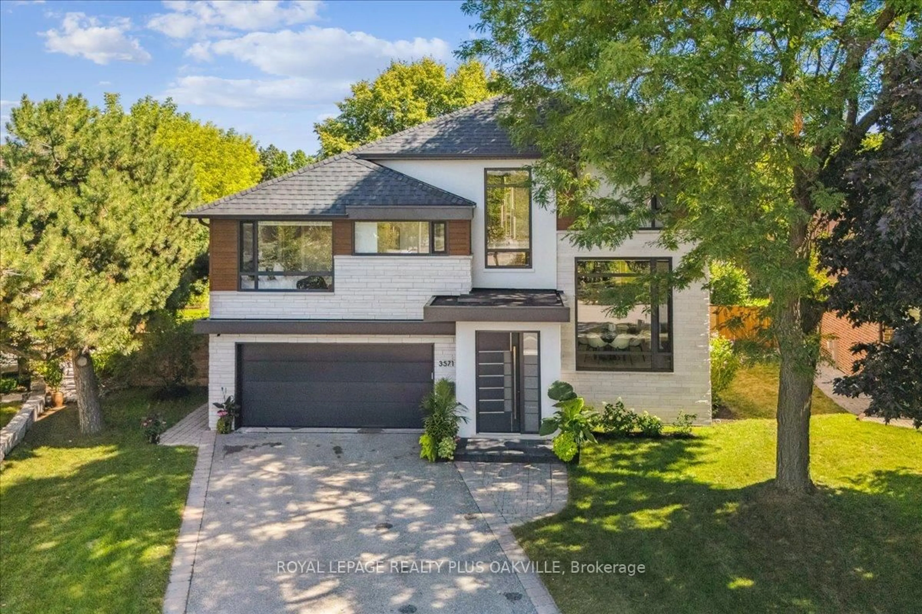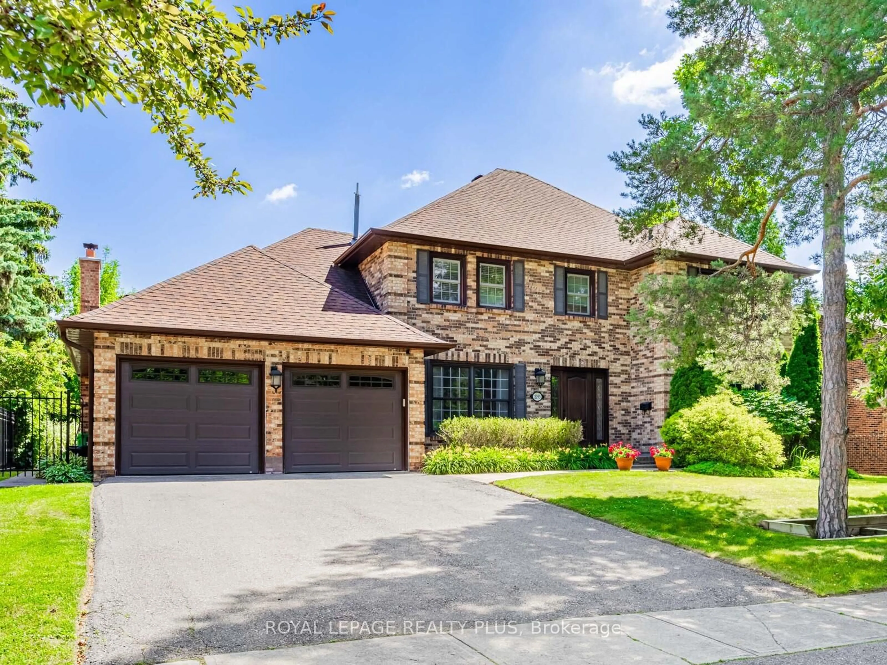Welcome to this stunning, bright and fully renovated executive home located on a peaceful private court in Sherwood Forrest. With over 3,200square of total living space, this home features magnificent millwork and built-ins, high end kitchen appliances, 2 main floor walk outs to aprivate pool oasis with a serene waterfall feature and integrated hot tub, 3 fireplaces and remote controlled blinds on the main floor and in theprimary suite. A thoughtful layout delivers 4+1 bedrooms, 2 of which are ensuite on the upper level. Enjoy effortless entertaining with multipleliving spaces on the main floor and on the lower level along with a whole home audio system. Equipped with a modern home alarm system and24/7 camera monitoring provides enhanced security and peace of mind. And nothing beats an executive home fully decked out with an in-homegym complete with equipment!
Inclusions: In kitchen: built-in Thermador stove, range hood, oven and microwave, Built-in Fisher & Paykel fridge , reverse osmosis filtration and wine fridge;In basement: built-in wet bar with wine fridge, all gym equipment and gym flooring; Throughout: all electrical light fixtures, built-in speakers,custom illuminated tray ceilings, all built-in cabinetry and shelving, all bathrooms mirrors, all window blinds with remotes and window coveringsand hardware, main floor washer and dryer, central vacuum and attachments, garage door opener and remotes, RING doorbell system, advancedsecurity and surveillance system; Exterior: inground irrigation system, power-driven awning over pool balcony, chlorinated pool with vinly liner, 2pumps, heater and filter.
