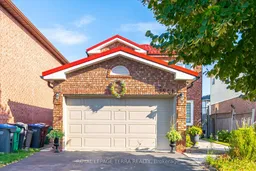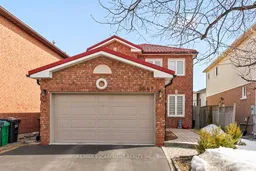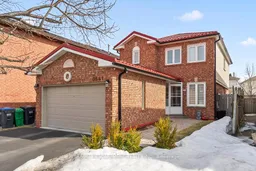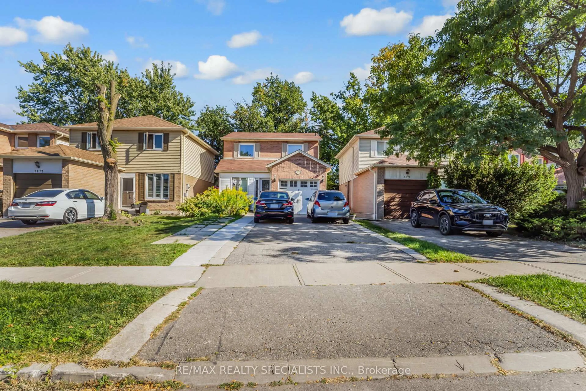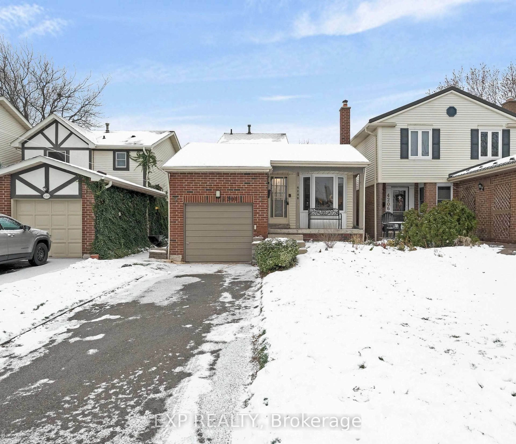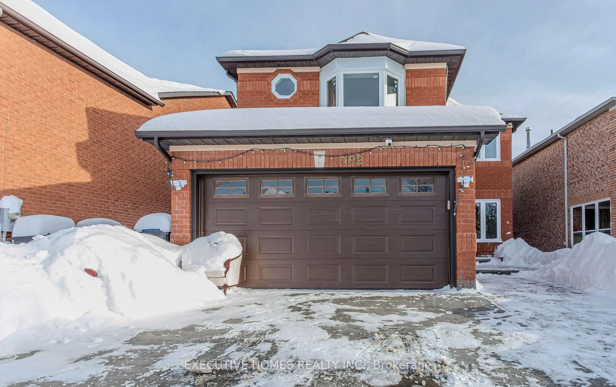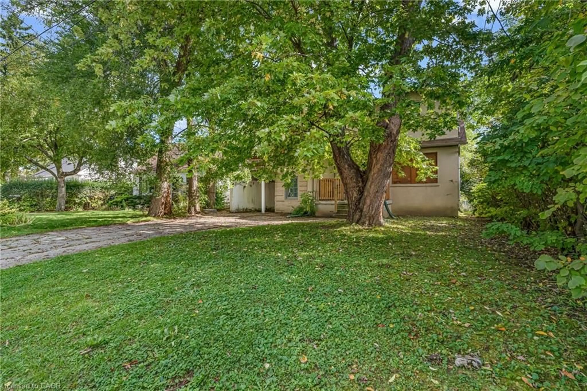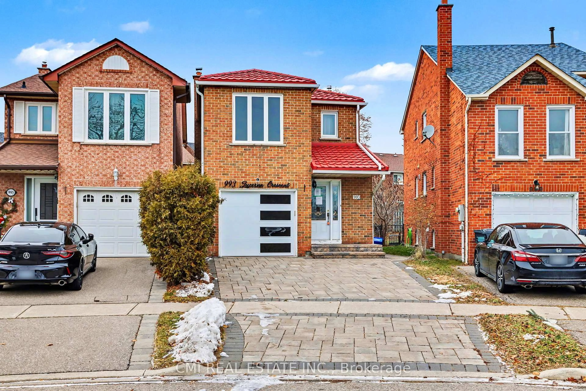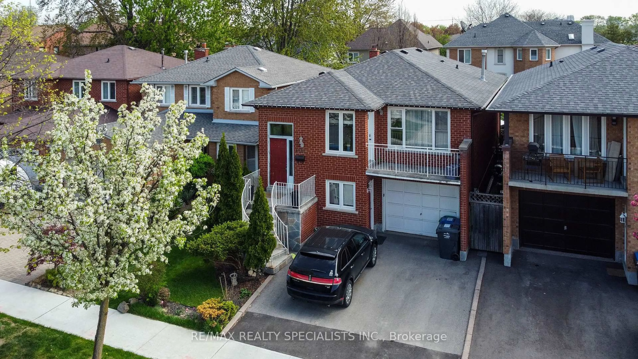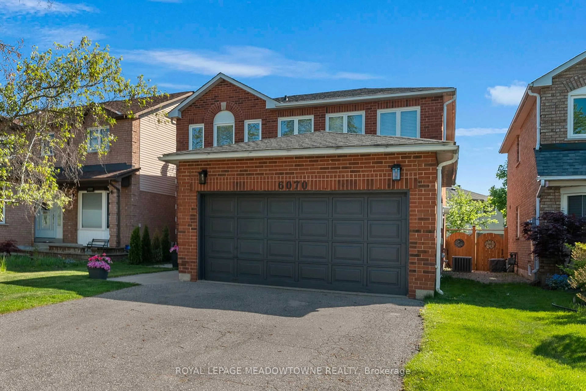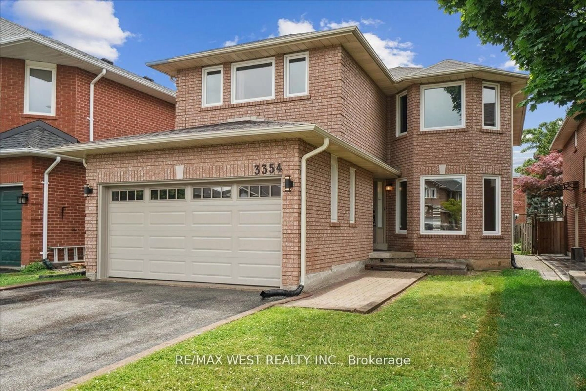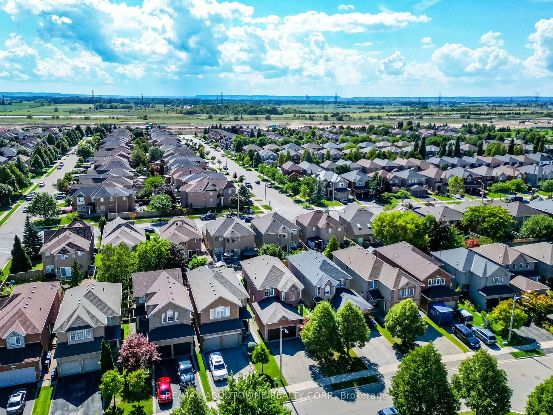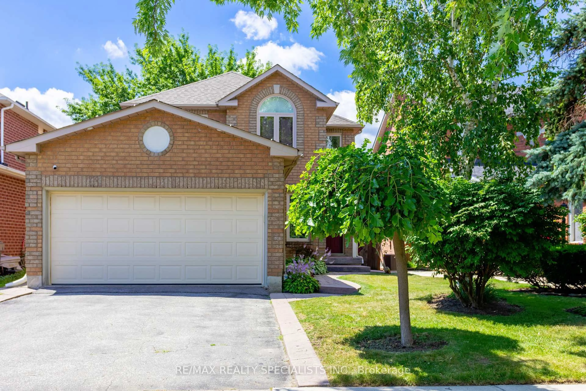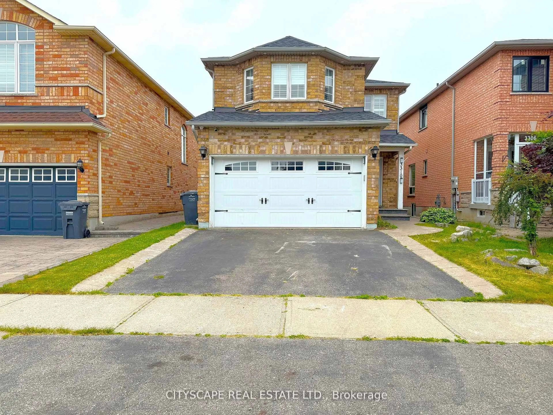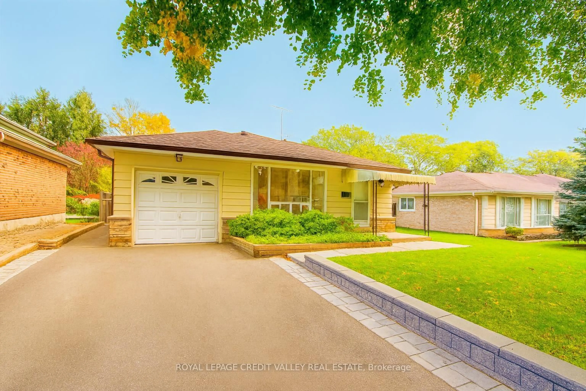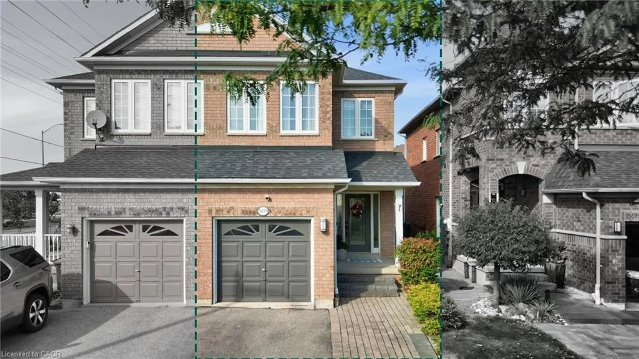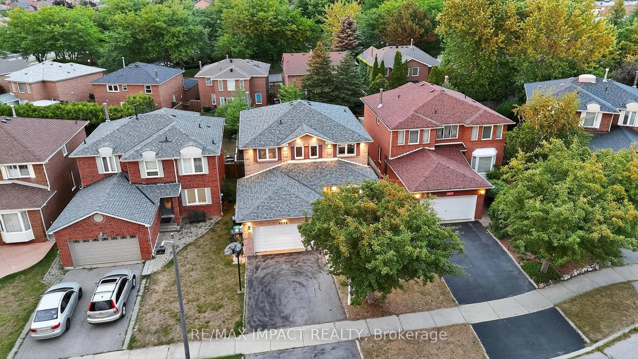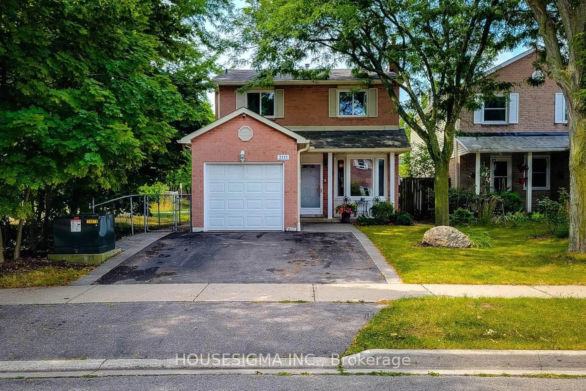Nestled in Mississaugas highly desirable Lisgar community, this beautifully upgraded 3-bedroom family home is move-in ready and designed for modern living. From the curb, it impresses with a new metal roof (2023), updated soffits, downspouts, stucco finish, exterior pot lights, and enhanced attic insulation (2023), offering both style and long-term durability. Step inside to discover a refreshed main floor with new flooring, an updated powder room, a modern staircase, and a bright kitchen complete with newer stainless steel appliances. The finished basement, completed with City-approved permits in 2019, adds valuable living space featuring vinyl flooring, mould-resistant green sheetrock, a fire-rated Type X ceiling, and a sump pump for extra security. Surrounded by excellent schools such as Lisgar Middle and Meadowvale Secondary, as well as parks and trails including Lisgar Meadow Brook Trail and Osprey Marsh, this home blends quality upgrades, stylish design, and an unbeatable family-friendly location making it a true gem in one of Mississaugas most vibrant neighbourhoods. --->> Excellent House For First Time Home Buyers, Ready to move in <<---
Inclusions: All Kitchen Appliances, Garage Door Opener, Washer & Dryer, ELF's, Window Coverings, Sump Pump
