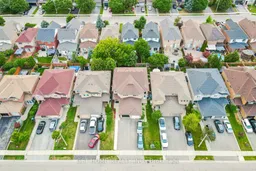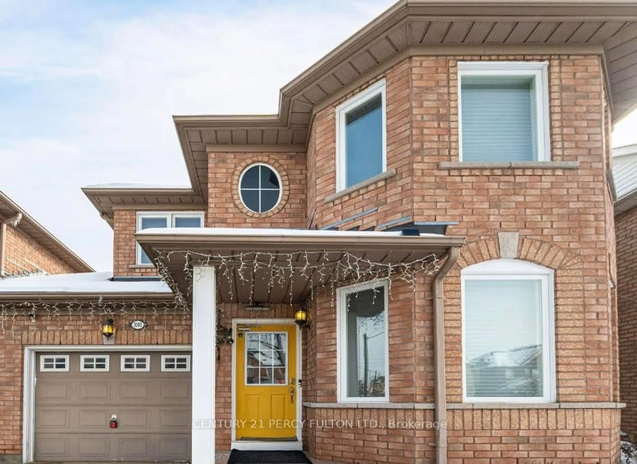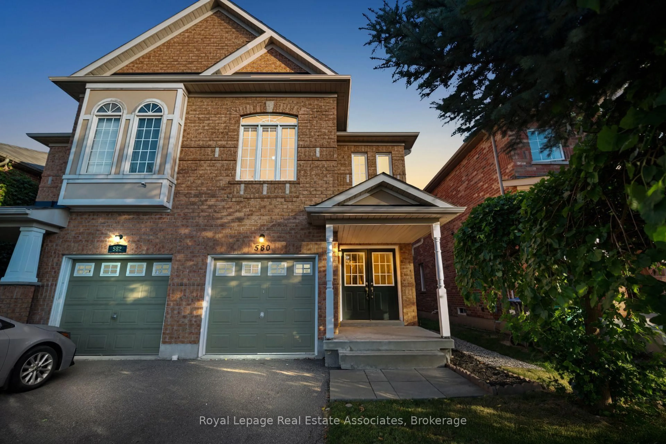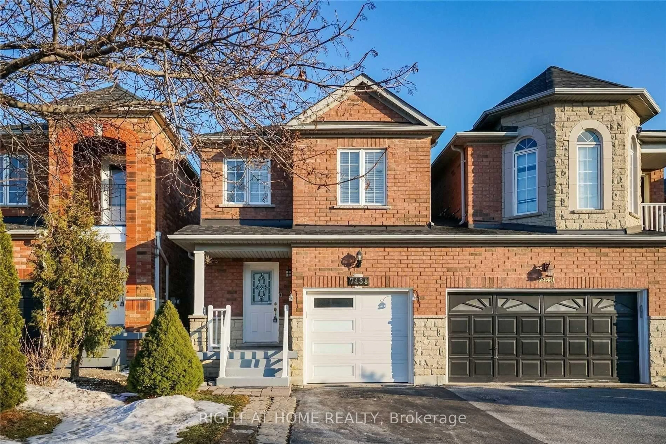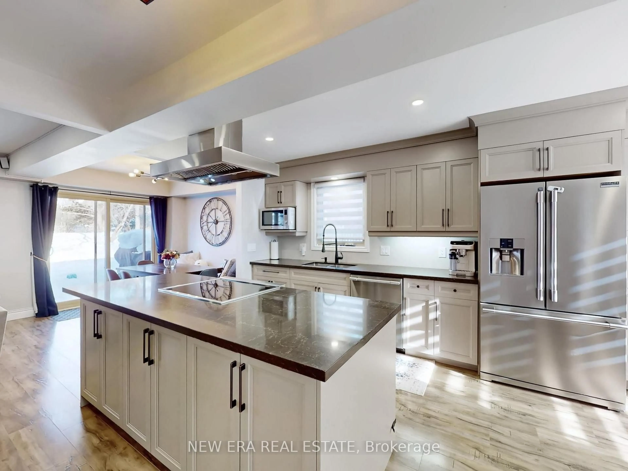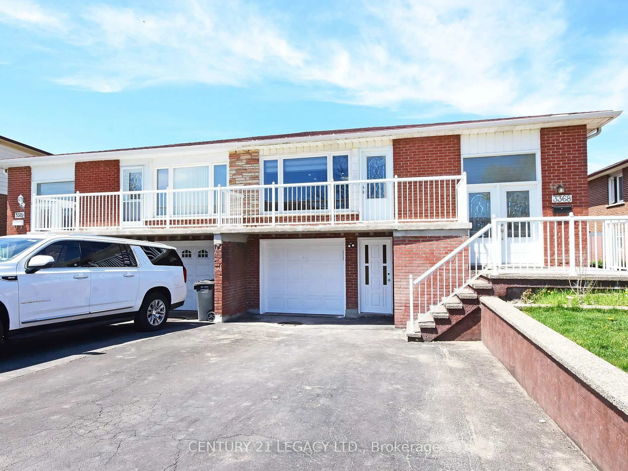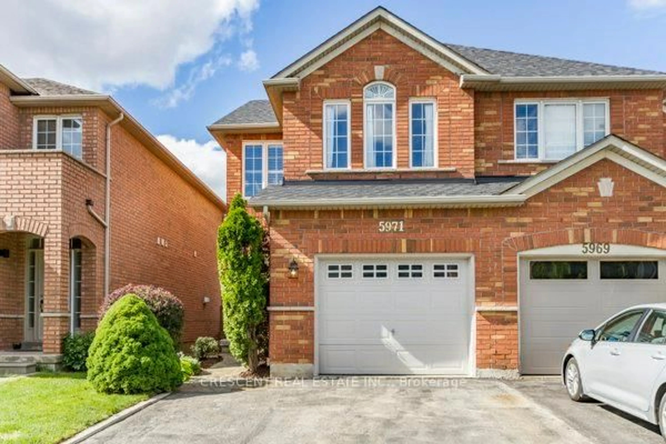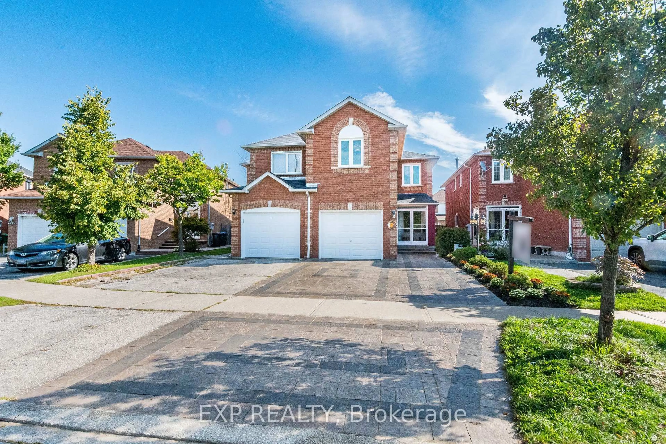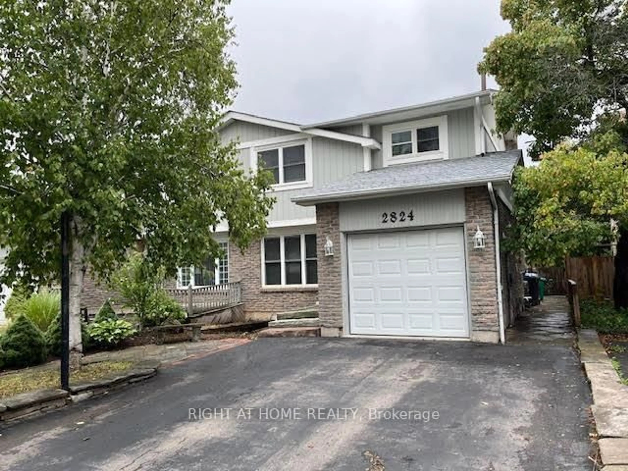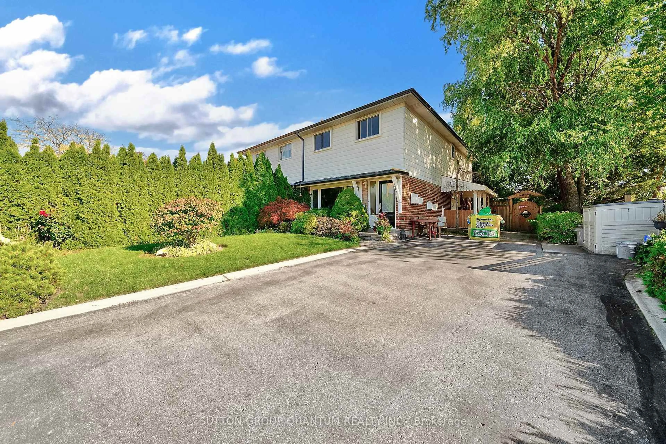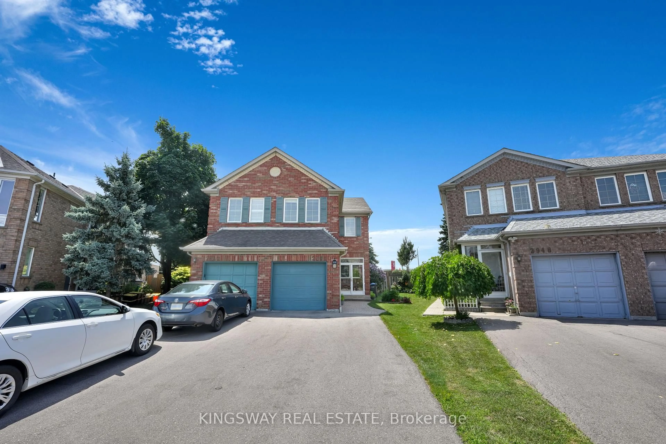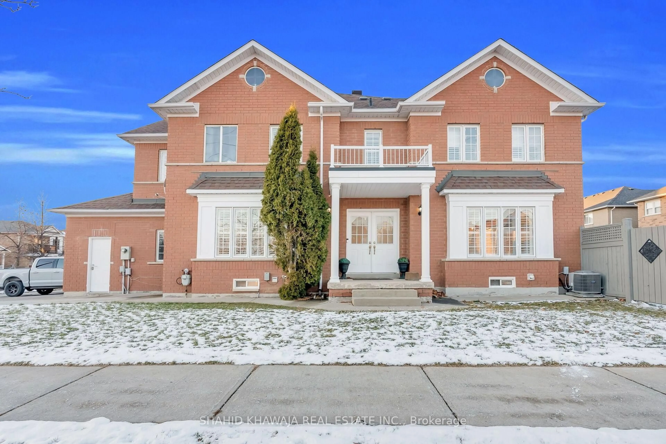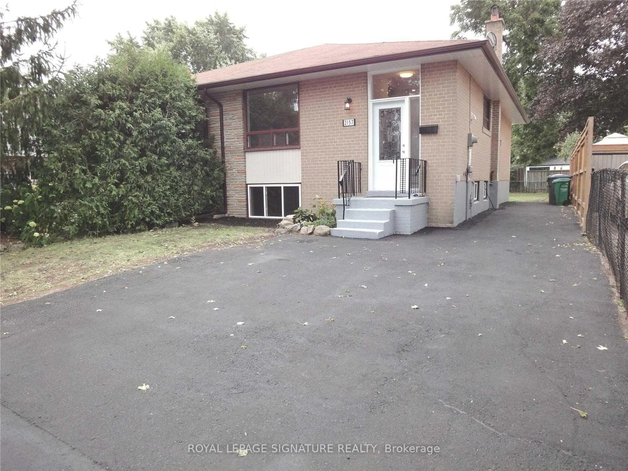TURN KEY OPPURTUNITY | 2 BEDROOM BASEMENT APARTMENT | FULLY RENOVATED Welcome to this Beautifully Renovated Home in the Heart of Lisgar, Mississauga! Step into a bright and spacious open-concept layout featuring a soaring 2-storey foyer and brand-new hardwood flooring throughout. The upgraded kitchen is a chefs delight, complete with granite countertops, stainless steel appliances, and a breakfast area that walks out to a large custom deck perfect for entertaining. Enjoy the comfort of three generously sized bedrooms, including a primary retreat with a 4-piece ensuite and walk-in closet. Convenient second-floor laundry and pot lights throughout add style and functionality. The fully finished basement has been freshly painted and features new laminate flooring, a 4-piece bath, two bedrooms, and a full kitchen and separate side entrance ideal as an in-law suite or income-generating apartment. Potential basement rent: $2,000/month. Situated on a quiet family-friendly street with a long driveway and no sidewalk, this home is just minutes from Lisgar GO Station, top-rated schools, major grocery stores, and beautiful parks. Located in one of Mississauga's final and fast-growing subdivisions, this is a prime investment with exceptional future growth potential.
Inclusions: 2x stove, 2xfridge , dishwasher , washer and dryer
