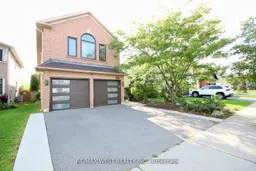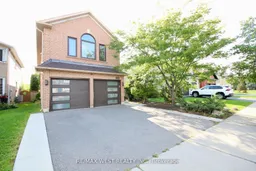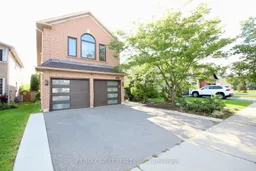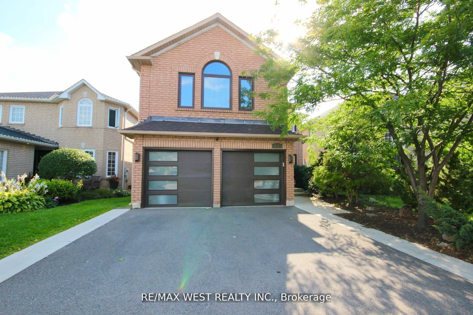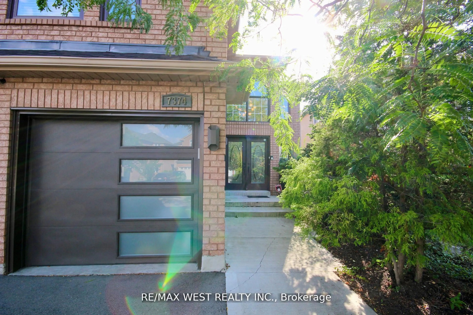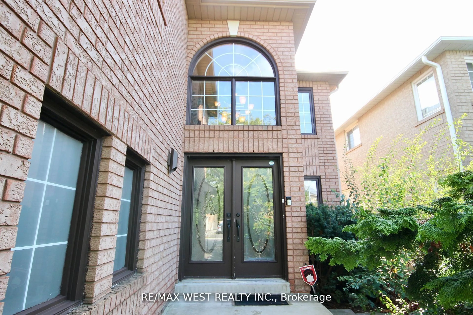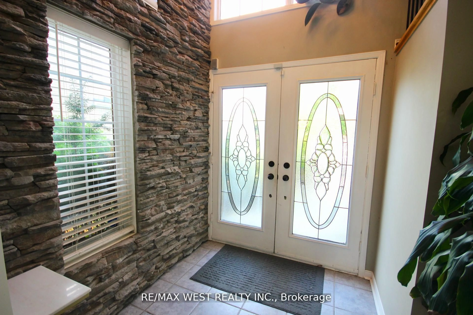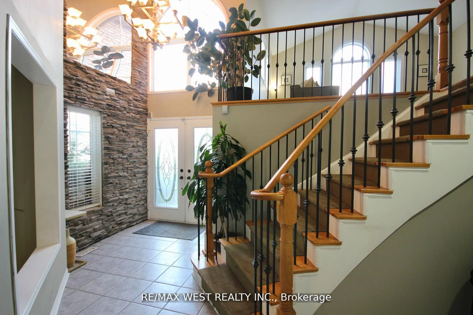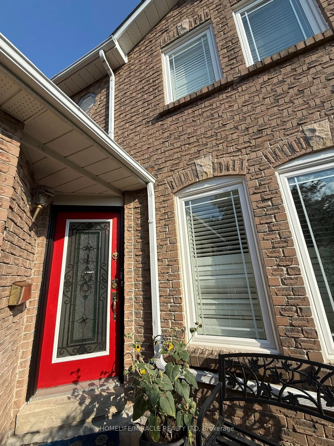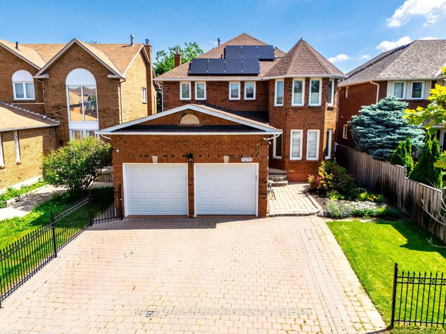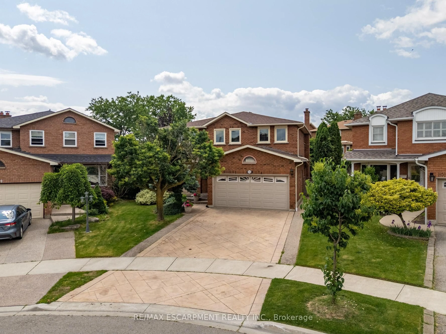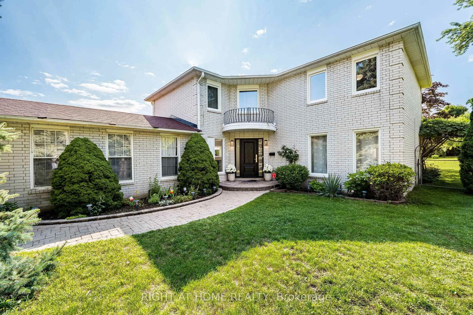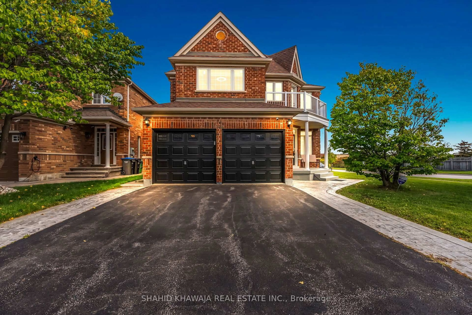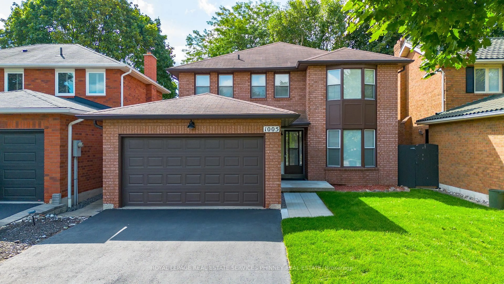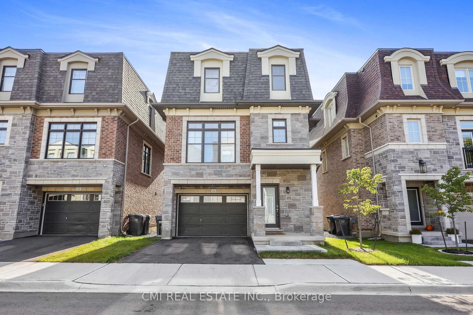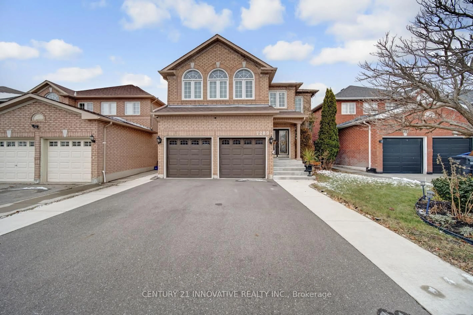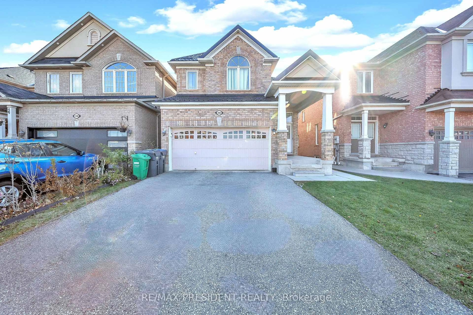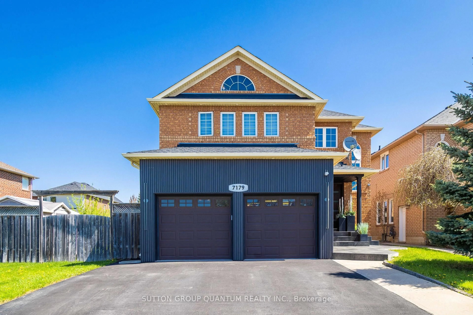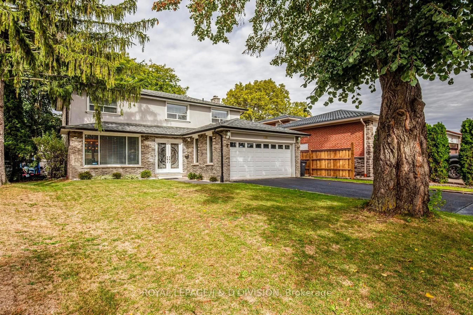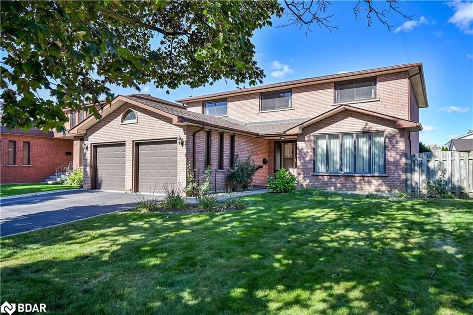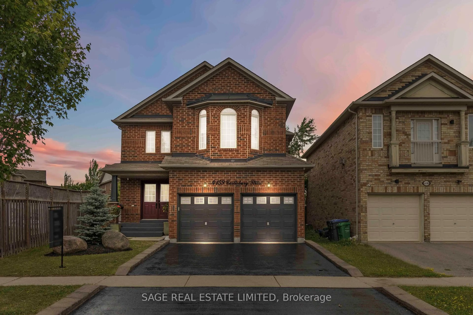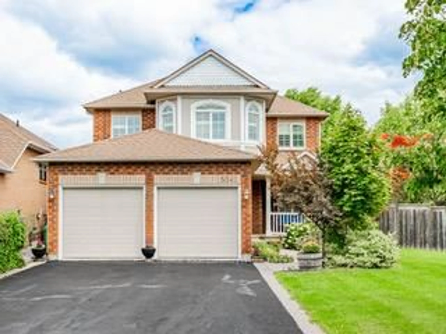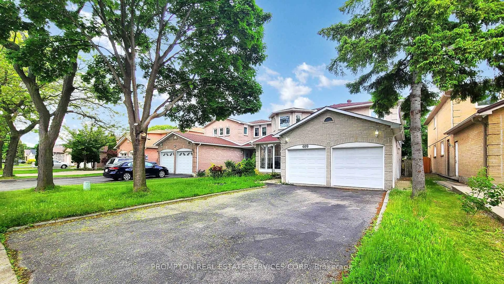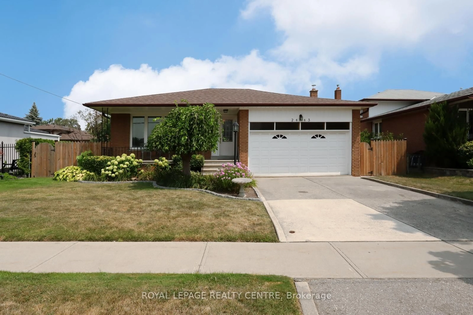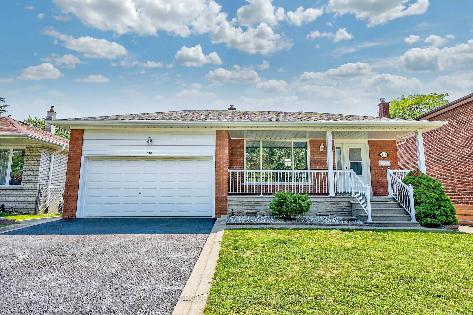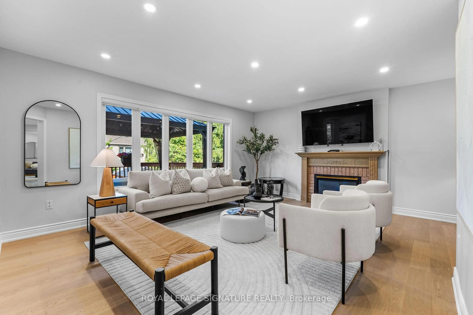7374 Black Walnut Tr, Mississauga, Ontario L5N 7L8
Contact us about this property
Highlights
Estimated valueThis is the price Wahi expects this property to sell for.
The calculation is powered by our Instant Home Value Estimate, which uses current market and property price trends to estimate your home’s value with a 90% accuracy rate.Not available
Price/Sqft$508/sqft
Monthly cost
Open Calculator
Description
Smooth, smart, and rambling, this home will win you over the moment you step inside. The airy, open-concept main floor welcomes you with striking cultured stone accents in the foyer and kitchen, setting the tone for style. Rich Pergo laminate floors flow seamlessly from room to room, creating a warm, cohesive vibe throughout. Upstairs, you'll find three full washrooms -ideal for teenagers or guests - alongside a spacious great room highlighted by vaulted ceilings. This impressive space could easily be converted into a fifth bedroom with its own ensuite or used as a retreat for relaxing before bed. The finished basement offers even more versatility, featuring a separate entrance, two beautiful bedrooms, a kitchenette and spa-like bathroom. Nestled in a peaceful, family-oriented neighborhood, this home keeps you close to top schools, shopping, and main highways. Step out onto your deck and enjoy the private, ravine-side view. Birdsong fills the air, lush greenery surrounds you, and fresh, clean air fills your lungs. It's more than just a home, it's a hidden treasure waiting to be uncovered.
Property Details
Interior
Features
Main Floor
Family
5.8 x 4.3Laminate / Gas Fireplace / Pot Lights
Kitchen
6.6 x 4.0Ceramic Floor / Granite Counter / W/O To Deck
Dining
3.86 x 3.35Laminate / Open Concept
Living
4.7 x 3.3Laminate / Crown Moulding / Open Concept
Exterior
Features
Parking
Garage spaces 2
Garage type Built-In
Other parking spaces 2
Total parking spaces 4
Property History
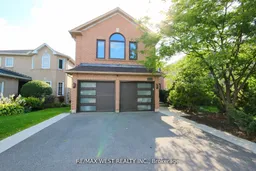 50
50