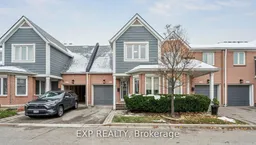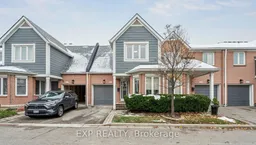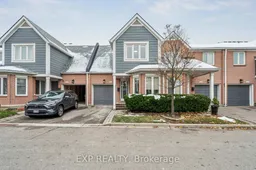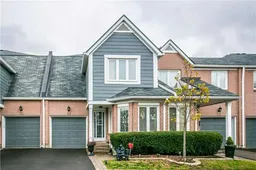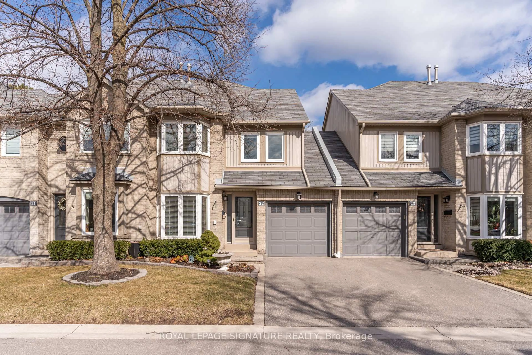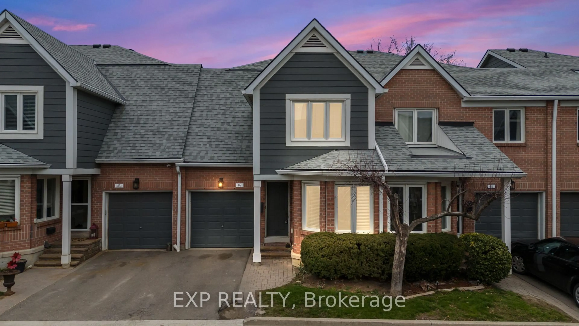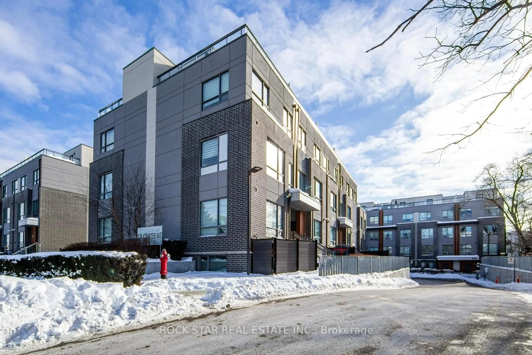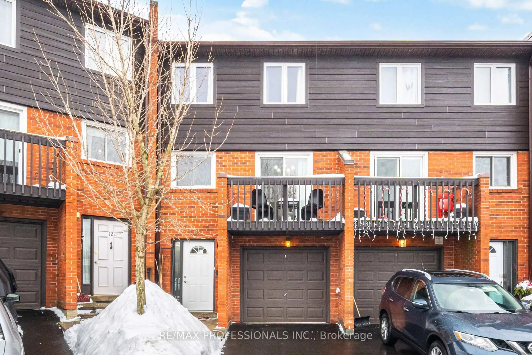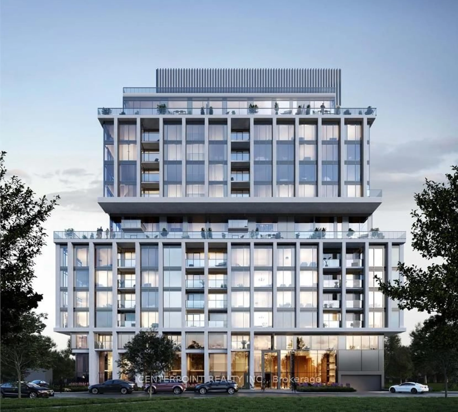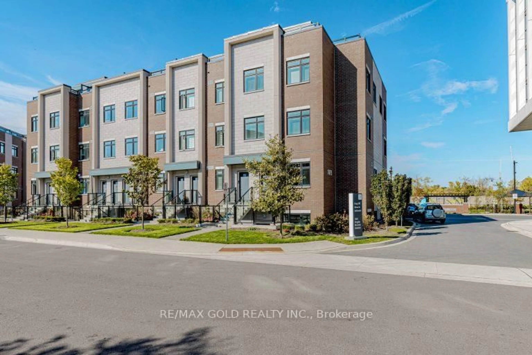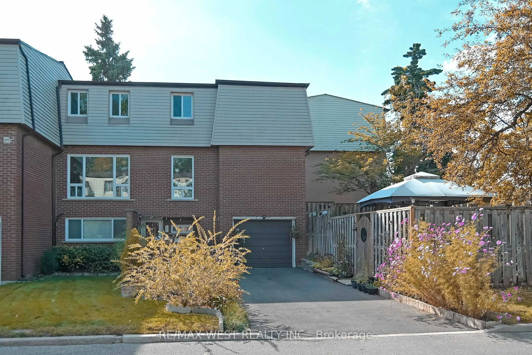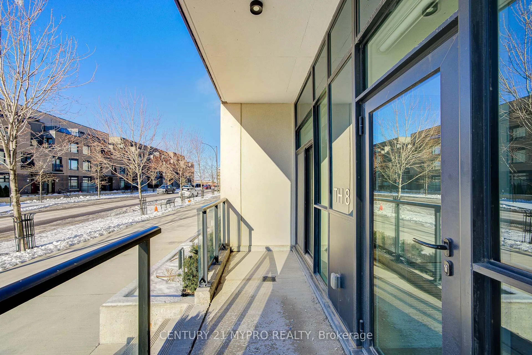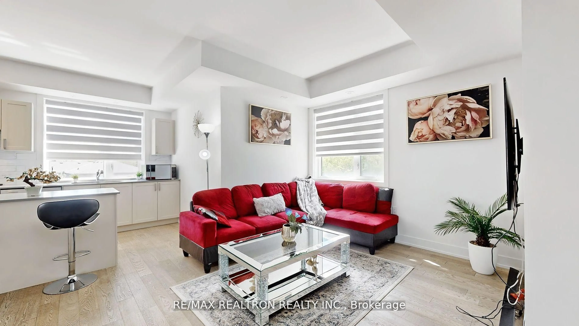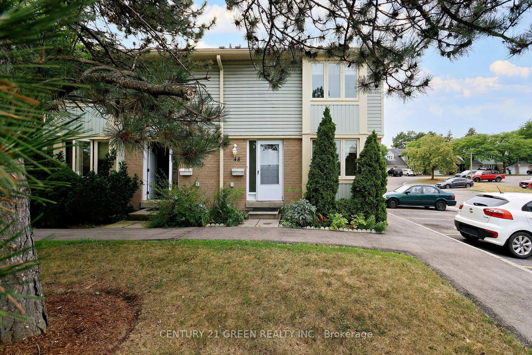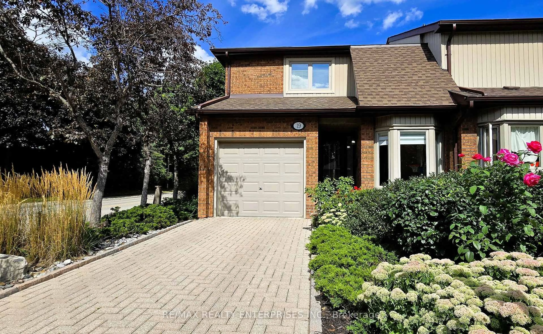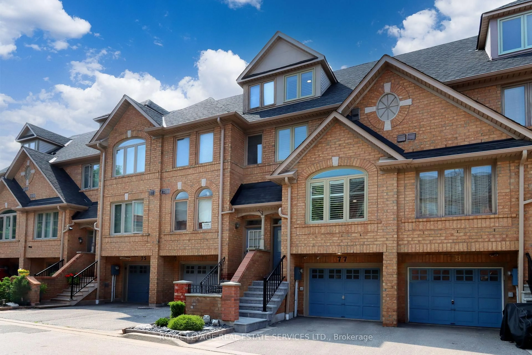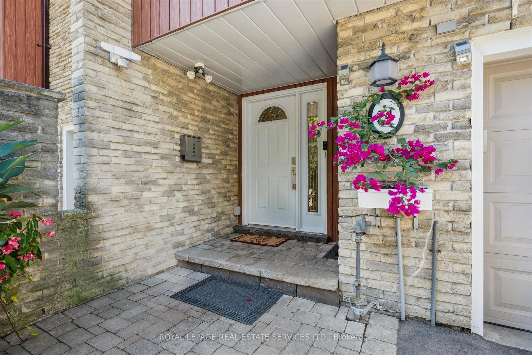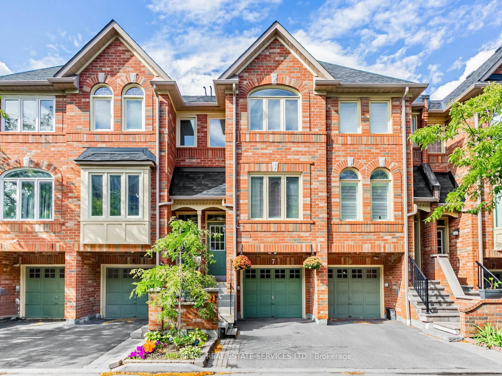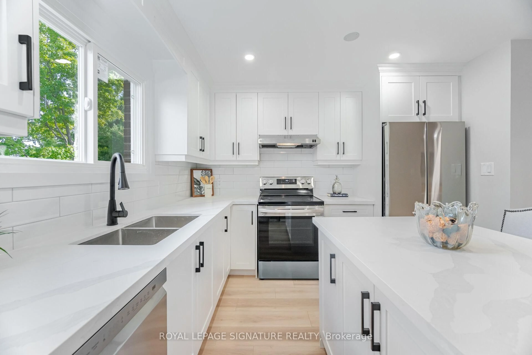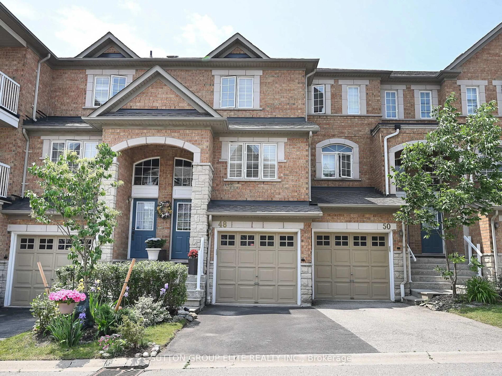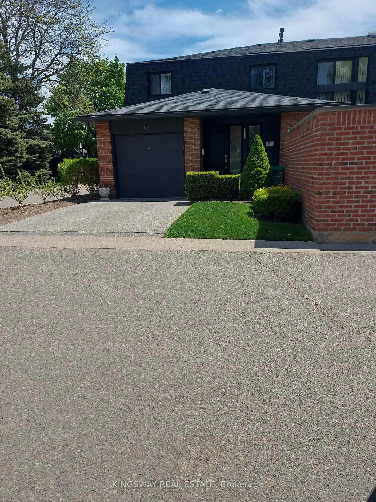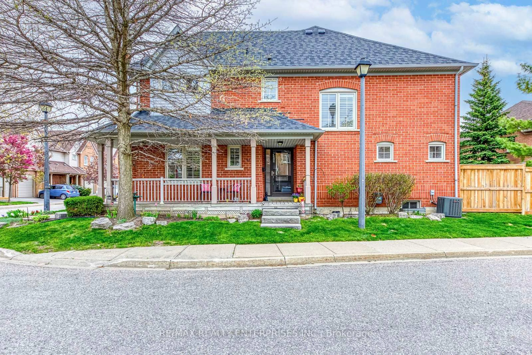Nestled in Mississauga's desirable Erin Mills area, this beautifully cared-for, move-in-ready townhome offers the perfect balance of comfort, style, and community. Featuring 3 spacious bedrooms and 2.5 bathrooms, 1 car garage and 1 driveway parking and a fully finished basement. This home has been thoughtfully upgraded with $$$ spent on the Brand New Kitchen featuring custom cabinetry, stone countertops and an Island for extra counterspace. The kitchen extends into bright Eat-In/ Breakfast area which is as charming as is practical for a busy family. Whole house has been freshly painted in neutral color and all the flooring is upgraded to provide a warm and luxury living experience. The inviting living room showcases a cozy fireplace and walkout to a private patio with serene green views-perfect for your morning coffee or weekend gatherings. Upstairs, the Primary Bedroom features His & Her Closets and an updated Ensuite bath with a walk-in shower. The other Two Bedrooms are equally spacious and an additional 4 pc bath adds to the convenience for the family. The finished basement expands your living space-ideal for a home office, recreation area, or kids' playroom. Situated in a very quiet and family-friendly community, beautifully maintained and landscaped to create calming setting. Low condo fee includes access to a private community pool and park. Quick walk/ drive from great schools, UTM, shopping, dining, highways, and transit, this home offers a peaceful lifestyle with everything you need just minutes away.
Inclusions: Fridge, Stove, Dishwasher, Microwave, Washer, Dryer, All Elfs
