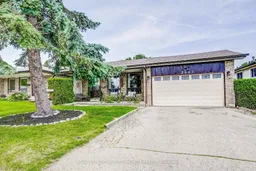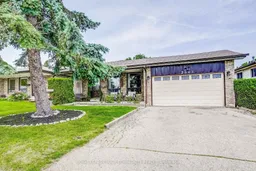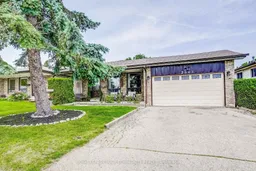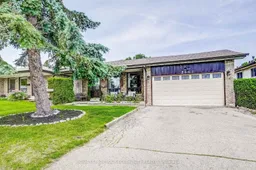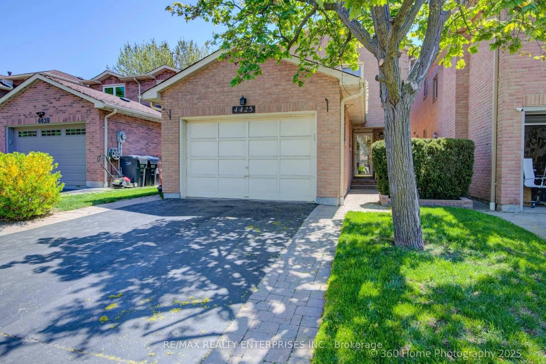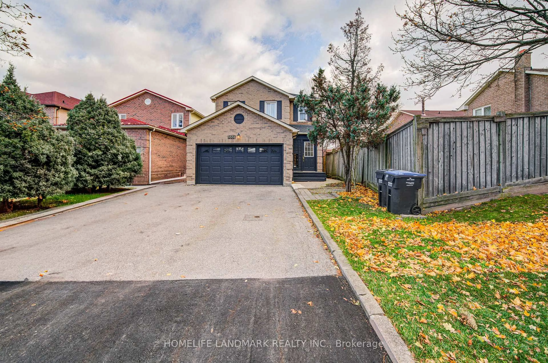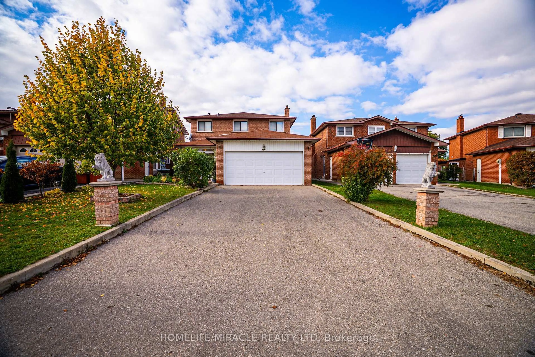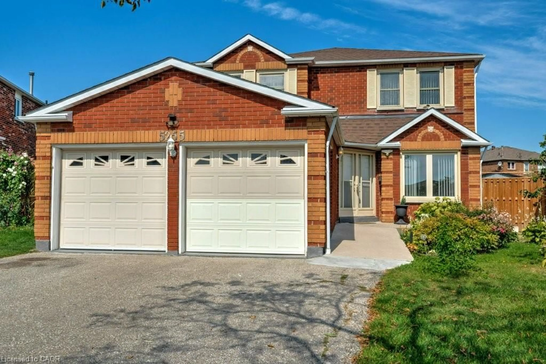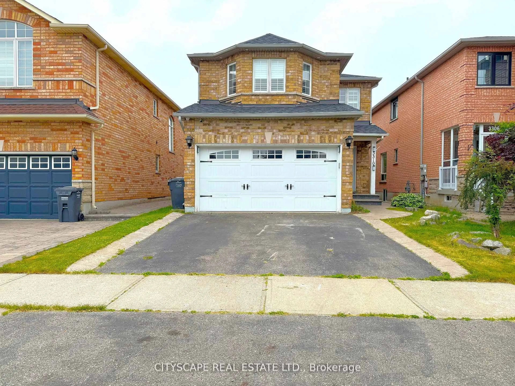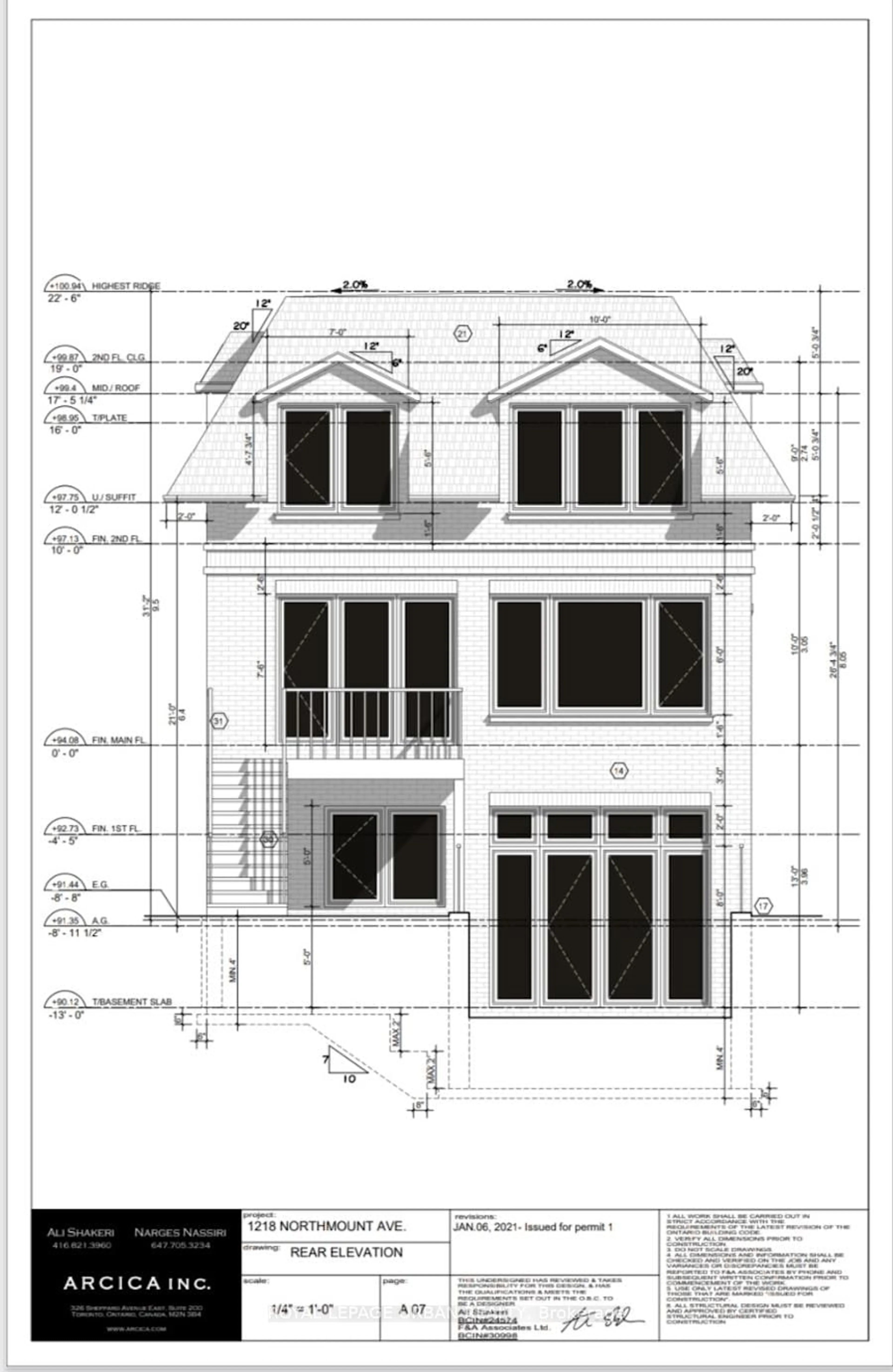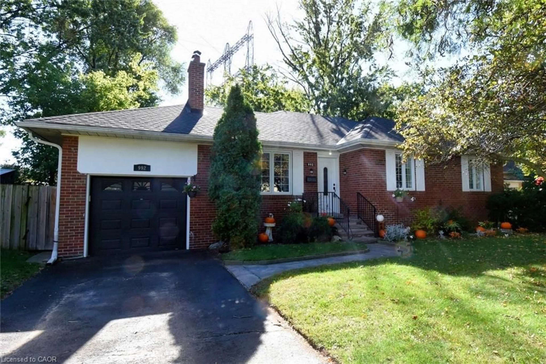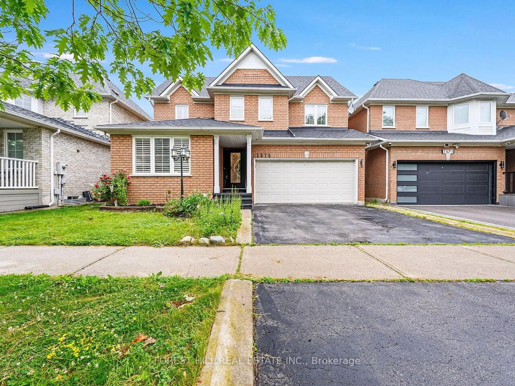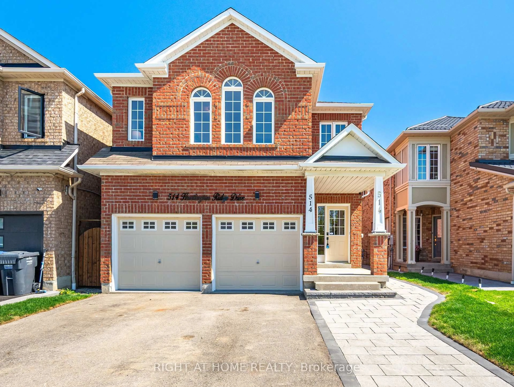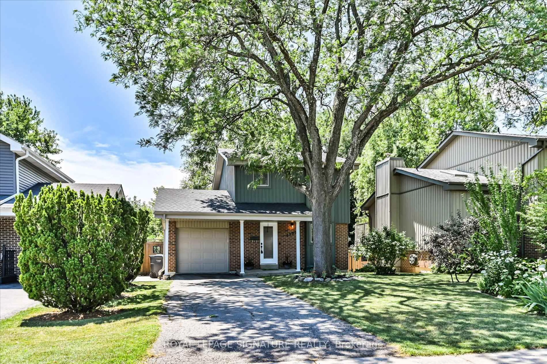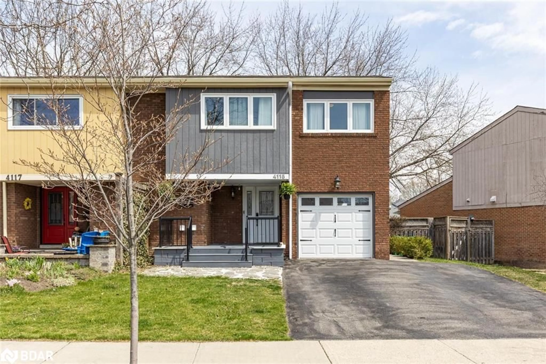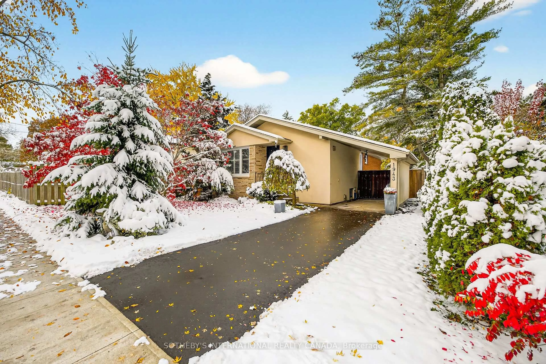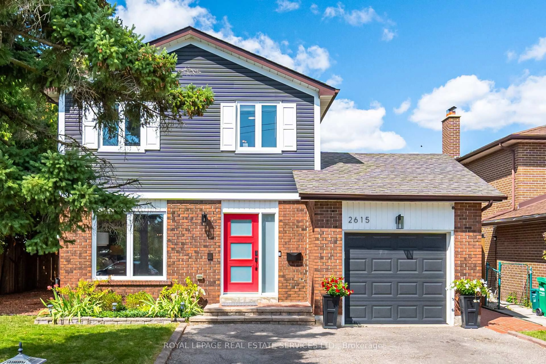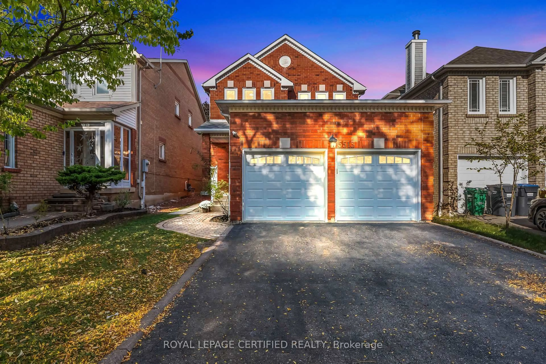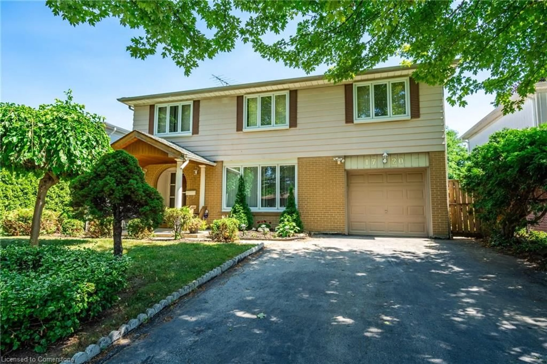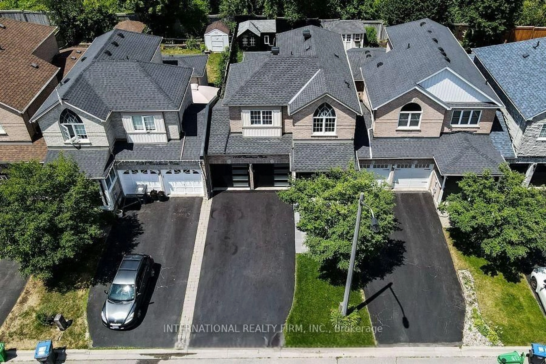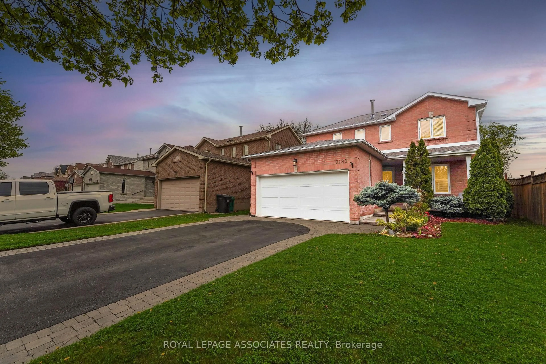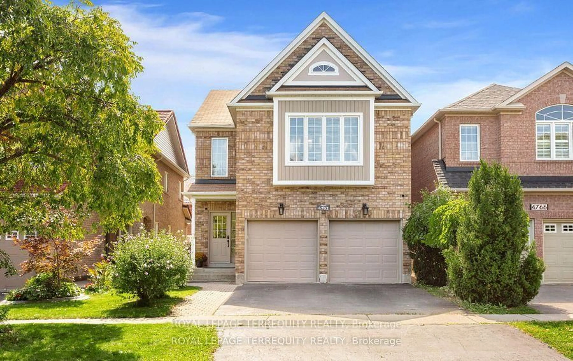Incredible Detached Home - Perfect For The Whole Family! Located In The Highly Sought After Neighbourhood Of Erin Mills, Sitting On A Large Lot With Mature Trees, Landscaping, With An Above Grade Pool Is Waiting For A New Family To Call It *Home*! This Smart Layout Offers A Spacious Main Floor W/ Combined Dining & Living W/ Large Windows For Tons Of Natural Sunlight, And Complete With 3 Bedrooms & 2 Bathrooms, Including A *PRIMARY ENSUITE* On The Upper Level. The Lower Level Provides A Rec Room, Or Second Living Room And A Bedroom W/ Above Grade Windows, Plus A Lower Level With 2 Additional Bedrooms & Tons Of Storage Space. The Backyard Is The Perfect Space For Entertaining,With An Above Ground Pool & Deck Area - Great For Parties, Family, Kids, And Amazing Summer Nights!The Ideal Home For All Families - Complete With A *SEPARATE ENTRANCE* For Multiple Families, Or Rental Potential! Welcome Home!
Inclusions: EXISTING Fridge, Stove, Dishwasher, B/I Microwave. Washer & Dryer. Existing Light Fixtures & Window Coverings. All Windows, Doors & Garage Door (2011), Roof (2014). Above Ground Pool & Related Equipment.
