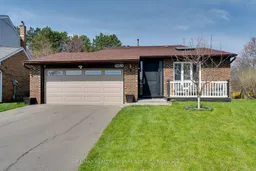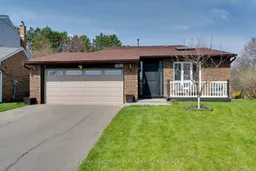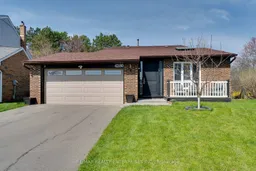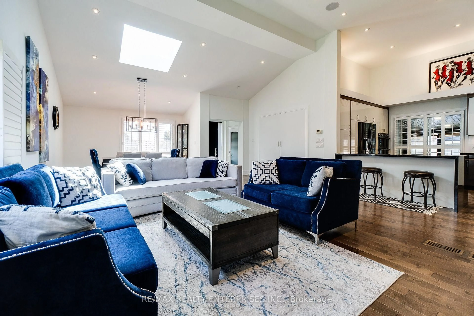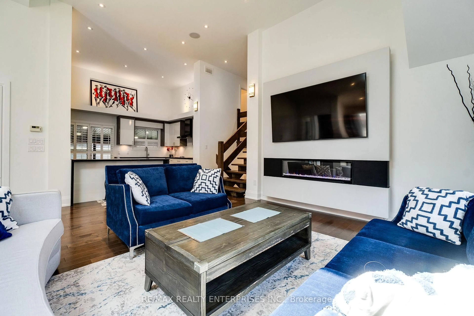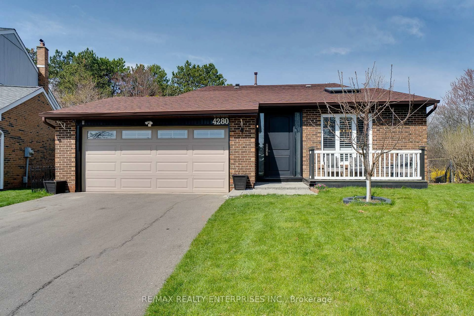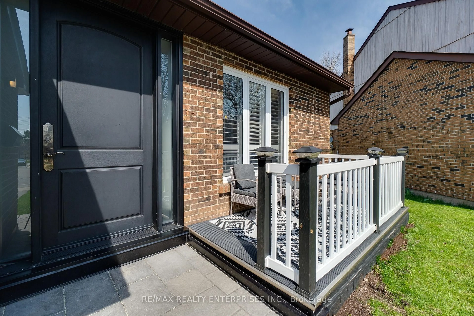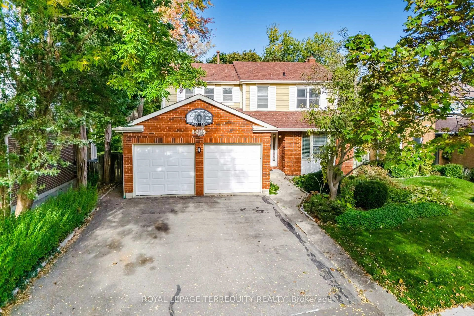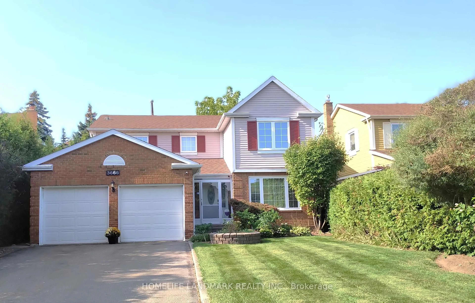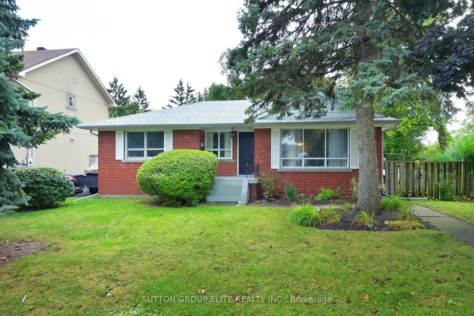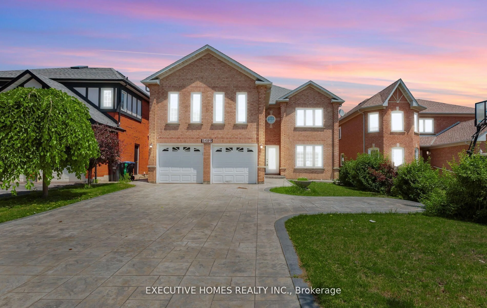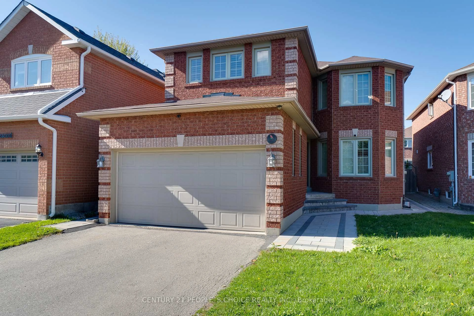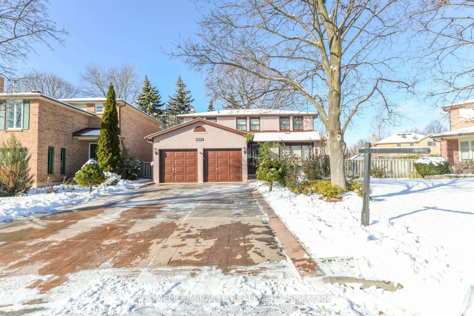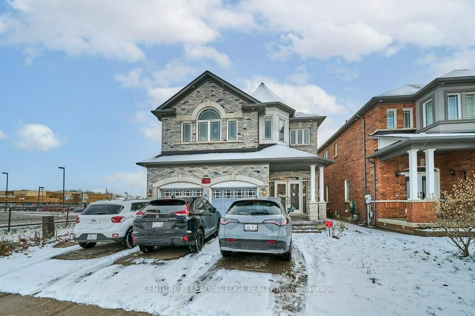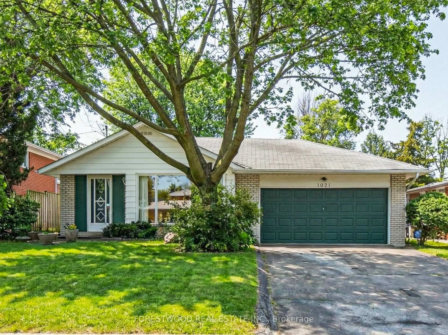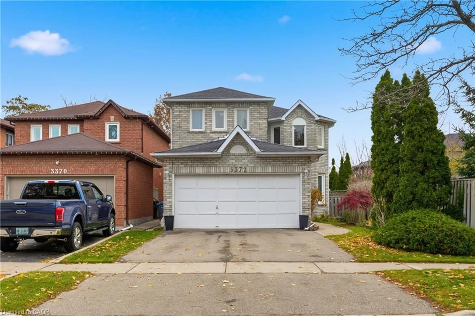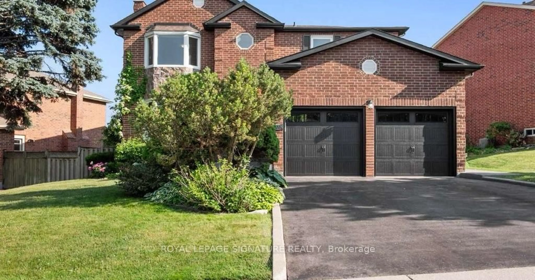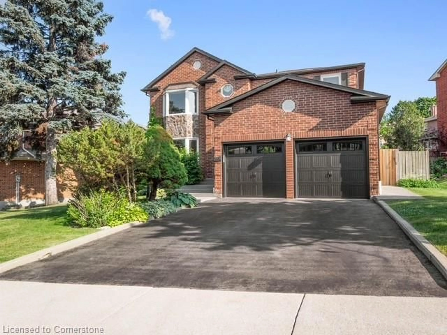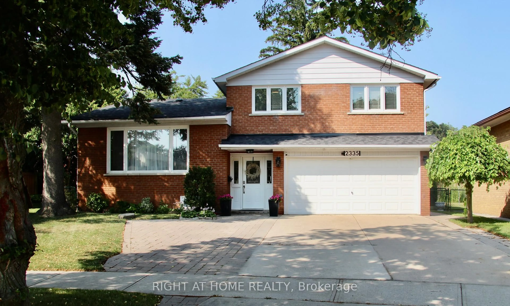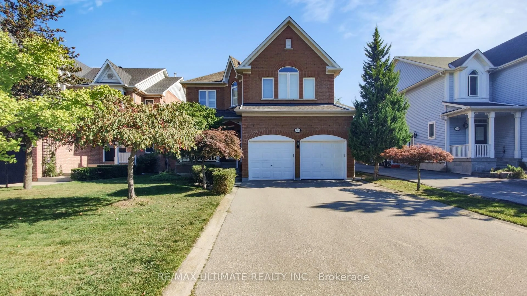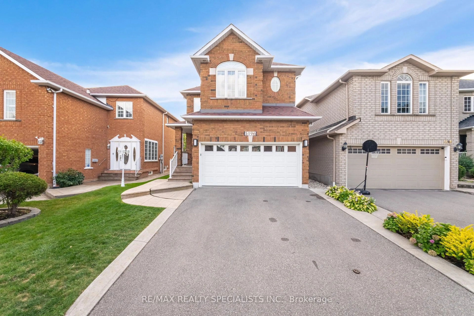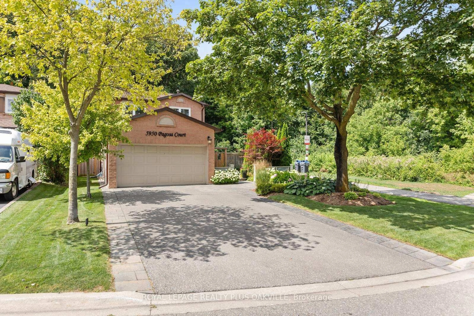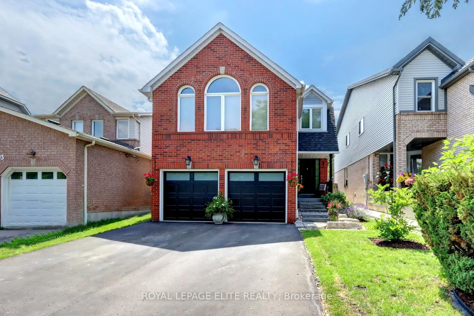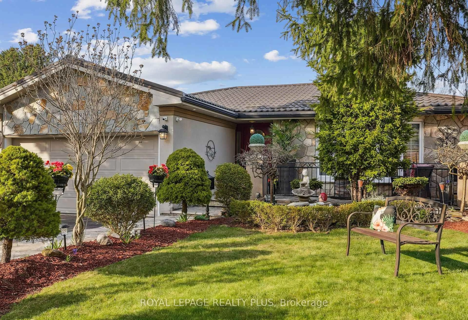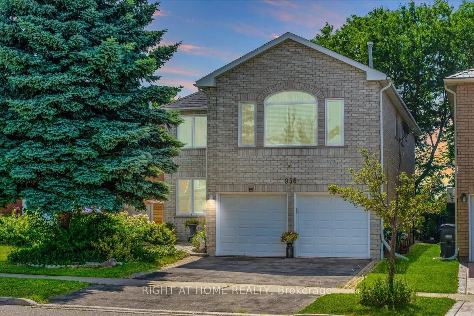Contact us about this property
Highlights
Estimated valueThis is the price Wahi expects this property to sell for.
The calculation is powered by our Instant Home Value Estimate, which uses current market and property price trends to estimate your home’s value with a 90% accuracy rate.Not available
Price/Sqft$584/sqft
Monthly cost
Open Calculator
Description
Welcome to this Beautiful 4-level Backsplit, perfectly tucked away on a quiet cul-de-sac andset on a rare pie-shaped lot backing directly onto McCauley Green Park and its scenic walking trails. This rare find features a double garage and offers the perfect balance of privacy, space, and convenience in a highly sought-after, family-friendly neighborhood. Step inside to a bright, open-concept layout enhanced by a Skylight and Soaring Cathedral ceilings in the livingand dining rooms. Elegant California shutters, hardwood floors throughout, and a striking electric fireplace create a warm yet modern ambiance. The gourmet kitchen is a chef's delight, showcasing Granite Countertops, custom cabinetry, undermount lighting, a center island, anddirect access to a fully updated enclosed porch perfect for casual dining or morning coffee. On the lower level, the spacious Family Room with a cozy gas fireplace opens to a charmingsunroom, offering year-round enjoyment. A versatile fourth bedroom (or home office), updated bathrooms, and a large finished rec room provide plenty of flexibility for today's lifestyle .Outside, your private backyard oasis awaits. Enjoy summer entertaining by the above-groundpool, or simply relax and unwind with tranquil views of nature. Close to top-rated schools,parks, hospitals, highways, shopping, and public transit, this home truly combines comfort,style, and location.
Upcoming Open House
Property Details
Interior
Features
Main Floor
Family
8.2 x 3.2hardwood floor / Gas Fireplace / W/O To Sunroom
Living
5.4 x 5.73hardwood floor / Electric Fireplace / Cathedral Ceiling
Dining
3.8 x 3.1hardwood floor / Combined W/Living / California Shutters
2nd Br
3.1 x 2.9Exterior
Features
Parking
Garage spaces 2
Garage type Attached
Other parking spaces 4
Total parking spaces 6
Property History
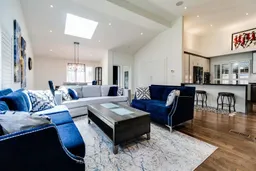 39
39