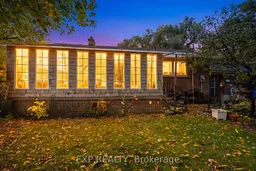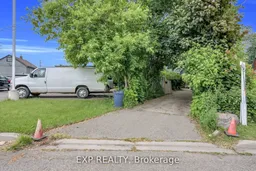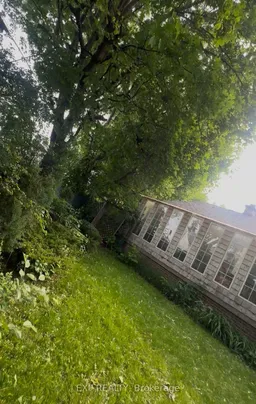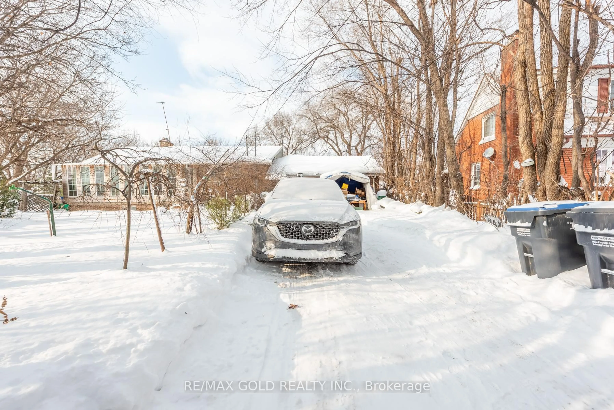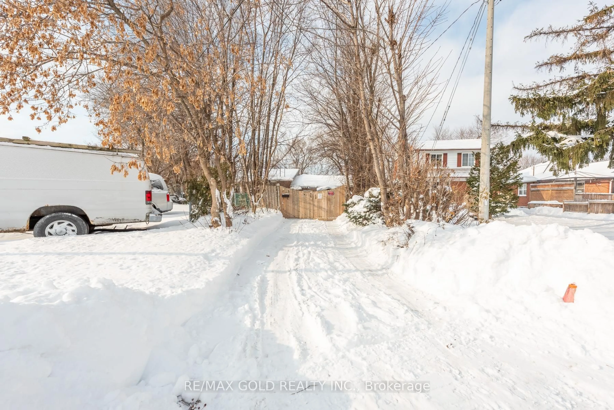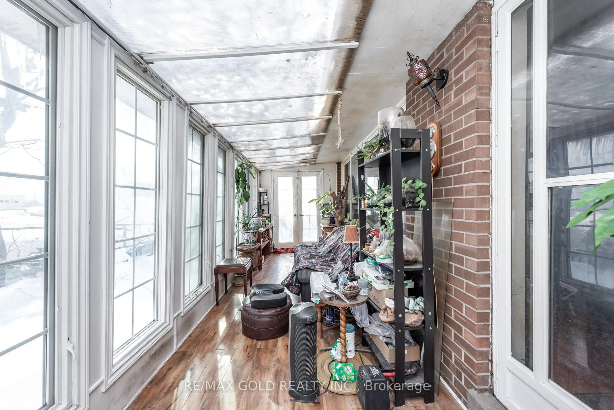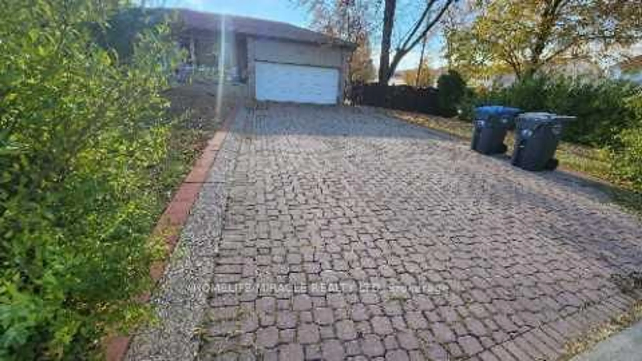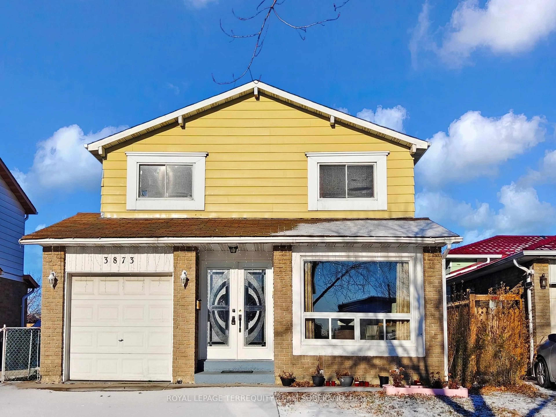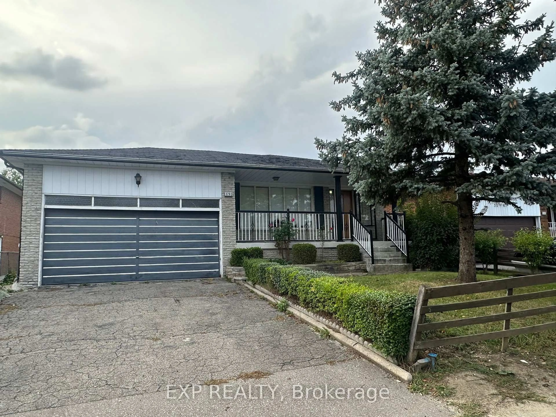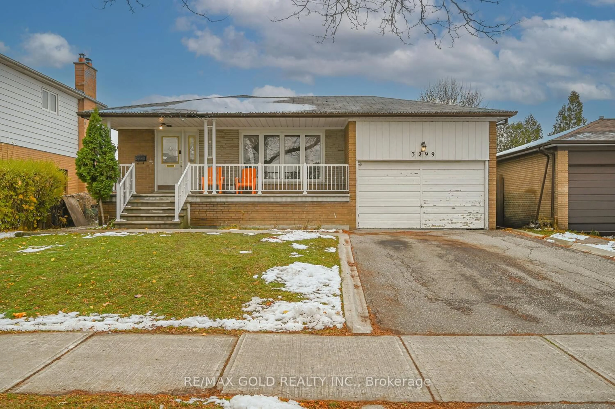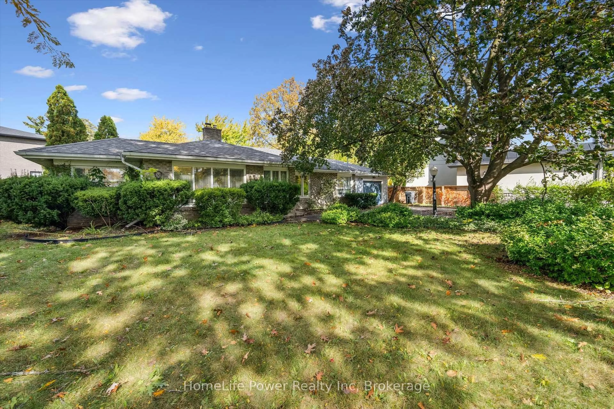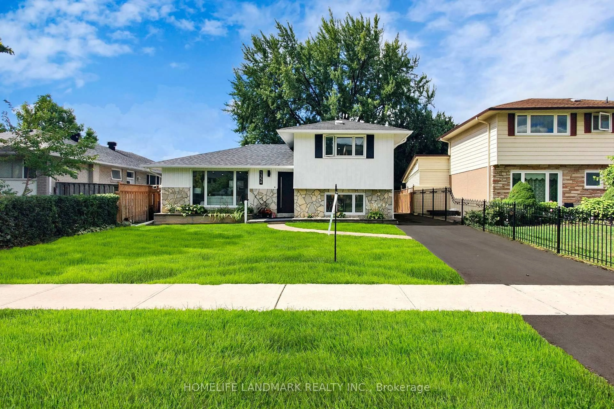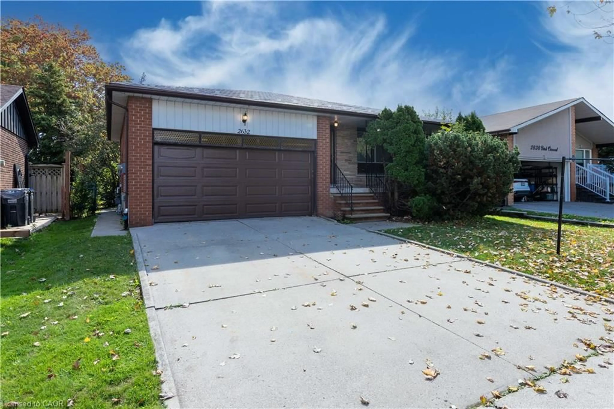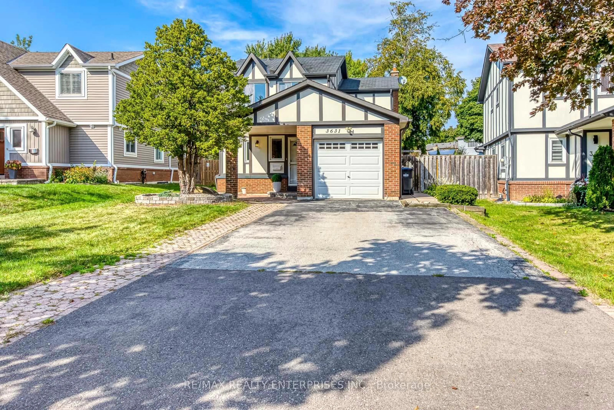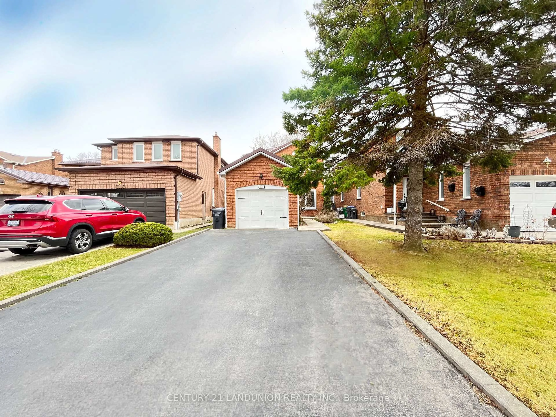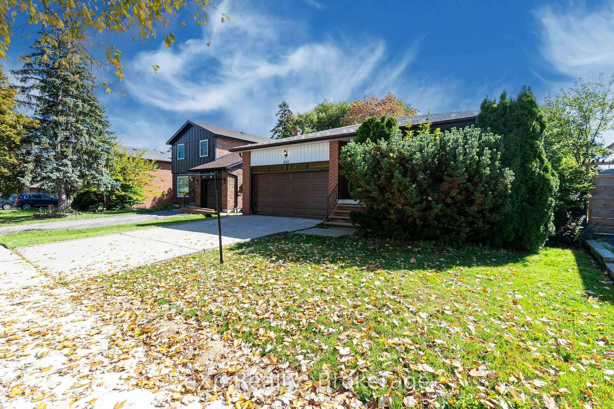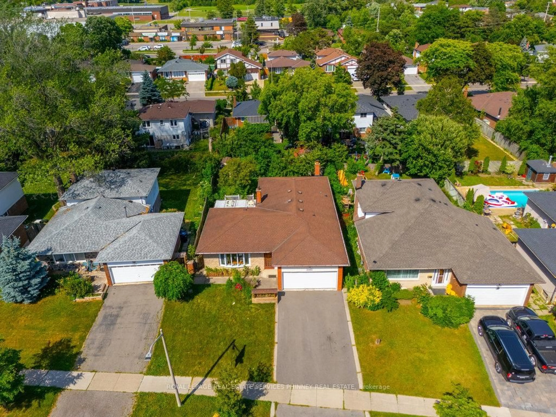3 Harrow St, Mississauga, Ontario L4T 1J2
Contact us about this property
Highlights
Estimated valueThis is the price Wahi expects this property to sell for.
The calculation is powered by our Instant Home Value Estimate, which uses current market and property price trends to estimate your home’s value with a 90% accuracy rate.Not available
Price/Sqft$992/sqft
Monthly cost
Open Calculator
Description
Detached bungalow on a massive oversized lot in a prime Malton location.This home features 3 bedrooms on the main level and a renovated two-bedroom finished basement with a separate enclosed entrance, ideal for rental income or extended family living. The property offers a beautiful main entrance, a second enclosed entrance through the kitchen, and a separate enclosed basement entrance for added privacy and functionality. The rare large lot provides outstanding opportunities for a garden suite, redevelopment, custom build, or future expansion, making it perfect for investors, builders, or end-users. Recent updates include furnace and A/C (approx. 5 years), windows (approx. 9 years), and roof (approx. 3 years) As Per Seller. Conveniently located close to highways, transit, schools, Malton GO Station, shopping, and Pearson International Airport.
Property Details
Interior
Features
Main Floor
Kitchen
0.0 x 0.0Tile Floor / B/I Microwave / Picture Window
Living
0.0 x 0.0hardwood floor / Picture Window / Fireplace
Primary
0.0 x 0.0hardwood floor / Window
2nd Br
0.0 x 0.0hardwood floor / Window
Exterior
Features
Parking
Garage spaces 2
Garage type Detached
Other parking spaces 4
Total parking spaces 6
Property History
 35
35