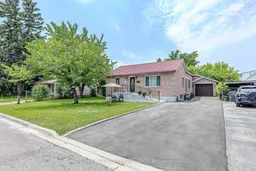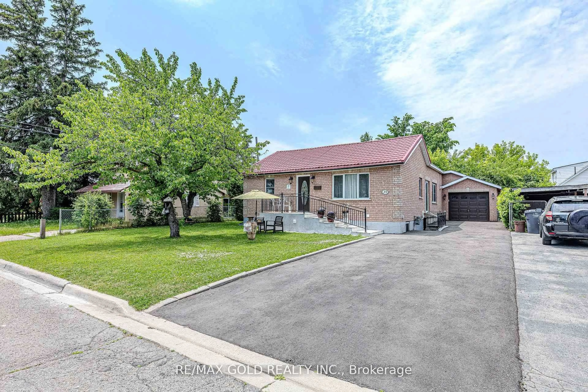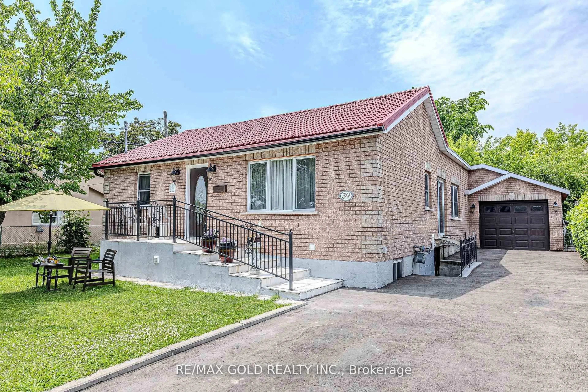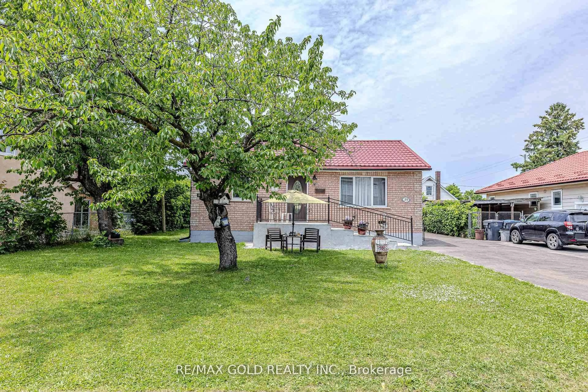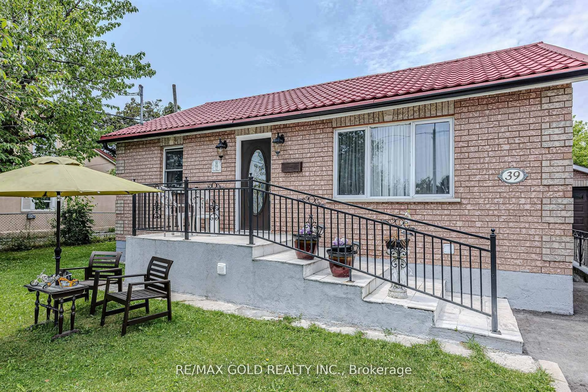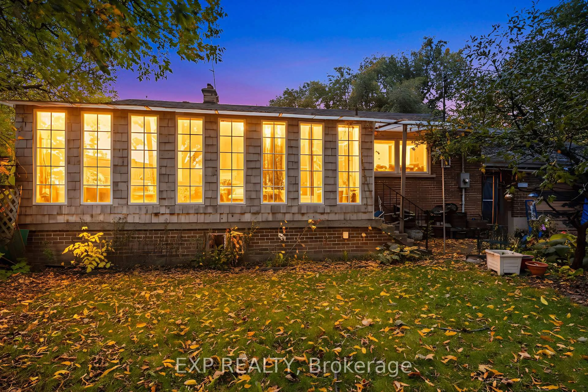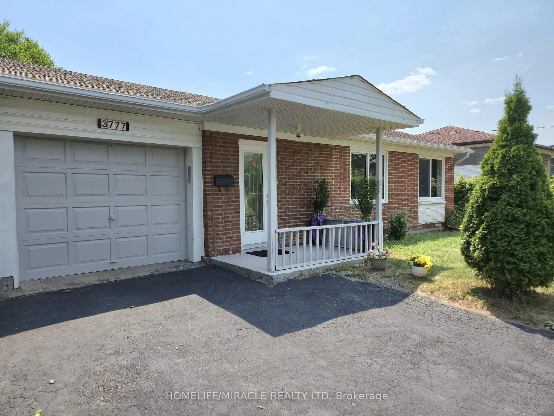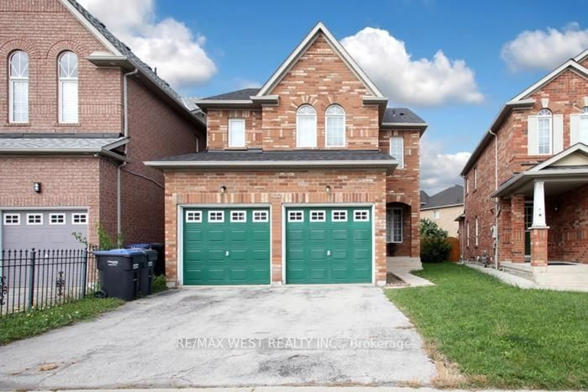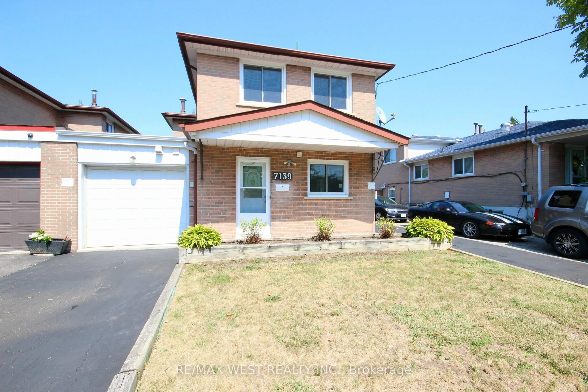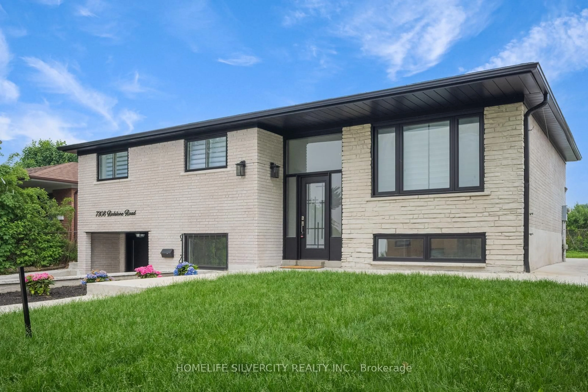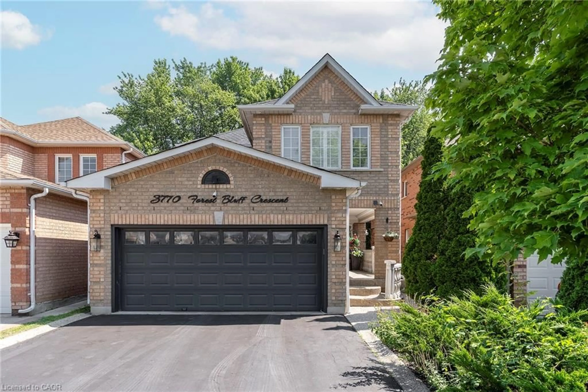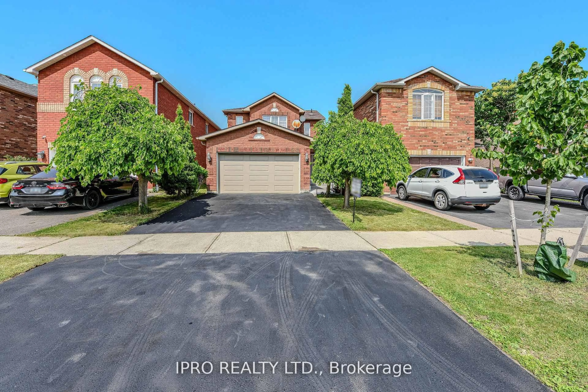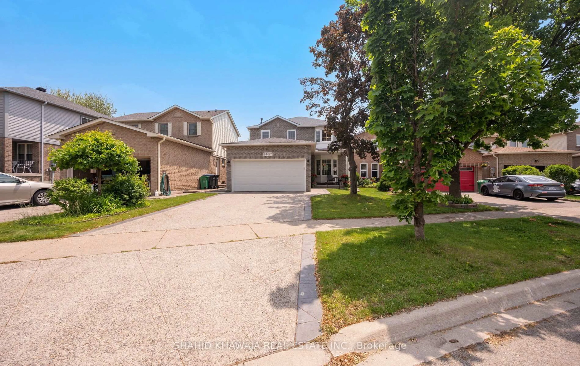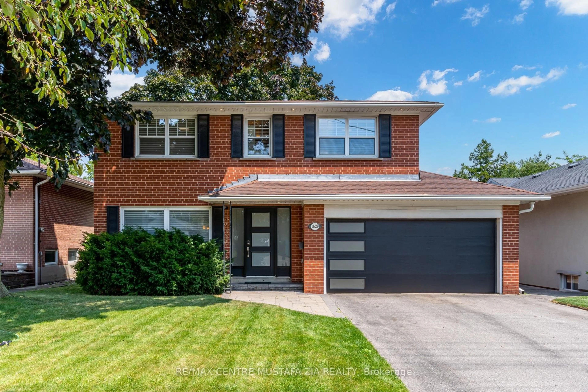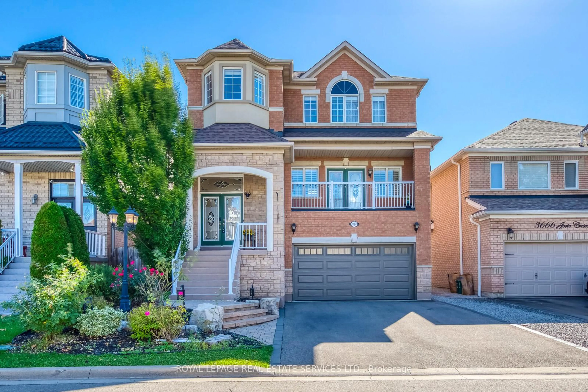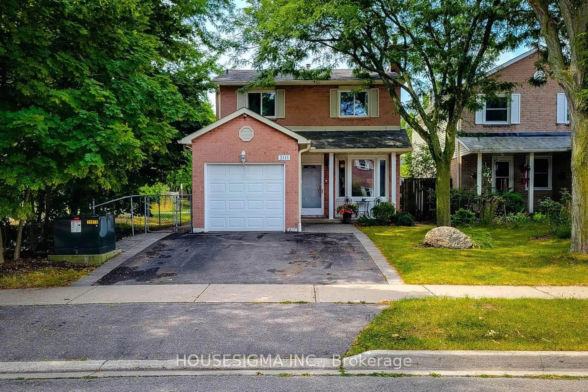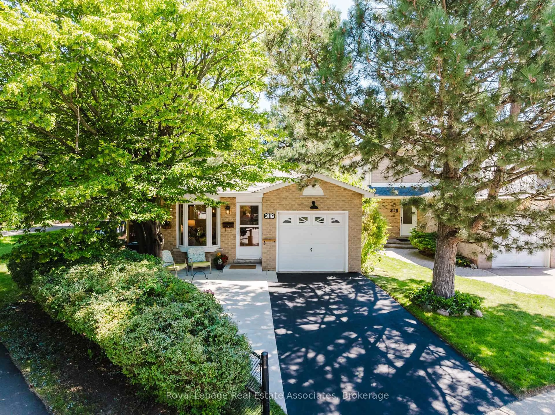39 Harrow St, Mississauga, Ontario L4T 1J6
Contact us about this property
Highlights
Estimated valueThis is the price Wahi expects this property to sell for.
The calculation is powered by our Instant Home Value Estimate, which uses current market and property price trends to estimate your home’s value with a 90% accuracy rate.Not available
Price/Sqft$866/sqft
Monthly cost
Open Calculator

Curious about what homes are selling for in this area?
Get a report on comparable homes with helpful insights and trends.
*Based on last 30 days
Description
Charming 3-Bedroom Detached Bungalow with 2-Bedroom Finished Basement in a Desirable Mississauga Neighbourhood! Located on a quiet, family-friendly street, this well-maintained home is ideal for end-users or savvy investors. The main level boasts a spacious, sun-filled family kitchen featuring marble countertops, marble flooring, and elegant glass doors. The fully finished basement offers 2 additional bedrooms, a second kitchen, and a spa-like washroom with a relaxing Jacuzzi tub perfect for in-law living or rental income potential. Walking distance to schools, shopping, transit, churches, and local plazas. A fantastic opportunity not to be missed!
Property Details
Interior
Features
Main Floor
Kitchen
4.8 x 7.4Marble Floor / B/I Appliances / Marble Counter
3rd Br
3.3 x 2.9Laminate / Closet / Picture Window
Breakfast
4.8 x 7.4Ceramic Floor / Fireplace / Sliding Doors
2nd Br
3.9 x 3.6Closet / Laminate / Picture Window
Exterior
Features
Parking
Garage spaces 1
Garage type Attached
Other parking spaces 5
Total parking spaces 6
Property History
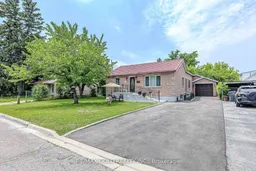 39
39