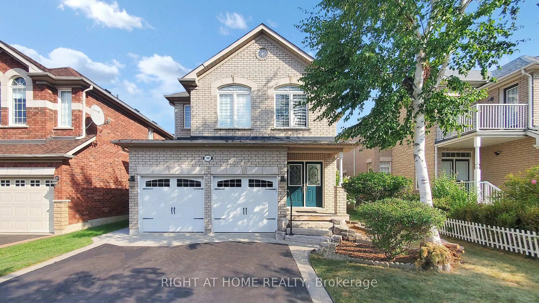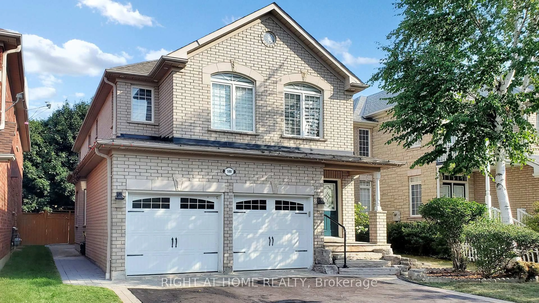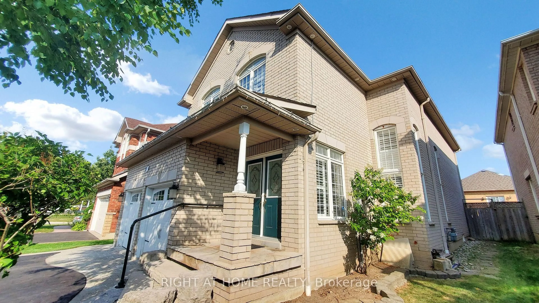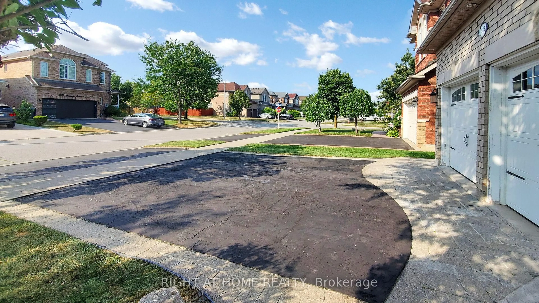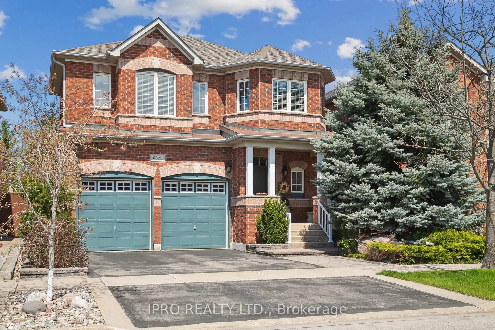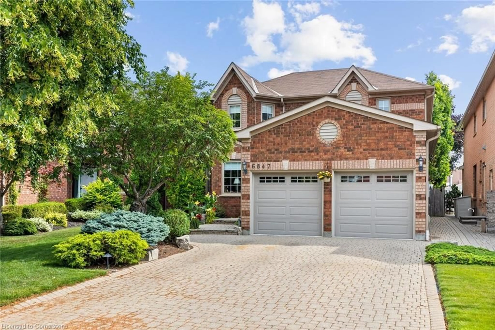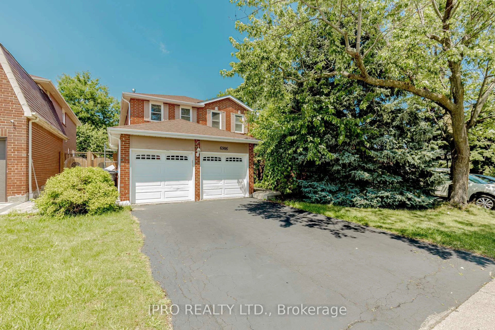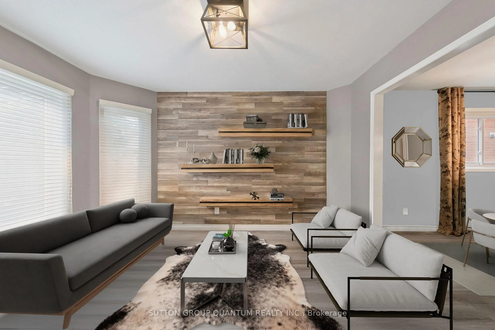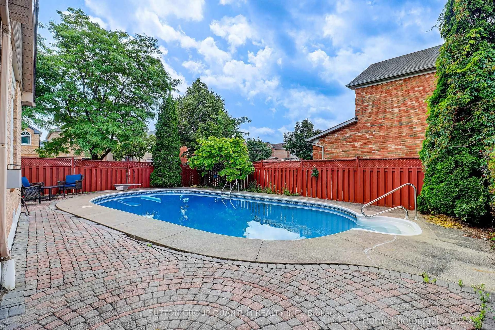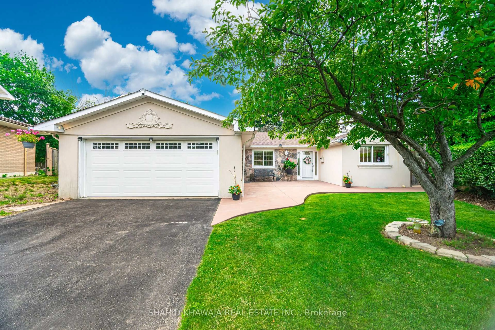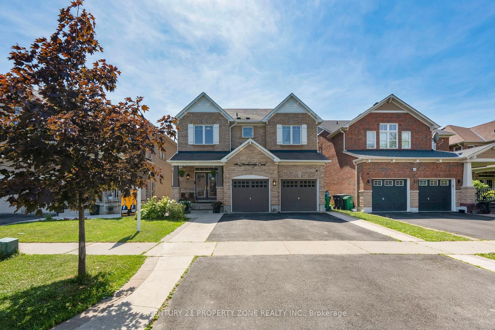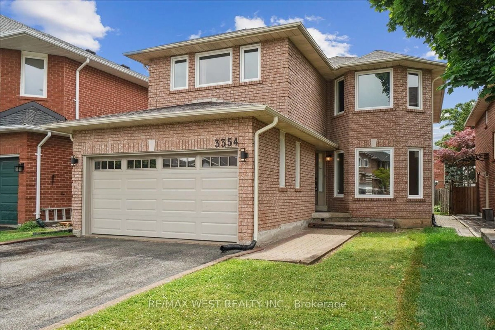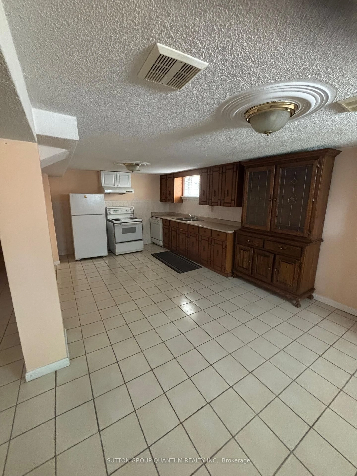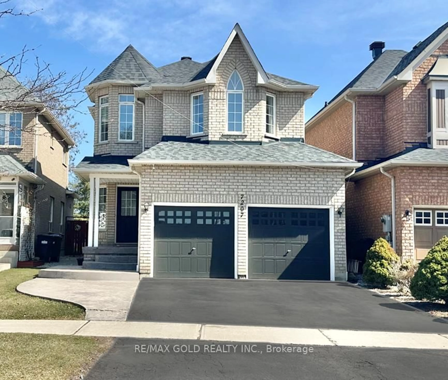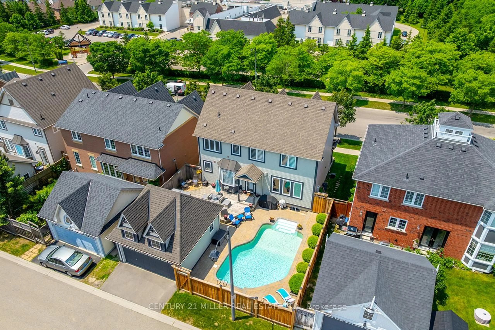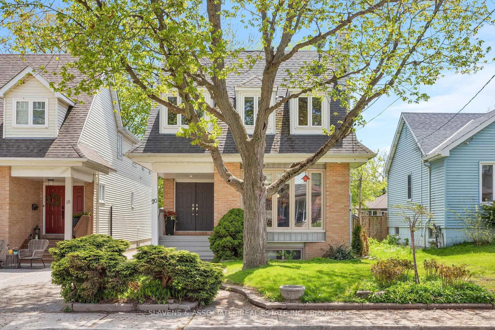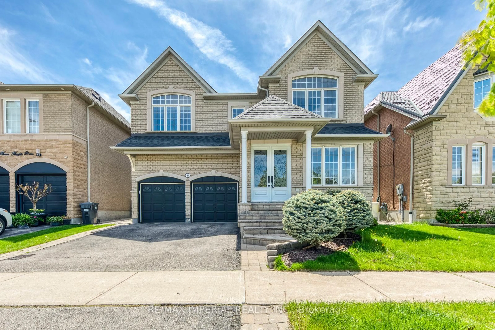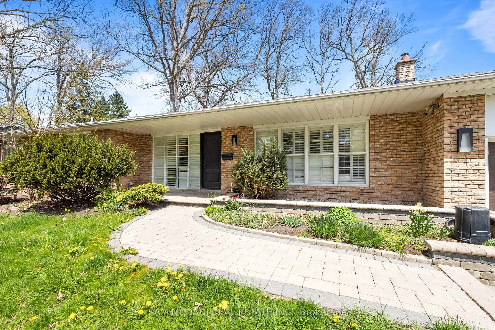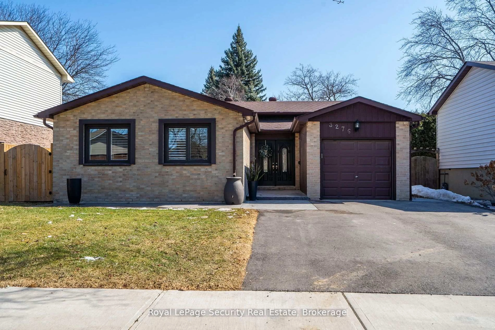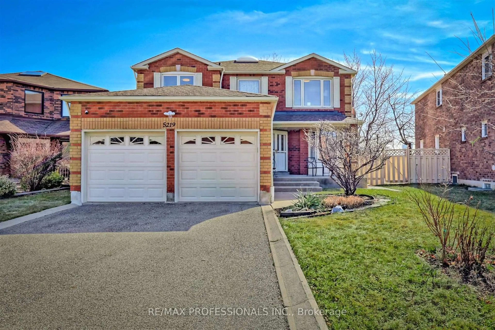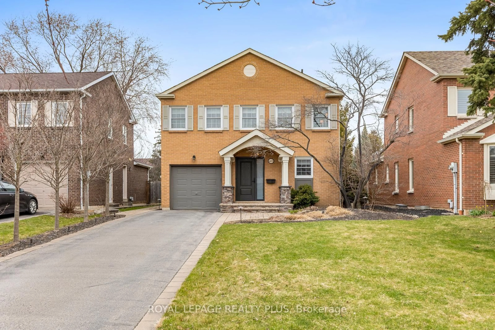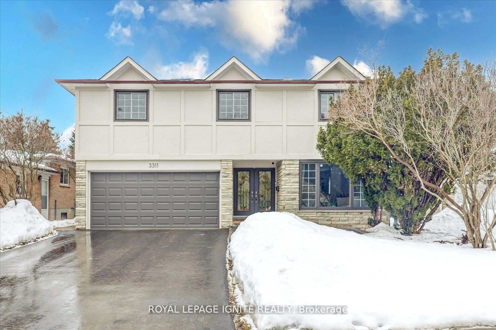588 Warhol Way, Mississauga, Ontario L5W 1M1
Contact us about this property
Highlights
Estimated valueThis is the price Wahi expects this property to sell for.
The calculation is powered by our Instant Home Value Estimate, which uses current market and property price trends to estimate your home’s value with a 90% accuracy rate.Not available
Price/Sqft$472/sqft
Monthly cost
Open Calculator

Curious about what homes are selling for in this area?
Get a report on comparable homes with helpful insights and trends.
+2
Properties sold*
$1.5M
Median sold price*
*Based on last 30 days
Description
Discover the perfect blend of comfort, space, and elegance in this stunning 4-bedroom, 4-bathroom family home designed with growing families in mind. Featuring a spacious and thoughtful layout, this sun-drenched home offers an abundance of natural light throughout. The custom kitchen is a chefs dream, boasting sleek stainless steel appliances, modern cabinetry, a convenient pot filler over the stove, and ample counter space. The cozy family room is anchored by a warm fireplace, ideal for relaxing evenings. Soaring 17-foot ceilings elevate the living room, enhanced by a gorgeous chandelier that adds timeless charm. Move-in ready and meticulously maintained, this home includes 4-car parking: 2 in the garage and 2 on the driveway. The unfinished basement with a rough-in for a bathroom offers endless potential for future customization. This is a rare opportunity to own a home that truly has it all.
Property Details
Interior
Features
Ground Floor
Living
3.5 x 4.22Open Concept / Open Stairs / Raised Rm
Dining
4.14 x 3.2hardwood floor / Crown Moulding / Large Window
Family
4.57 x 4.52hardwood floor / Fireplace / Pot Lights
Kitchen
5.0 x 3.25W/O To Yard / Quartz Counter / Stainless Steel Appl
Exterior
Features
Parking
Garage spaces 2
Garage type Built-In
Other parking spaces 2
Total parking spaces 4
Property History
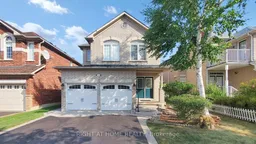 47
47