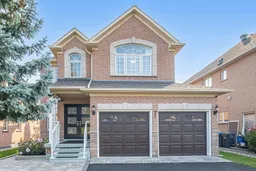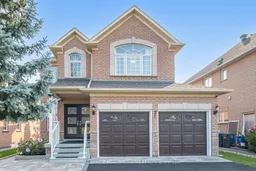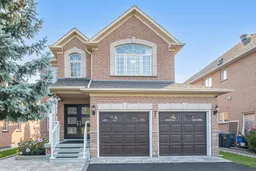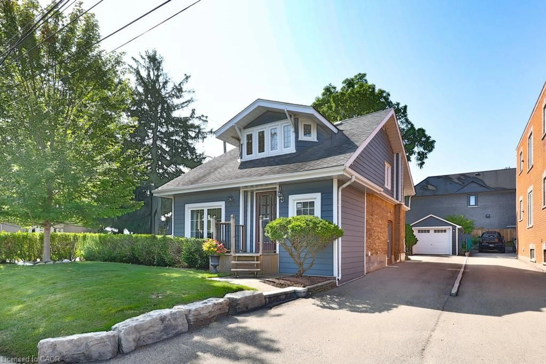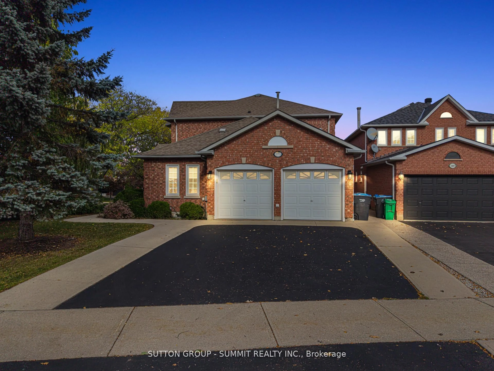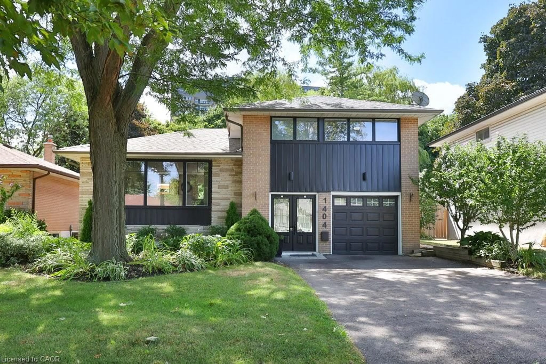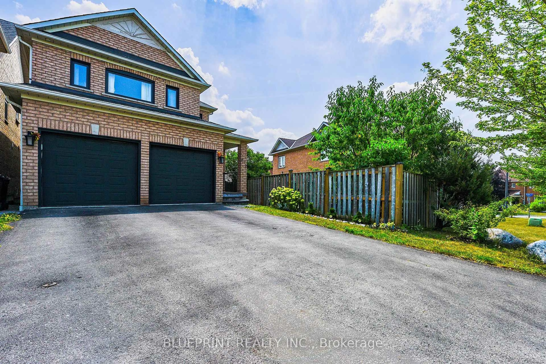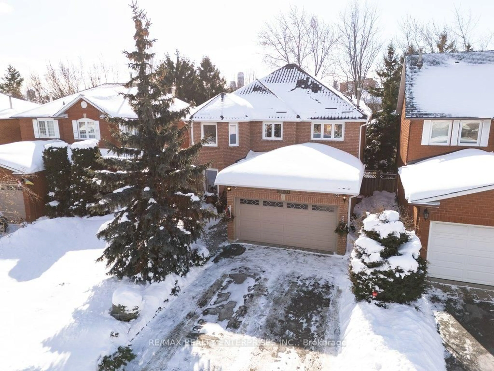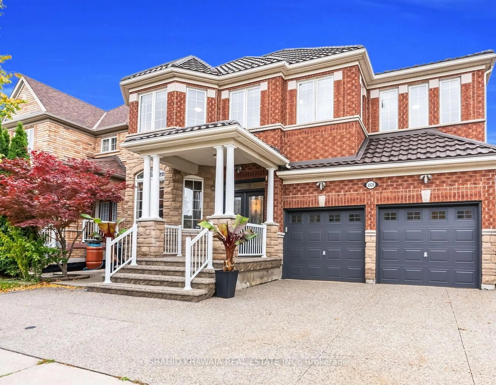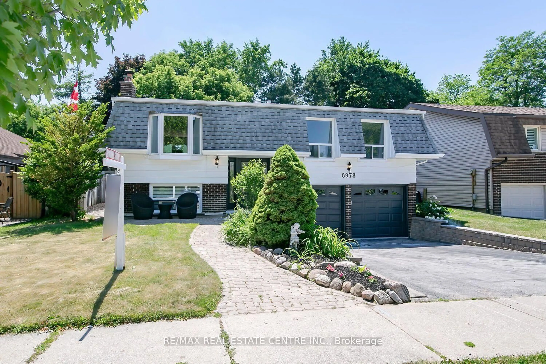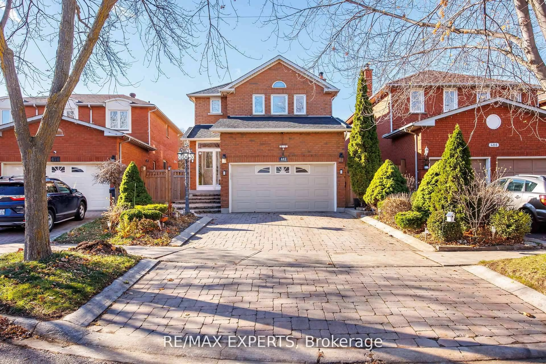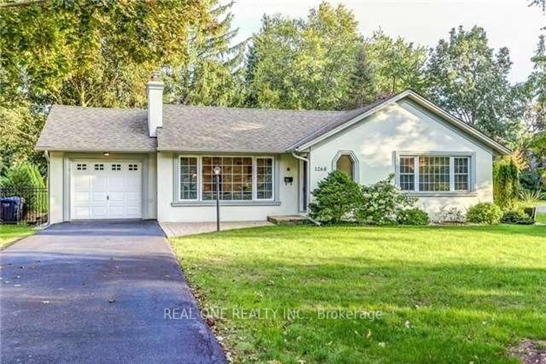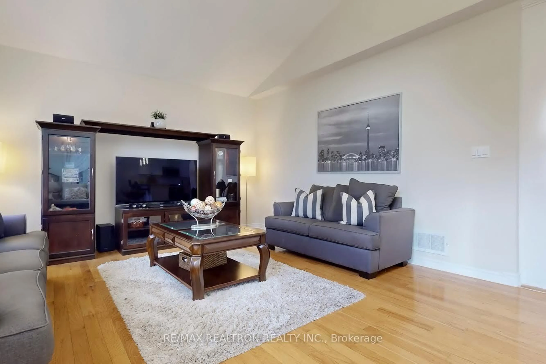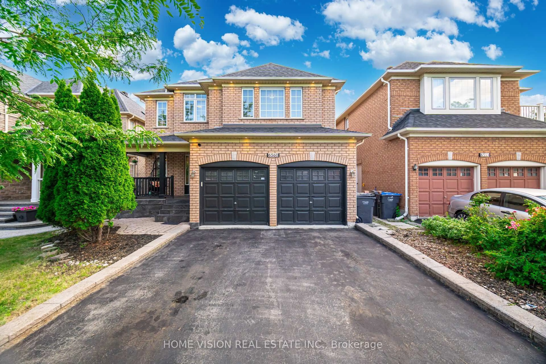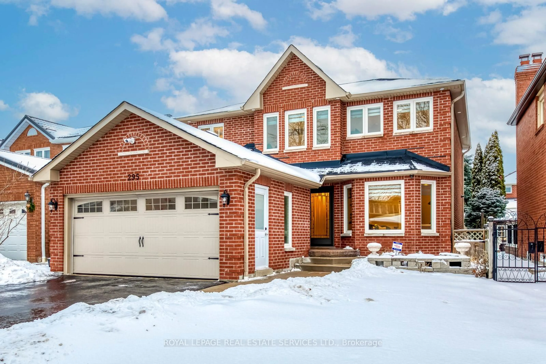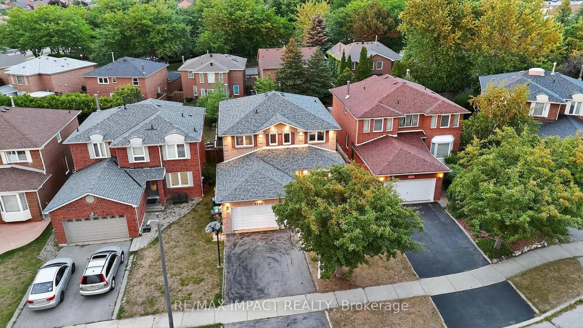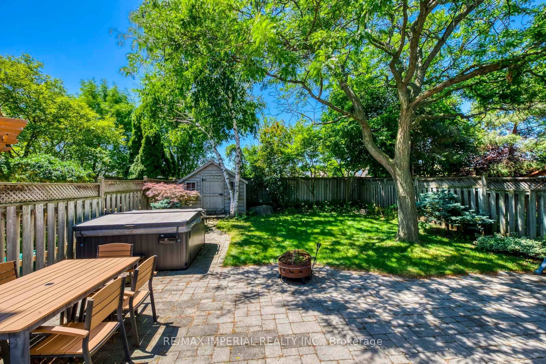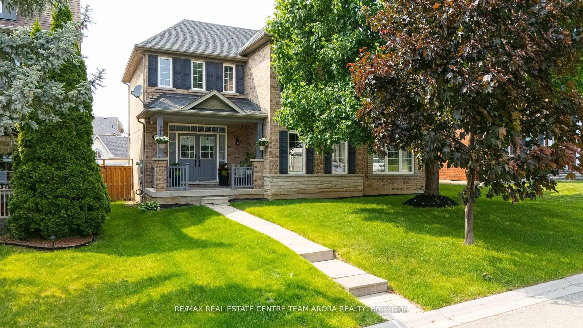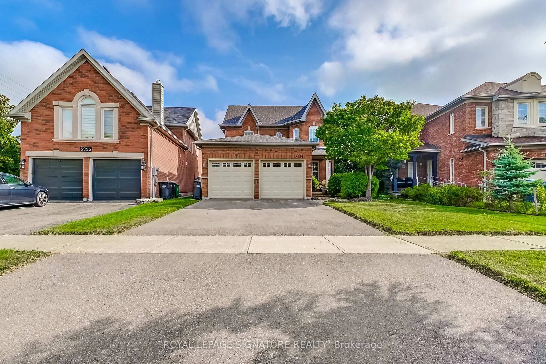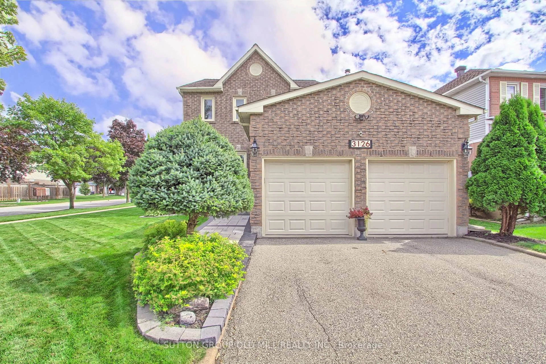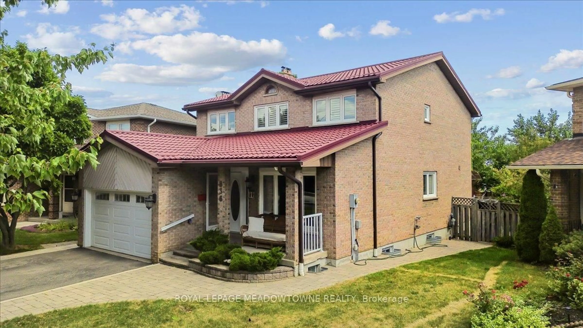Stunning 4 Bedroom Detached 2 Storey With Professionally Finished Basement on Sought After Street In Meadowvale Village, Open Concept Main Floor, Bright and Inviting, Cozy Living Rm, Formal Dining Rm, Spacious Family Rm With Gas Fireplace, Gourmet Kitchen With S/S Appliances, Main Floor Laundry, Access To Garage, 2Pc Powder Rm. Main Floor & Second Floor Painted August 2025, Entire House is Carpet Free. Upgraded Light Fixtures, California Shutters, Upgraded Bathrooms. Basement is Professionally Finished Open Concept Design, Laminate Floors, Smooth Ceilings, Pot Lights, 5th Bedroom/Office and 3pc Bathroom With Stand Up Shower. Exterior Is Landscaped Front & Back, Lovely Patio Stone Accent Walkway From Front To Backyard, Spacious Private Oversized Deck, Plenty of Trees For Your Privacy, Practical Garden Shed. Here's The Detached Move In Ready Home You've Been Waiting For!!
Inclusions: All Electrical Light Fixtures, All Window Coverings, Drapes & Rods, California Shutters, Stainless Steel Fridge, Stove, Built In Dishwasher, Built In Microwave/Ventilation, Washer & Dryer, Furnace, Central Air, Central Vac & Related Equipment, Garage Door Opener & Remote(S), Awning, Garden Shed
