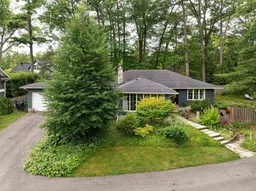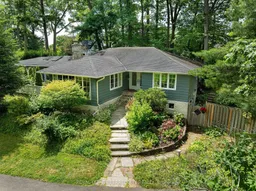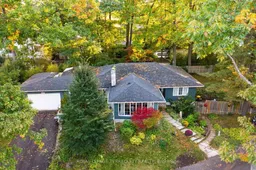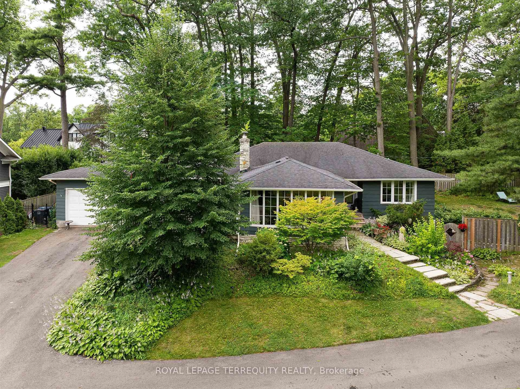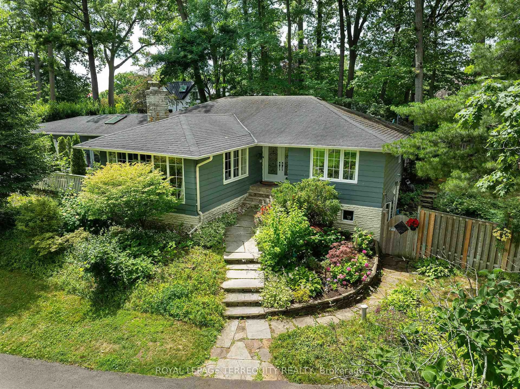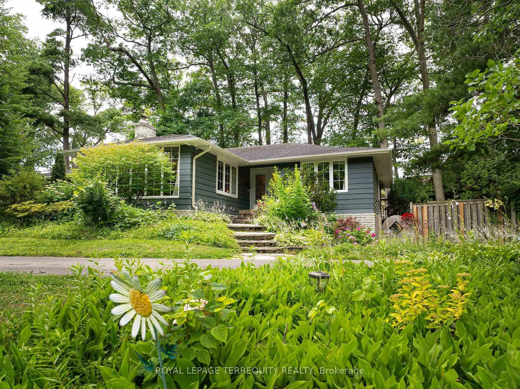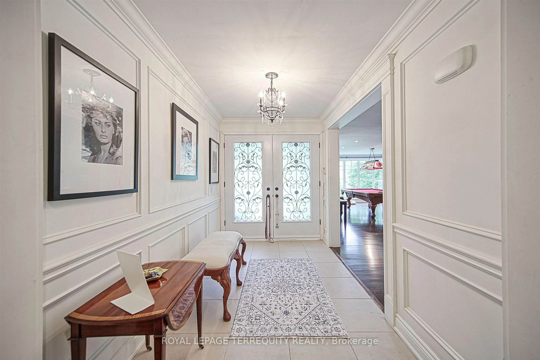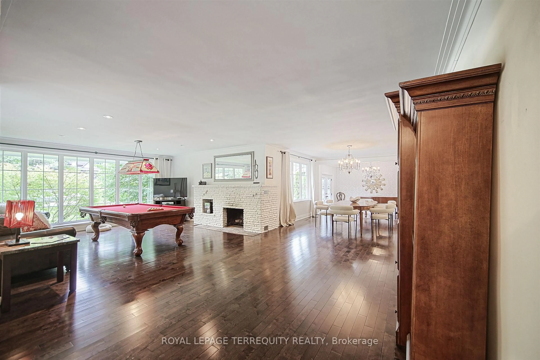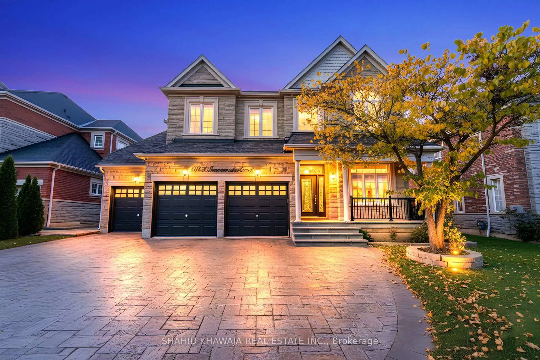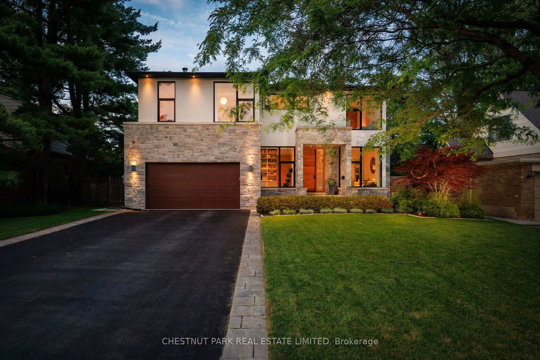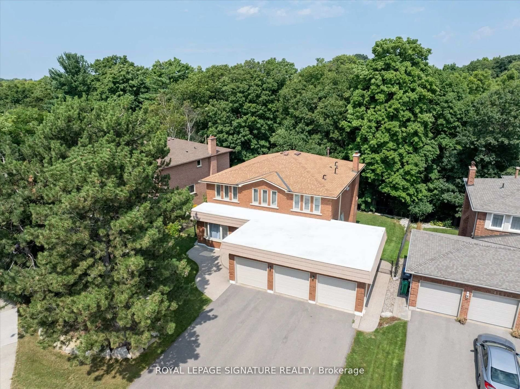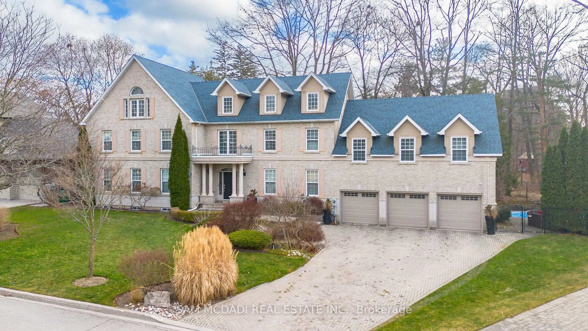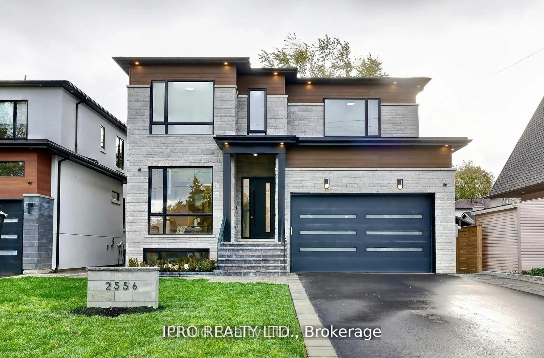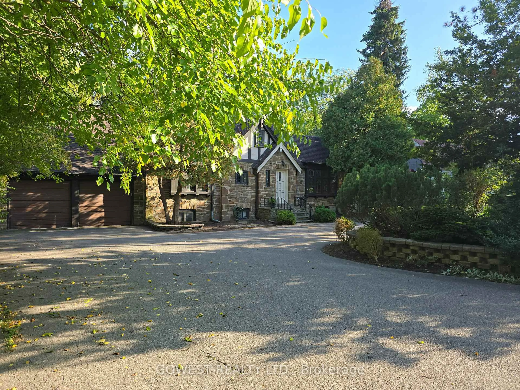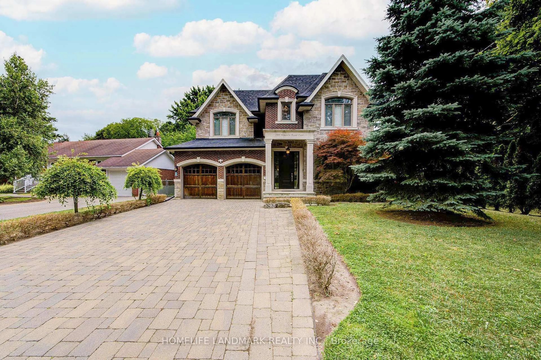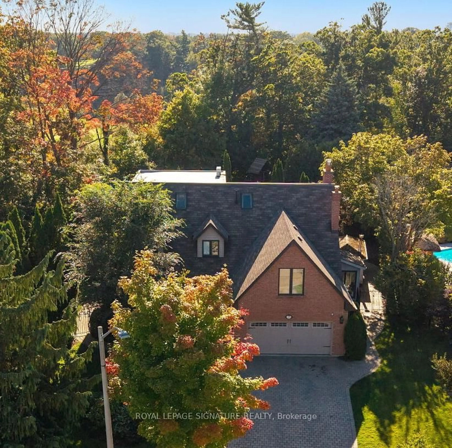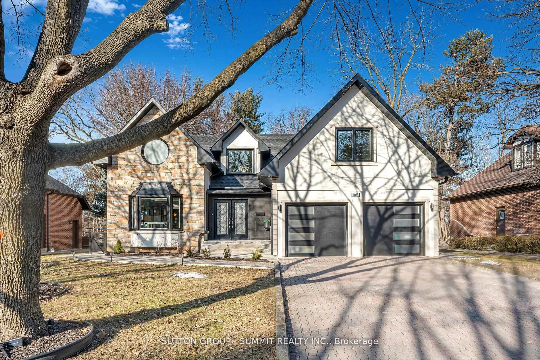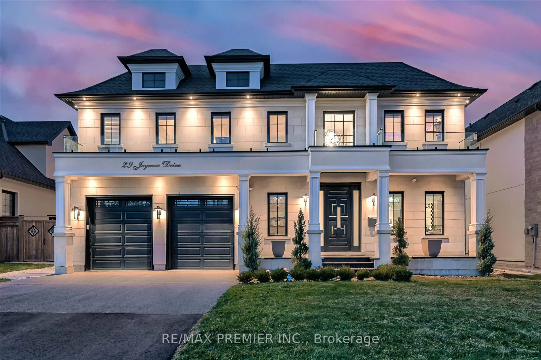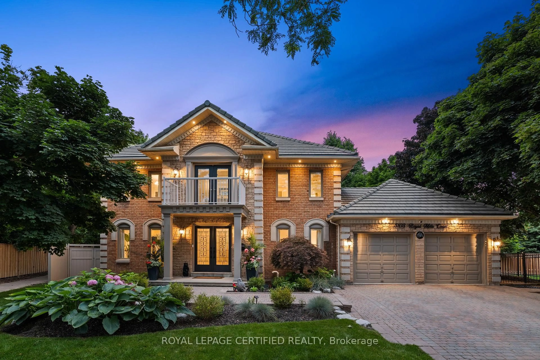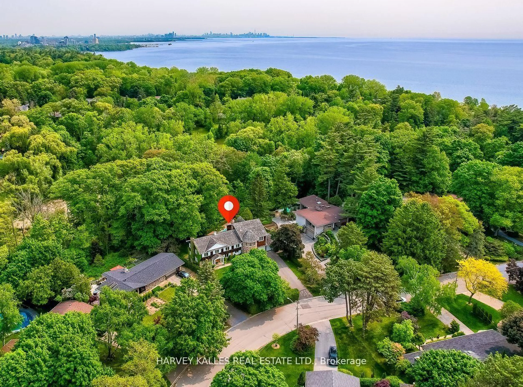1412 Glenwood Dr, Mississauga, Ontario L5G 2X1
Contact us about this property
Highlights
Estimated valueThis is the price Wahi expects this property to sell for.
The calculation is powered by our Instant Home Value Estimate, which uses current market and property price trends to estimate your home’s value with a 90% accuracy rate.Not available
Price/Sqft$1,124/sqft
Monthly cost
Open Calculator
Description
A wonderful opportunity to acquire a beautiful 99.57x150 foot pie shaped lot (Rear 146.82 Ft) in one of Mineola West most coveted locations and surrounded by prestigious multi million dollar estates. This fabulous corner parcel of land has endless possibilities. Build your dream residence or explore the possibility of subdividing the lot. Preliminary investigations have been made in severing the lot with Glenn Schnarr and associates INC. The current residence is 3+2 bedroom sprawling ranch bungalow with a fully finished lower level walk-out. Conveniently located within walking distance to trendy Port Credit restaurants, Shops, Port Credit Harbour Marina, Lake Ontario, Credit River, Rowing Clubs, Parks, Scenic Waterside Trails and renowned Schools such as Kenollie Public School, Mentor College (Private) and Port Credit Secondary School. Quick commute to downtown Toronto via Q.E.W or Port Credit Go Station. A wonderful investment and rare opportunity.
Property Details
Interior
Features
Bsmt Floor
Rec
7.72 x 4.57Laminate
Family
6.1 x 3.96Laminate
4th Br
4.34 x 3.56Broadloom / 4 Pc Ensuite
5th Br
3.78 x 3.53Broadloom
Exterior
Features
Parking
Garage spaces 1
Garage type Attached
Other parking spaces 10
Total parking spaces 11
Property History
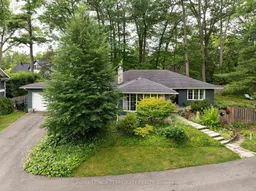 30
30