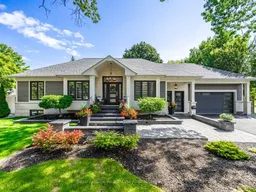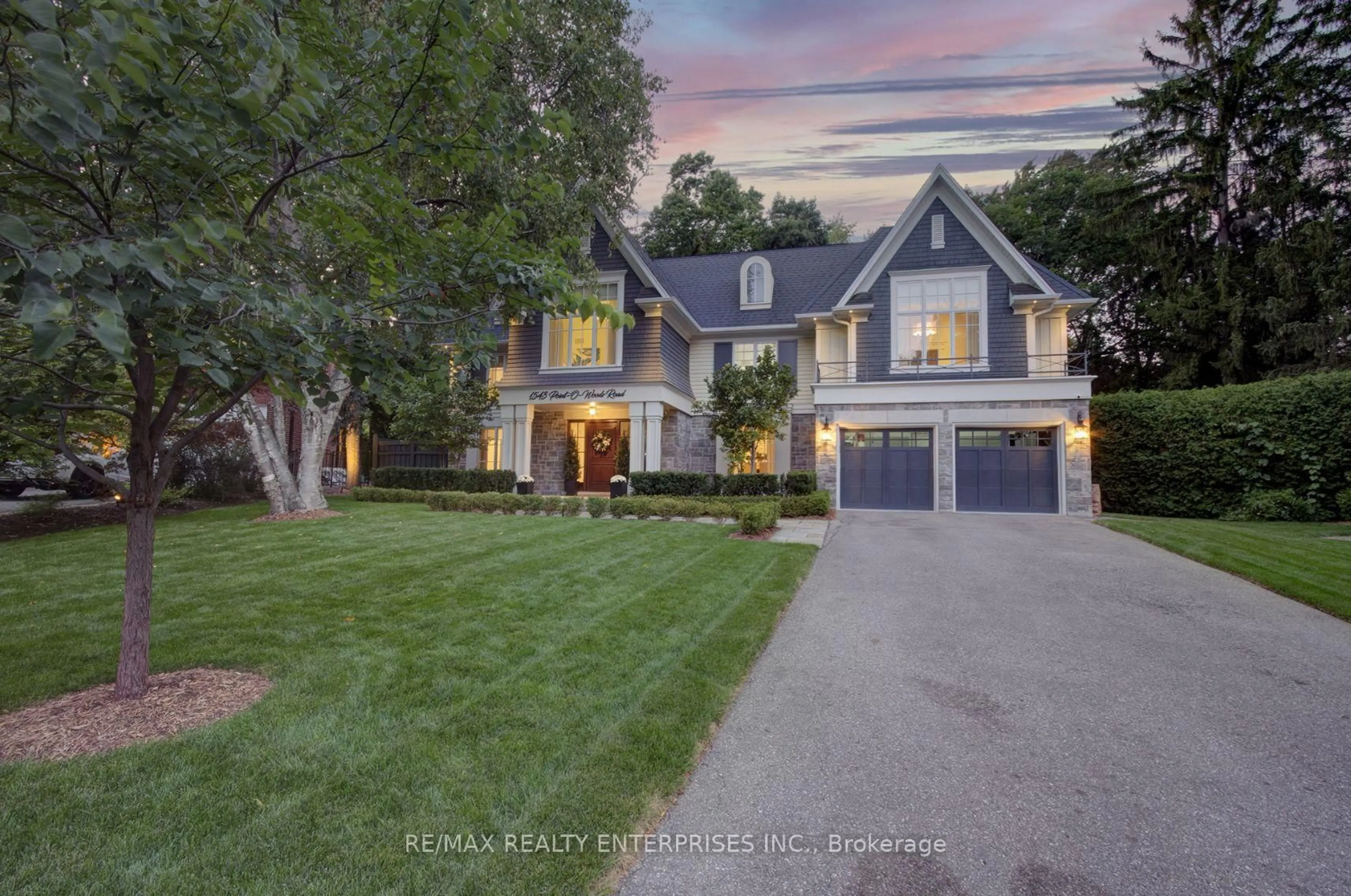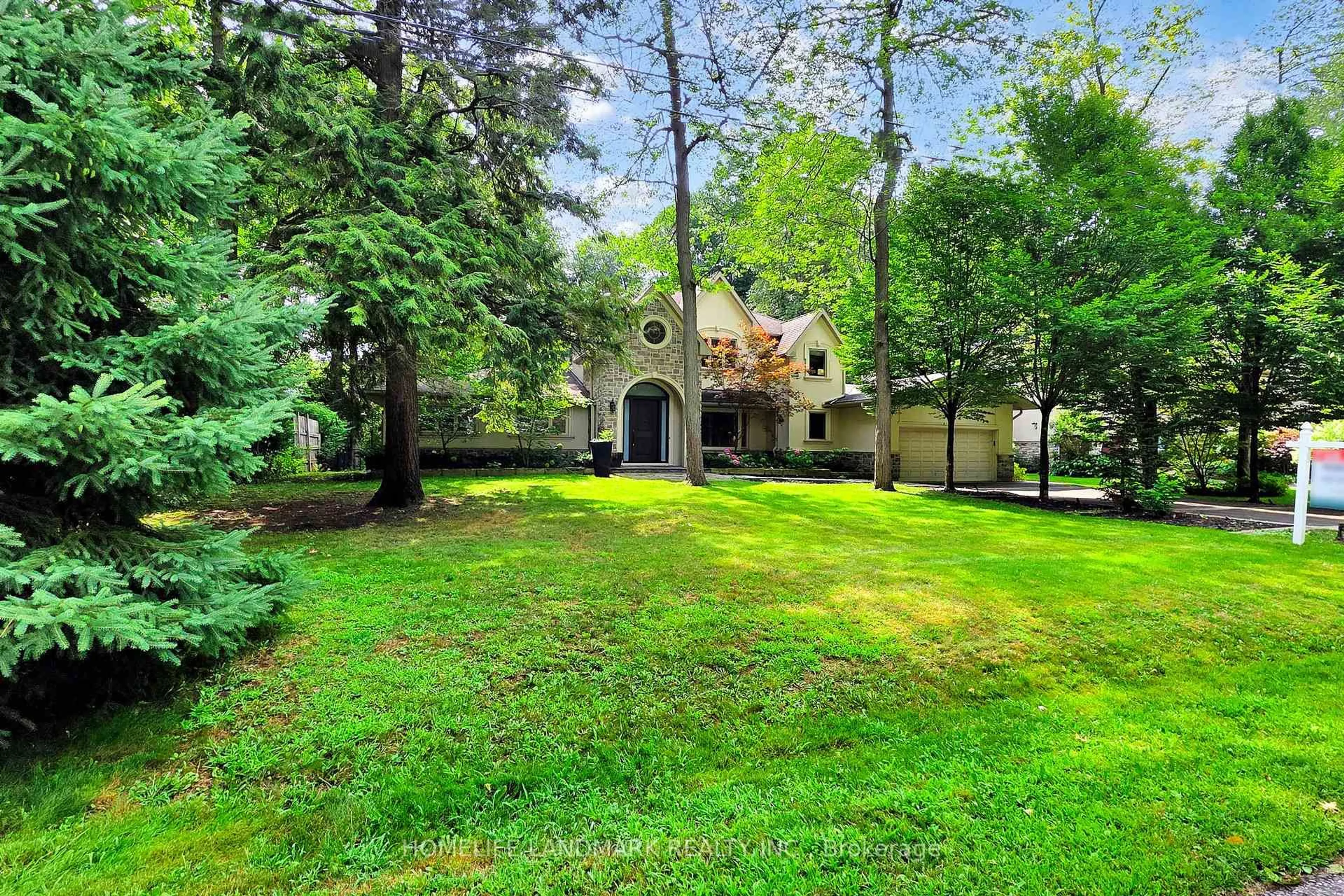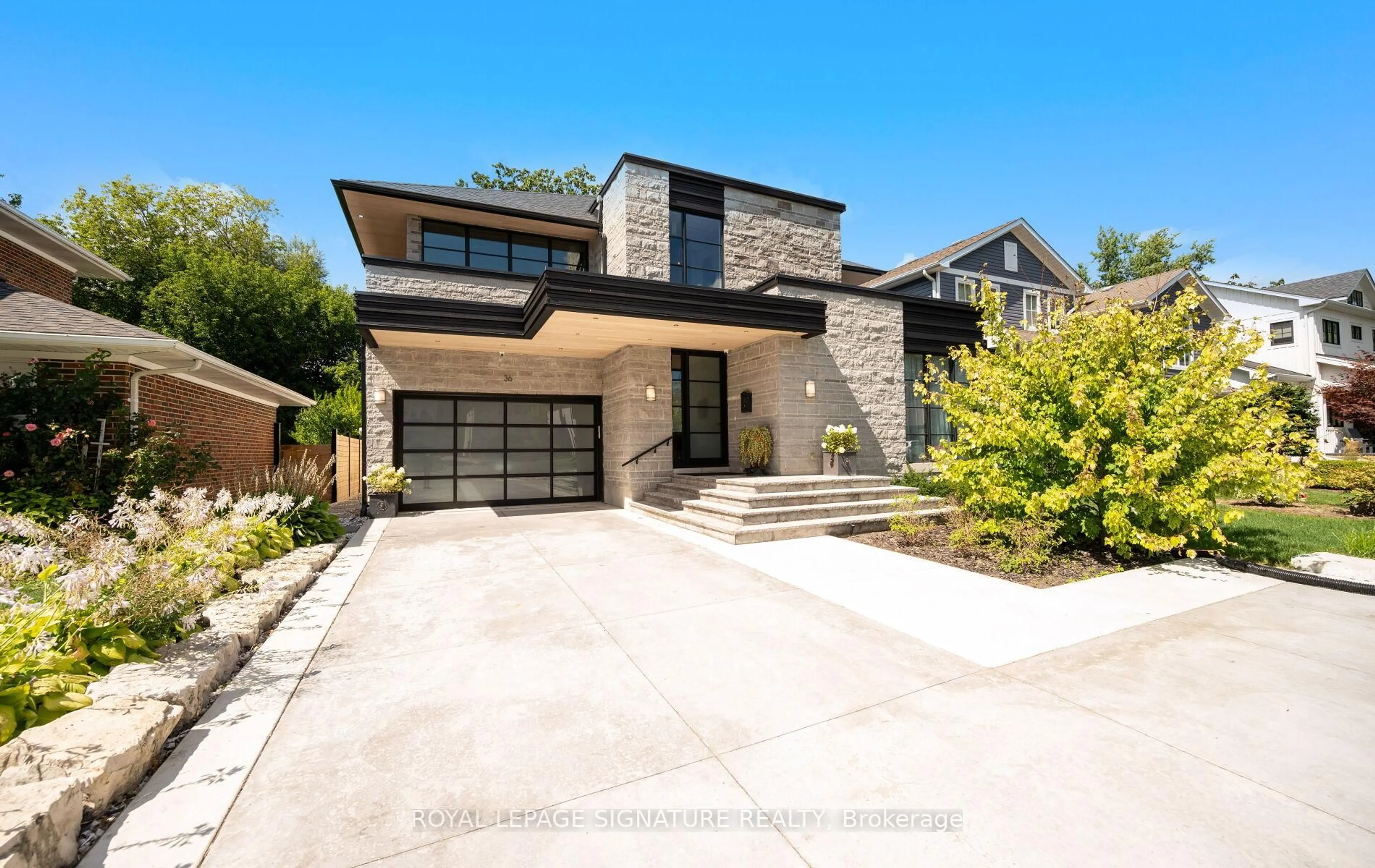Welcome to 142 Mineola Road East, where luxury living meets the comfort of real, everyday life. This custom bungalow is a true masterpiece, offering an abundance of elegant touches that make it feel like home the moment you walk through the door. The grand foyer, with its stunning marble tiles and custom front door, sets the tone for the entire home. The formal dining room, with its tray ceiling and exquisite millwork, invites you to gather with friends and family. The heart of the home is the open-concept kitchen, with Caesarstone counters, a marble backsplash, top-tier Thermador appliances and a built-in coffee maker. It's a true chef's dream, whether you're preparing a simple meal or hosting a dinner party. The living room is a retreat in itself, featuring floor-to-ceiling windows that bring in natural light, a vaulted ceiling that adds grandeur, and a gas fireplace that creates a warm and inviting atmosphere. French doors open onto a large entertainment deck, perfect for relaxing or entertaining. The primary bedroom offers a peaceful escape with custom millwork, a spacious walk-in closet, and a luxurious 5-piece ensuite where you can unwind in style. The lower level is an entertainer's paradise, with a wet bar, Napoleon electric fireplace, custom built-ins, home theater, and wine cellar with hydronic in-floor heating throughout. Work out in a custom gym and when you're done, relax in a 6-person sauna. Outside, the professionally landscaped yard is a serene oasis, perfect for outdoor living. With an oversized stone patio, a retractable awning for shade, and a large deck with glass railings, it's an ideal space for enjoying both sunny summer days and cool fall nights. The custom fire pit is perfect for cozy evenings, and the gas BBQ outlet makes outdoor entertaining a breeze. This home is truly one-of-a-kind......luxurious, warm, and ready to welcome you.
Inclusions: Thermador S/S BI fridge, 6 burner gas range, dishwasher, built in wall oven, built in microwave, cappucino maker, built in water softening system '24; LG front load washer/dryer; beverage fridges (3), Brondell heated/bidet toilet seats in all baths, All Elfs except as below, all wind coverings, california shutters and Hunter Douglas blinds except as below, primary bedroom wall mirror, all bathroom mirrors, custom closet built-ins, custom built ins in lower level recreation room, Ecobee thermostats, Sonos in-ceiling speakers and associated amplifiers, all televisions and wall mounts (4), "guarding vision" 6-camera security system, garage storage units and slat wall, gdo, central vac and equipment
 49
49





