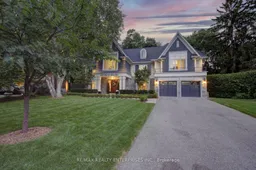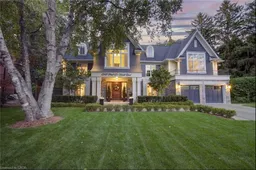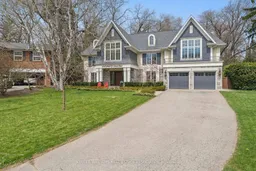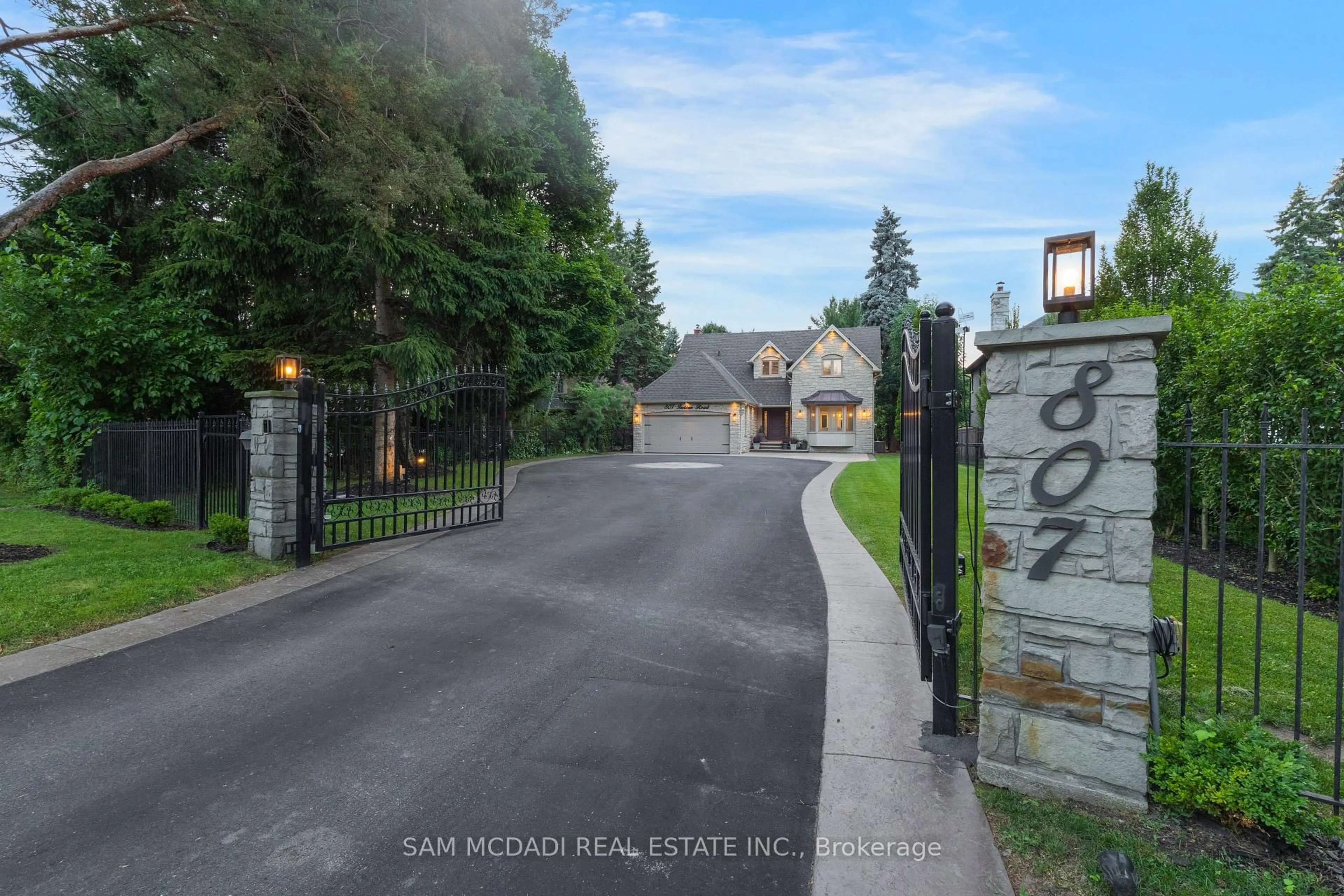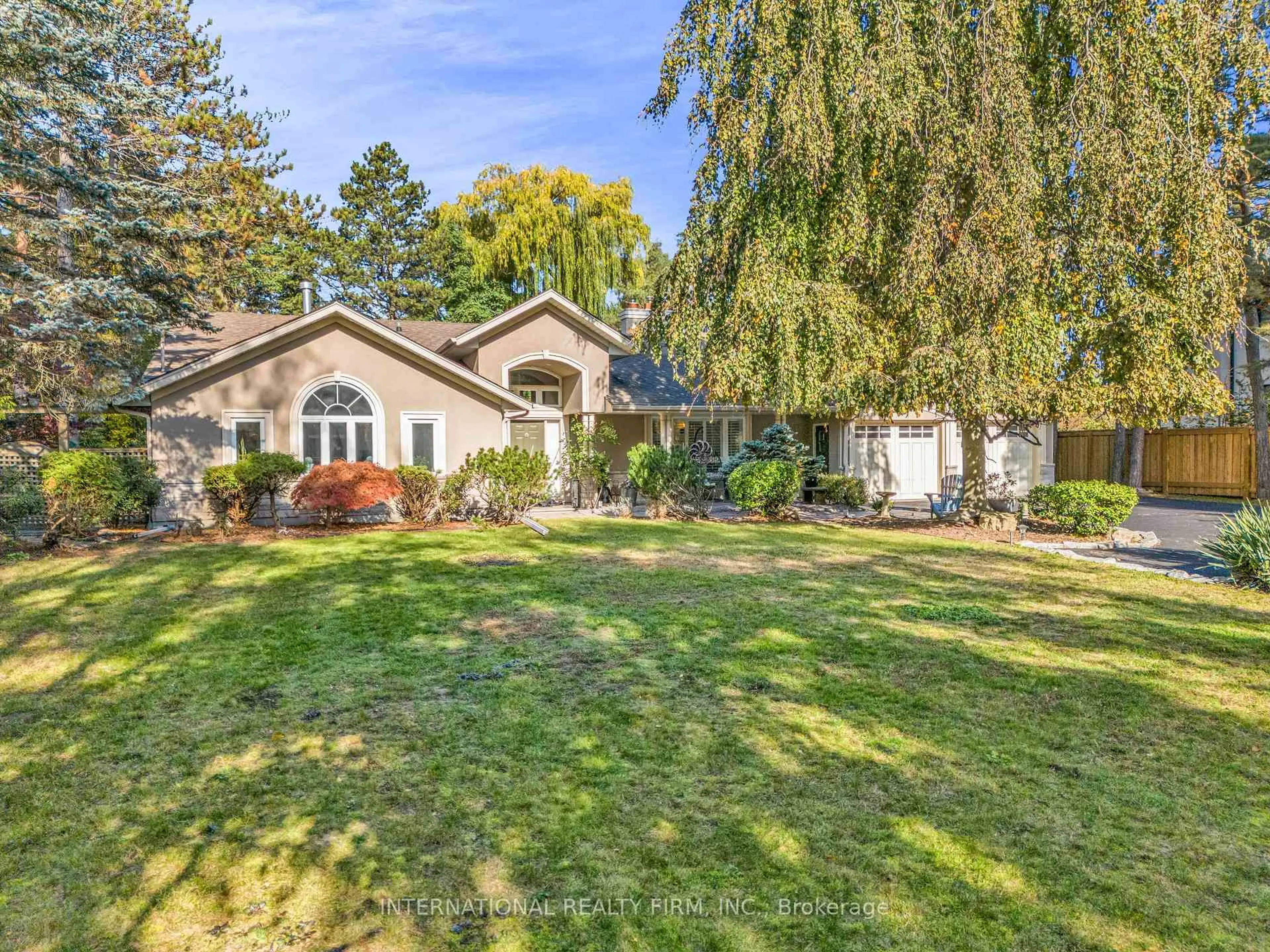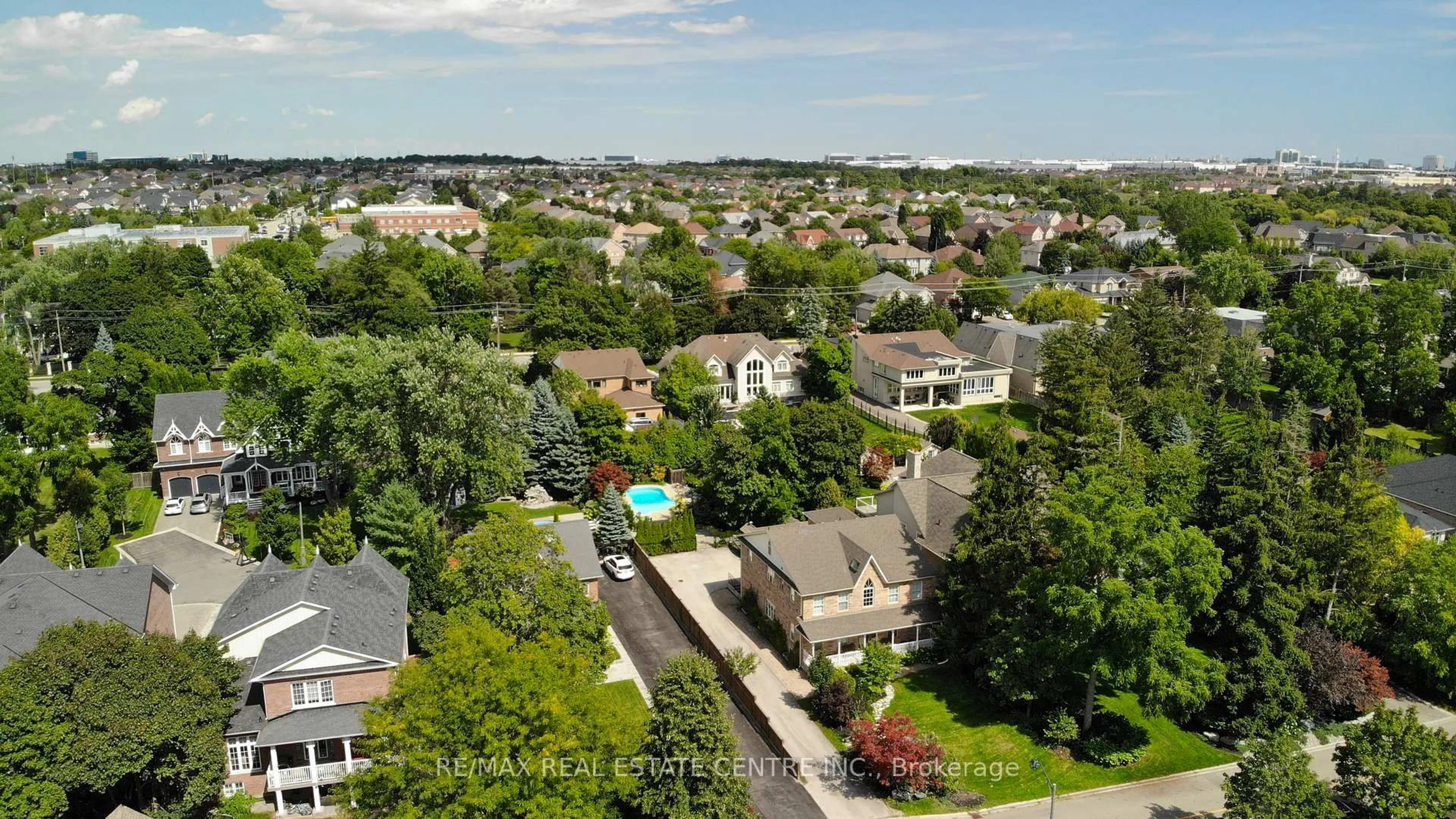A unique offering in sought-after Mineola West. This luxurious residence spans over 5,000 square feet of living space and is tucked away on a quiet court in one of Mississauga's most prestigious enclaves, on a spacious pie shaped lot within the coveted Kenollie Public School district. The home blends timeless architecture with thoughtful modern updates, creating a home of style, comfort, and distinction. Sunlight pours through large windows, highlighting warm hardwood floors and spaces designed to bring people together. The main level flows effortlessly from a formal dining room framed by pocket French doors, to a cozy living room with a dramatic fireplace, to a family room with built-ins overlooking the gardens. At the heart of it all, a newly renovated kitchen impresses with a centre island, quartz counters, Bosch appliances including double ovens with gas range, and a custom wood pantry with built-in coffee nook. Upstairs, the primary suite feels like a private retreat with soaring ceilings, picture windows, bespoke closets, and a spa-like ensuite with double vanities, oversized shower, and private water closet. Four additional bedrooms and three bathrooms, including two with ensuites, ensure comfort and flexibility for the entire family. A second level laundry room adds everyday convenience. The lower level offers even more space, with a recreation room, office/bedroom, custom built-ins, wet bar, and full bathroom perfect for gatherings, work, or relaxation. Outdoors, enjoy resort-style living. A sparkling pool, expansive patios, hot tub spa, and generous lawn make this backyard ideal for entertaining or unwinding under the stars. This coveted location offers both privacy and connection. Stroll along Port Credit's vibrant waterfront, play a round at nearby golf clubs, or enjoy boutique shops and dining. With excellent schools and easy access to downtown Toronto, this is a home where lifestyle and convenience come together seamlessly.
Inclusions: See attached feature sheet.
