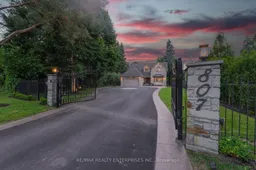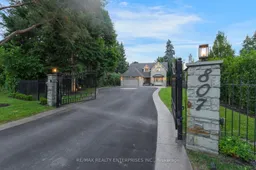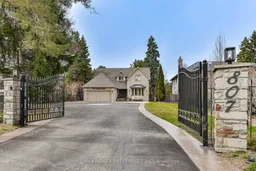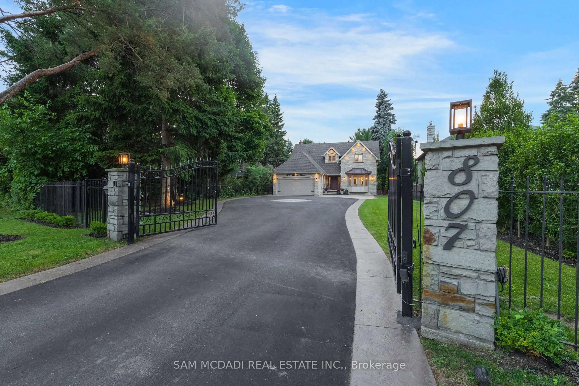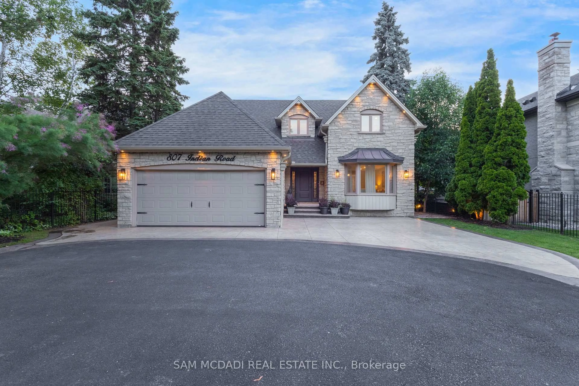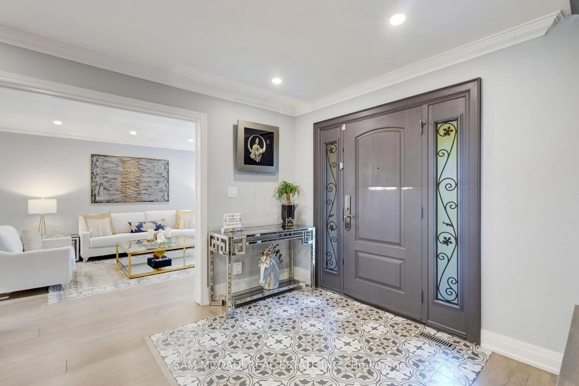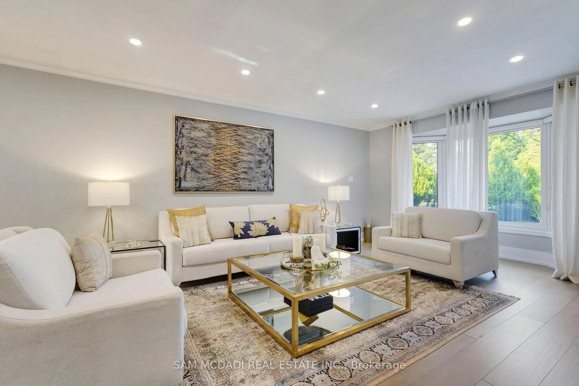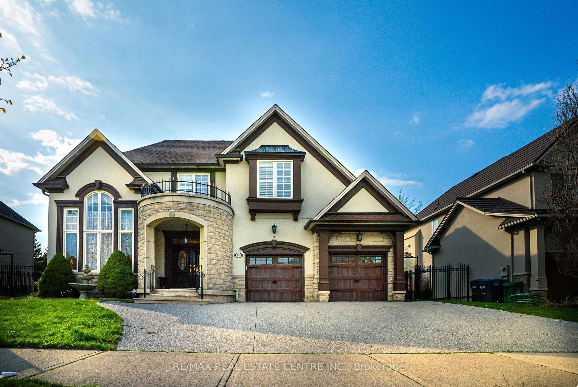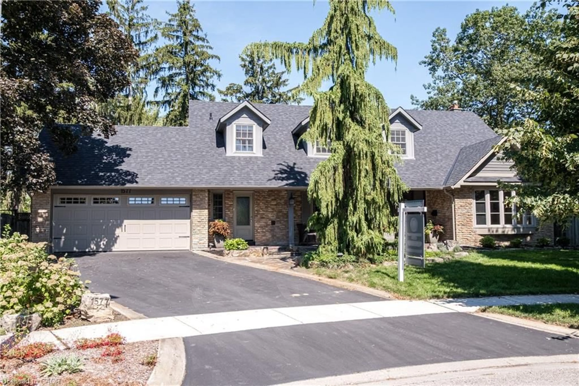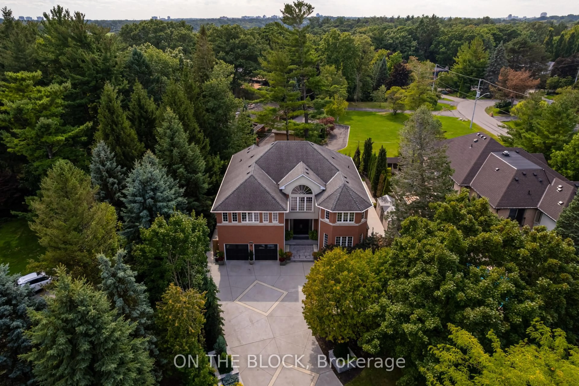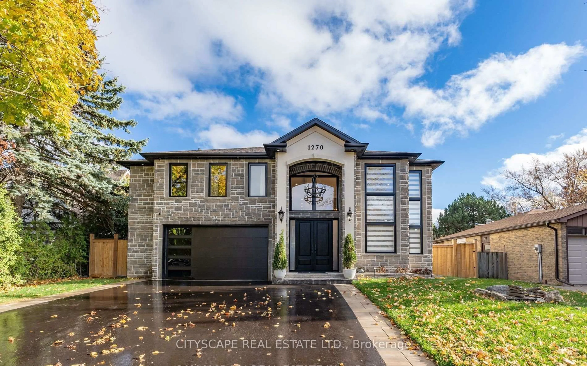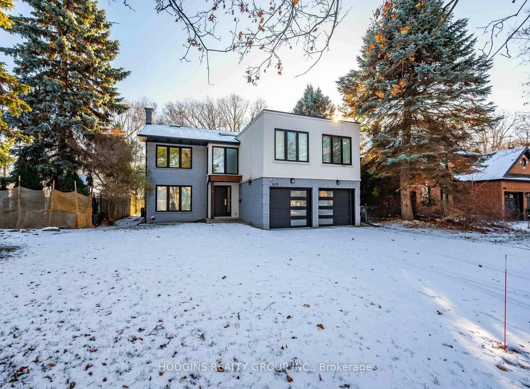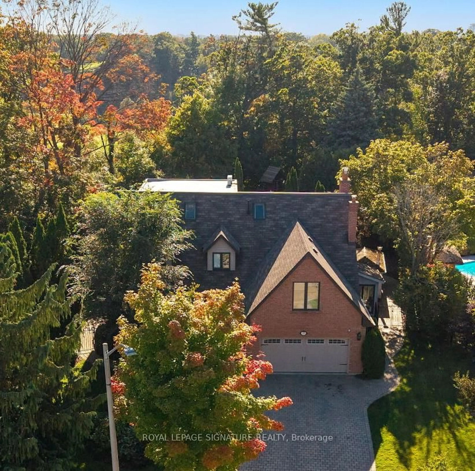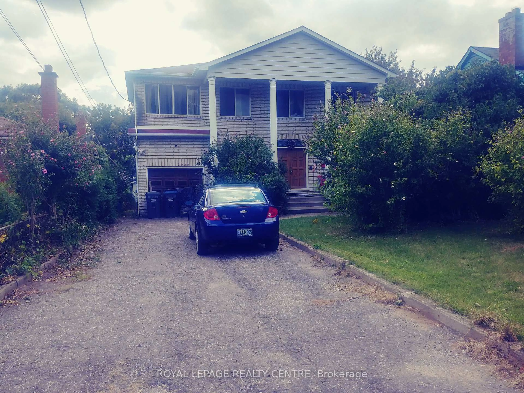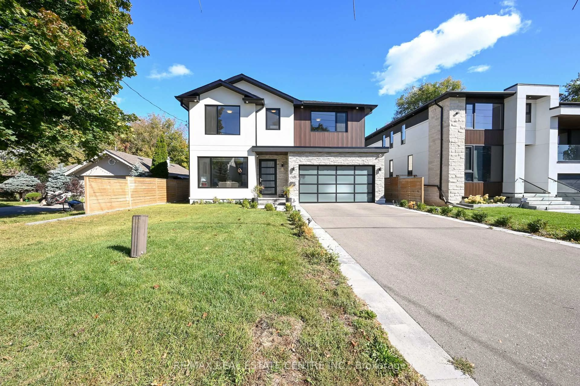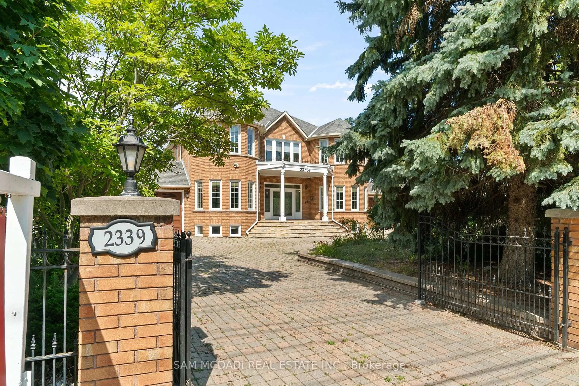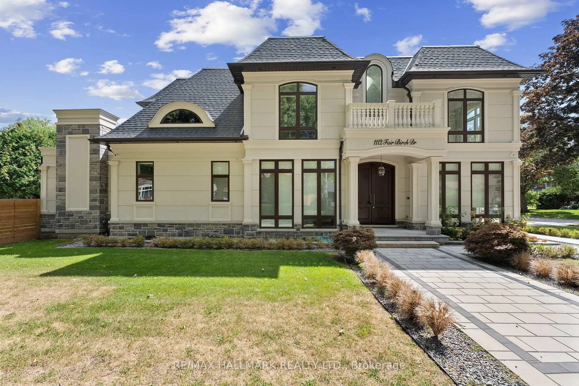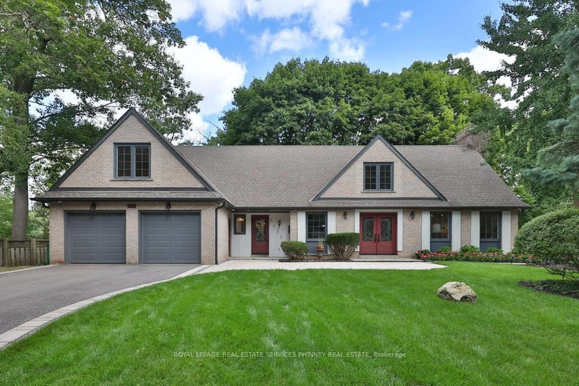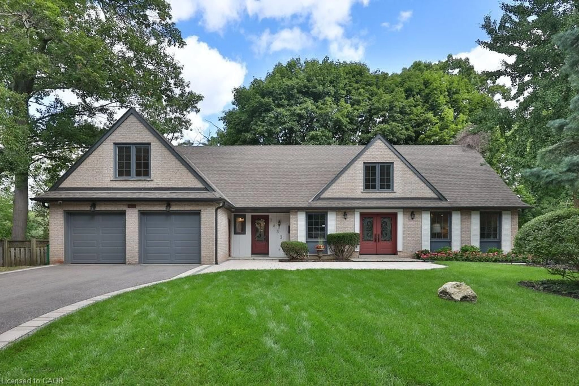807 Indian Rd, Mississauga, Ontario L5H 1R4
Contact us about this property
Highlights
Estimated valueThis is the price Wahi expects this property to sell for.
The calculation is powered by our Instant Home Value Estimate, which uses current market and property price trends to estimate your home’s value with a 90% accuracy rate.Not available
Price/Sqft$986/sqft
Monthly cost
Open Calculator
Description
Welcome to 807 Indian Road, a beautifully appointed residence in the heart of prestigious Lorne Park. Set on an impressive 64 x 244 ft lot, this elegant home offers exceptional privacy, outstanding curb appeal, and a tranquil setting on one of South Mississauga's most desirable streets. A hydraulic iron gate, professionally landscaped grounds, and an extended stone interlock driveway create a striking first impression, with parking for up to 8 vehicles plus a double garage featuring built-in storage and EV charging. Offering over 4600 sqft of total living space, this 4+1 bedroom, 4-bathroom home was thoughtfully renovated in 2021 to blend modern luxury with timeless comfort. The main level is bright and inviting, featuring oversized windows, light oak wide-plank engineered hardwood flooring, pot lights, and custom built-in storage throughout. The gourmet kitchen is complete with quartz countertops and backsplash, premium Thermador stainless steel appliances, and ample storage. The family room is warm and inviting with custom wood paneling, built-in shelving, and a Napoleon electric fireplace. A graceful round hardwood staircase leads to the upper level, where the spacious primary retreat offers a walk-in closet and spa-inspired ensuite with double vanity and glass-enclosed rainfall shower. A junior suite includes a brand-new 3-piece ensuite with rainfall shower and brass fixtures, alongside two additional bedrooms and a 4-piece bath. The finished lower level features an additional bedroom and bathroom, wet bar, sauna, home theatre setup, rec room with fireplace, and a laundry room with built-in cabinetry. Outdoors, the exceptionally deep backyard is a private oasis complete with full outdoor kitchen, interlocked patio, mature trees, and lush gardens. Perfectly situated near top-rated schools including Mentor College, Lake Ontario, Port Credit, golf clubs, and the QEW, this exceptional home offers refined living in one of Mississauga's most sought-after communities.
Property Details
Interior
Features
Main Floor
Kitchen
3.39 x 6.08Centre Island / Quartz Counter / Stainless Steel Appl
Breakfast
3.94 x 3.08W/O To Patio / Large Window / hardwood floor
Dining
3.97 x 4.56Combined W/Living / Large Window / hardwood floor
Living
3.97 x 6.67Pot Lights / Large Window / hardwood floor
Exterior
Features
Parking
Garage spaces 2
Garage type Attached
Other parking spaces 8
Total parking spaces 10
Property History
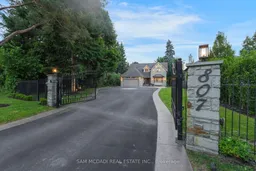 50
50