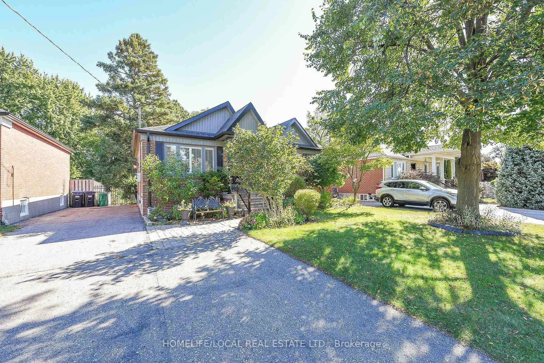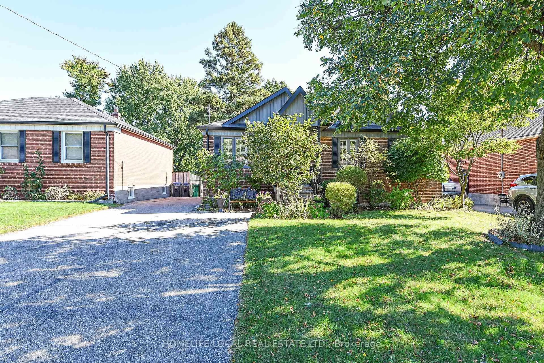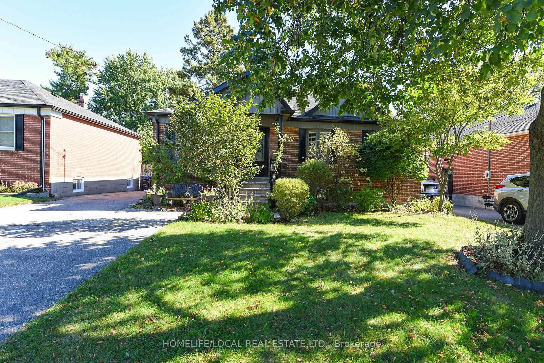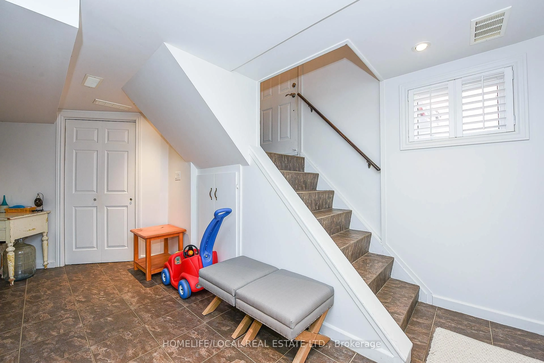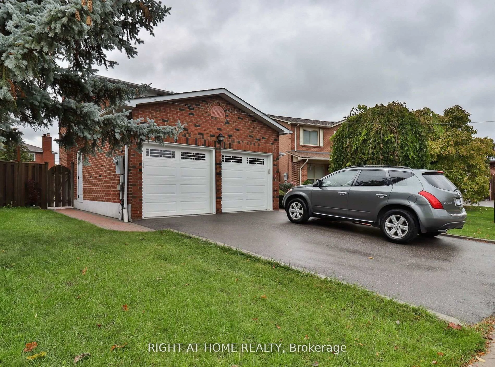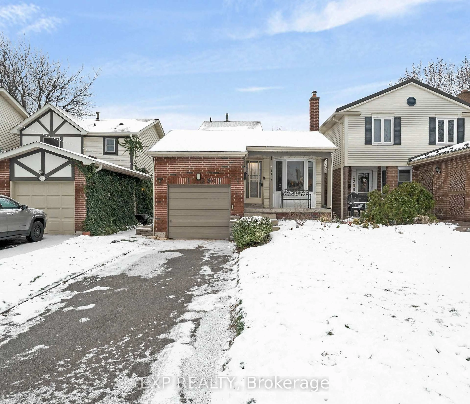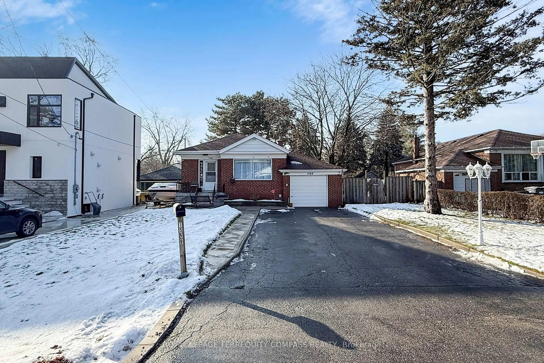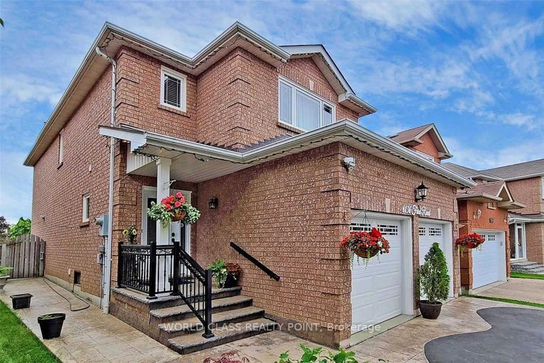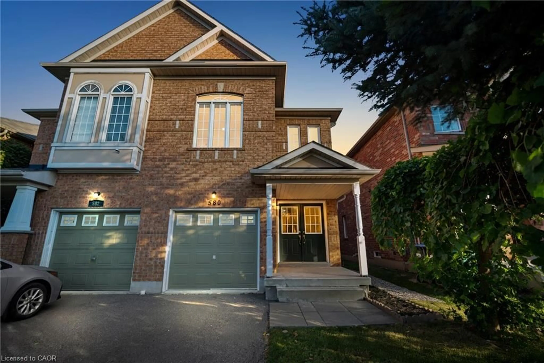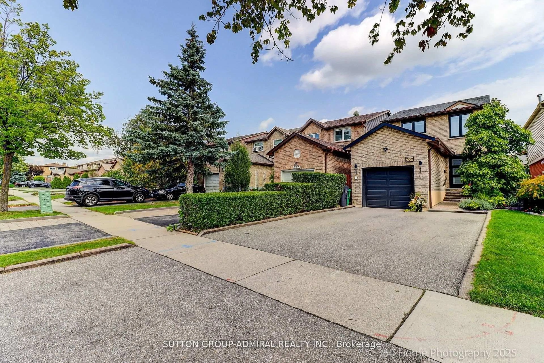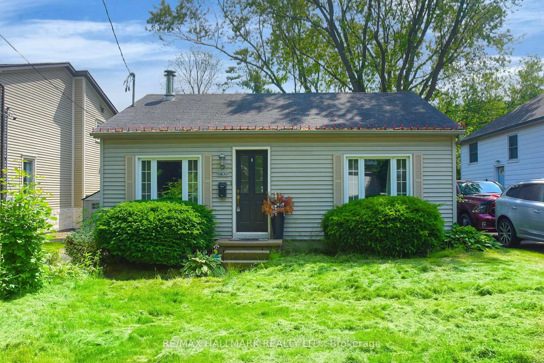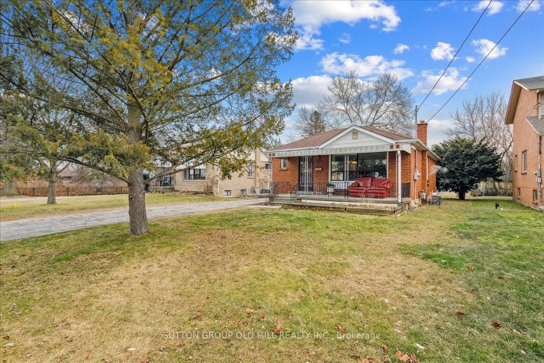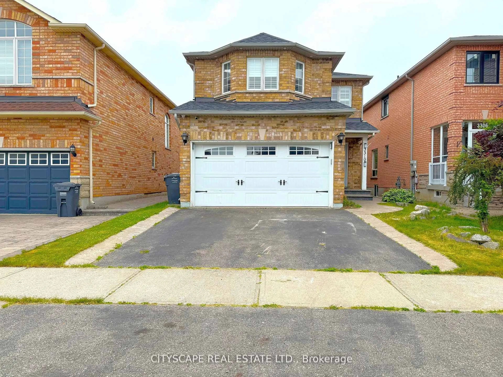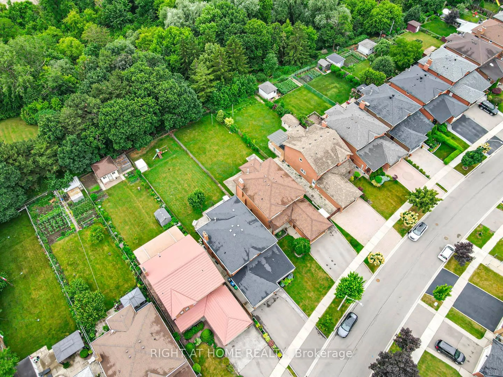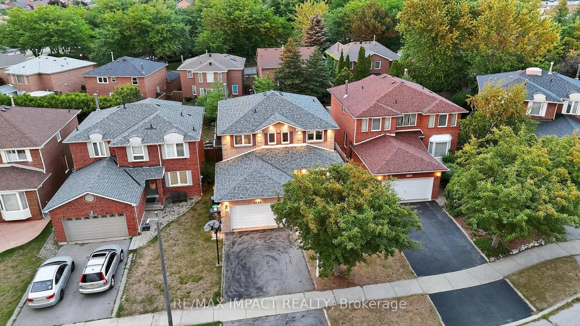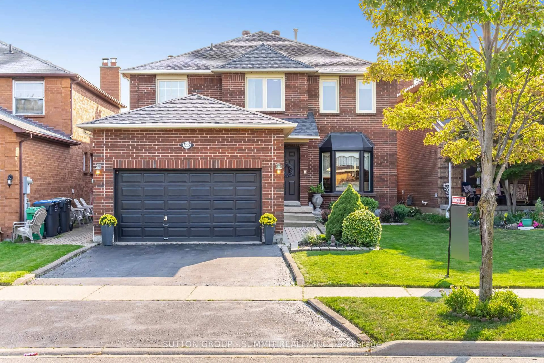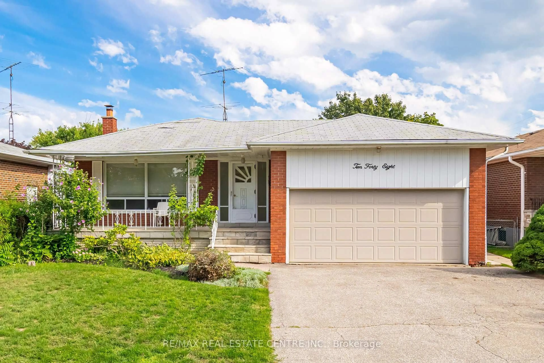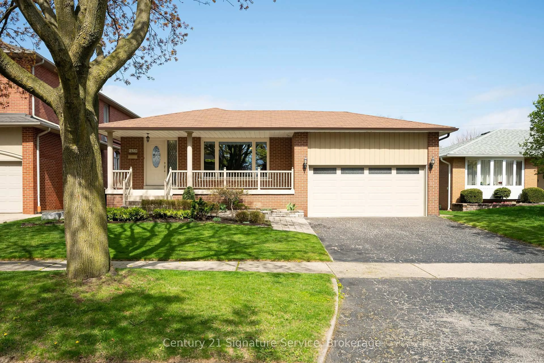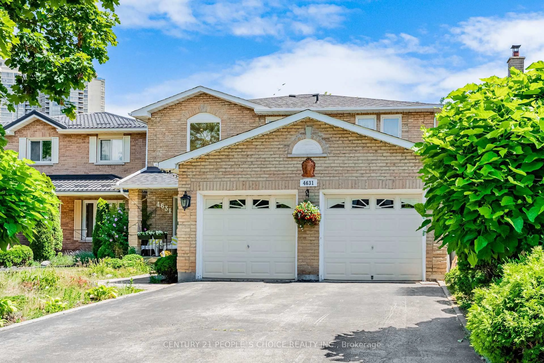570 Exbury Cres, Mississauga, Ontario L5G 2P4
Contact us about this property
Highlights
Estimated valueThis is the price Wahi expects this property to sell for.
The calculation is powered by our Instant Home Value Estimate, which uses current market and property price trends to estimate your home’s value with a 90% accuracy rate.Not available
Price/Sqft$1,578/sqft
Monthly cost
Open Calculator
Description
This charming and updated brick bungalow offers classic appeal with modern touches. The main level features beautifully refinished hardwood floors and neutral paint tones, complemented by elegant chair rail moulding in several rooms. The generous kitchen and breakfast area boast slate flooring and a walk-out to the backyard perfect for morning coffee or outdoor dining. The fully finished, drywalled basement adds valuable living space with an additional bedroom and a flexible recreation area, ideal for a home office, gym, or media room with cozy gas fireplace and built-in bookcases. Enjoy entertaining year-round with tiered backyard decks for summer gatherings and a cozy indoor rec area for cooler months. A perfect blend of comfort and functionality!
Property Details
Interior
Features
Main Floor
Living
4.69 x 4.54hardwood floor / Crown Moulding
Kitchen
2.49 x 2.74Eat-In Kitchen / Slate Flooring / Natural Finish
Breakfast
3.0 x 2.79Slate Flooring / W/O To Yard
Primary
3.6 x 3.2Window / hardwood floor / Double Closet
Exterior
Features
Parking
Garage spaces -
Garage type -
Total parking spaces 4
Property History
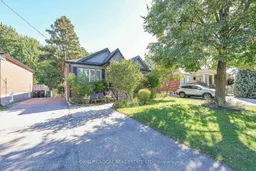 49
49
