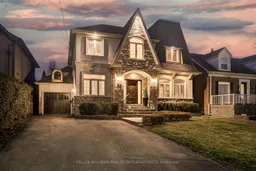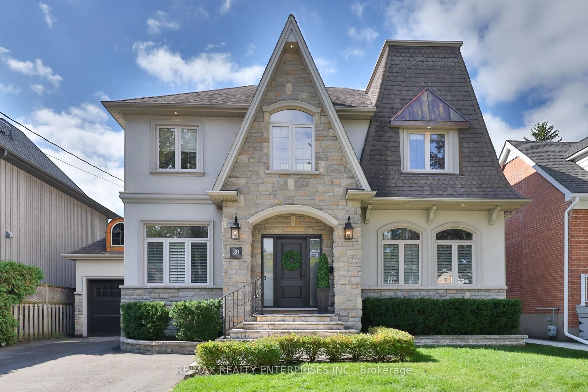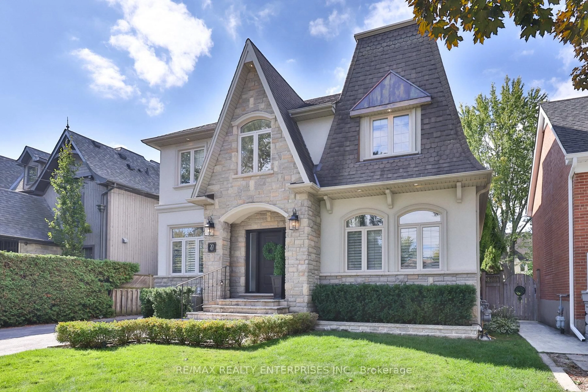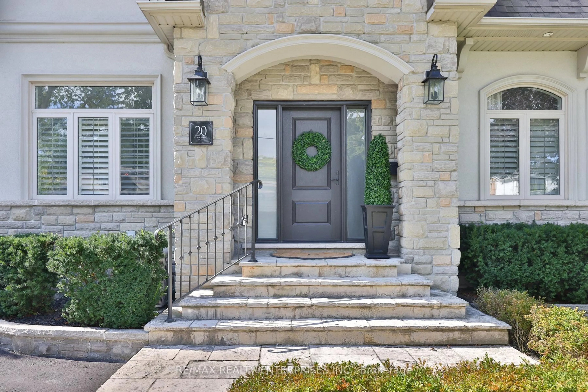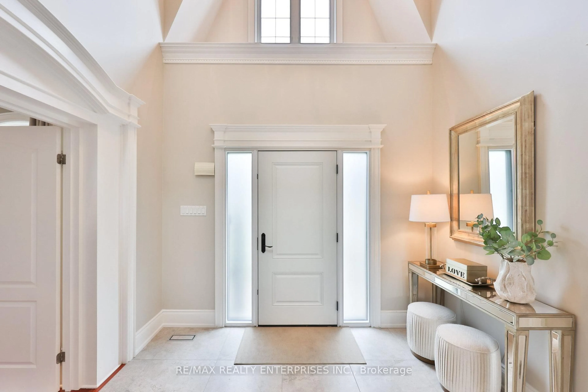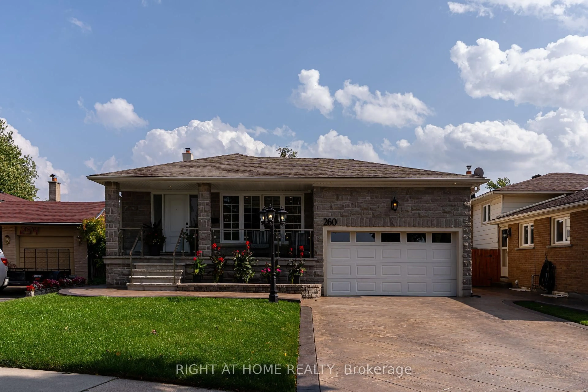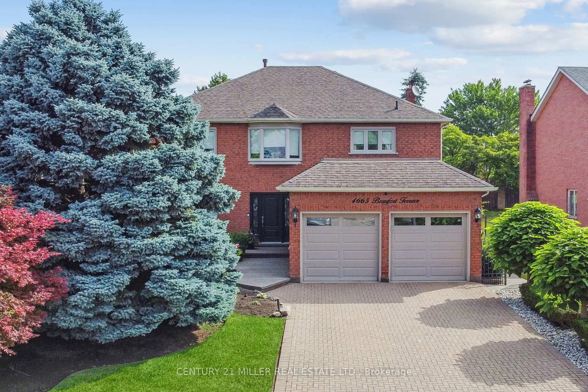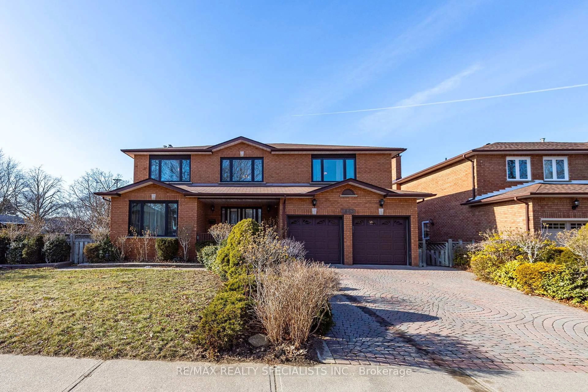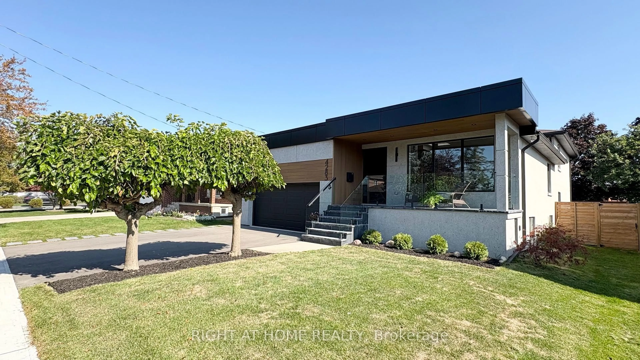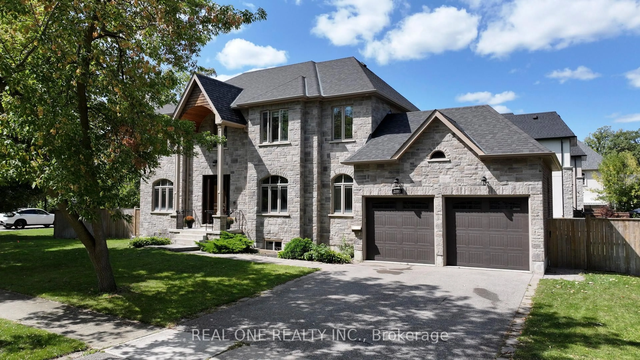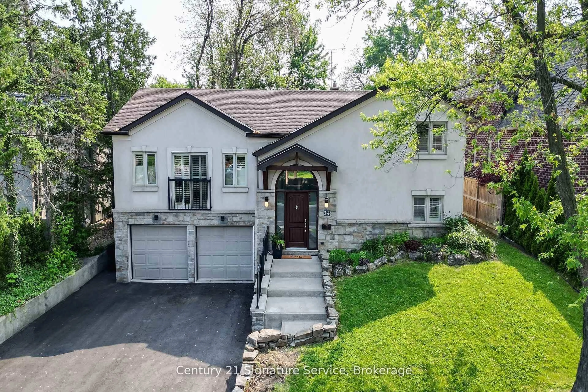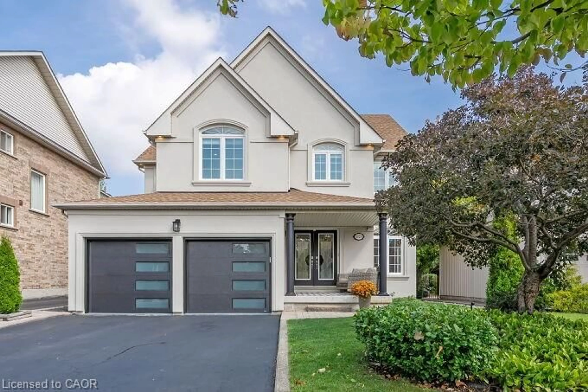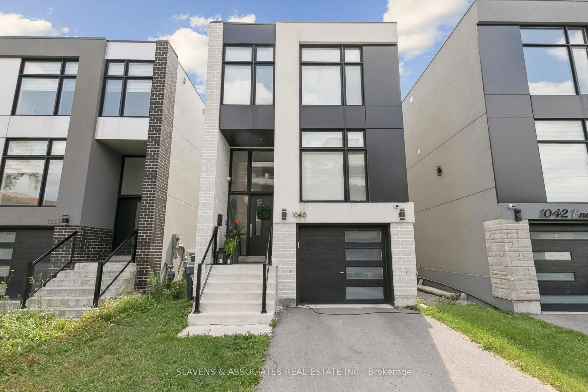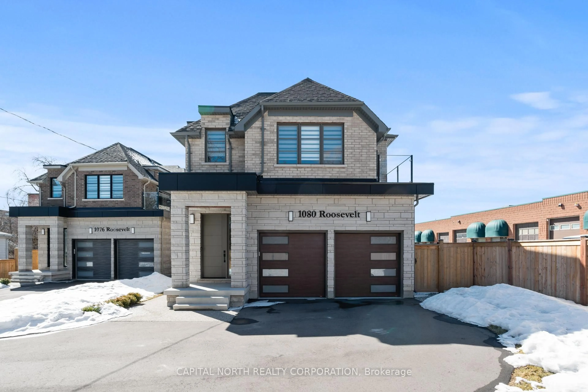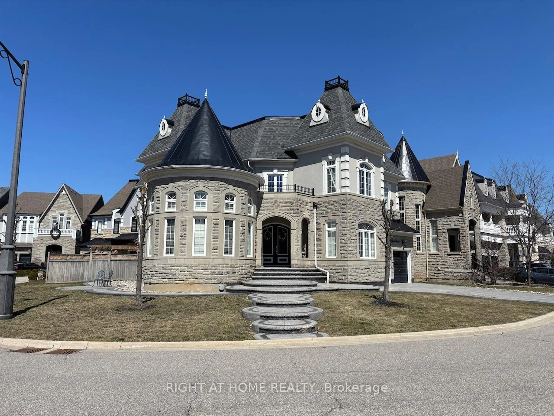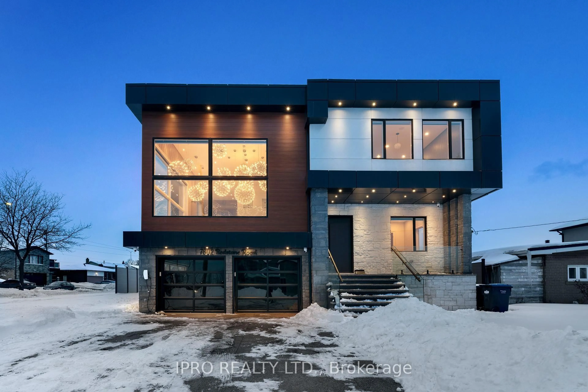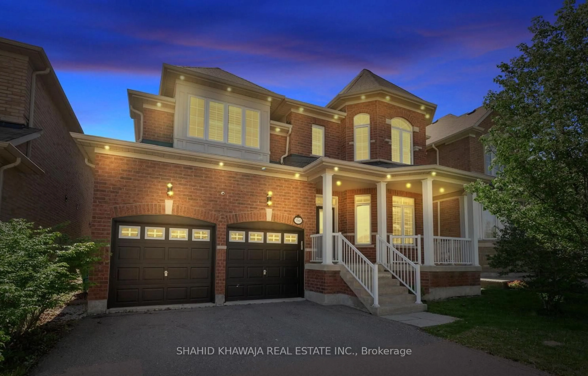20 Cumberland Dr, Mississauga, Ontario L5G 3M6
Contact us about this property
Highlights
Estimated valueThis is the price Wahi expects this property to sell for.
The calculation is powered by our Instant Home Value Estimate, which uses current market and property price trends to estimate your home’s value with a 90% accuracy rate.Not available
Price/Sqft$677/sqft
Monthly cost
Open Calculator

Curious about what homes are selling for in this area?
Get a report on comparable homes with helpful insights and trends.
+2
Properties sold*
$3M
Median sold price*
*Based on last 30 days
Description
Exquisitely Built By Woodcastle Homes, 20 Cumberland Dr Is A Stunning Detached Residence In Highly Desirable Port Credit, Offering 3+1 Bedrooms, 4 Baths & 3,726 Sqft. Of Luxurious Living Space Just Steps From Lake Ontario. Step Inside The Grand 2-Storey Foyer, Where Soaring Ceilings, A Striking Chandelier & Natural Light Create A Welcoming Ambiance. The Main Level Features A Versatile Office W/ Built-In Murphy Bed, A Spacious Great Room W/ 14ft Ceilings, Gas Fireplace W/ Stone Surround & Hardwood Floors. A Fully Renovated Powder Room & A Sun-Drenched Kitchen W/ Breakfast Bar Complete This Level, Effortlessly Connecting To A Raised Deck For Indoor-Outdoor Living. Upstairs, 3 Generous Bedrooms Are Complemented By 2 Spa-Inspired Baths & Custom California Closets Throughout. The Primary Suite Is A Private Retreat W/ Walk-In Closet, Hardwood Floors & A Luxurious 5-Piece Ensuite Featuring A Deep Soaker Tub & Glass Shower. A Bright Open Area Above The Foyer Provides The Flexibility To Create A Fourth Bedroom If Desired, While The Large Laundry Room Enhances Convenience For Modern Family Living. The Fully Finished Lower Level Expands Living Space W/ A Large Rec Room, Guest Bedroom, 3-Piece Bath & Versatile Office Space, Offering Comfort & Flexibility For Every Lifestyle. Outside, The Backyard Oasis Is An Entertainers Dream Featuring A Sparkling Jamieson Saltwater Pool W/ Overspill Hot Tub, Cabana W/ 2-Piece Bath, Outdoor Shower & Ample Storage, All Surrounded By Lush Mature Trees & Professionally Landscaped Gardens For Year-Round Privacy. Interlock Stone Patios, Ambient Lighting & Raised Decks Provide The Perfect Setting For Entertaining Or Relaxing In Serenity. A Private Garage And Four-Car Driveway Enhance Convenience, While The Homes Location Offers Access To Top-Rated Schools, Golf Courses, Lake Ontario, Shopping, Dining & Port Credit GO Station, Ensuring A Lifestyle Of Comfort & Sophistication.
Property Details
Interior
Features
Main Floor
Office
4.13 x 3.92hardwood floor / B/I Desk / Murphy Bed
Dining
5.41 x 4.11hardwood floor / B/I Bar / Picture Window
Kitchen
5.48 x 5.69Open Concept / Breakfast Bar / Stainless Steel Appl
Family
6.23 x 3.99hardwood floor / Gas Fireplace / W/O To Pool
Exterior
Features
Parking
Garage spaces 1
Garage type Attached
Other parking spaces 4
Total parking spaces 5
Property History
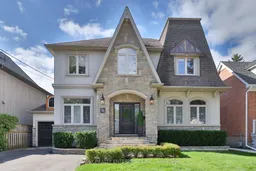 46
46