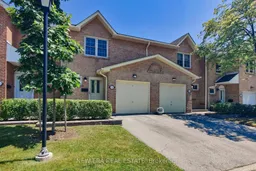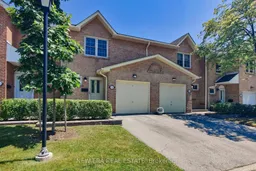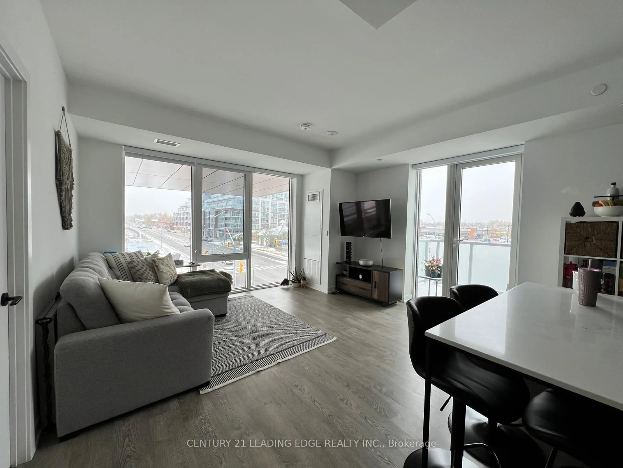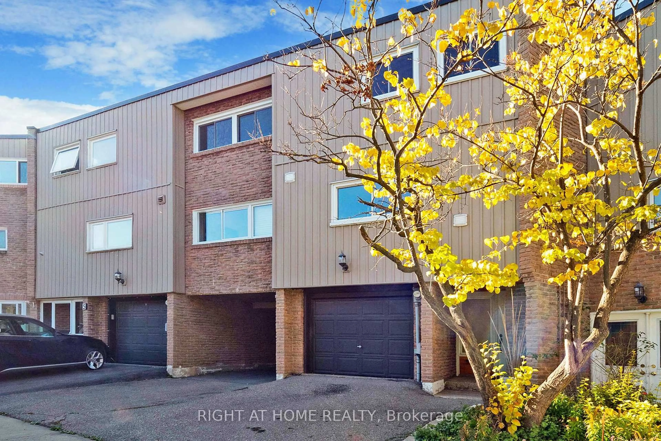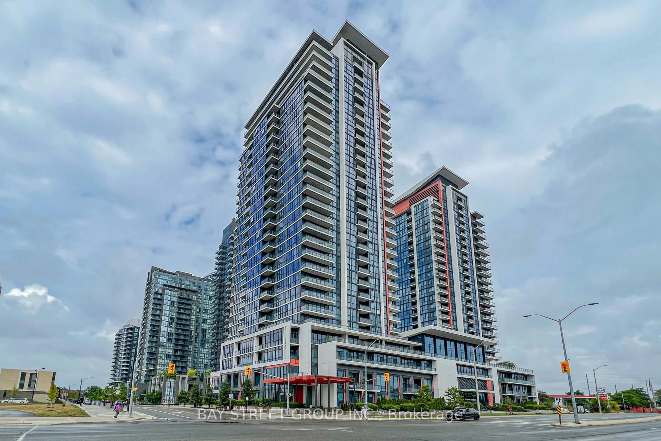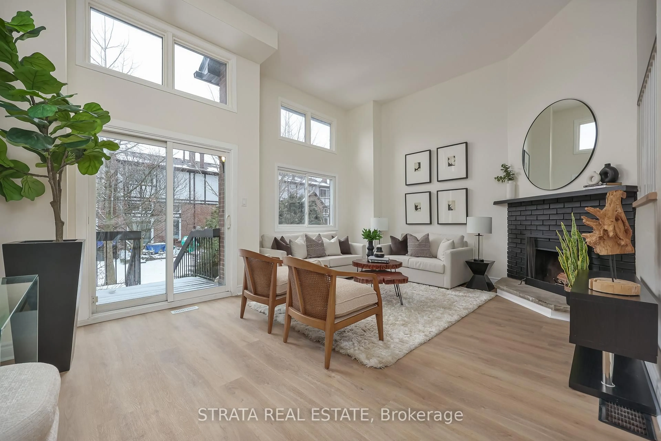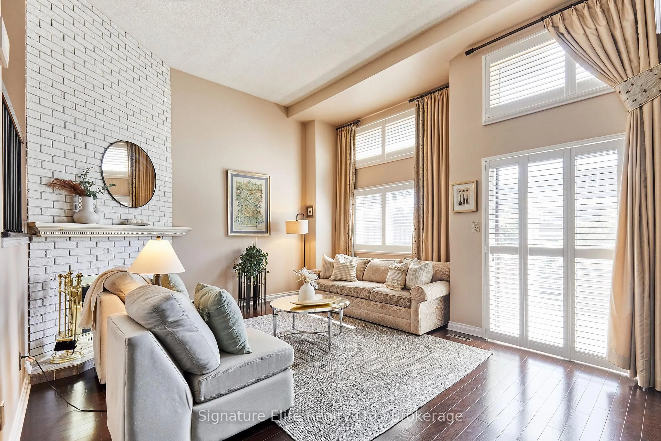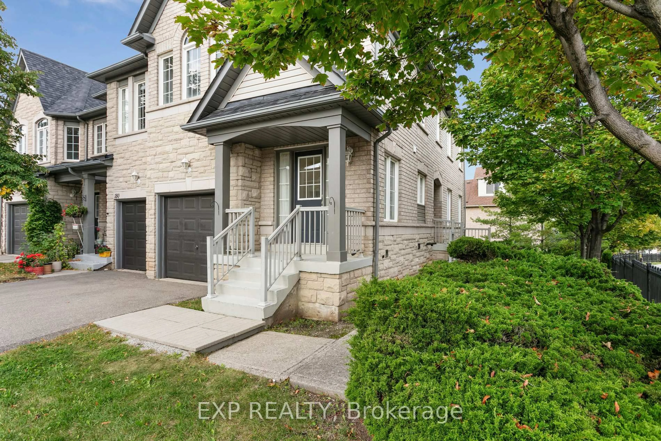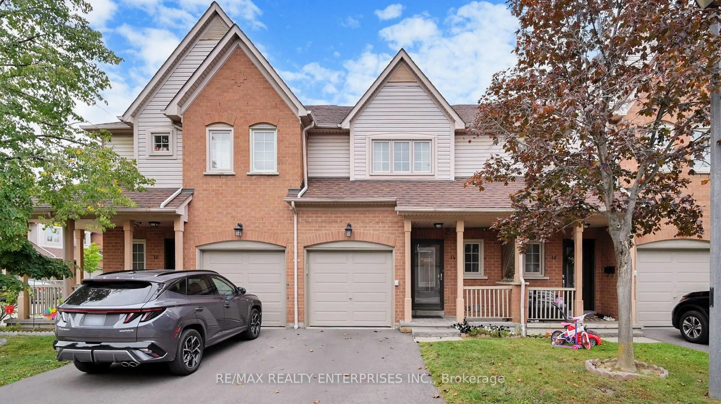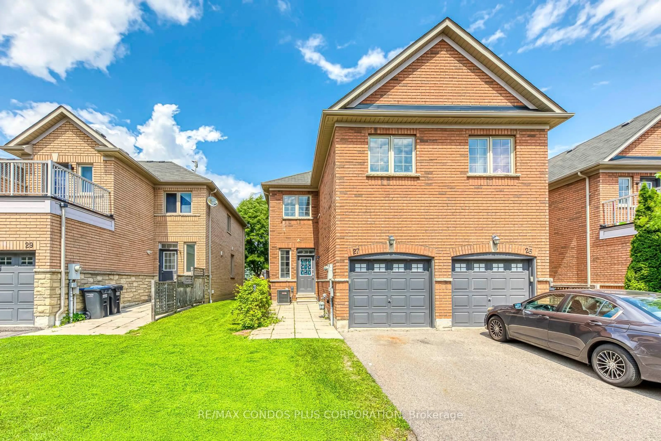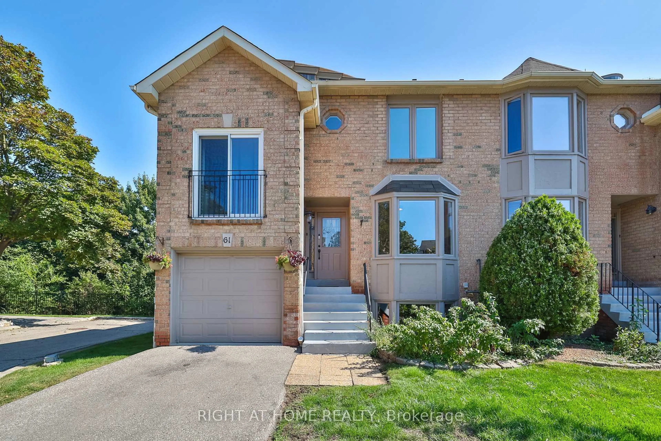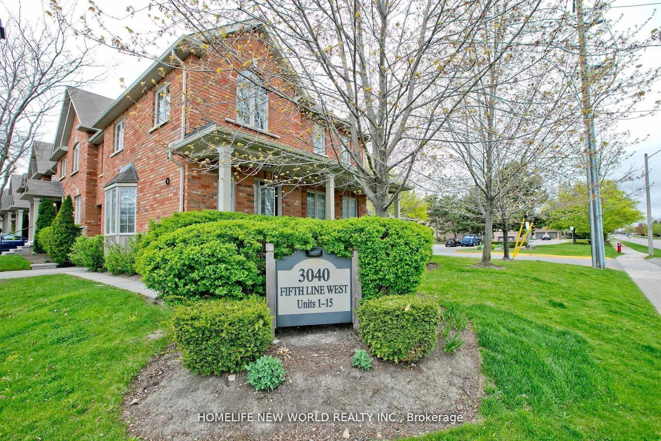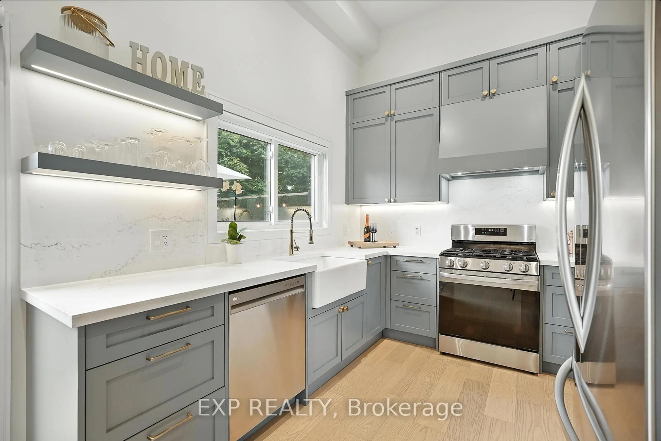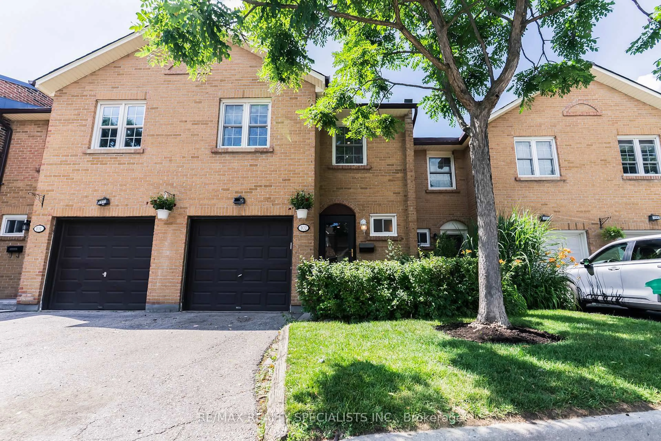Beautifully maintained and sun-filled 3-bedroom, 4-bathroom townhome nestled in the highly sought-after Rockwood Village on the Mississauga/Etobicoke border. This spacious home offers over 2000 sq. ft. of comfortable living space across all levels. Featuring an updated eat-in kitchen with plenty of cabinetry and natural light, the main floor showcases oak hardwood flooring, elegant pot lights, and no popcorn ceilings. The open-concept living and dining area includes a charming Juliet balcony that overlooks a serene and private backyard, perfect for relaxation. A hardwood staircase leads to generously sized bedrooms including a large primary suite with a 3-piece ensuite and ample closet space. The finished walk-out basement features vinyl flooring, a cozy wood-burning fireplace, and access to a fully fenced backyard ideal for entertaining or enjoying summer evenings. This well-managed complex boasts newer windows, doors, and roofs, with a new AC unit installed just 2 years ago. Conveniently located steps from Longos, parks, and the Etobicoke Creek Trail system, with easy access to highways 401/403/427/QEW, DixieGO, and Mississauga & TTC transit. Close to excellent schools, playgrounds, tennis courts, and shopping, this home is ideal for families, professionals, or retirees seeking a turn-key property in a quiet, family-friendly community. Just move in and enjoy refined living in one of Mississaugas most desirable locations!
Inclusions: All existing appliances: fridge, stove, built-in dishwasher, washer & dryer, all electrical light fixtures, all window coverings, garage door opener with remote. Hot water tank (rental).
