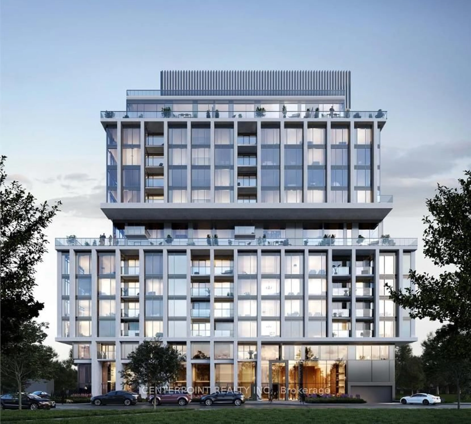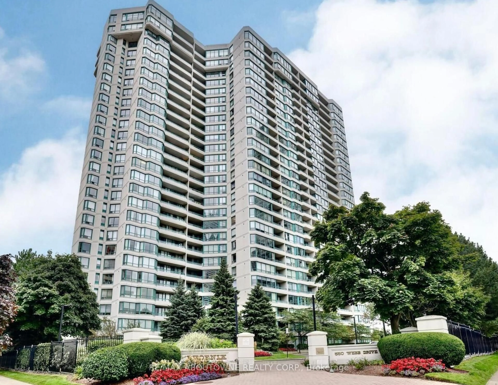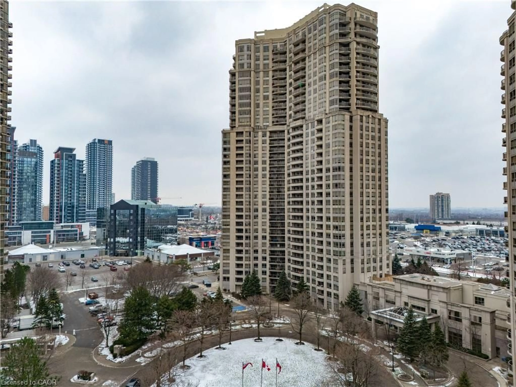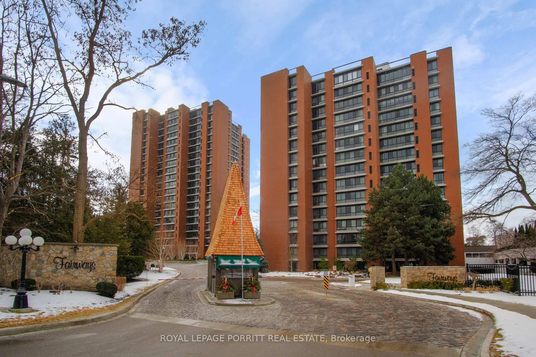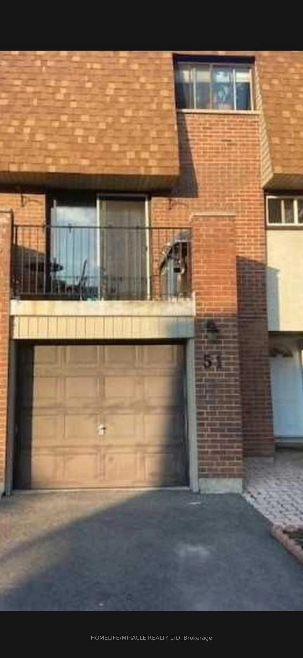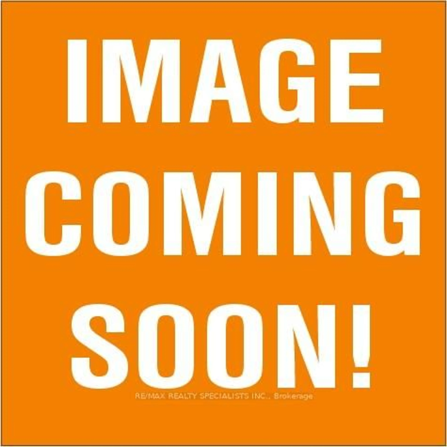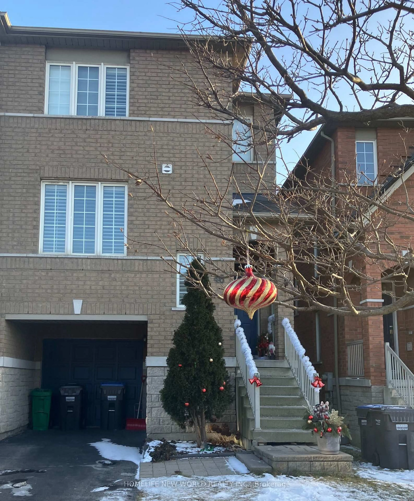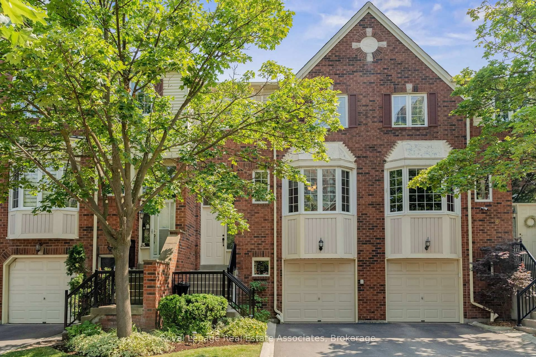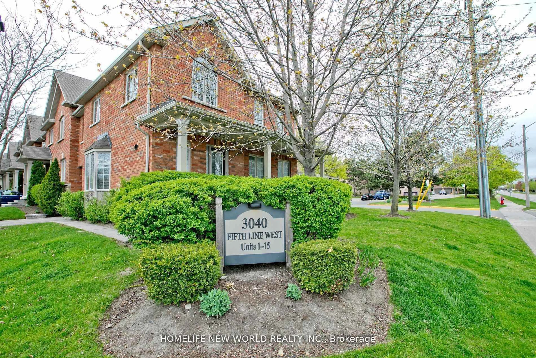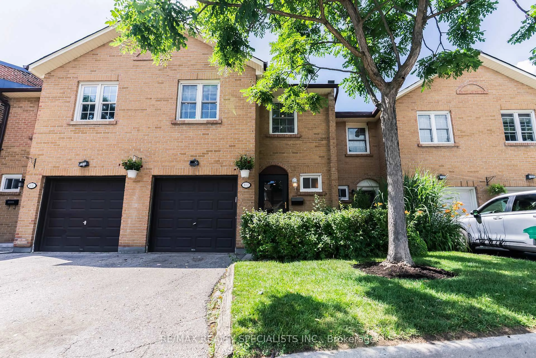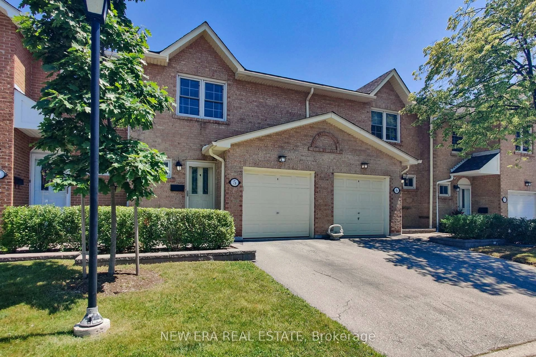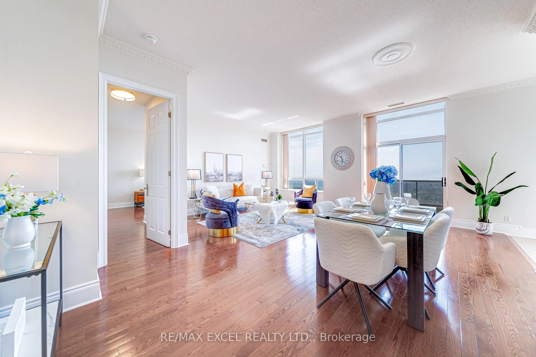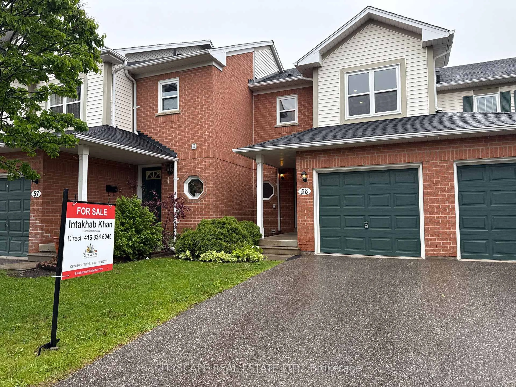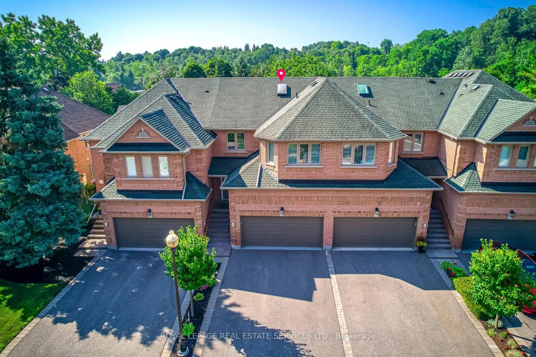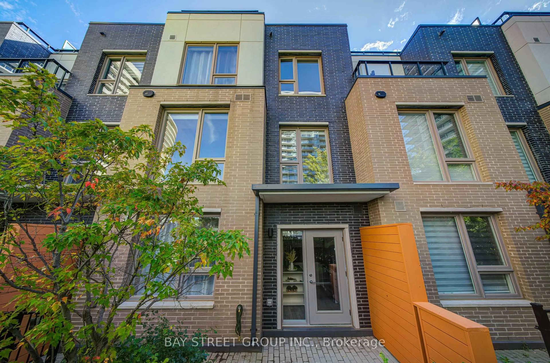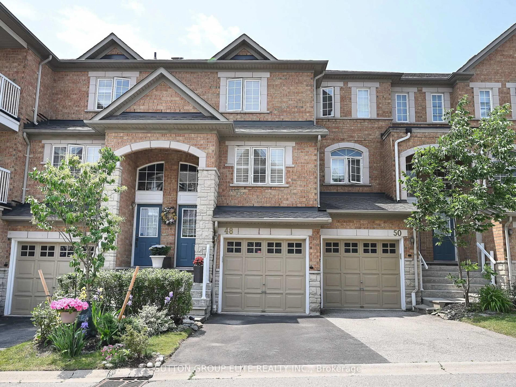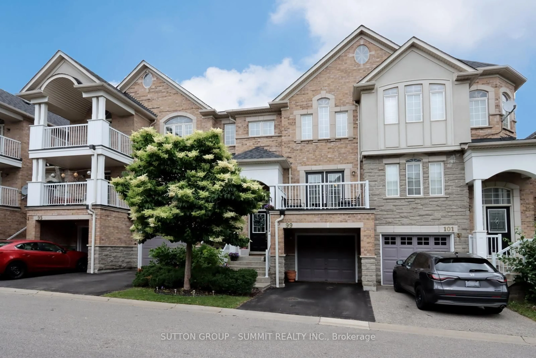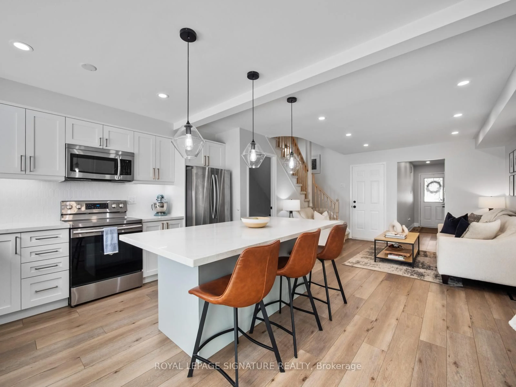Beautifully Renovated Throughout, This Spacious 3-Bedroom, 4-Bathroom Multi-Level Condo Townhome Offers A Rare Blend Of Style, Comfort & Functionality In The Sought-After Community Of Rathwood Village. Ideally Situated Close To Highly Rated Schools, This Home Also Provides Excellent Access To Square One, Sherway Gardens, Garnetwood Park, The 40-km Etobicoke Creek Trail, Centennial Park, Golf Clubs, & Major Highways For Effortless Commuting Across The GTA. Thoughtfully Updated With Modern Finishes & An Open-Concept Layout, This Home Provides An Inviting Atmosphere Ideal For Families Seeking Both Everyday Convenience & Elegant Living. The Welcoming Foyer Introduces The Home With Porcelain Tile Flooring, A Built-In Closet & Direct Access To The Garage, While A Chic Powder Room Adds Practicality To The Main Level. A Stunning Renovated Kitchen Serves As The Heart Of The Home, Featuring S/S Appliances, Under-Cabinet Lighting, Pot Lights, An Undermount Sink & A Built-In Table Designed For Casual Dining. Overlooking The Kitchen, The Combined Living & Dining Area Is Enhanced With Rich Hardwood Flooring, Recessed Lighting & A Seamless Walk-Out To The Backyard Complete W/ A Gas Line For Barbecuing, Offering The Perfect Setting For Family Gatherings & Entertaining. Upstairs, The Private Primary Bedroom Retreat Boasts A Custom Wall-To-Wall Closet, Pot Lights, A 2-Piece Ensuite & Large Windows That Fill The Room With Natural Light. 2 Additional Bedrooms, One With A Walk-Out To A Private Deck & Another With A Walk-In Closet, Share A Stylish 4-Piece Bathroom, Making This Level Both Practical & Family-Friendly. The Finished Lower Level Extends The Homes Living Space, Offering A Spacious Recreation Room W/ A Feature Wall, Built-In Electric Fireplace, TV & Sound Bar, Creating A Cozy Setting For Relaxation. A Newly Renovated 3-Piece Bathroom W/ A Glass-Enclosed Walk-In Shower, Laundry Room W/ Upgraded Appliances & Ample Storage Complete This Level W/ Both Comfort & Efficiency.
Inclusions: Please See Attached Features And Inclusions
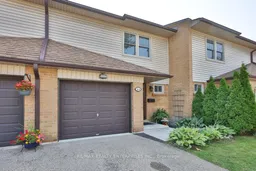 39
39

