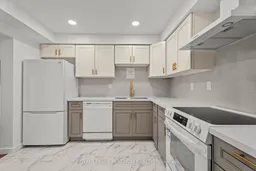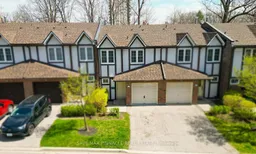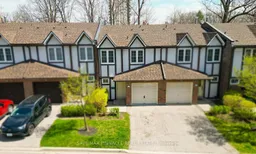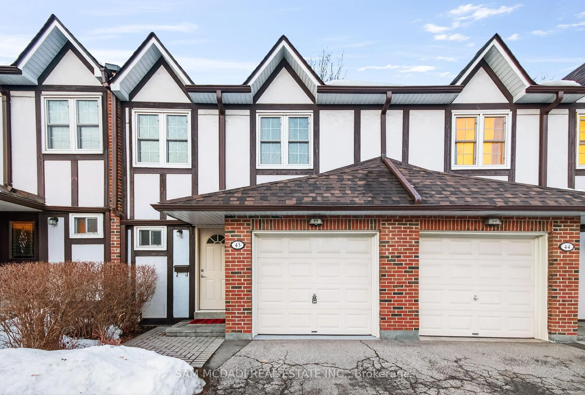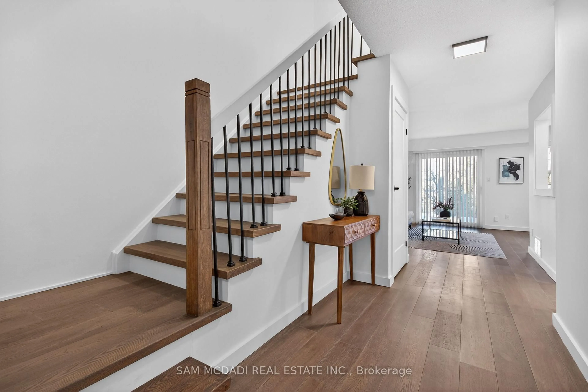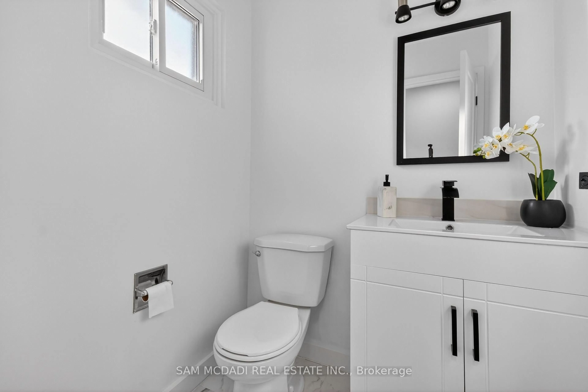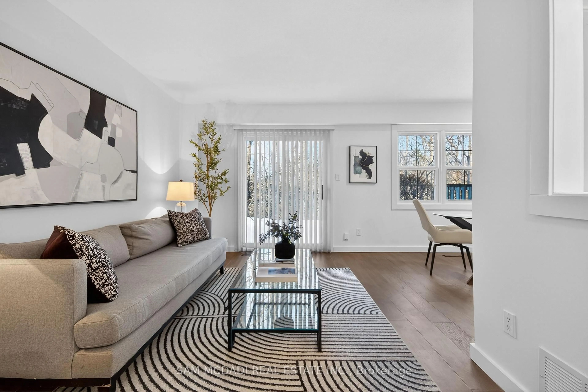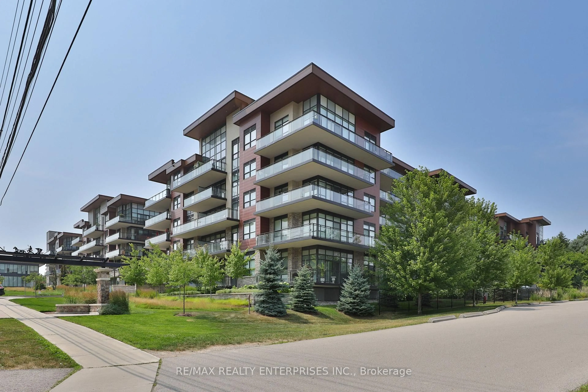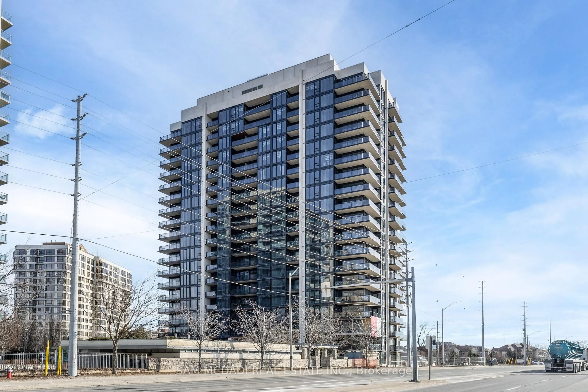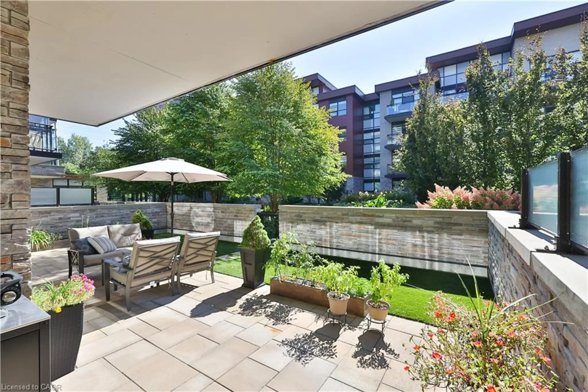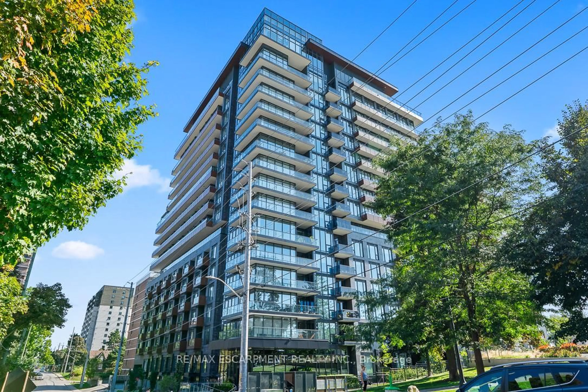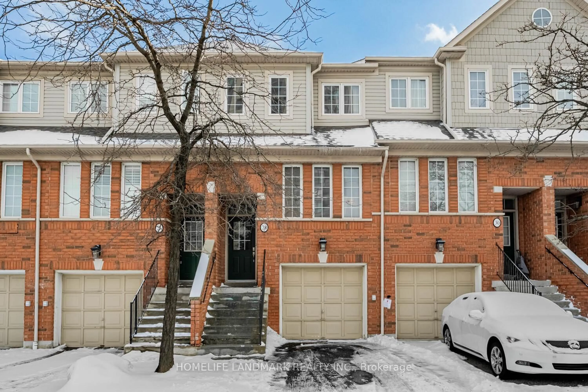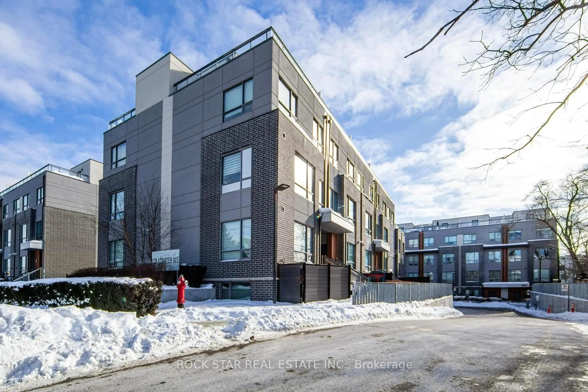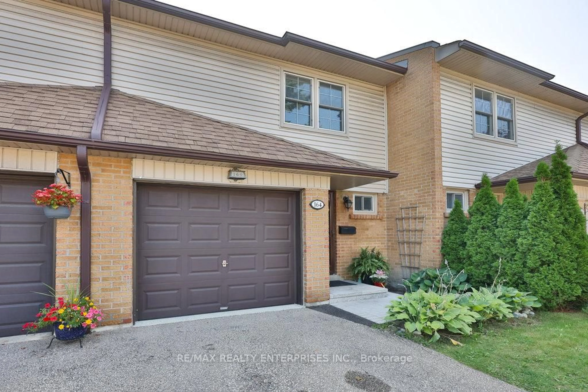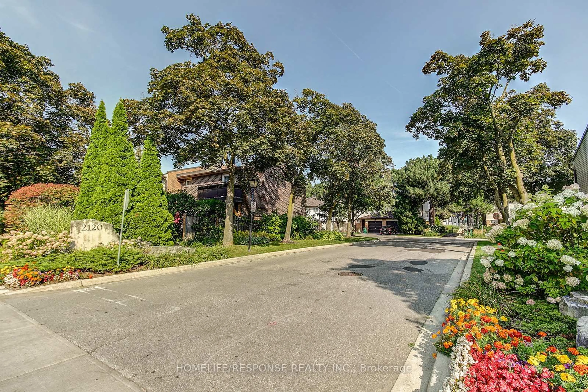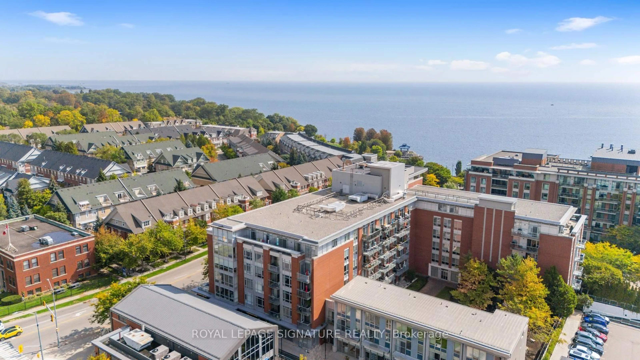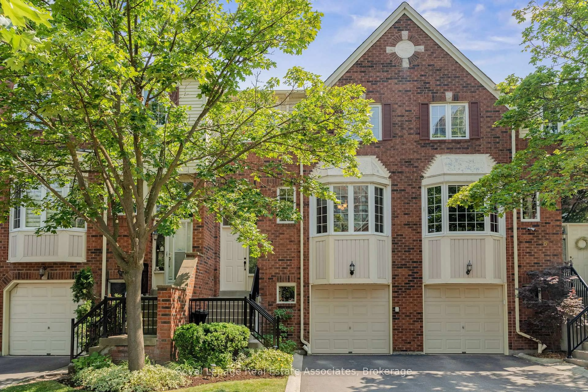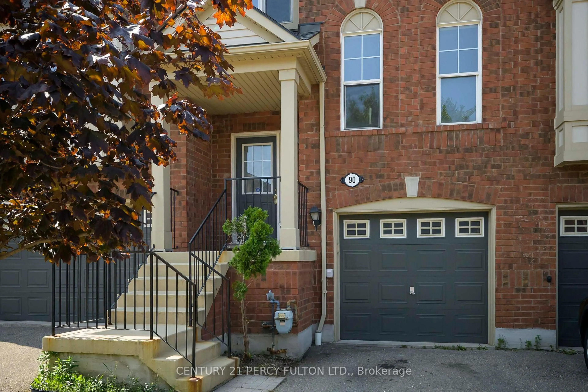2120 Rathburn Rd #43, Mississauga, Ontario L4W 2S8
Contact us about this property
Highlights
Estimated valueThis is the price Wahi expects this property to sell for.
The calculation is powered by our Instant Home Value Estimate, which uses current market and property price trends to estimate your home’s value with a 90% accuracy rate.Not available
Price/Sqft$681/sqft
Monthly cost
Open Calculator
Description
Welcome to 2120 Rathburn Rd E #43 - A Rare Ravine-Side Opportunity in Rockwood Village. Set in one of Mississauga's most established and family-friendly communities, this beautifully updated townhome offers privacy, space, and everyday convenience. Backing directly onto the Etobicoke Creek ravine, enjoy peaceful green views and direct access to scenic trails right from your backyard , a rare feature in townhome living. Positioned on the Mississauga-Etobicoke border, the location is unbeatable: steps to TTC, close to top-rated schools, and minutes to Hwy 427, major shopping, parks, and all amenities. Inside, the bright open-concept main floor is designed for modern living. Hardwood flooring flows through the principal spaces, leading into a contemporary kitchen complete with quartz countertops, sleek backsplash, and a full suite of brand new, never-used appliances. A walkout from the kitchen opens to a private backyard overlooking the ravine , perfect for morning coffee or evening unwinding. Upstairs features 4 generously sized bedrooms, ideal for families or those needing home office flexibility. The fully finished basement adds even more functional living space with a large recreation area and an additional washroom - perfect for a media room, gym, or guest area. Located beside Garnetwood Park with tennis courts, soccer fields, splash pad, playground, and dog park, this home blends lifestyle and location effortlessly. The townhome complex will be receiving new paving and lighting. Complex also includes a freshly painted tennis court. Move-in ready, thoughtfully updated, and set in a highly desirable community - this is one you don't want to miss.
Upcoming Open House
Property Details
Interior
Features
Main Floor
Living
2.95 x 4.55hardwood floor / Open Concept / W/O To Patio
Dining
2.87 x 2.92hardwood floor / W/O To Ravine / Large Window
Kitchen
2.76 x 3.16Quartz Counter / Ceramic Floor / Eat-In Kitchen
Exterior
Parking
Garage spaces 1
Garage type Built-In
Other parking spaces 1
Total parking spaces 2
Condo Details
Inclusions
Property History
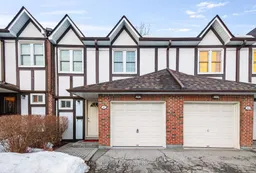 37
37