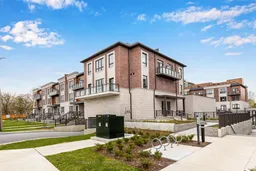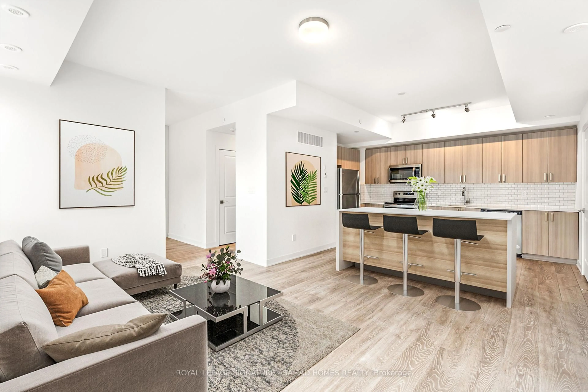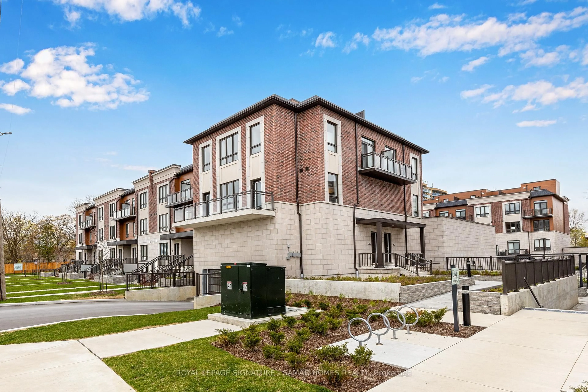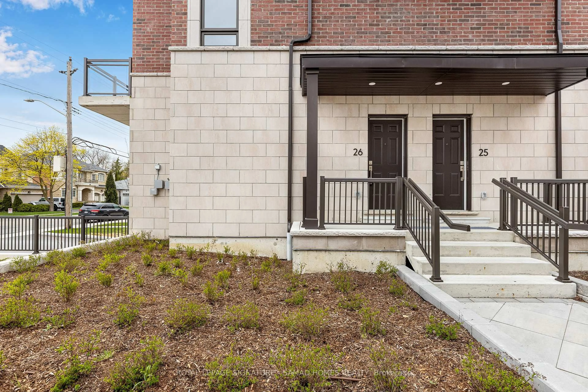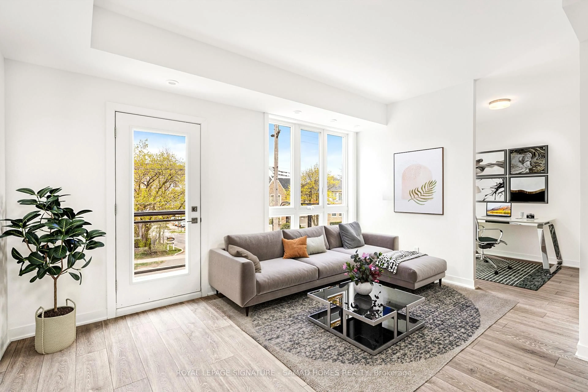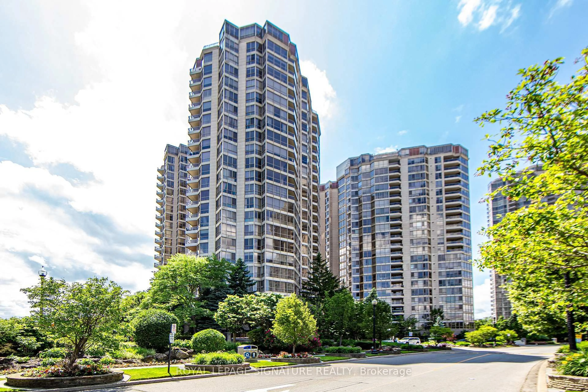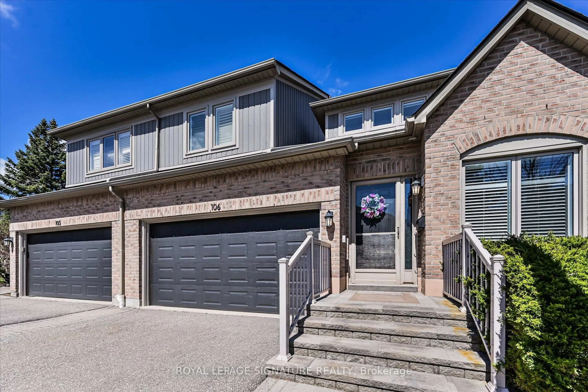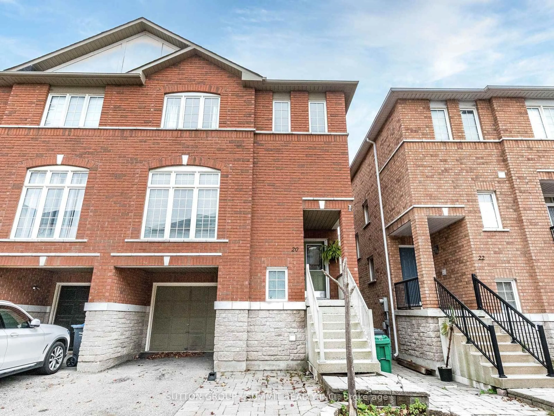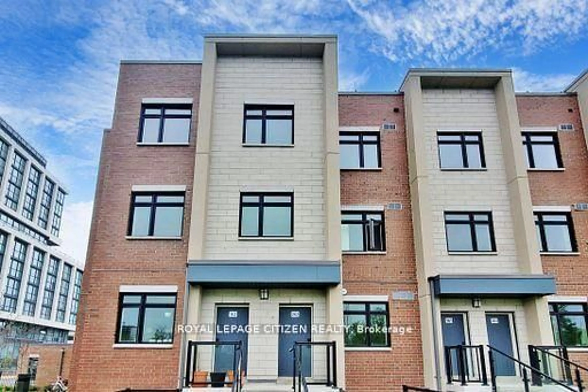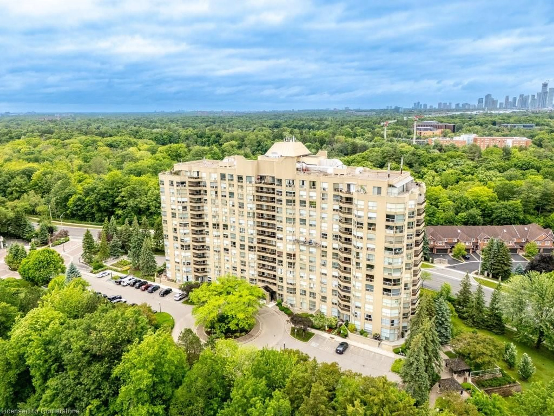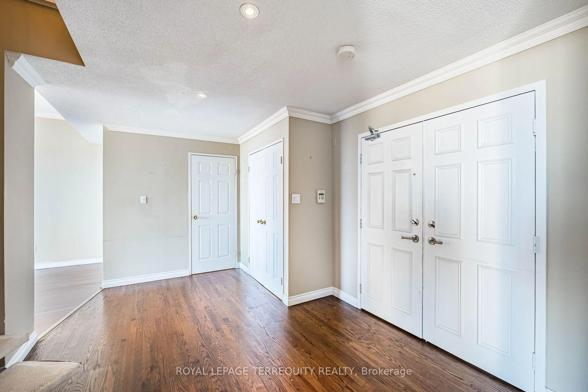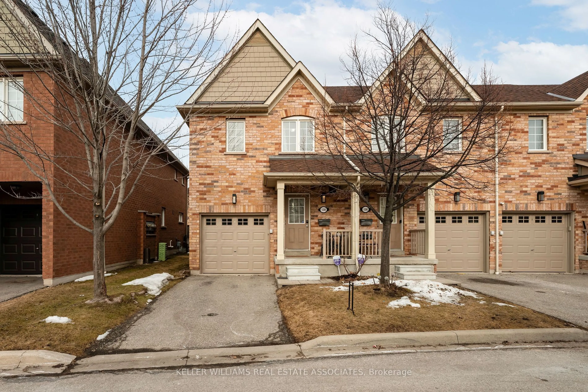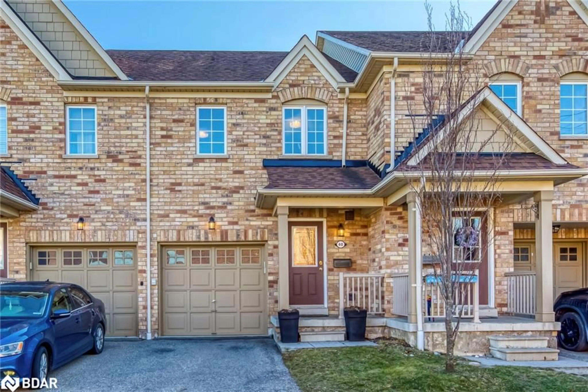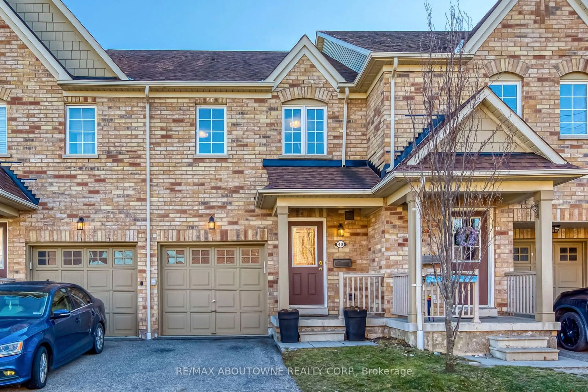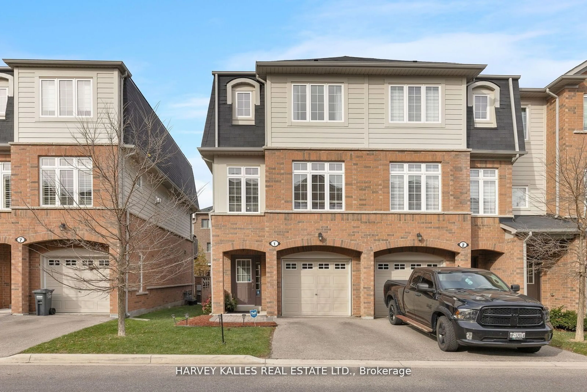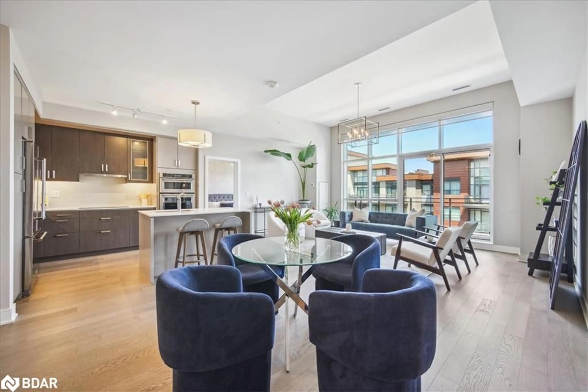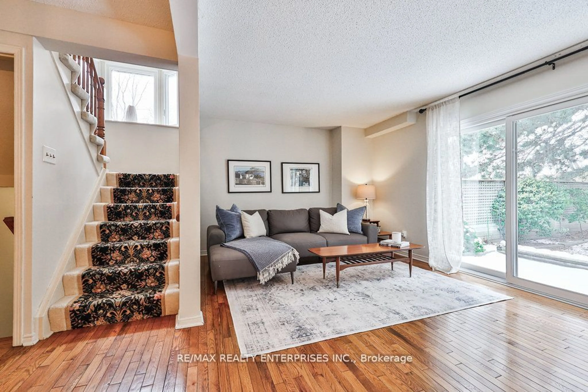4035 Hickory Dr #26, Mississauga, Ontario L4W 1L1
Contact us about this property
Highlights
Estimated valueThis is the price Wahi expects this property to sell for.
The calculation is powered by our Instant Home Value Estimate, which uses current market and property price trends to estimate your home’s value with a 90% accuracy rate.Not available
Price/Sqft$649/sqft
Monthly cost
Open Calculator

Curious about what homes are selling for in this area?
Get a report on comparable homes with helpful insights and trends.
+4
Properties sold*
$868K
Median sold price*
*Based on last 30 days
Description
Welcome to 4035 Hickory Drive in Mississauga an exceptional opportunity for families seeking a Brand New Over 1,600 sqft Luxury End Unit Town - that feels just like a Semi. Here is your chance to own the largest home in this complex located desirable high-end and mature community, Enjoy a commanding street-front presence and convenient access, a true stunner that is like no other. Natural light pours in through oversized windows on every level, creating a warm and airy atmosphere throughout. Inside, the home features a well-thought-out floor plan with three bedrooms and a functional den/home office, and a large, well-appointed kitchen. The kitchen is a true highlight, offering extensive cabinetry, ample counter space, a spacious pantry for exceptional storage, and the potential to add an eat-in island perfect for family living or entertaining. A large balcony connects the living room and den, offering a seamless indoor-outdoor flow that enhances everyday comfort and livability. The home also boasts a bright open stairwell leading to a private upper-level terrace, nearly twice the size of others in the complex ideal for a second seating area, outdoor dining, or a pergola. The primary suite includes its own private balcony, creating a peaceful retreat. Additional standout features include two dedicated parking spaces a rare and highly sought-after feature along with a heat recovery ventilation (HRV) system and tankless water heater, offering energy efficiency and long-term comfort. Ideally located for family life, this home is just minutes from major highways including the 403, 401, and QEW, providing quick access across the GTA. It's walking distance to top-rated public and Catholic schools, and close to parks, playgrounds, and green spaces. Everyday essentials, grocery stores, and premier shopping at Square One are also just minutes away. With public transit and the upcoming LRT line nearby, commuting is simple and efficient.
Upcoming Open Houses
Property Details
Interior
Features
3rd Floor
Other
1.52 x 2.79Exterior
Features
Parking
Garage spaces 2
Garage type Underground
Other parking spaces 0
Total parking spaces 2
Condo Details
Inclusions
Property History
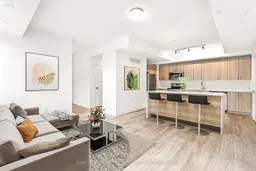 24
24