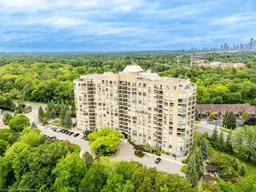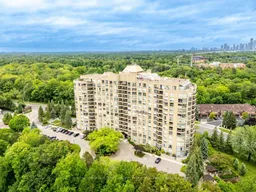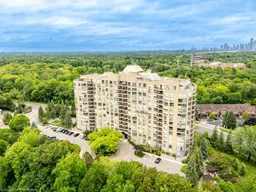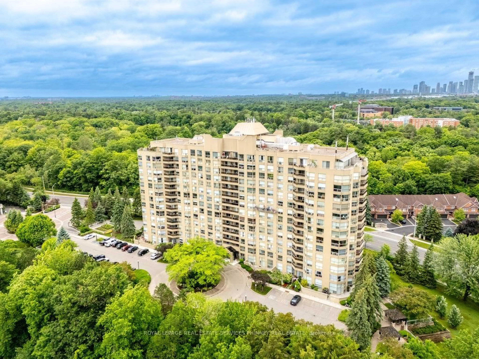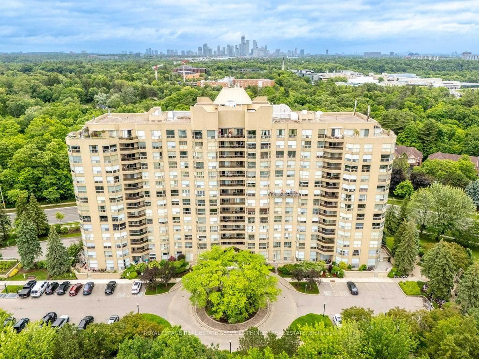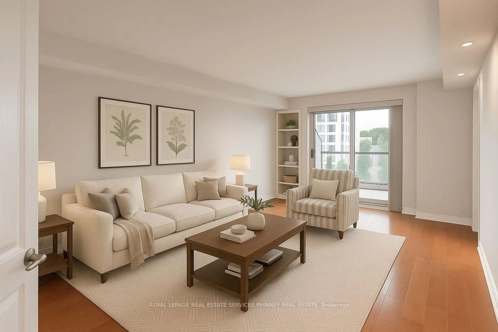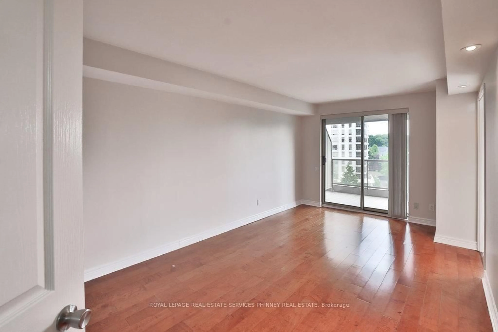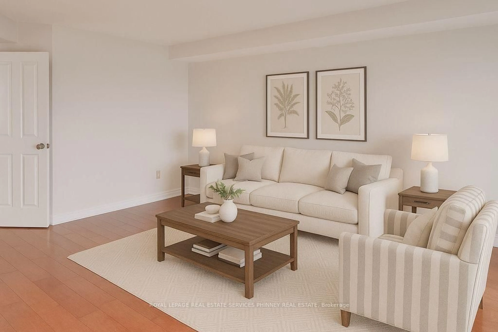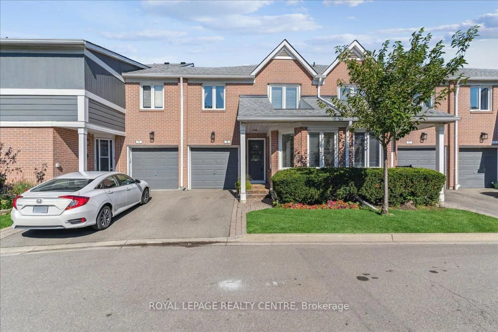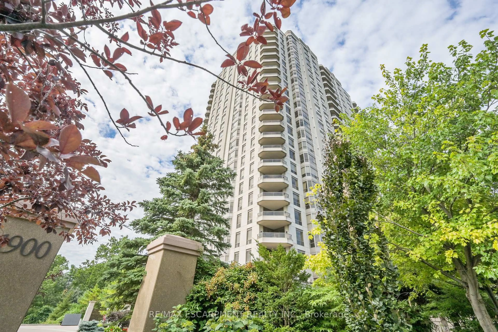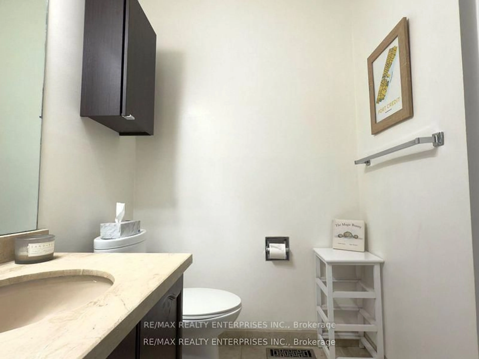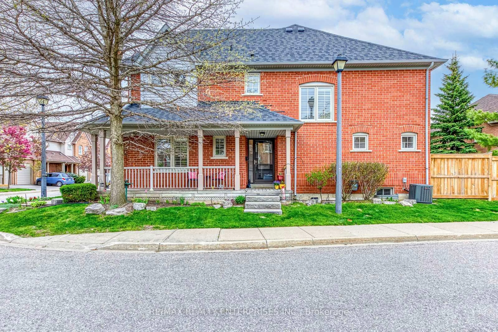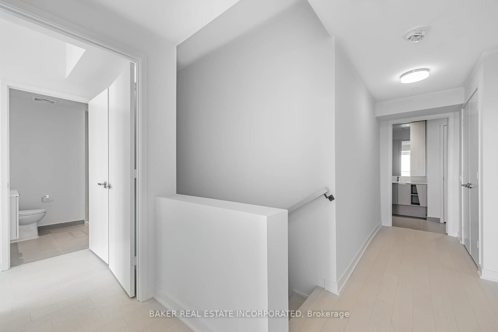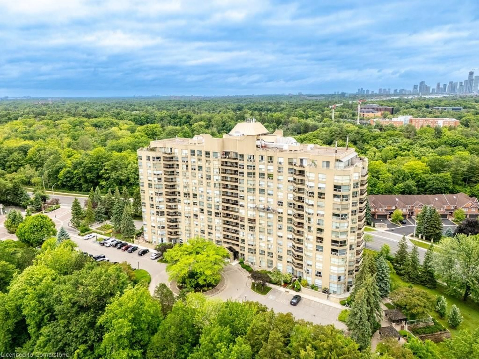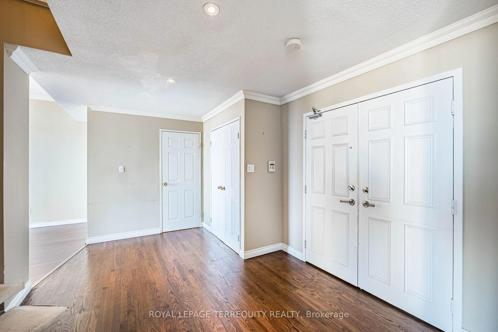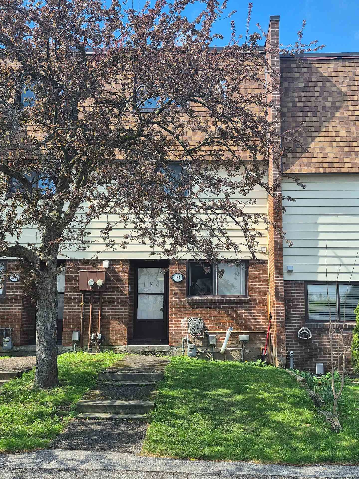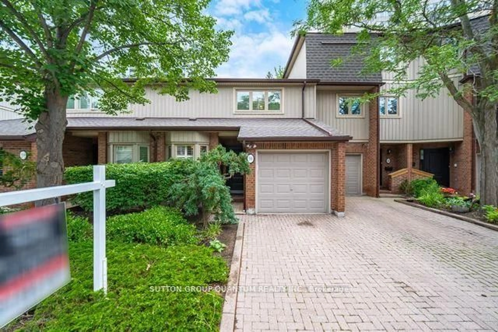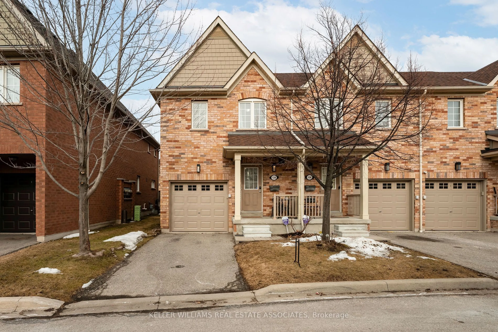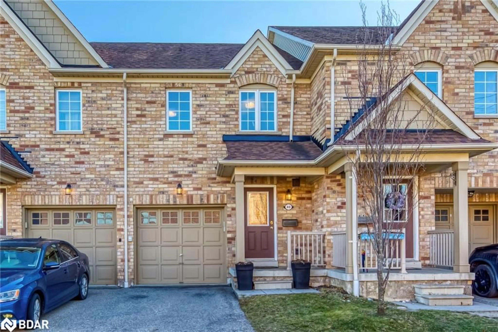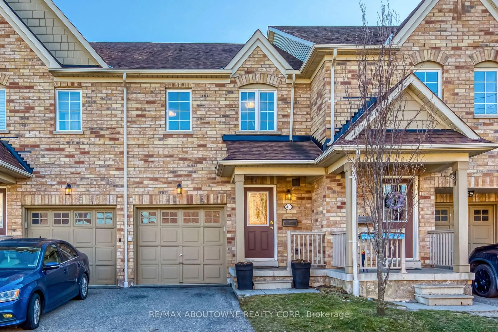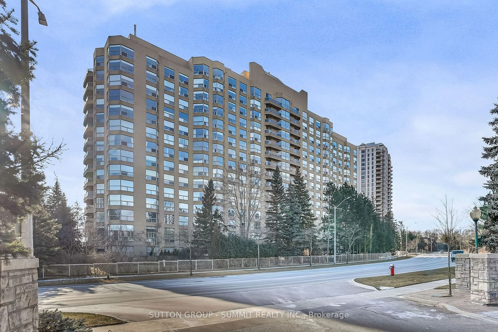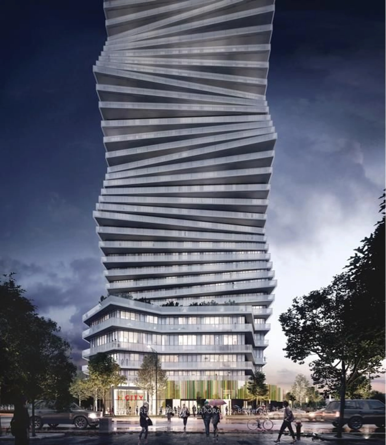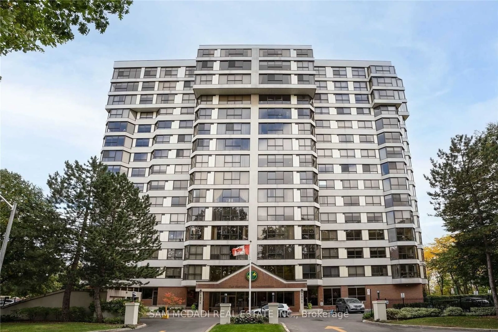1800 The Collegeway #604, Mississauga, Ontario L5L 5S4
Contact us about this property
Highlights
Estimated valueThis is the price Wahi expects this property to sell for.
The calculation is powered by our Instant Home Value Estimate, which uses current market and property price trends to estimate your home’s value with a 90% accuracy rate.Not available
Price/Sqft$631/sqft
Monthly cost
Open Calculator

Curious about what homes are selling for in this area?
Get a report on comparable homes with helpful insights and trends.
+14
Properties sold*
$766K
Median sold price*
*Based on last 30 days
Description
Welcome to Granite Gates, an executive residence offering upscale comfort and ease of living. This expansive 1,690 sqft corner unit is a rare offering bright, elegant, and thoughtfully designed for those seeking to downsize without compromise. Enjoy spacious principal rooms, including a separate family room and formal dining area perfect for entertaining or relaxing in style. Beautiful laminate flooring flows throughout, complementing the units warm and airy atmosphere. The updated kitchen is both functional and refined, featuring stainless steel appliances, a cozy breakfast nook, and large windows that flood the space with natural light. The generously sized primary suite is a true retreat, complete with an oversized walk-in closet and a spa-like 5-piece ensuite boasting a separate soaker tub and separate shower. Residents enjoy access to a full suite of luxury amenities including an indoor pool, jacuzzi, sauna, fitness centre, billiards room, library, and stylish party room. Two side-by-side parking spots offer added convenience and peace of mind. A perfect transition for those seeking spacious, low-maintenance living in a well-managed, amenity-rich building.
Property Details
Interior
Features
Flat Floor
Living
4.98 x 4.78Pot Lights / Window / Laminate
Dining
3.33 x 4.47Formal Rm / Window / Laminate
Kitchen
3.2 x 3.02Stainless Steel Appl / Window / Tile Floor
Family
5.61 x 3.2W/O To Balcony / Pot Lights / Laminate
Exterior
Features
Parking
Garage spaces 2
Garage type Underground
Other parking spaces 0
Total parking spaces 2
Condo Details
Amenities
Bike Storage, Car Wash, Concierge, Exercise Room, Indoor Pool, Party/Meeting Room
Inclusions
Property History
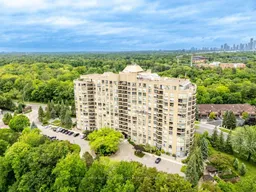 28
28