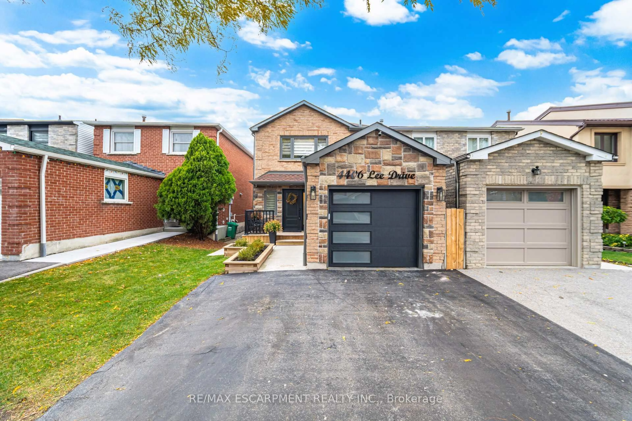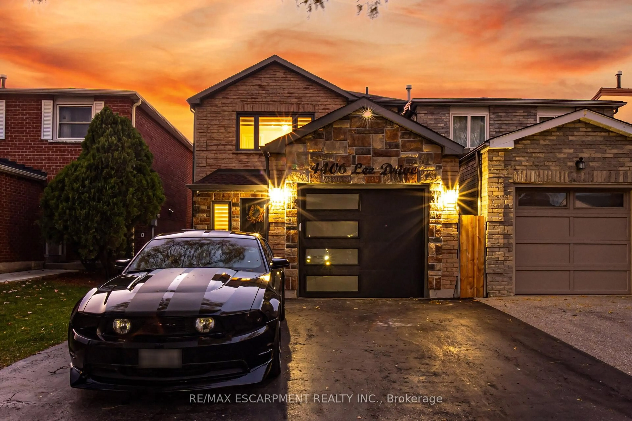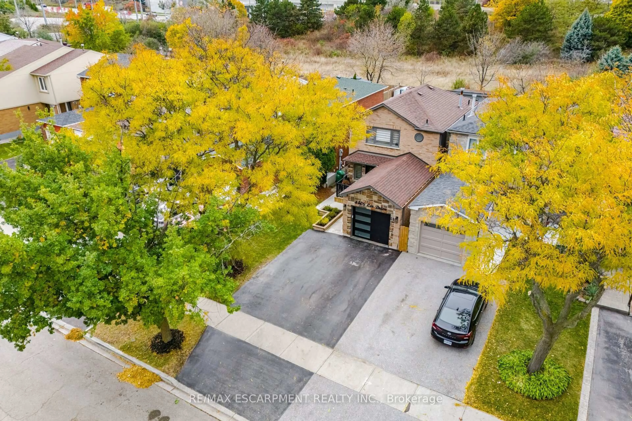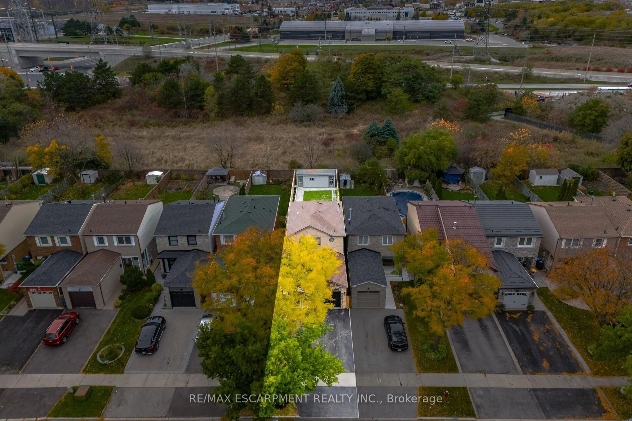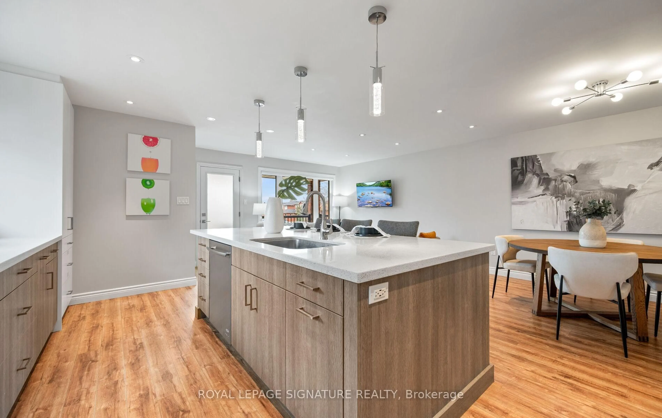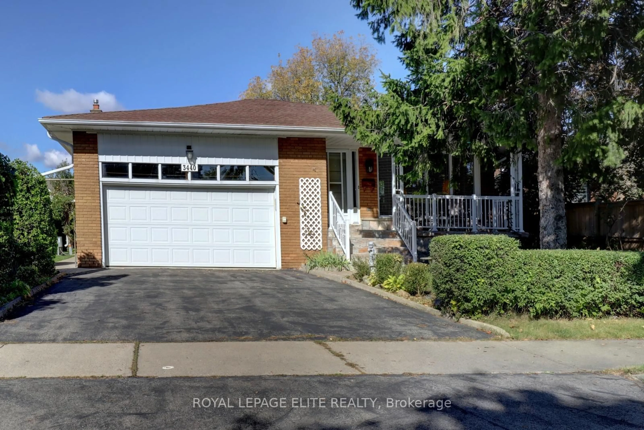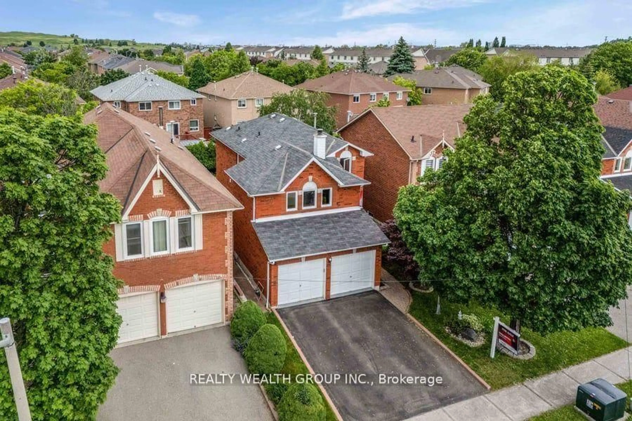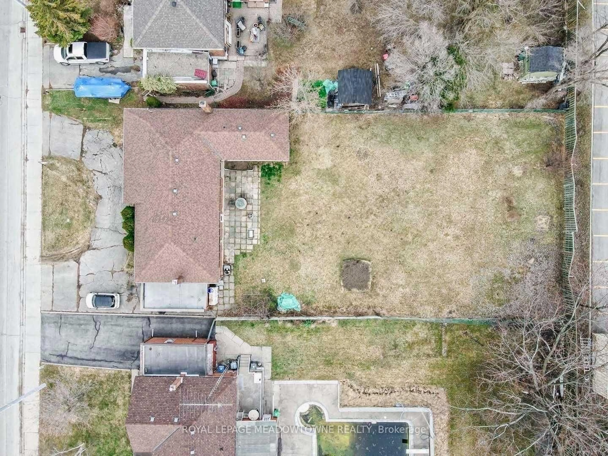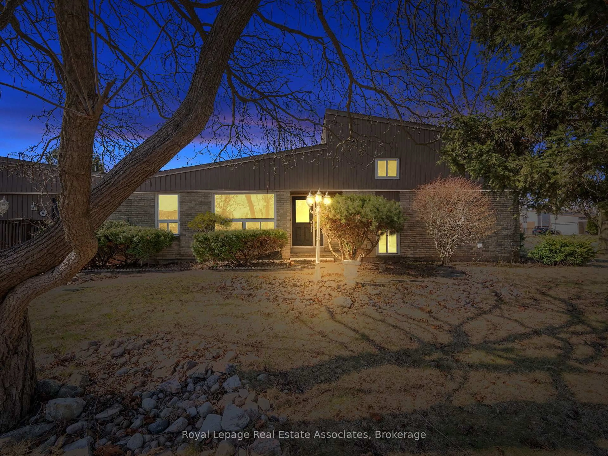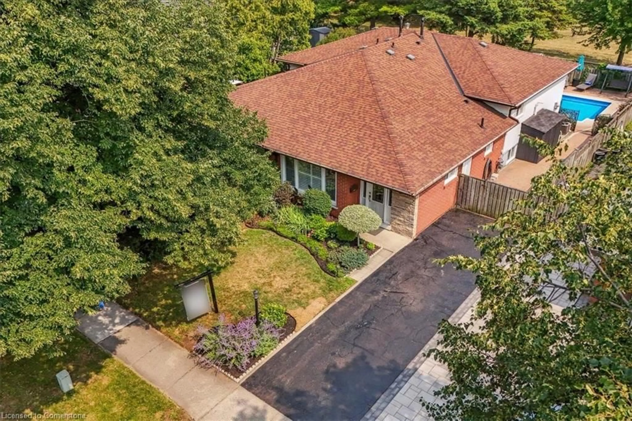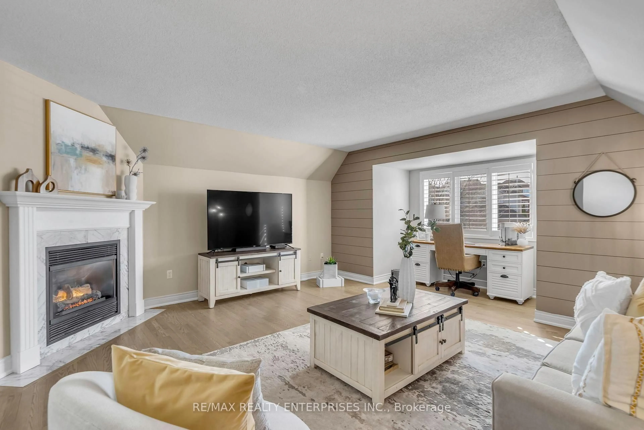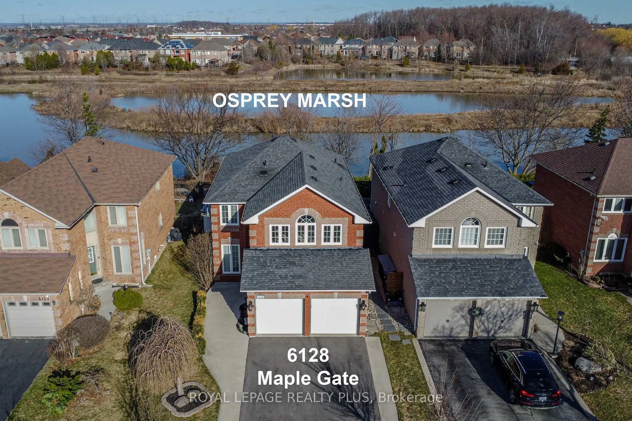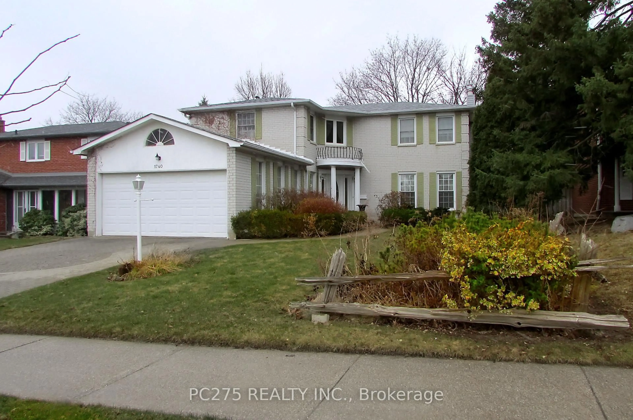4406 Lee Dr, Mississauga, Ontario L4W 4A8
Contact us about this property
Highlights
Estimated valueThis is the price Wahi expects this property to sell for.
The calculation is powered by our Instant Home Value Estimate, which uses current market and property price trends to estimate your home’s value with a 90% accuracy rate.Not available
Price/Sqft$788/sqft
Monthly cost
Open Calculator

Curious about what homes are selling for in this area?
Get a report on comparable homes with helpful insights and trends.
+13
Properties sold*
$1.2M
Median sold price*
*Based on last 30 days
Description
Welcome to this stunning, fully renovated detached 3 bed, 3 bath link detach home that perfectly blends modern comfort with natural tranquility. Featuring a stylish stucco exterior and nestled in a quiet, family-friendly neighbourhood, this home showcases an ideal layout, premium finishes, and a beautiful backyard retreat overlooking a ravine. Step into the heated entrance foyer, designed for comfort and convenience in every season. The bright, open-concept main floor offers a spacious living and dining area with large windows that fill the home with natural light. The modern kitchen is a true showstopper, featuring stainless steel appliances ,sleek custom cabinetry, quartz countertops, and a stunning backsplash ideal for home cooks and entertainers alike. Upstairs, discover three generous bedrooms, including a primary bedroom with a semi-ensuite bathroom and ample closet space. All bathrooms have been tastefully upgraded with contemporary fixtures, elegant tilework, and modern vanities. The finished basement adds even more living space, perfect for a recreation room, home office, or guest area, providing flexibility for any lifestyle. Step outside to your large, private backyard ,backing onto a peaceful ravine for the ultimate in privacy and relaxation. A 22'x10' powered shed and workshop/gym offer endless possibilities for hobbies, storage, or fitness. Other highlights include new flooring, carpet free, upgraded lighting, energy-efficient windows, and a private driveway with ample parking. Every detail has been thoughtfully updated, just move in and enjoy, completely hassle-free! Located close to top-rated schools, parks, shopping, public transit, and major highways, this home offers both comfort and convenience in an unbeatable location. Don't miss this rare opportunity to own a move-in-ready home that combines space, style, and serenity. The perfect choice for first-time buyers or growing families!
Property Details
Interior
Features
Main Floor
Kitchen
3.6 x 2.8hardwood floor / Stainless Steel Appl / W/O To Patio
Dining
4.5 x 3.3hardwood floor / Combined W/Living / Window
Living
5.2 x 3.3hardwood floor / Combined W/Dining / Fireplace
Foyer
2.4 x 3.1Ceramic Floor / Heated Floor
Exterior
Features
Parking
Garage spaces 1
Garage type Attached
Other parking spaces 2
Total parking spaces 3
Property History
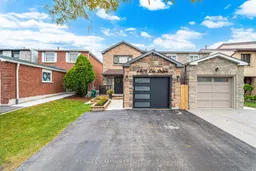 50
50