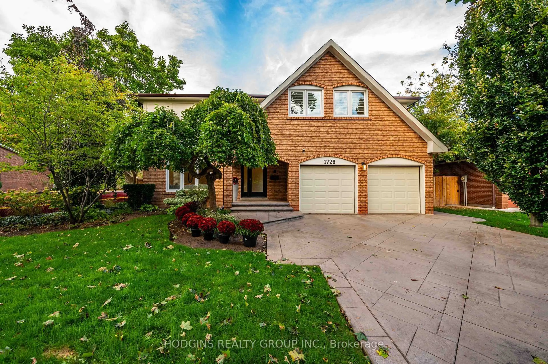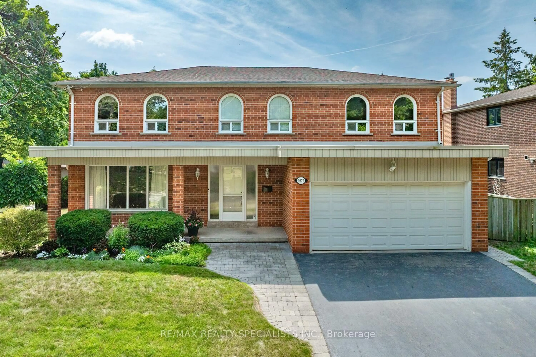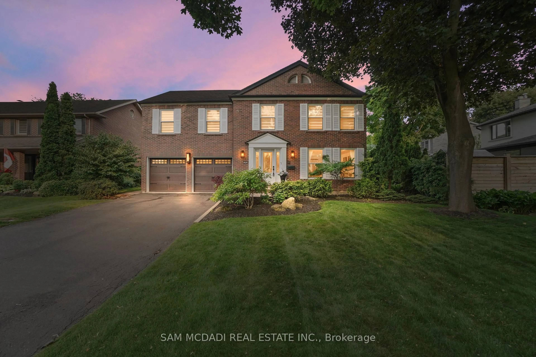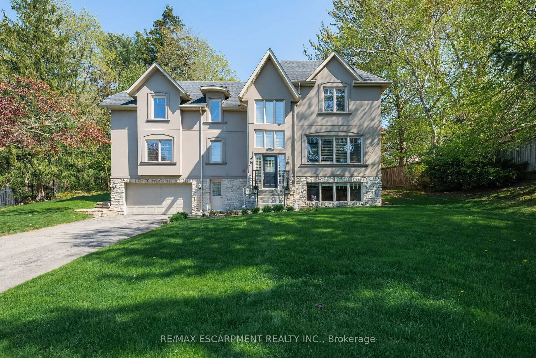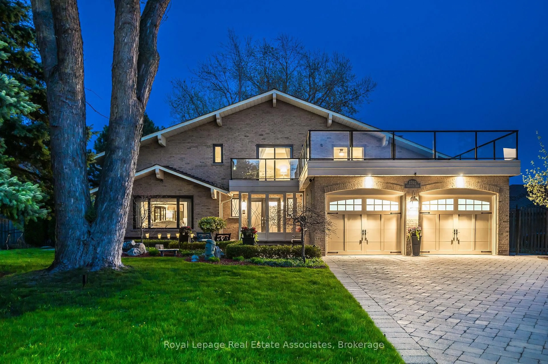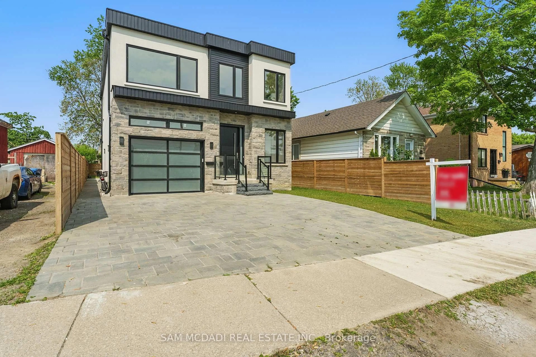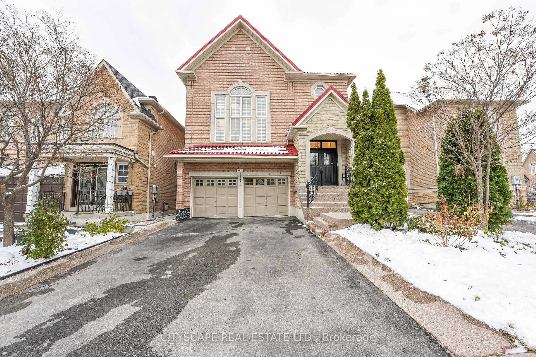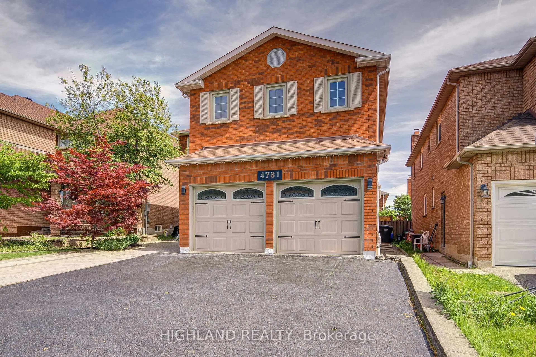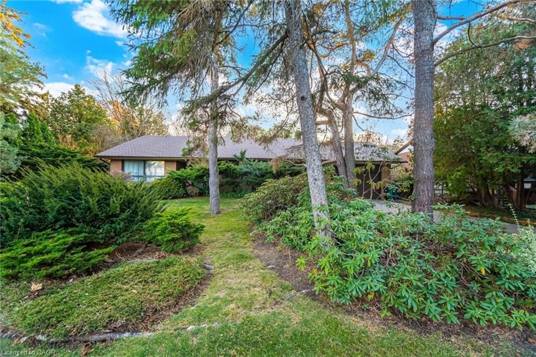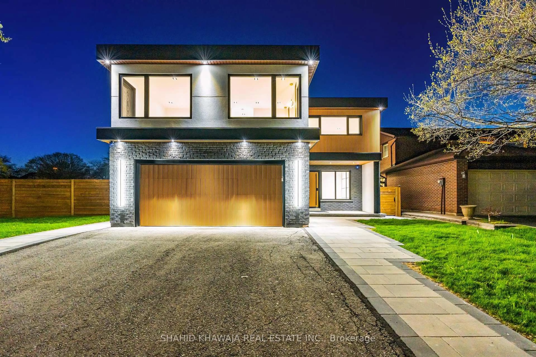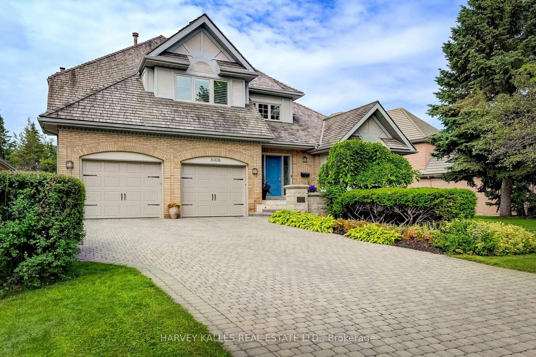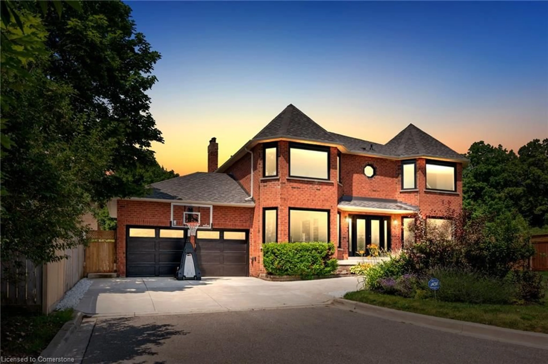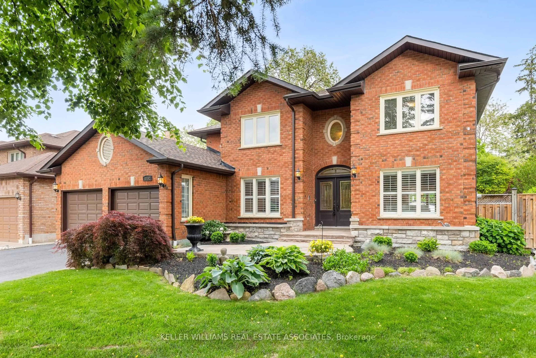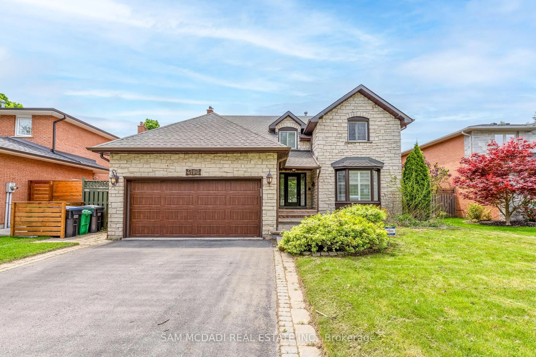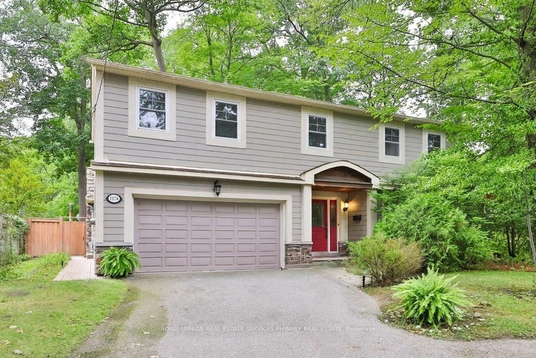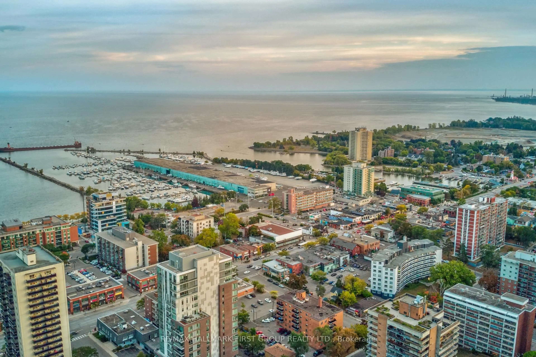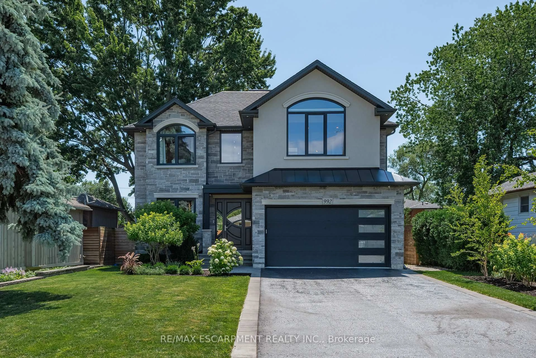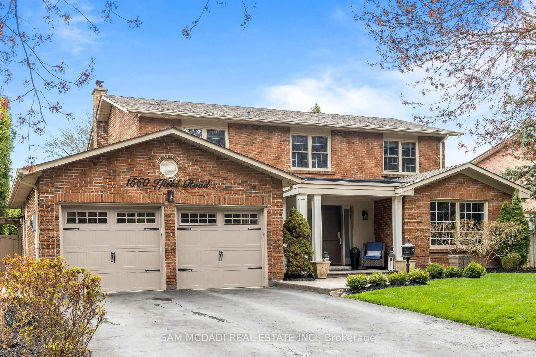Prime Location for this beautifully appointed home in the most prestigious Mississauga Road area. Elegant and spacious on a mature lot finished in the finest quality. Formal Living and Dining Rooms, private Den off Foyer, w/o Family Room with custom cabinetry and fireplace. Marvelous renovated Kitchen has oversized island, walk in pantry, quartz counters and walk-out. Convenient access to garage plus side door entry in updated Laundry Room. These are four generous Bedrooms on upper level. Renovated 5 pc Ensuite Bath and great closets with shoe racks and handbag drawers in Primary Bedroom. Professionally finished Recreation room, w/w built-ins, fireplace, office/bedroom, large Exercise/Gym plus a 4 pc bath with steam shower. The private backyard is suberb! Inground pool, gazebo and deck, beautiful gardens and so much more! Upgraded finishes throughout this home include rich hardwood floors, pot lights, 3 gas fireplaces, SS appliances, and custom cabinets. It will truly appeal to the most discriminating Buyer who appreciates the very best!
Inclusions: Fridge, Stove, B/I Mirco, B/I DW, Bar Fridge, Bsmt. Freezer, all WDW Cov., Elfs, Garage Dr. Openers and Remotes (2), Brdlm. W/Att, Custom Fam. Rm. FP Screen, Cent Vac. and attachments, Inground Salt Water pool and Related Equipment. Safety Cover, Replaced Roof 11 yrs, 3 gas fireplaces. All Built-in shelves cabinets.
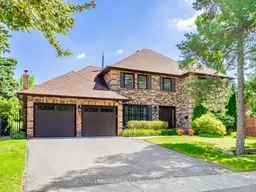 42
42

