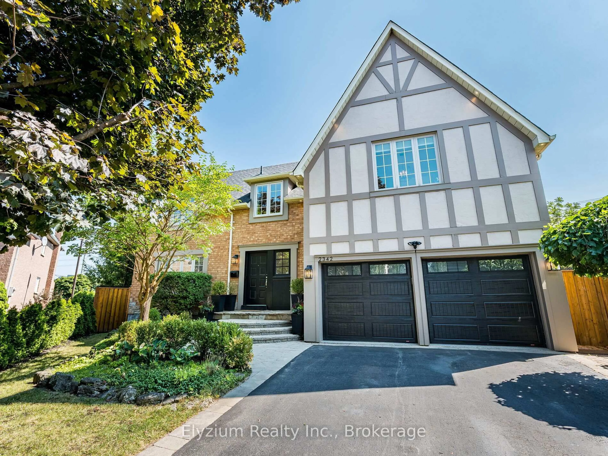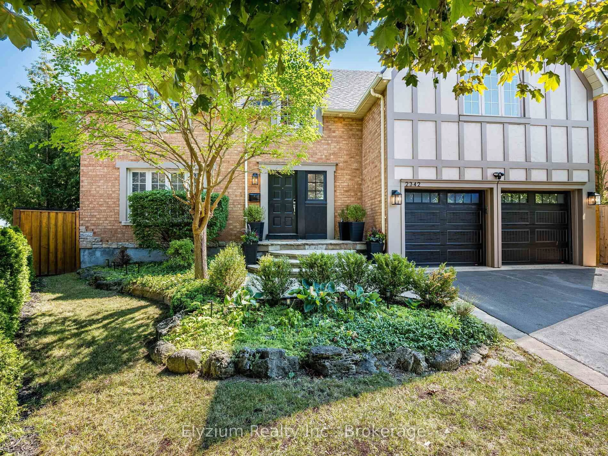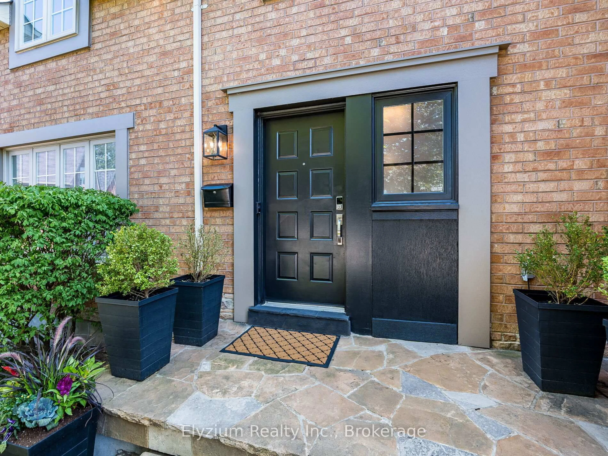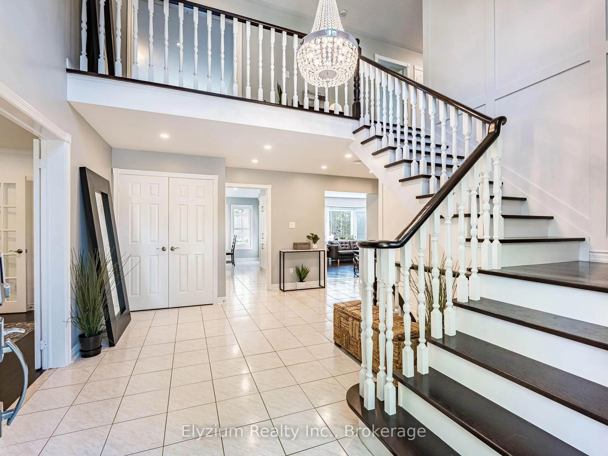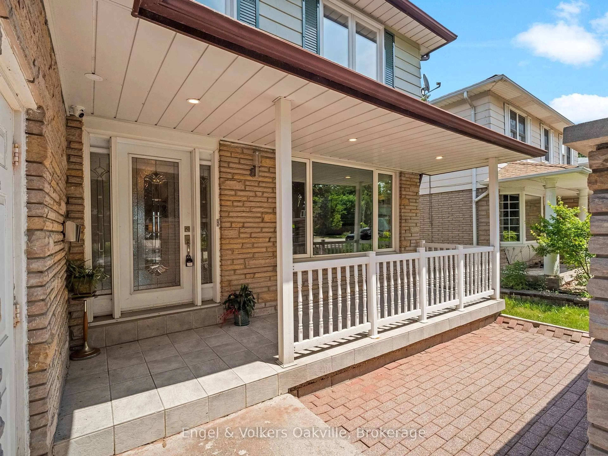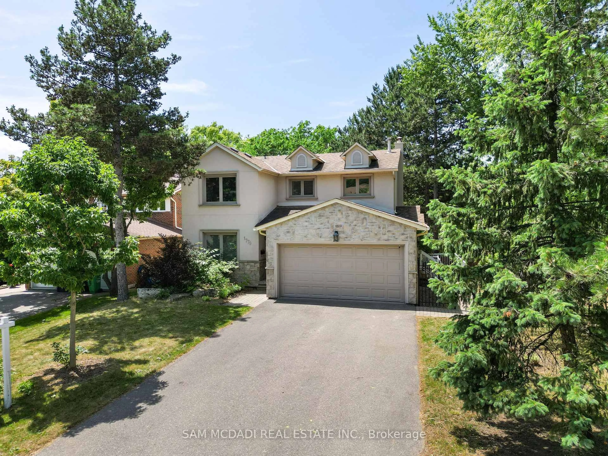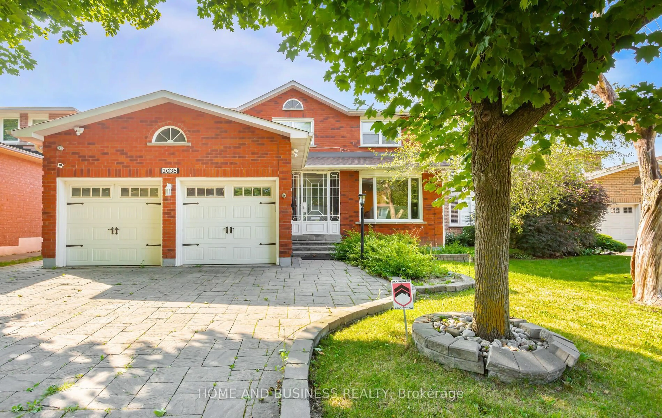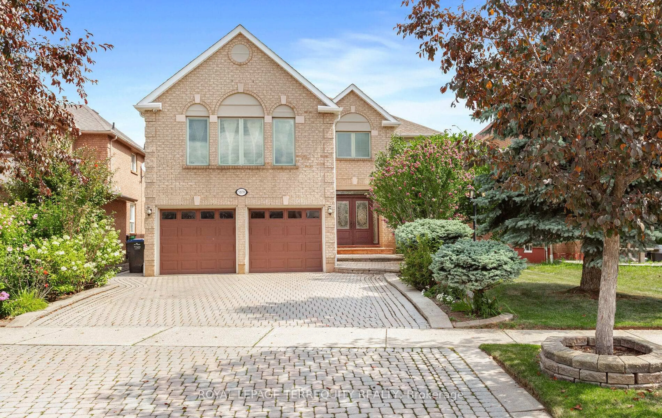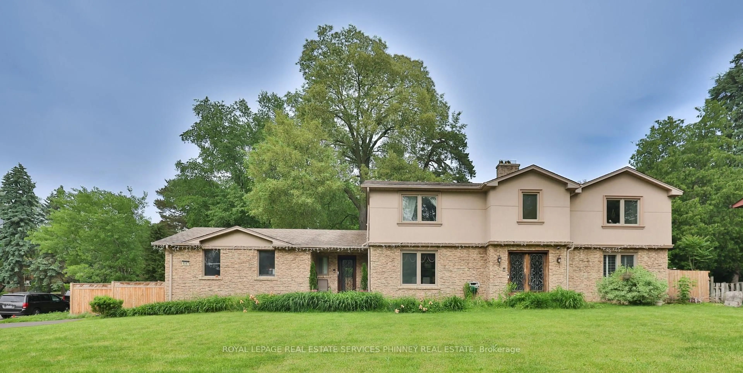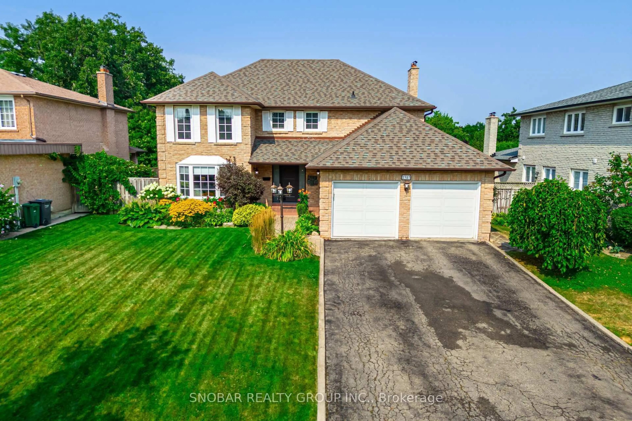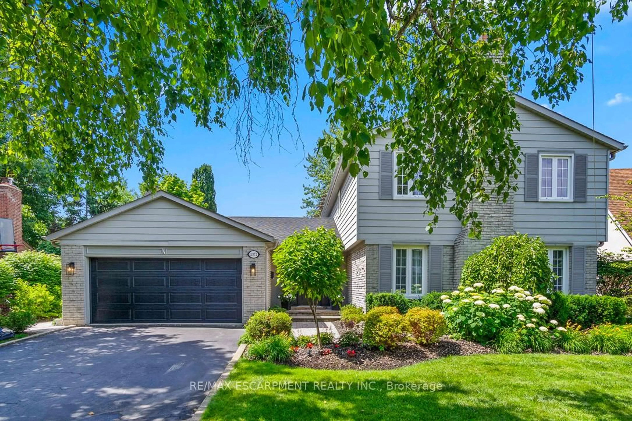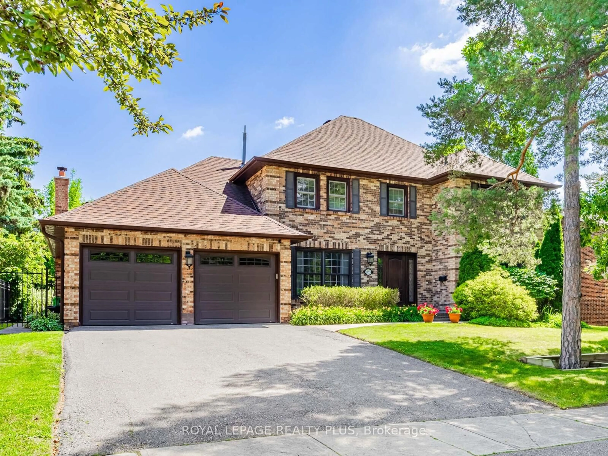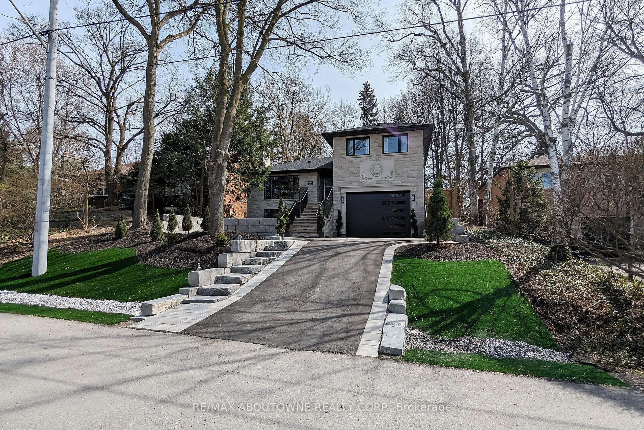Contact us about this property
Highlights
Estimated valueThis is the price Wahi expects this property to sell for.
The calculation is powered by our Instant Home Value Estimate, which uses current market and property price trends to estimate your home’s value with a 90% accuracy rate.Not available
Price/Sqft$696/sqft
Monthly cost
Open Calculator

Curious about what homes are selling for in this area?
Get a report on comparable homes with helpful insights and trends.
+8
Properties sold*
$1.6M
Median sold price*
*Based on last 30 days
Description
Welcome to this exquisite freehold detached residence nestled on a private court in the prestigious Sherwood Forest community. Surrounded by mature trees, this nearly 3,500 sq. ft. home offers timeless elegance, modern upgrades, and the perfect blend of privacy and sophistication. Step inside the grand front foyer with soaring 17 ft. ceilings and be greeted by sun-filled living spaces enhanced by LED potlights and Canadian hardwood floors throughout. The updated kitchen (2025) is a chefs delight, featuring quartz countertops, stainless steel appliances, and an abundance of natural light that flows seamlessly into the inviting family room with a gas Napoleon fireplace. Upstairs, discover four generously sized bedrooms including a luxurious primary suite complete with his-and-hers walk-in closets and a spa-inspired 5-piece ensuite boasting a deep soaker tub and oversized glass shower. Enjoy peace of mind with numerous updates including a new roof (2020), new Lennox furnace & A/C (2025), tankless water heater (owned), smart insulated garage doors (2020), new fencing (2021), and more. The private backyard is a true retreat surrounded by trees with all-day sunshine, perfect for entertaining or simply unwinding. The double-car garage with a 4-car driveway adds convenience and curb appeal, complemented by outdoor potlights that highlight the stately exterior. This is a rare opportunity to own a large, move-in ready home in one of Mississauga's most coveted neighbourhoods, offering both prestige and comfort with easy access to the highway, Go Station and just a short drive to downtown Toronto.
Property Details
Interior
Features
Upper Floor
2nd Br
4.94 x 4.3Double Closet / Window / carpet free
3rd Br
4.68 x 3.35Closet / Window / carpet free
4th Br
4.69 x 3.34Closet / Window / carpet free
Primary
4.68 x 4.985 Pc Ensuite / W/I Closet / His/Hers Closets
Exterior
Features
Parking
Garage spaces 2
Garage type Built-In
Other parking spaces 4
Total parking spaces 6
Property History
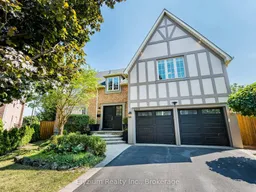 50
50