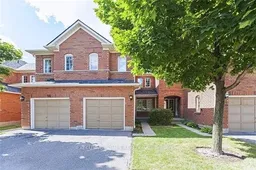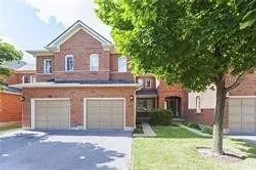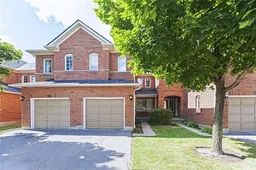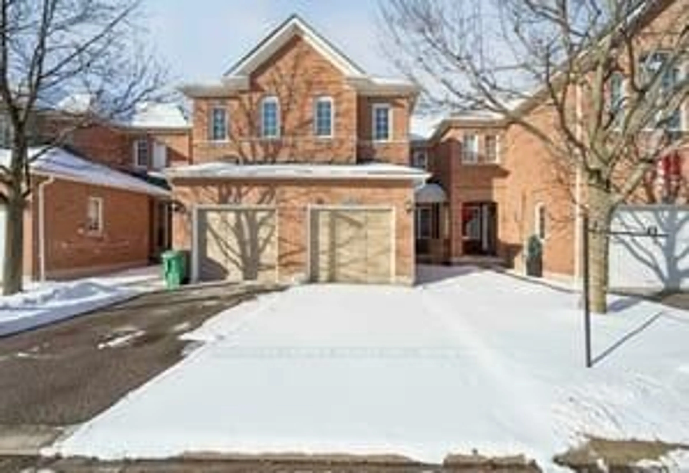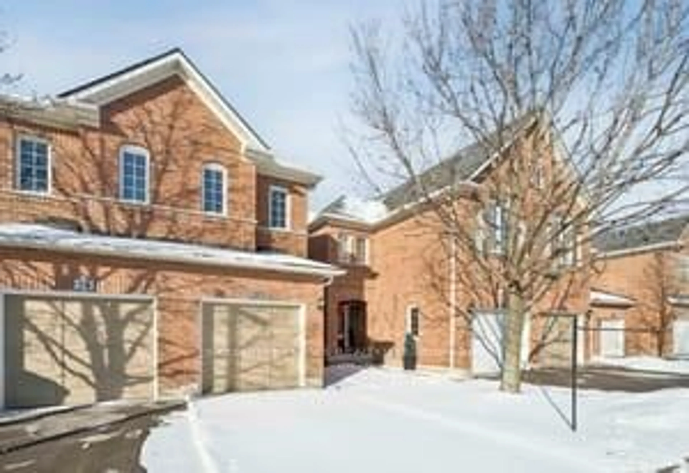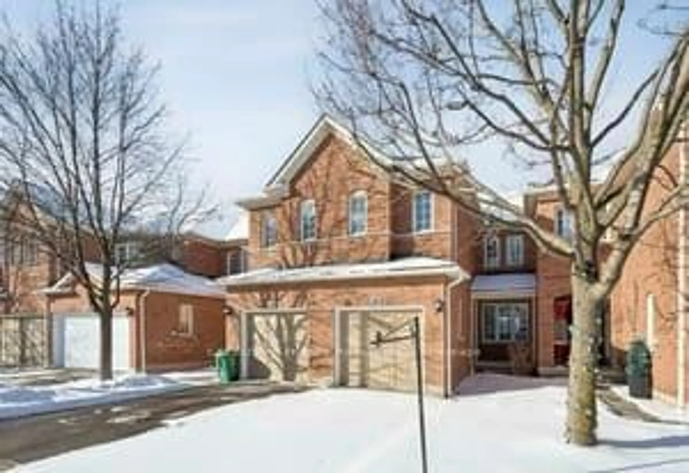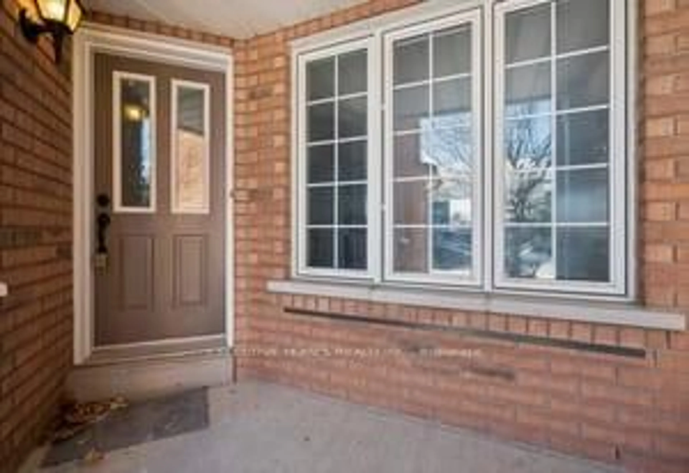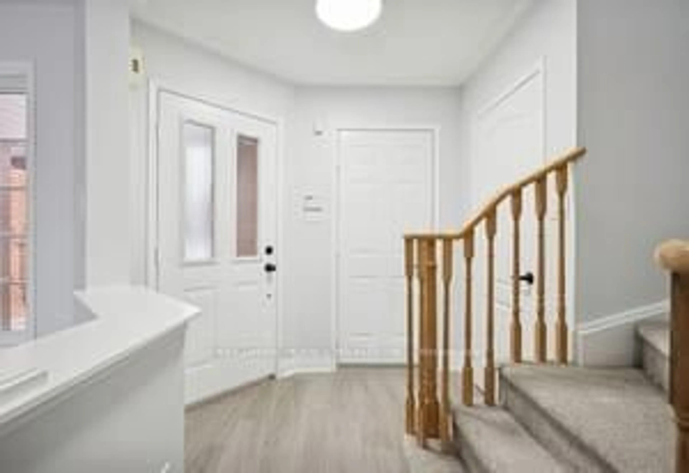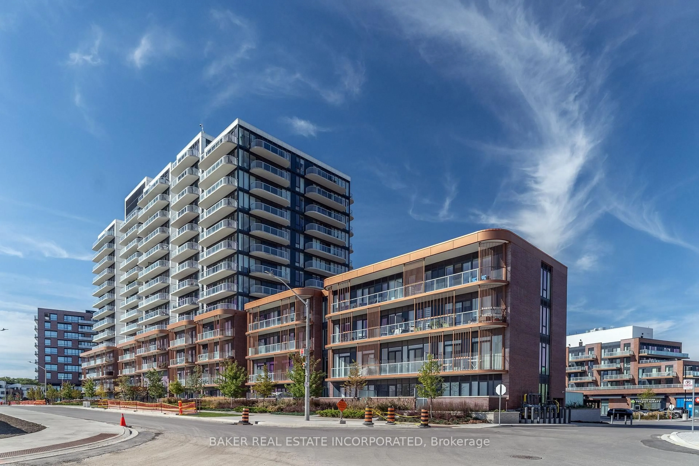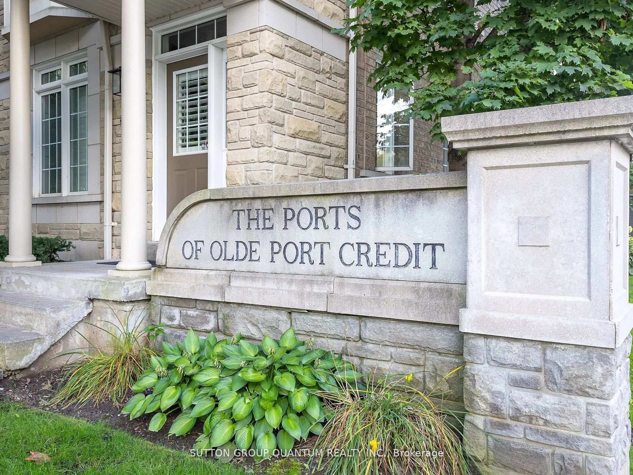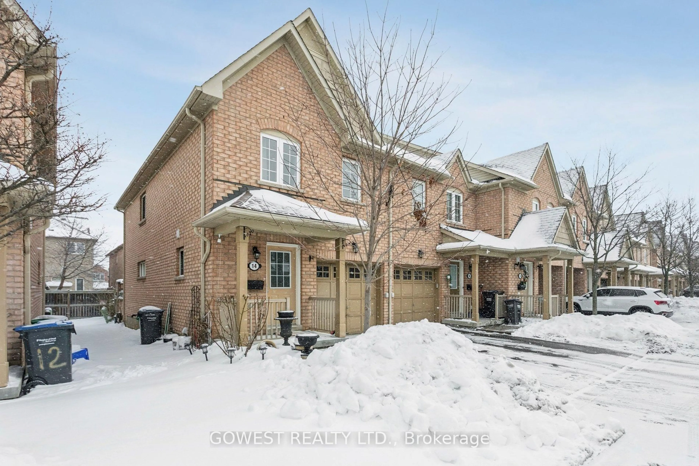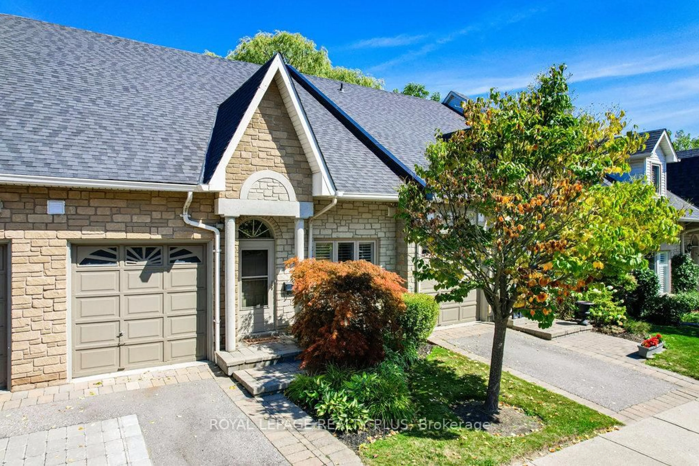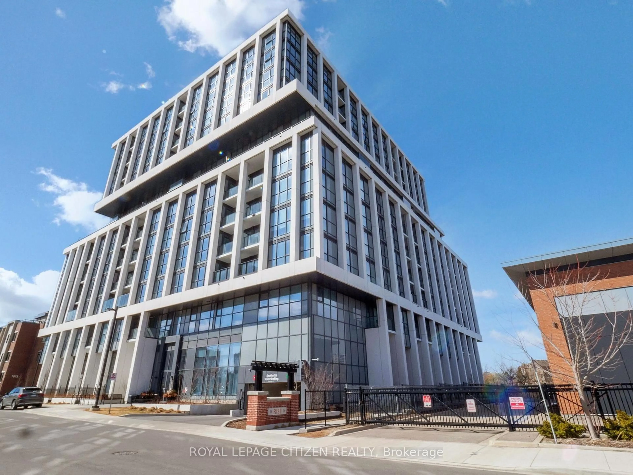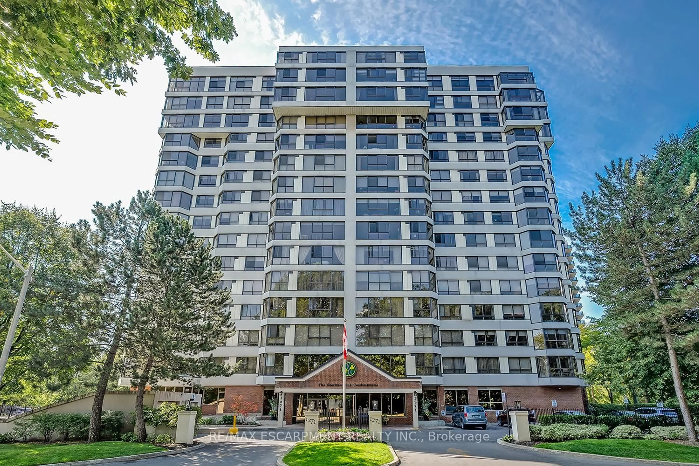2665 Thomas St #60, Mississauga, Ontario L5M 6G6
Contact us about this property
Highlights
Estimated valueThis is the price Wahi expects this property to sell for.
The calculation is powered by our Instant Home Value Estimate, which uses current market and property price trends to estimate your home’s value with a 90% accuracy rate.Not available
Price/Sqft$507/sqft
Monthly cost
Open Calculator
Description
Welcome home! Rarely offered, fully upgraded townhouse in the most desirable part of the prestigious Central Erin Mills neighborhood. This spacious 3 bedroom, 2.5 bathroom town house with a finished basement has recently undergone a top-to-bottom renovation and is ready to welcome you.It starts with location! Backing directly onto parkland, within walking distance to some of the best schools in Mississauga (John Fraser Secondary, Thomas Street Middle School, MiddleburyElementary), as well as the exceptional Glen Erin / Thomas shopping plaza (Longos, Starbucks,McDonalds, Dentist, Vet, Dollar Store), the lovely Sugar Maple woods, and driving distance to Erin Mills Mall, multiple community centers, the 403/401 Highways as well as Streetsville GO,one would be hard pressed to find a better location within one of the best neighbourhoods in Mississauga.Move-in ready! The townhouse recently underwent a comprehensive renovation encompassing all three levels and every room and bathroom. The upgraded kitchen features quartz counters and S/Sappliances, new carpets on the stairs and on the upper level, and tasteful flooring throughout.The finished basement can function as a second living room, a childrens playroom or a combination entertain/home-office. The second level features three spacious bedrooms with an expansive master bedroom featuring a large walk-in closet and an exceptional in-suite bathroom with standing shower and soaker tub overlooking the parkland. The back-deck overlooks a large park providing serene views from multiple rooms.This is a rare opportunity to buy into one of the best neighbourhoods and townhouse complexes in all of Mississauga, an area that has only gotten better over the years. A perfect family home ready to welcome you.
Property Details
Interior
Features
Main Floor
Breakfast
2.82 x 2.44Vinyl Floor / W/O To Deck / O/Looks Park
Living
4.11 x 3.35Vinyl Floor / Combined W/Dining / Open Concept
Dining
4.11 x 3.35Vinyl Floor / Combined W/Dining / Open Concept
Kitchen
3.14 x 2.98Vinyl Floor / Stainless Steel Appl / O/Looks Park
Exterior
Parking
Garage spaces 1
Garage type Built-In
Other parking spaces 1
Total parking spaces 2
Condo Details
Amenities
Playground, Visitor Parking
Inclusions
Property History
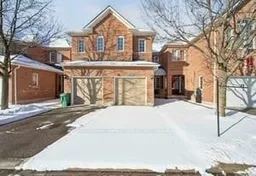 39
39