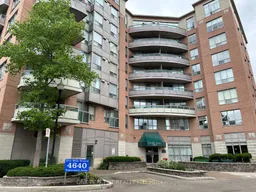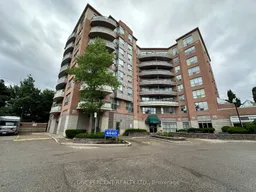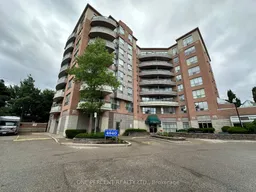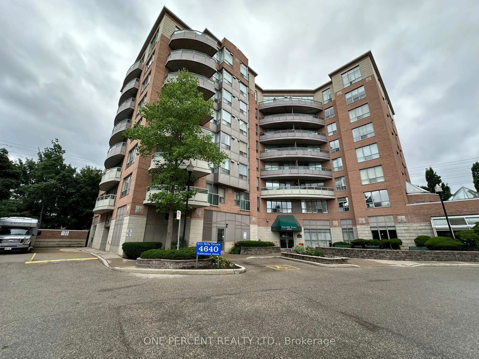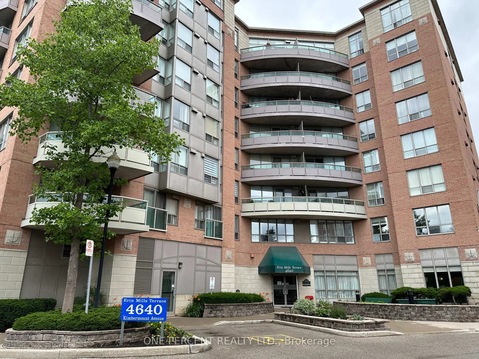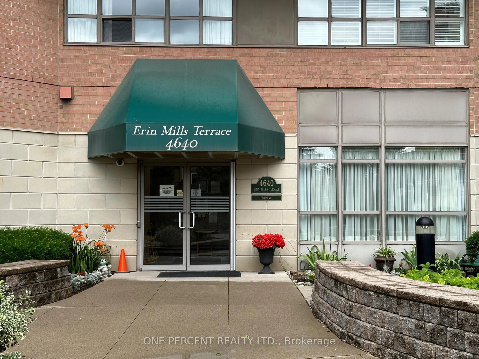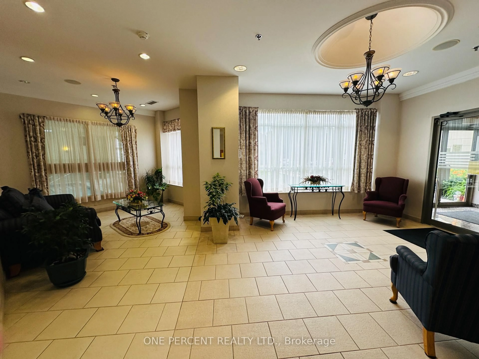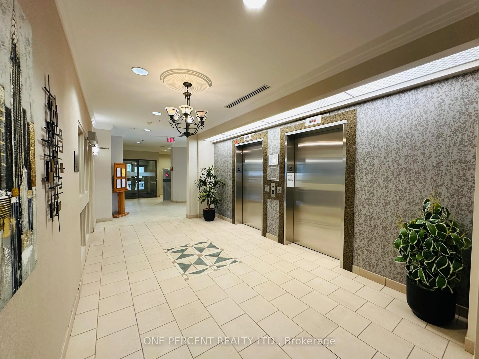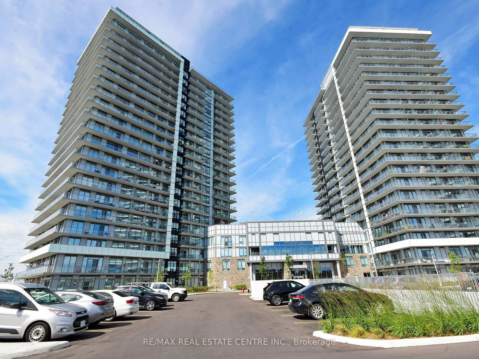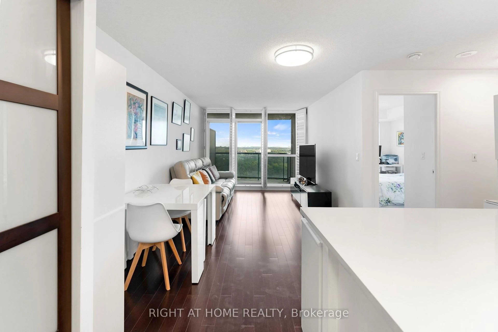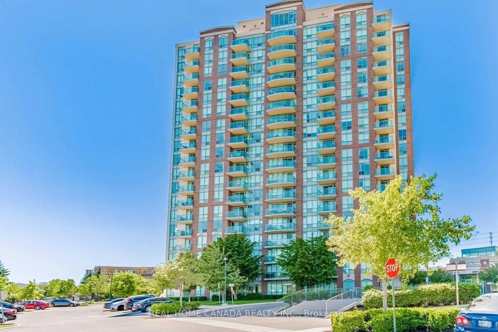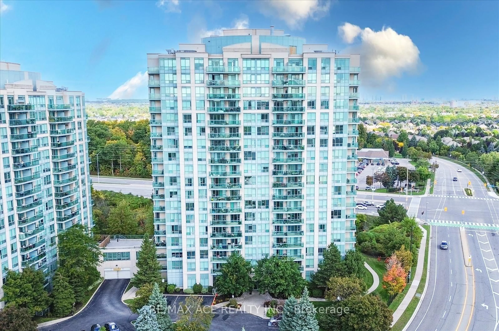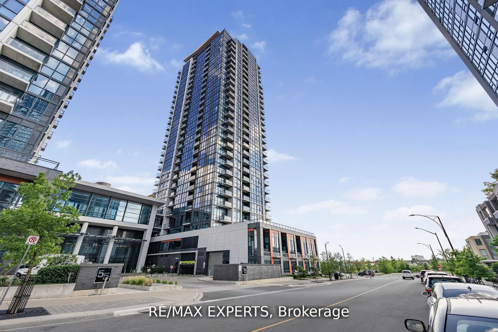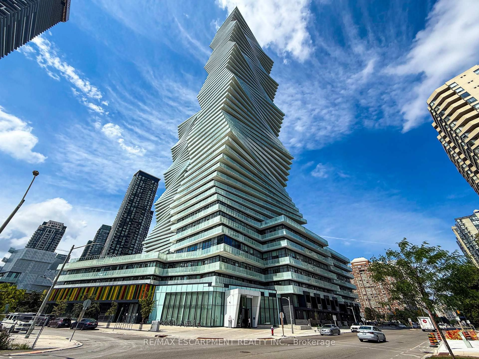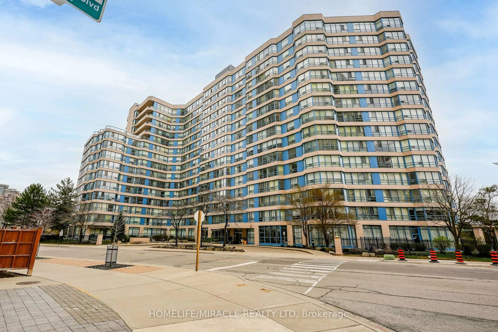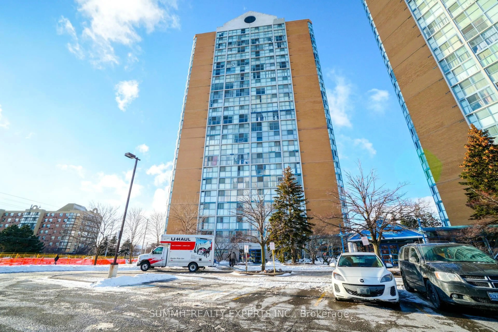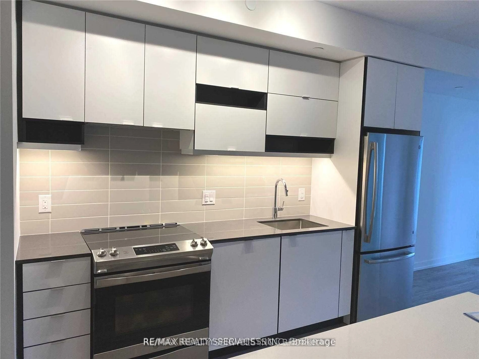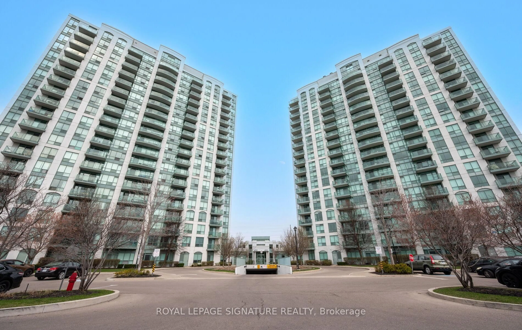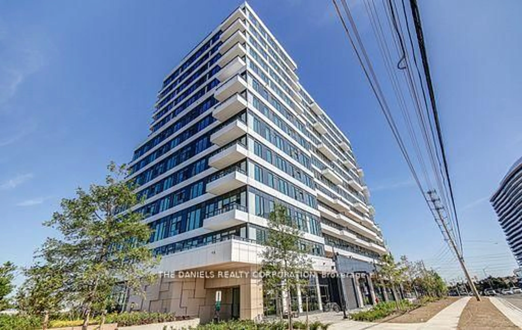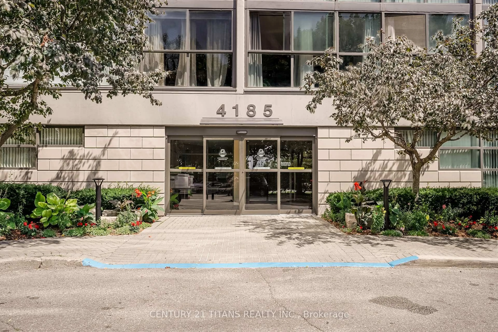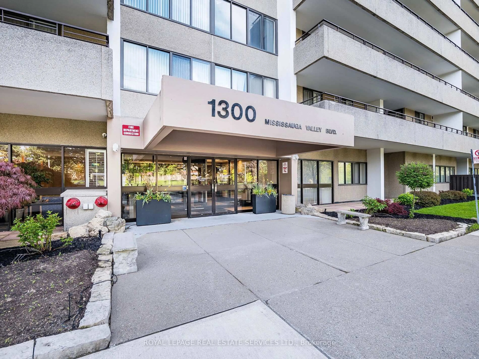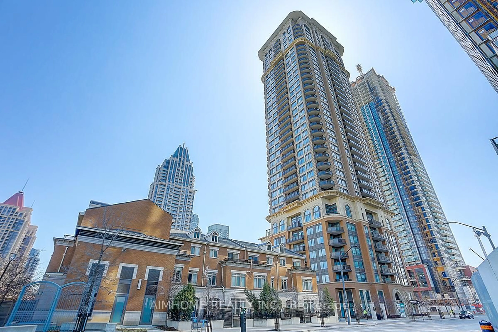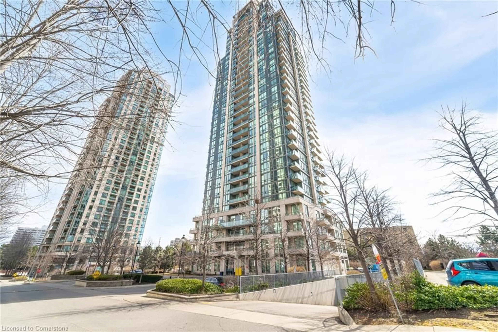4640 Kimbermount Ave #103, Mississauga, Ontario L5M 5W6
Contact us about this property
Highlights
Estimated valueThis is the price Wahi expects this property to sell for.
The calculation is powered by our Instant Home Value Estimate, which uses current market and property price trends to estimate your home’s value with a 90% accuracy rate.Not available
Price/Sqft$596/sqft
Monthly cost
Open Calculator
Description
Stunning 1-Bedroom Ground Floor Unit in Amica Erin Mills! This beautifully upgraded ground-floor unit offers comfort, security, and vibrant community living in an adult lifestyle residence. 65+ building features a full-time live-in superintendent and access to Amicas renowned Health & Vitality services, including optional dining, fitness and wellness programs tailored for seniors.The monthly maintenance fee includes heat, water, cable TV, high-speed internet, and more. Underground parking and a locker are included for added convenience. Tottaly upgraded unit has new vinyl flooring, stainless steel appliances, quartz countertops, fresh paint, and modern light fixtures throughout. The open-concept layout with 9-ft ceilings enhances the spacious feel, while the primary bedroom features a 3-piece ensuite with a walk-in tub for added safety and comfort. Prime location close to Credit Valley Hospital, Erin Mills Town Centre, major grocery stores, restaurants, libraries, public transit, and highways. Ideal for those looking to downsize or retire, this rarely offered unit in a well-managed building is a perfect opportunity. Don't miss out book your visit today and make it yours! PS: THIS IS AN ADULT-LIVING BUILDING. RESIDENTS MUST BE 65+ YEARS OLD AND BOARD APPROVAL IS REQUIRED.(AGE RESTRICTION DOES NOT APPLY TO THE PURCHASER OR CAREGIVER.)IF THIS REQUIREMENT DOES NOT FIT YOUR CLIENTS NEEDS, PLEASE CANCEL THE SHOWING IMMEDIATELY. THE CURRENT RESIDENTS ARE ELDERLY, AND IT IS DIFFICULT FOR THEM TO PREPARE THE UNIT FOR VIEWINGS. LAST-MINUTE CANCELLATIONS HAVE BEEN VERY DISAPPOINTING FOR THEM.
Property Details
Interior
Features
Main Floor
Foyer
2.49 x 1.21Vinyl Floor / 2 Pc Bath
Kitchen
3.0 x 2.42Quartz Counter / Stainless Steel Appl / Breakfast Bar
Exterior
Parking
Garage spaces 1
Garage type Underground
Other parking spaces 0
Total parking spaces 1
Condo Details
Amenities
Indoor Pool, Party/Meeting Room, Visitor Parking, Recreation Room, Exercise Room
Inclusions
Property History
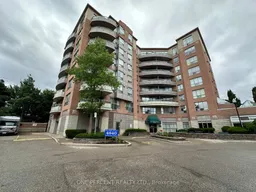 41
41