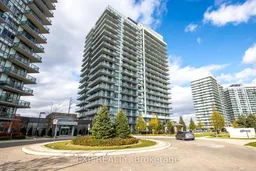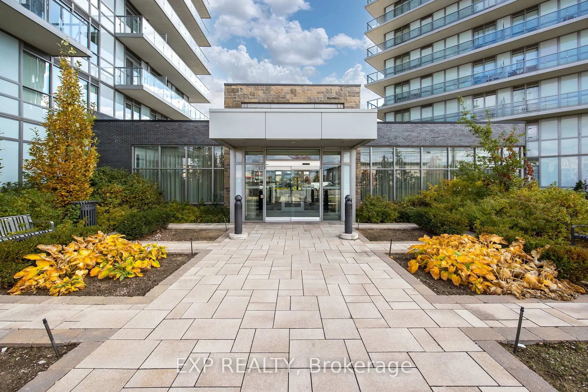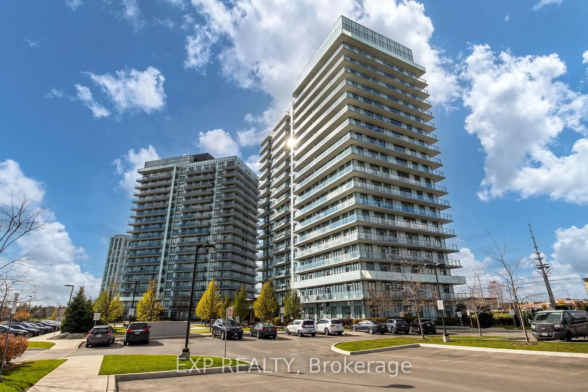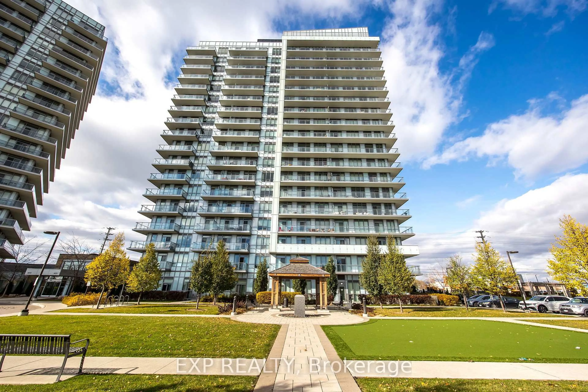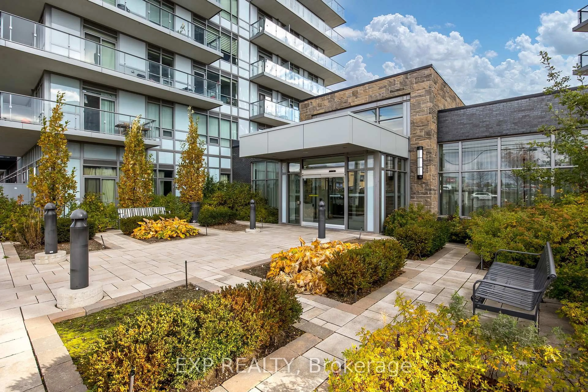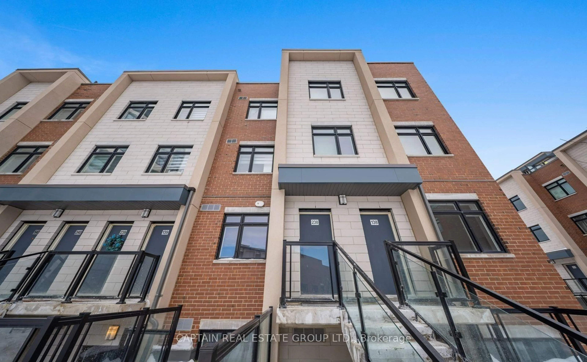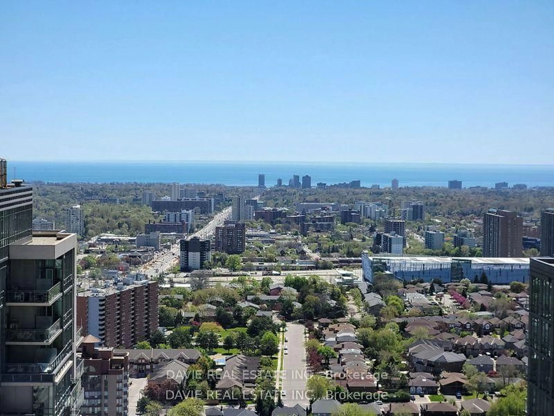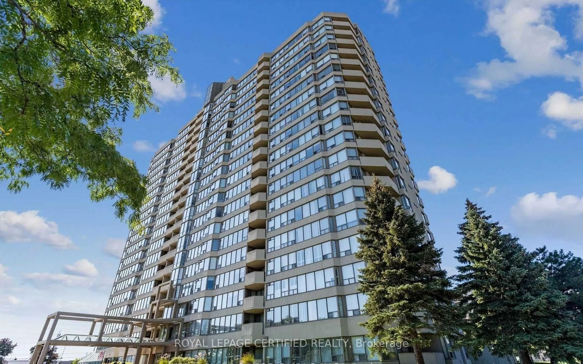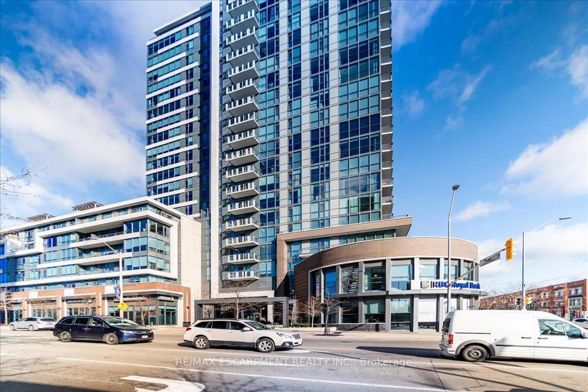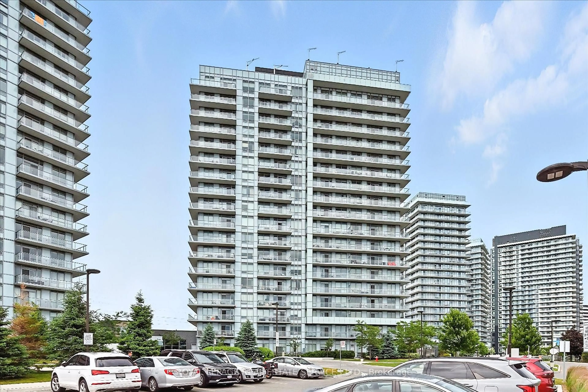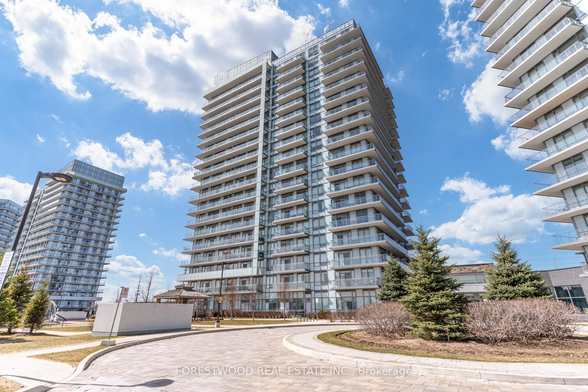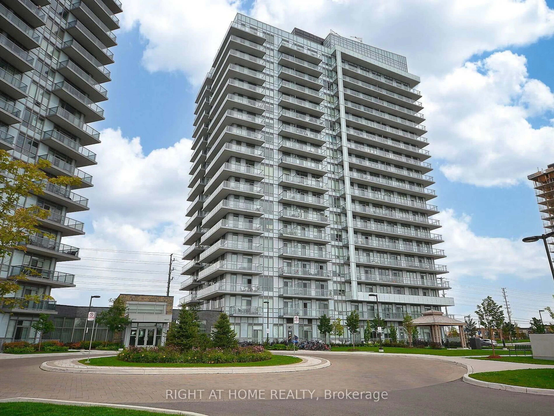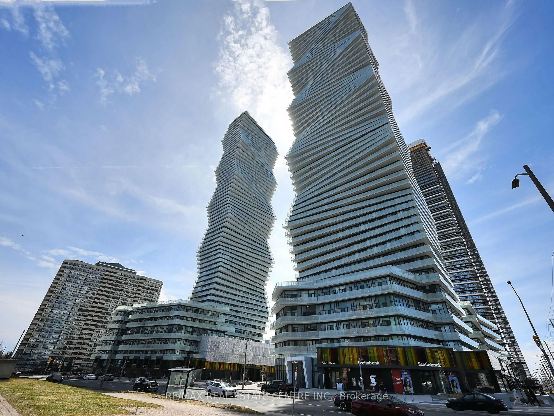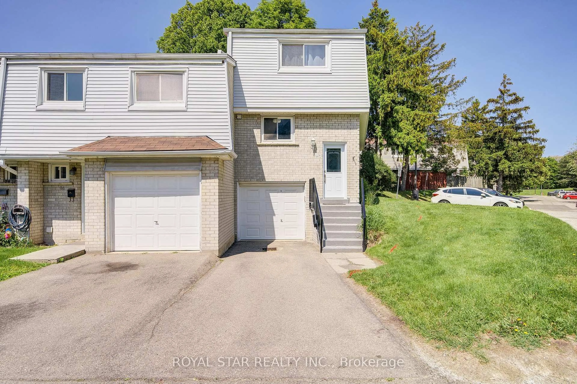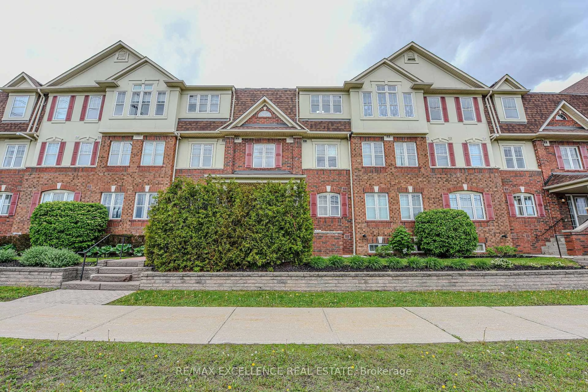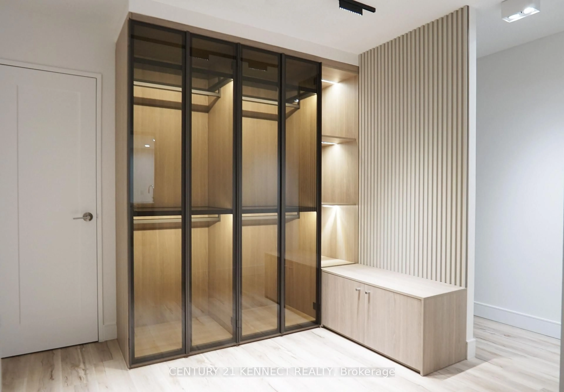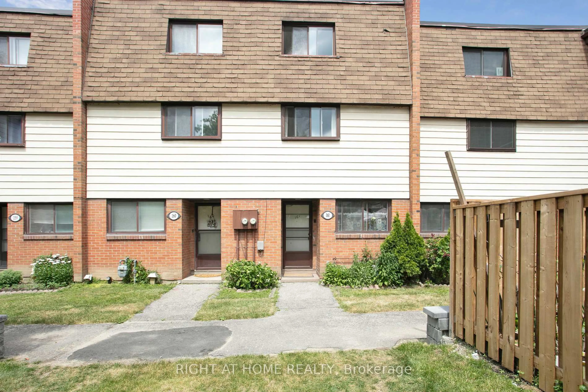4655 Glen Erin Dr #706, Mississauga, Ontario L5M 0Z1
Contact us about this property
Highlights
Estimated valueThis is the price Wahi expects this property to sell for.
The calculation is powered by our Instant Home Value Estimate, which uses current market and property price trends to estimate your home’s value with a 90% accuracy rate.Not available
Price/Sqft$707/sqft
Monthly cost
Open Calculator
Description
Welcome to urban living in the heart of Central Erin Mills! This beautifully maintained 2-bedroom, 2-bathroom condo offers a functional open-concept layout with modern kitchen finishes, generous living space, and sun-filled south exposure. Step out onto a large private balcony and take in stunning views of downtown Toronto and the CN Tower - the perfect backdrop for your morning coffee or evening unwind. Both bedrooms are well-sized with ample closet space, and the unit offers tasteful finishes throughout. Located in a highly sought-after building with top-tier amenities, and just minutes from Credit Valley Hospital, Erin Mills Town Centre, Hwy 403, restaurants, and public transit. Whether you're a first-time buyer, downsizer, or investor, this is a fantastic opportunity to own in a vibrant, well-connected neighbourhood.
Property Details
Interior
Features
Ground Floor
2nd Br
3.35 x 3.1Laminate / Large Window
Kitchen
1.92 x 3.75Laminate / Quartz Counter / Combined W/Dining
Dining
5.97 x 3.01Laminate / Open Concept / Combined W/Kitchen
Living
5.97 x 3.1Laminate / W/O To Balcony
Exterior
Features
Parking
Garage spaces 1
Garage type Underground
Other parking spaces 0
Total parking spaces 1
Condo Details
Amenities
Concierge, Exercise Room, Games Room, Gym, Indoor Pool, Party/Meeting Room
Inclusions
Property History

 31
31