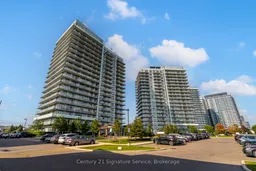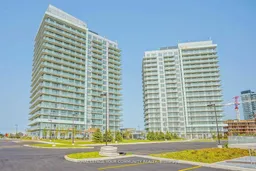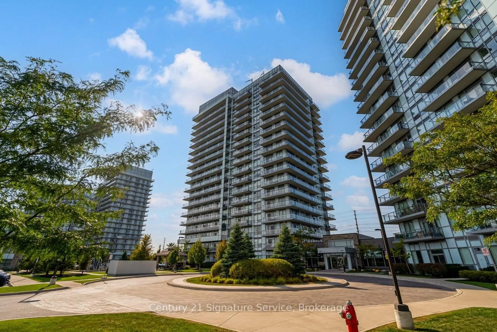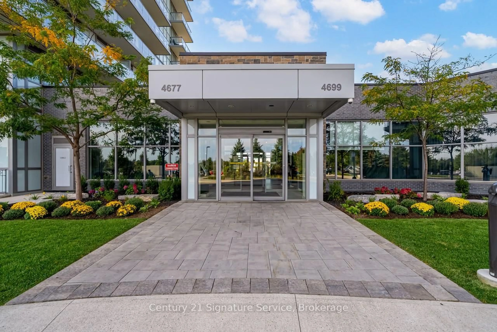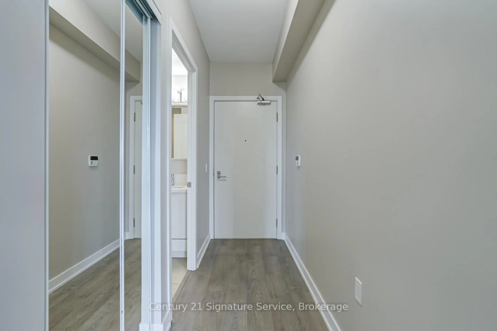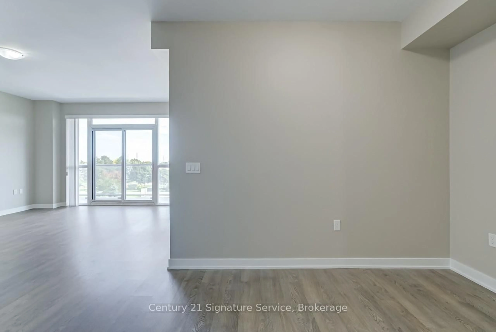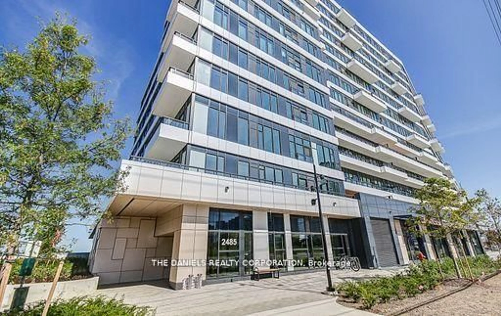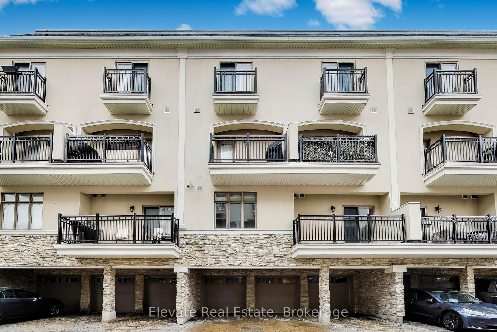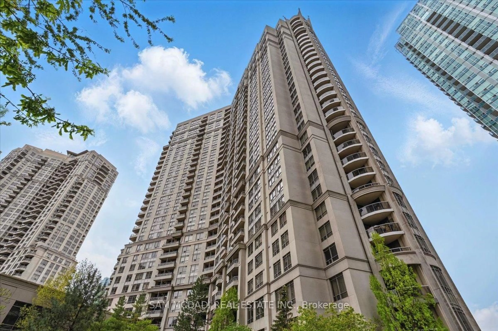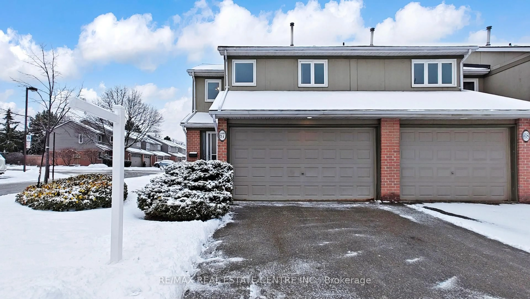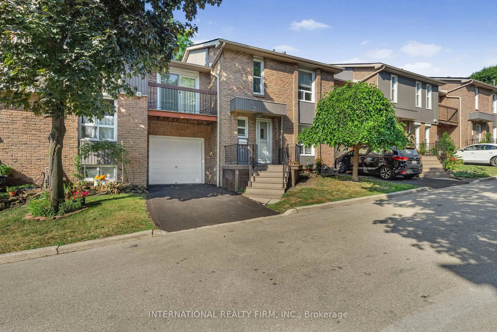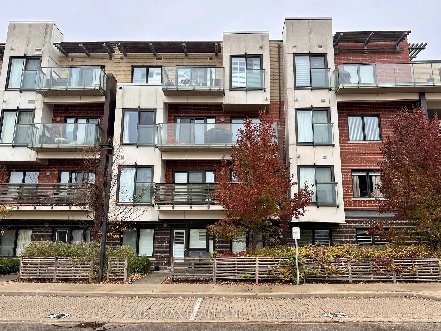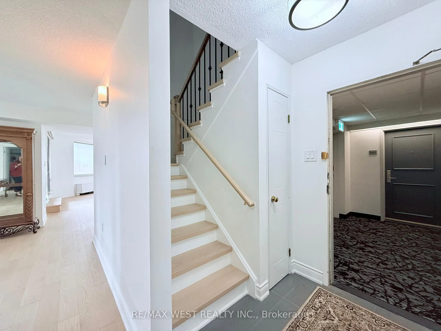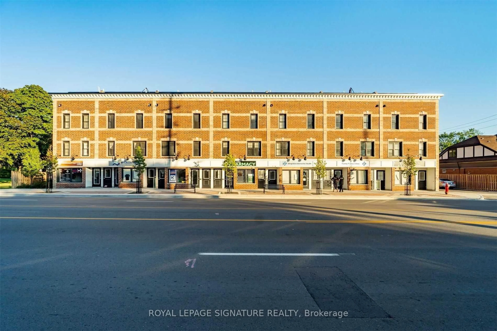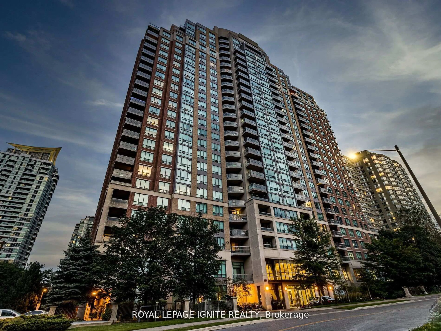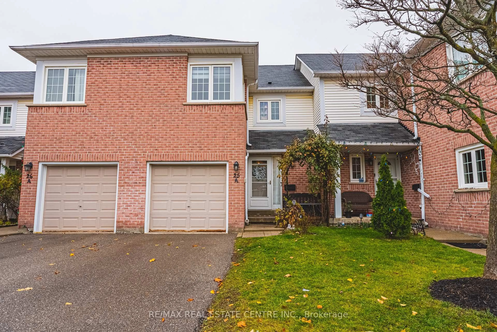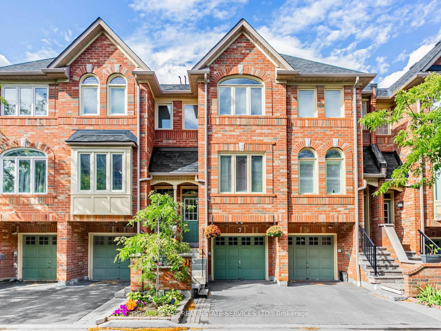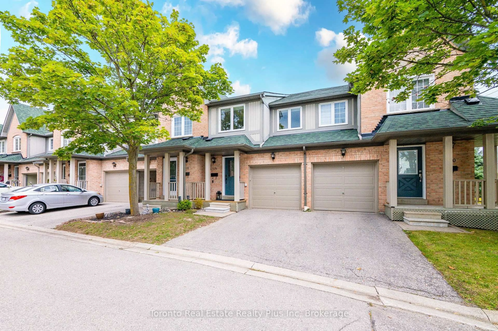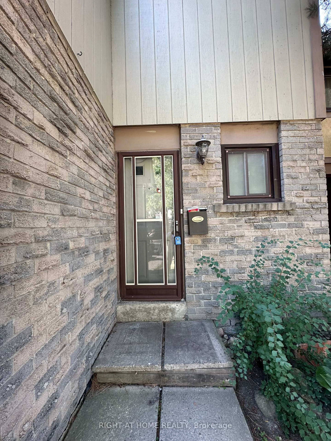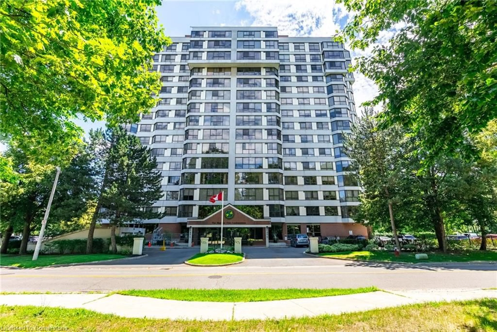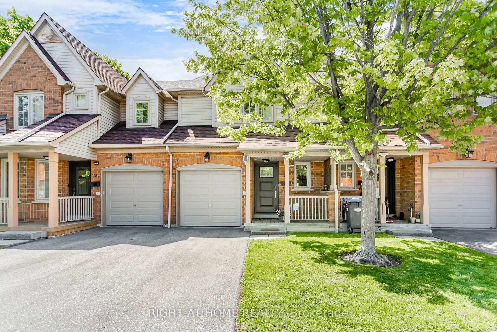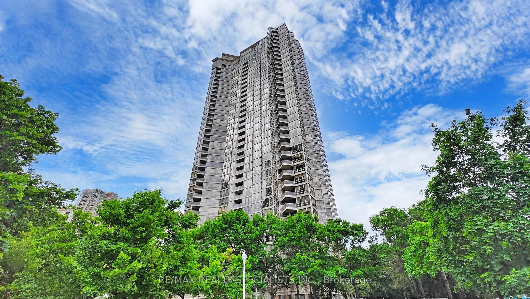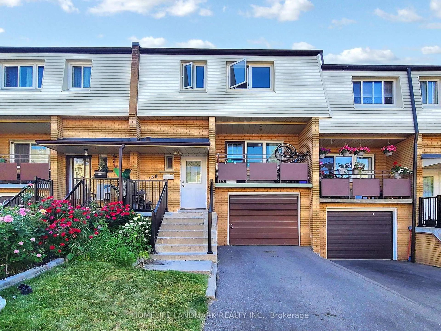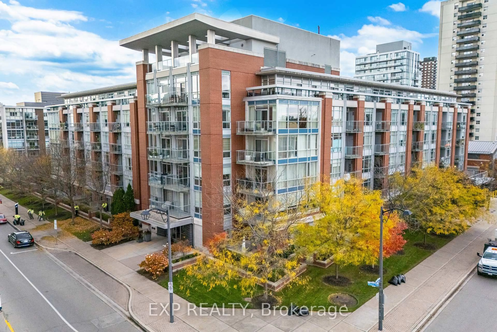4677 Glen Erin Dr #304, Mississauga, Ontario L5M 2E5
Contact us about this property
Highlights
Estimated valueThis is the price Wahi expects this property to sell for.
The calculation is powered by our Instant Home Value Estimate, which uses current market and property price trends to estimate your home’s value with a 90% accuracy rate.Not available
Price/Sqft$649/sqft
Monthly cost
Open Calculator
Description
Luxury Condo Living in the Heart of Erin Mills!Soak in unobstructed south-east corner views from this bright and spacious 2+1 bedroom, 2 bathroom suite with parking and locker included. Offering 935 sq. ft. of stylish living space plus a private balcony, this third-floor gem blends comfort with sophistication.Step outside and you're just moments from Erin Mills Town Centre, Credit Valley Hospital, Hwy 403, top-ranked schools, parks, and trails, - everything you need right at your doorstep.Inside the building, enjoy resort-style amenities: indoor pool, fully equipped gym, sauna, steam room, yoga studio, study lounge, party and dining rooms, plus a stunning rooftop terrace.Whether you're looking to entertain, relax, or stay active, this condo has it all. Don't just live, elevate your lifestyle.
Property Details
Interior
Features
Flat Floor
Den
2.28 x 2.16Laminate
Living
4.49 x 3.56Laminate / W/O To Balcony
Kitchen
4.49 x 2.71Laminate / Stainless Steel Appl / Granite Counter
Primary
3.81 x 3.12Laminate / W/I Closet / W/O To Balcony
Exterior
Features
Parking
Garage spaces -
Garage type -
Total parking spaces 1
Condo Details
Inclusions
Property History
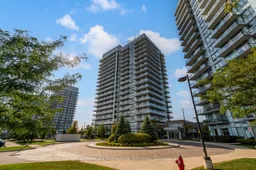 25
25