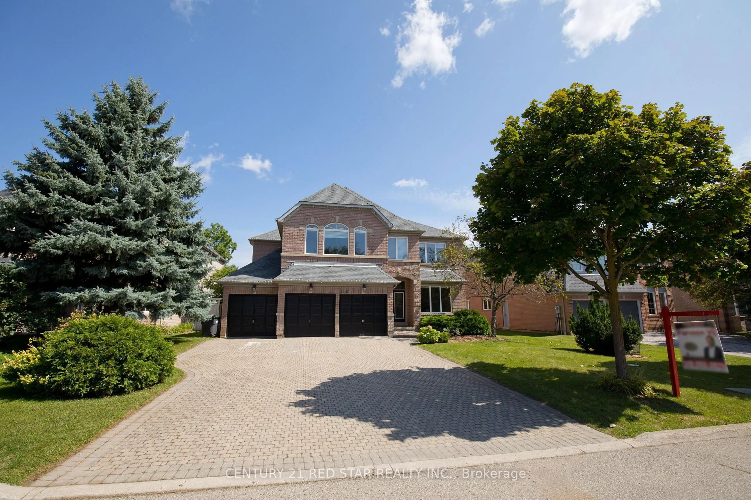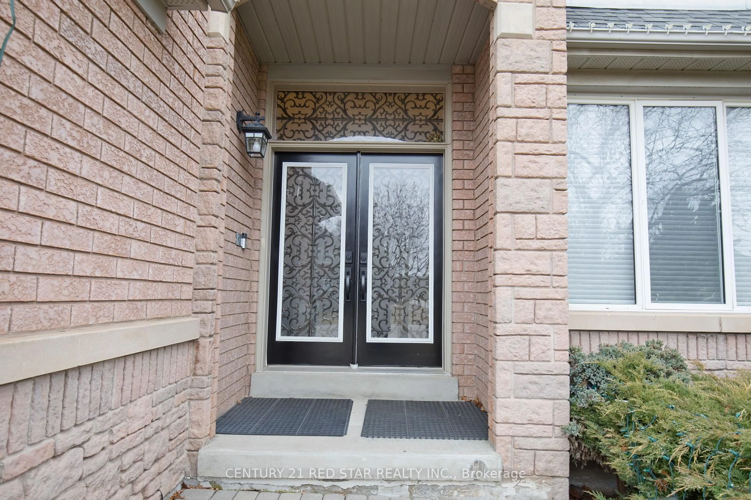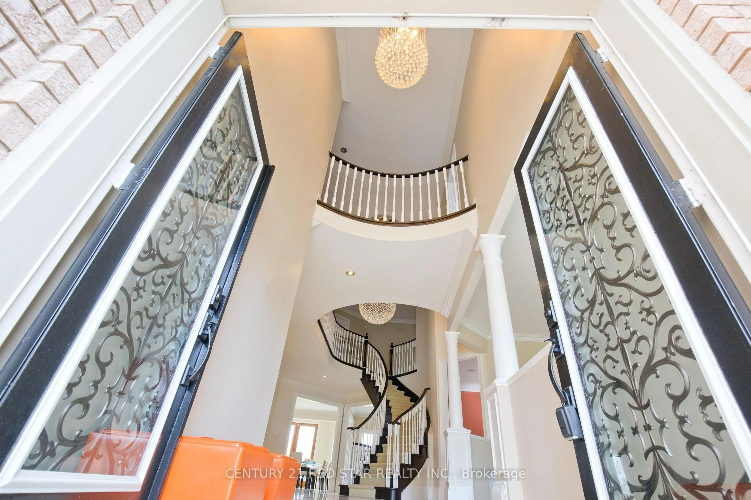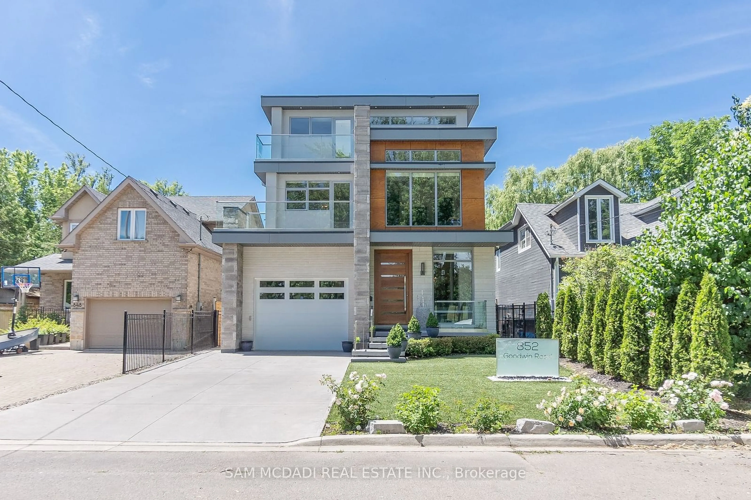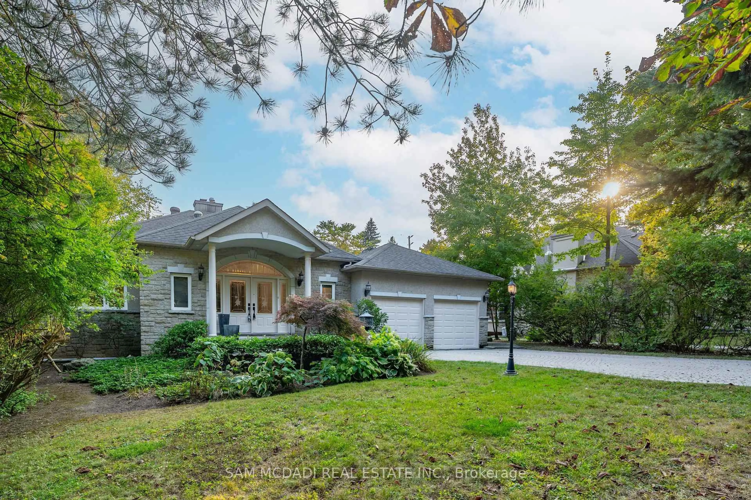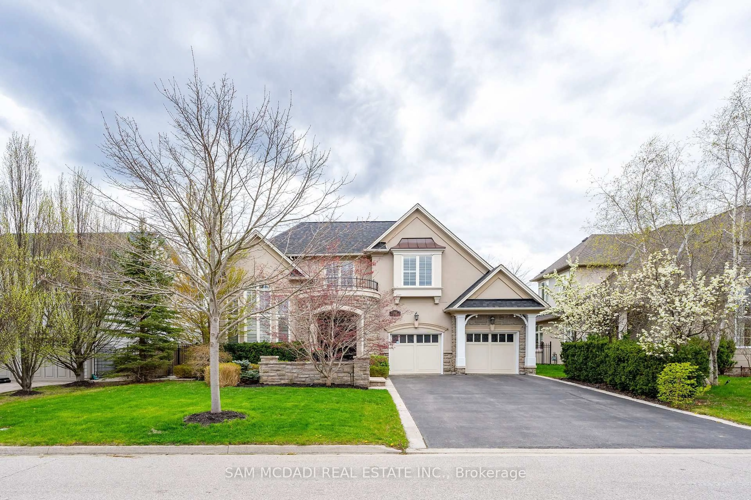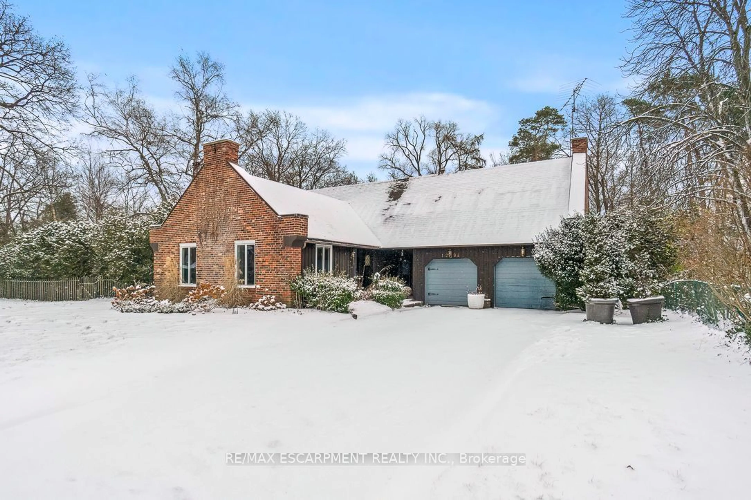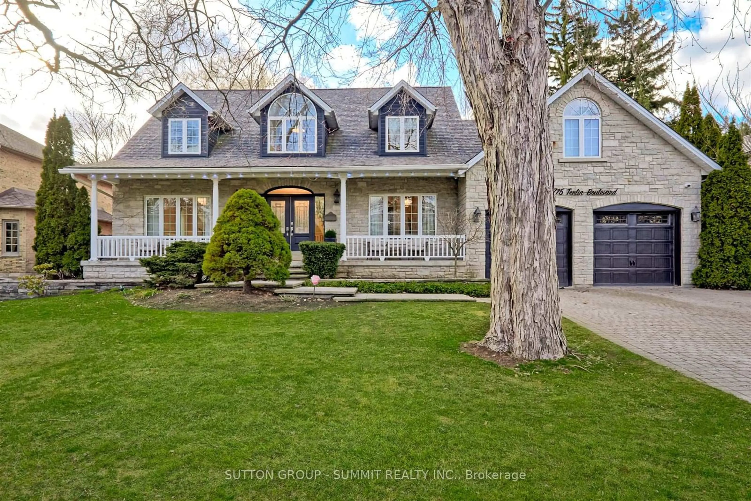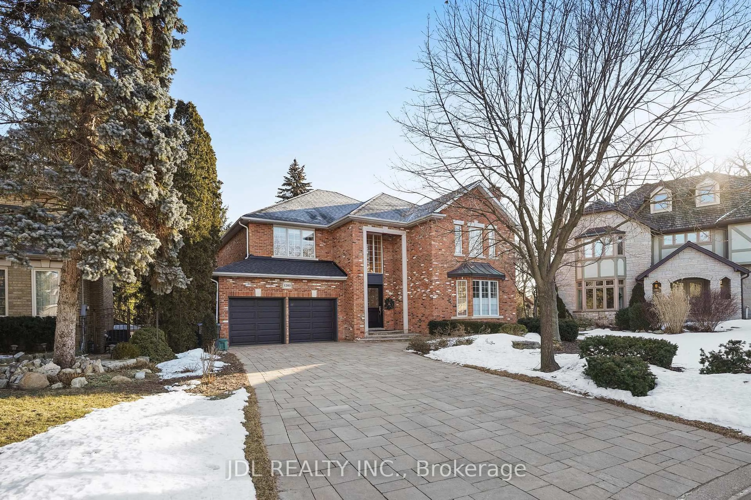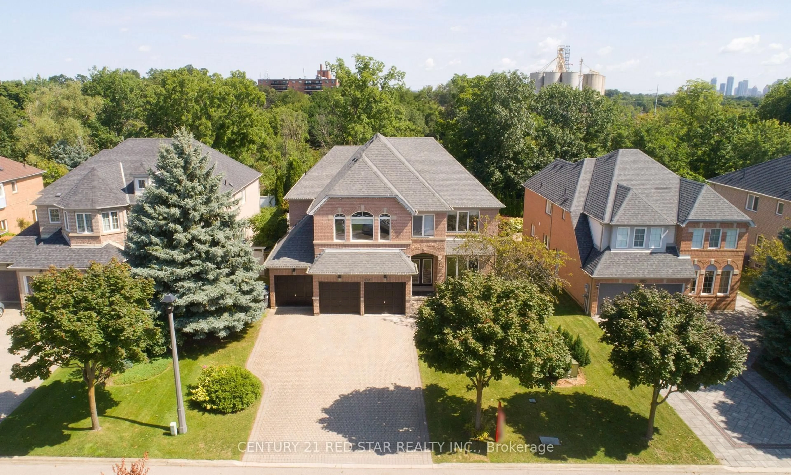
5331 Roanoke Crt, Mississauga, Ontario L5M 5H8
Contact us about this property
Highlights
Estimated ValueThis is the price Wahi expects this property to sell for.
The calculation is powered by our Instant Home Value Estimate, which uses current market and property price trends to estimate your home’s value with a 90% accuracy rate.Not available
Price/Sqft$704/sqft
Est. Mortgage$12,450/mo
Tax Amount (2024)$13,735/yr
Days On Market15 days
Description
Welcome to this prestigious executive home in Central Erin Mills. With over 6500 sq ft (4500 sq ft above grade) of luxury living space & a premium ravine lot, this 5+2-bedroom residence offers unmatched elegance and comfort. Step into the grandeur of the cathedral-ceiling foyer adorned with magnificent chandeliers and intricate crown molding. The main level features formal dining & living areas, a cozy office, and a spacious family room. The open-concept eat-in designer kitchen boasts top-of-the-line appliances (Subzero fridge, Wolf stove), granite countertops, central island & a walkout to the oversized backyard with stunning ravine views. Luxurious touches include heated Italian marble, Brazilian hardwood flooring & large windows with ample natural light. The primary bedroom retreat offers a sitting area & a spa-like 5pc ensuite with his & her vanities and W/I closets. The recently finished basement is an entertainment haven with a second kitchen with central island, quartz counter, W/I pantry, gym/rec room, wet bar, state-of-the-art home theatre with karaoke & dance floors. Brand new hardwood floors on the second floor (Aug 2024). Upgraded bathrooms on second floor (Aug 2024), Updated Furnace (2024), Smart home with Control4 automation, built in speakers, 7 W/I closets, 3 car garage. Mins From Erin Mills Town Centre, John Fraser S.S, UTM, Hwy 403, QEW, Grocery Stores Light Fixtures including 3 Elegant Chandeliers, Two Sony TVs (80 and 65 inches), garage door remotes, Window Covers, Appliances (main kitchen & basement), Tankless water heater system. Furniture is negotiable. Upgraded bathrooms on second floor (Aug 2024), Updated Furnace (2024), Smart home with Control 4 automation, built in speakers, 7 W/I closets, 3 car garage. Mins From Erin Mills Town Centre, John Fraser S.S, UTM, Hwy 403, QEW, Grocery Stores.
Property Details
Interior
Features
Main Floor
Den
4.2 x 3.4Dining
5.7 x 3.6Kitchen
6.9 x 5.7Family
5.9 x 4.6Exterior
Features
Parking
Garage spaces 3
Garage type Attached
Other parking spaces 6
Total parking spaces 9
Property History
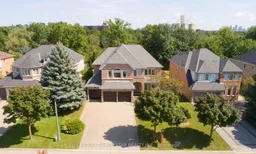 50
50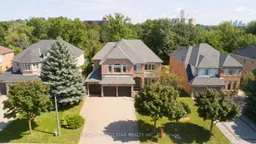
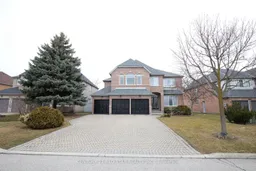
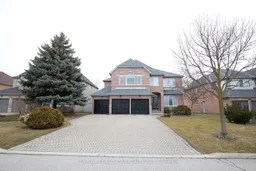
Get up to 1% cashback when you buy your dream home with Wahi Cashback

A new way to buy a home that puts cash back in your pocket.
- Our in-house Realtors do more deals and bring that negotiating power into your corner
- We leverage technology to get you more insights, move faster and simplify the process
- Our digital business model means we pass the savings onto you, with up to 1% cashback on the purchase of your home
