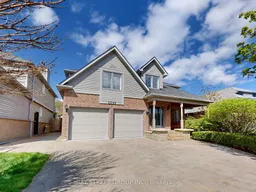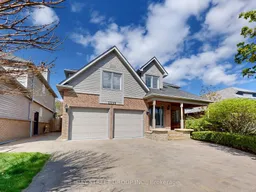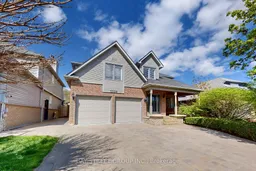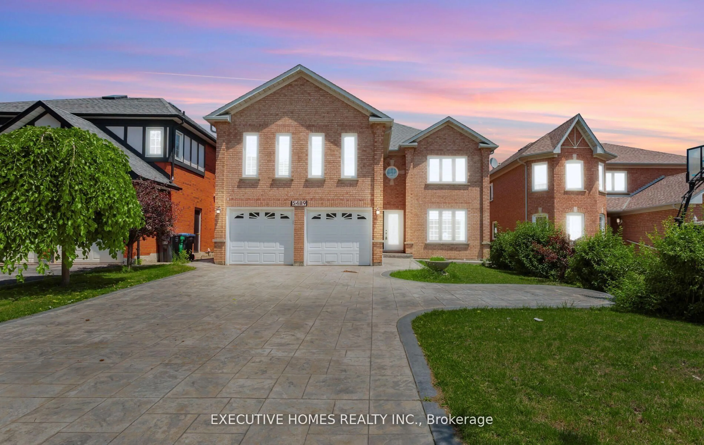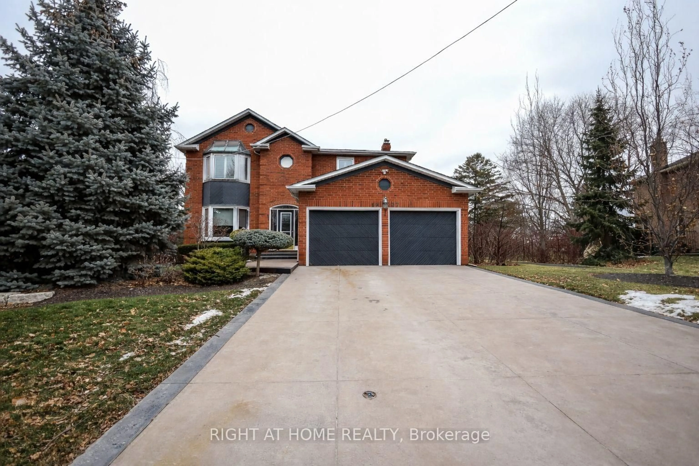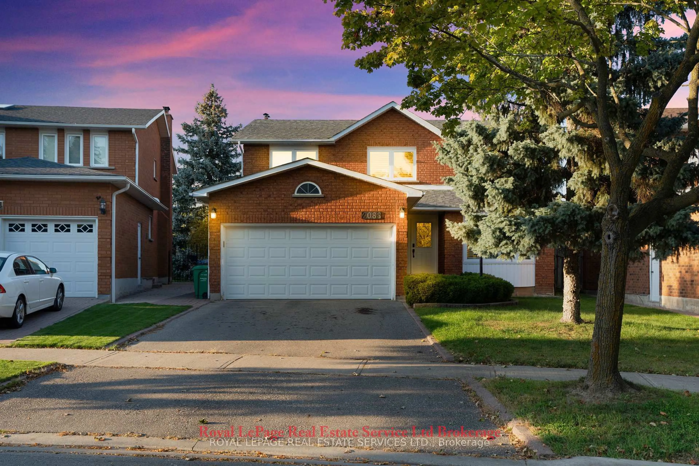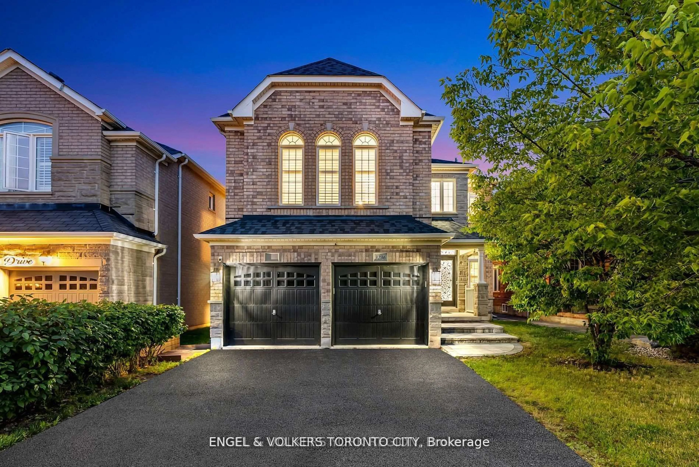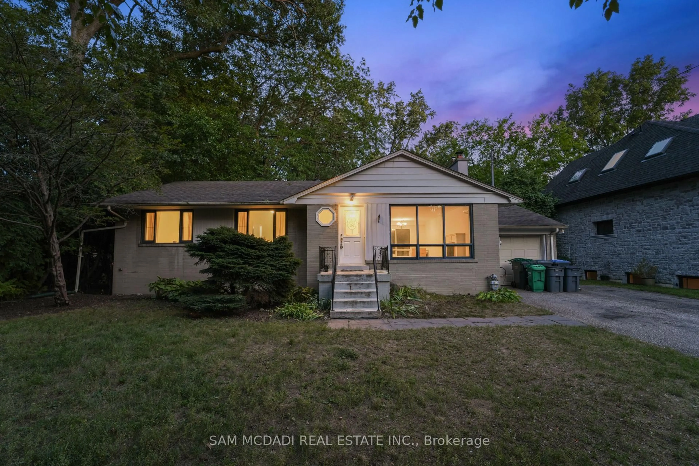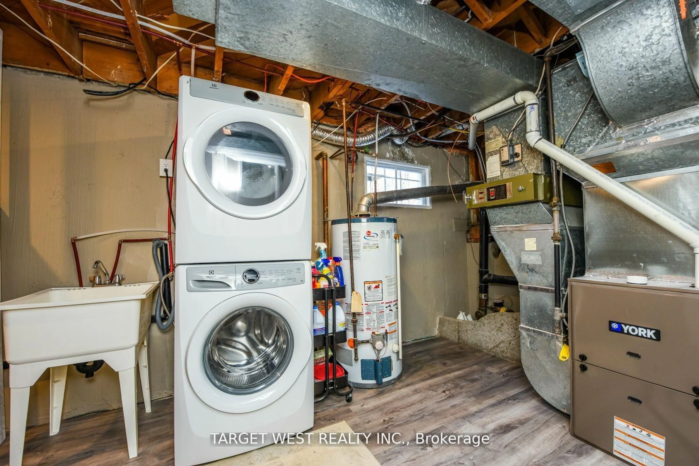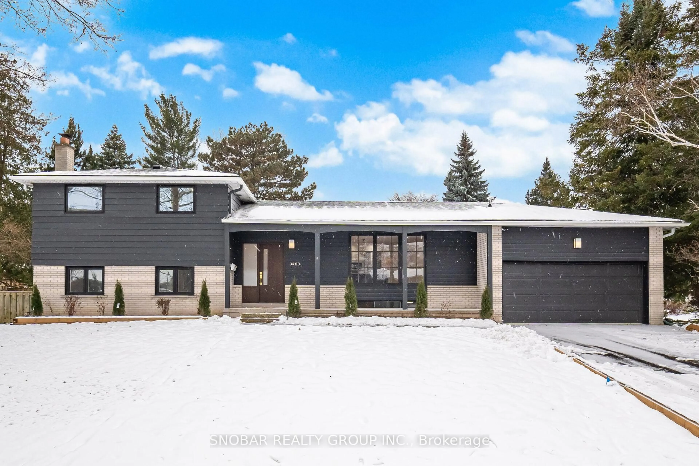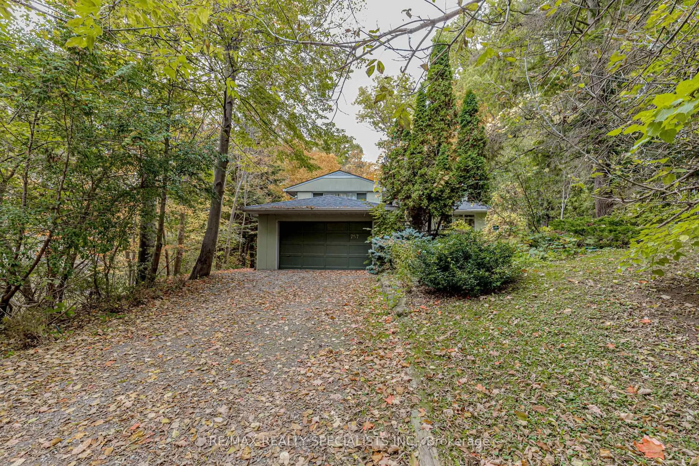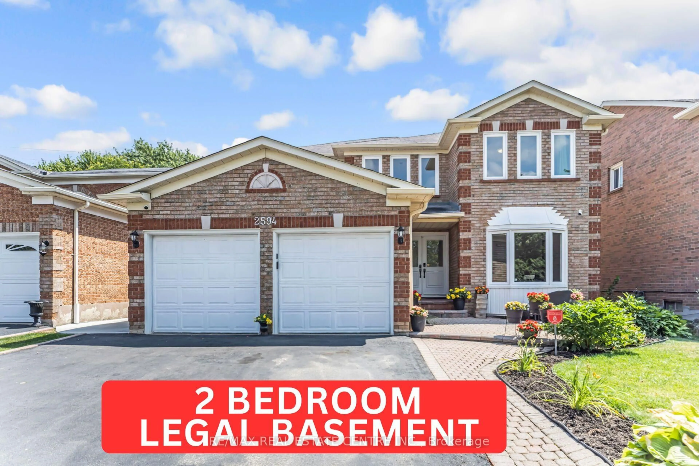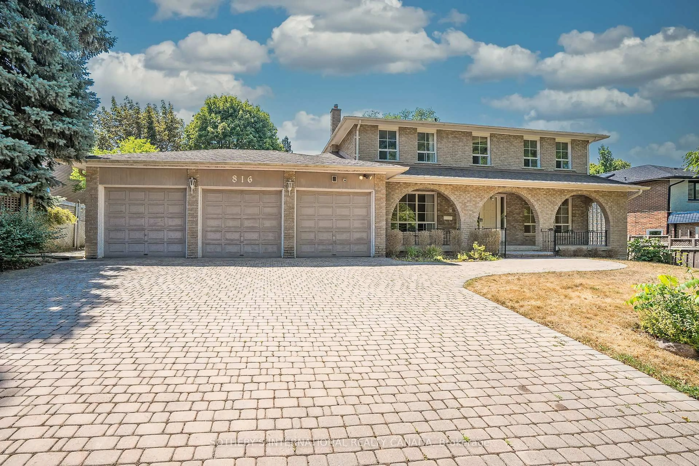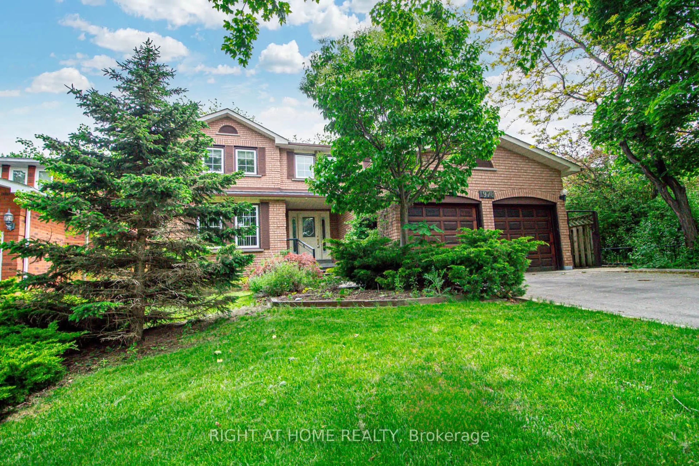Absolutely stunning executive home by Daniels, located in the highly sought-after John Fraser/Gonzaga school district, situated on a sprawling 170-ft lot. The property boasts a spectacular, resort-style, treed, and private backyard featuring an in-ground pool, slate waterfall, and two spacious patios. The custom chefs kitchen is a dream, with granite countertops, high-end stainless steel appliances, including a restaurant-grade 36" gas stove. The fully finished basement is a showstopper, complete with a custom wet bar. The master suite is a true retreat, offering a large ensuite and a private balcony. Throughout the home, you'll find 18x18 limestone flooring, hardwood floors, and elegant California shutters. Additional highlights include a charming covered front porch and professionally landscaped grounds.
Inclusions: Custom B/I Entertainment Centre, Wet Bar, Sprinklers, All Stainless Appliances, Elf's, Calif Shutters, Window Coverings, Garage Door Openers, Cvac. Cac & High Eff Furnace (Owned), Heated Inground Pool, Cabana, Winter Cover, Clip In Safety Fence & Equipment.
