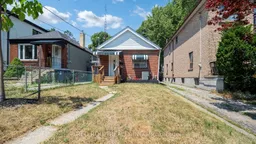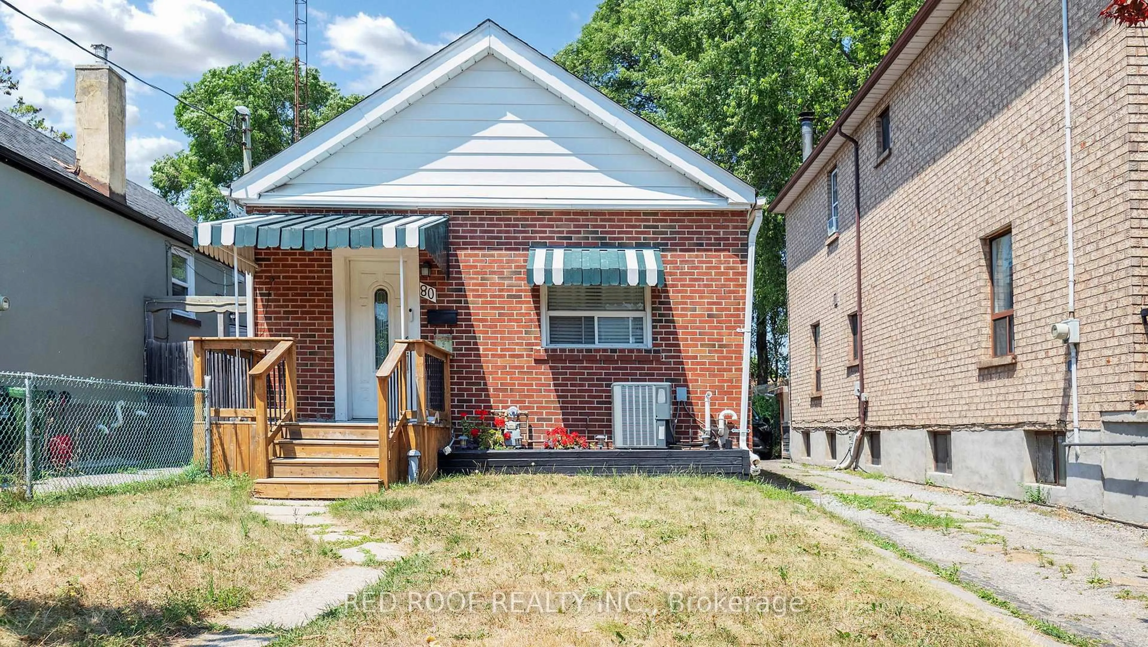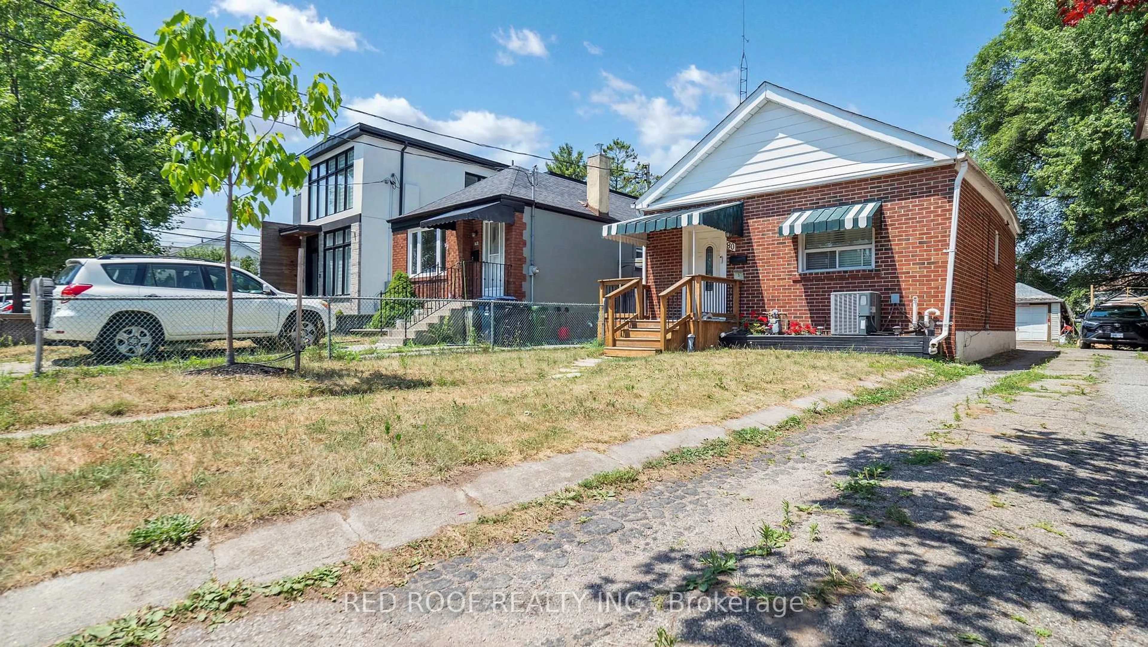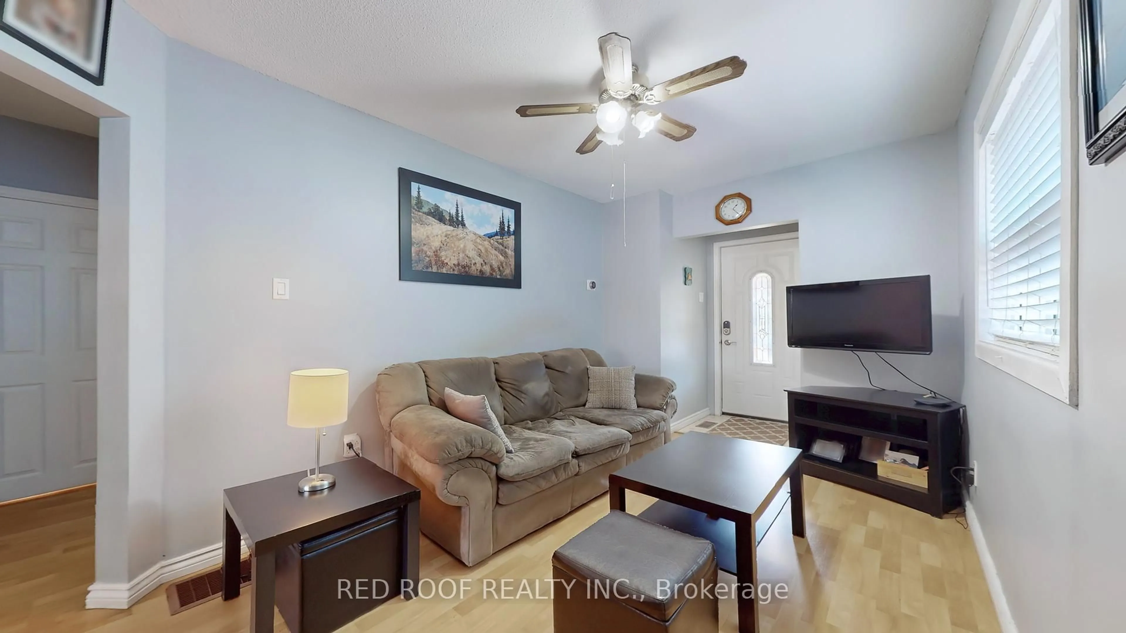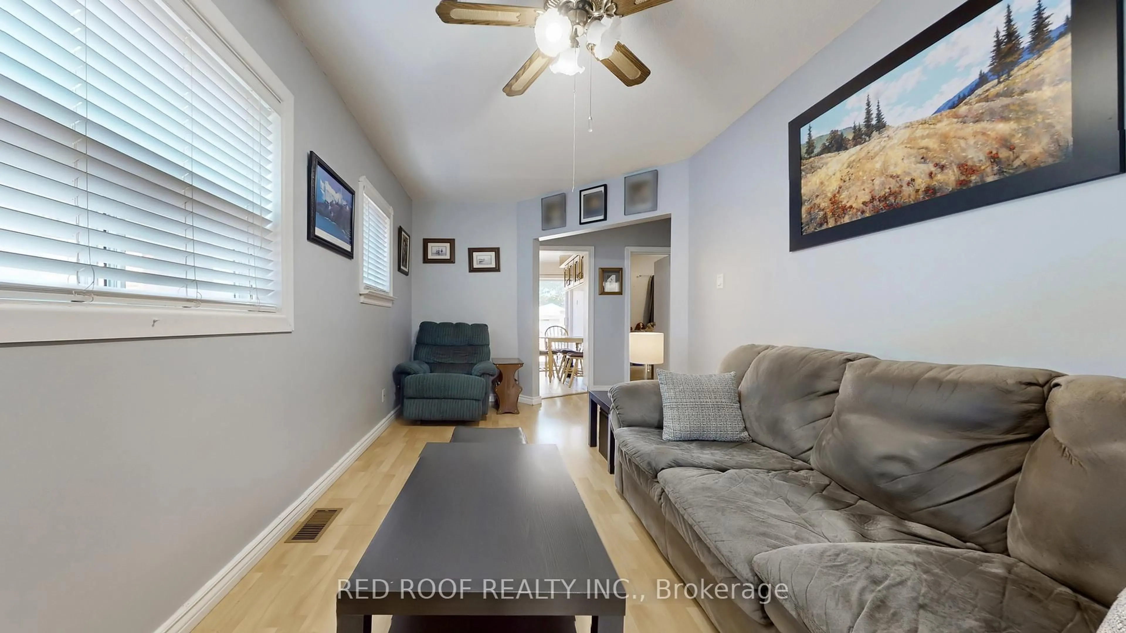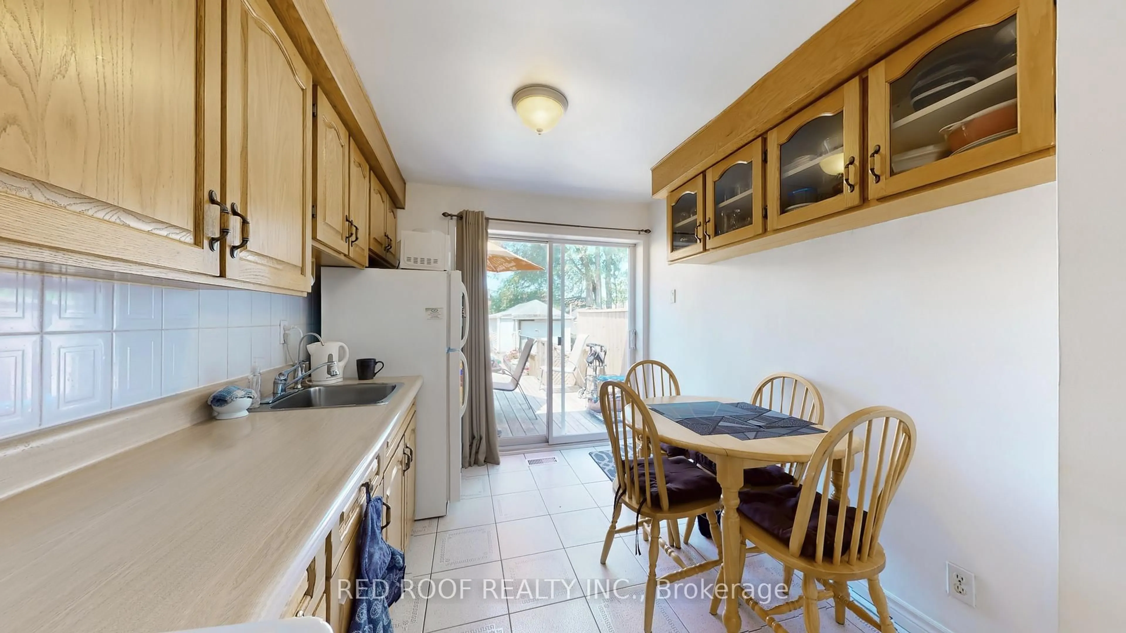80 Dunkirk Rd, Toronto, Ontario M4C 2M6
Contact us about this property
Highlights
Estimated valueThis is the price Wahi expects this property to sell for.
The calculation is powered by our Instant Home Value Estimate, which uses current market and property price trends to estimate your home’s value with a 90% accuracy rate.Not available
Price/Sqft$628/sqft
Monthly cost
Open Calculator

Curious about what homes are selling for in this area?
Get a report on comparable homes with helpful insights and trends.
*Based on last 30 days
Description
Charming and full of character, this delightful home is nestled in a peaceful, family-friendly neighbourhood. Offering warmth, comfort, and a strong sense of community, it's the perfect place to put down roots & create lasting memories. Surrounded by mature trees and friendly neighbours. This charming house can be a developer's, builder's, or renovator's opportunity to secure a property brimming with untapped potential. Situated in a sought-after Danforth Village - East York location, with a 25' x 134.25' lot, offering endless possibilities for Redevelopment, Extension, or a Complete Transformation. Whether you're looking to breathe a new life into an existing home, this property is your blank canvas. Surrounded by quality homes and close to key amenities, transportation, Michael Garron Hospital, Woodbine subway station, & restaurants. This is your chance to unlock significant value in a high-growth area. Don't miss out on this project-ready gem! Roof (approx. 5yrs old), Furnace and A/C (approx. 9yrs old), HWT (approx. 3yrs old), 200amp electrical service.
Property Details
Interior
Features
Ground Floor
Kitchen
3.13 x 2.4Tile Floor
Living
4.8 x 2.4Combined W/Living / Laminate
Dining
4.8 x 2.4Combined W/Dining / Laminate
Primary
3.32 x 3.13Exterior
Features
Parking
Garage spaces 1
Garage type Detached
Other parking spaces 1
Total parking spaces 2
Property History
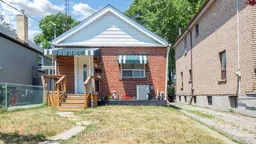 17
17