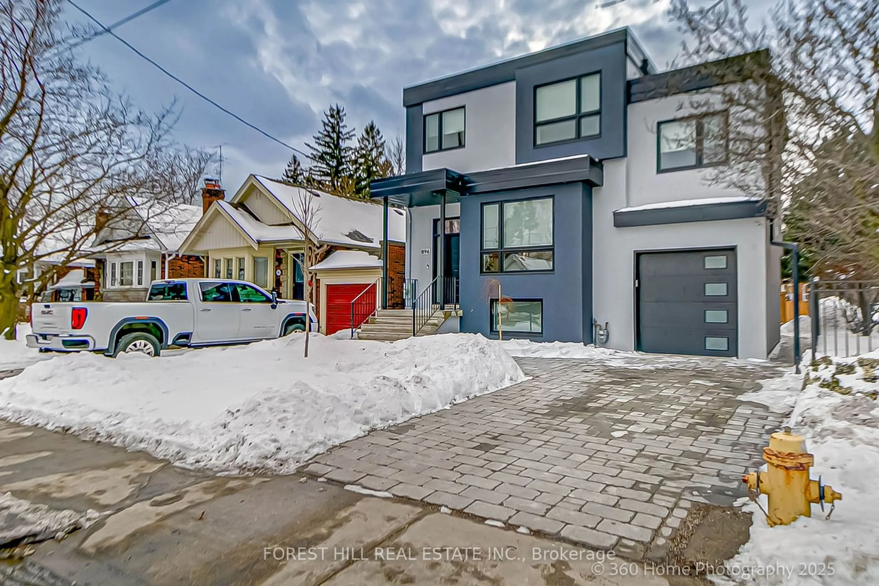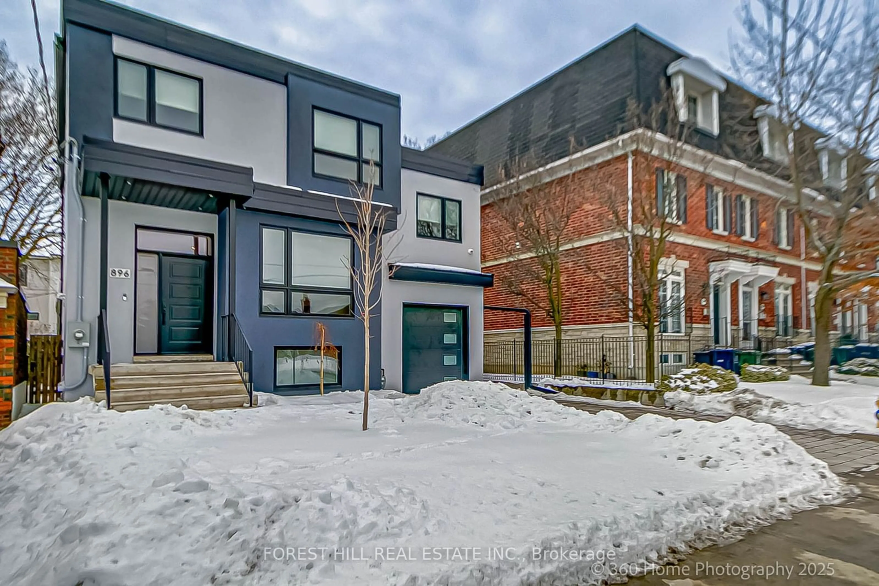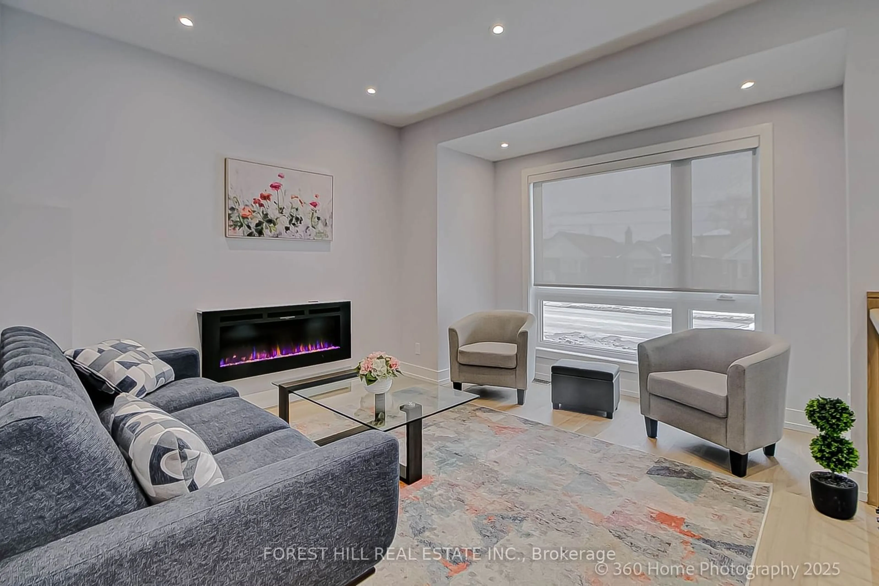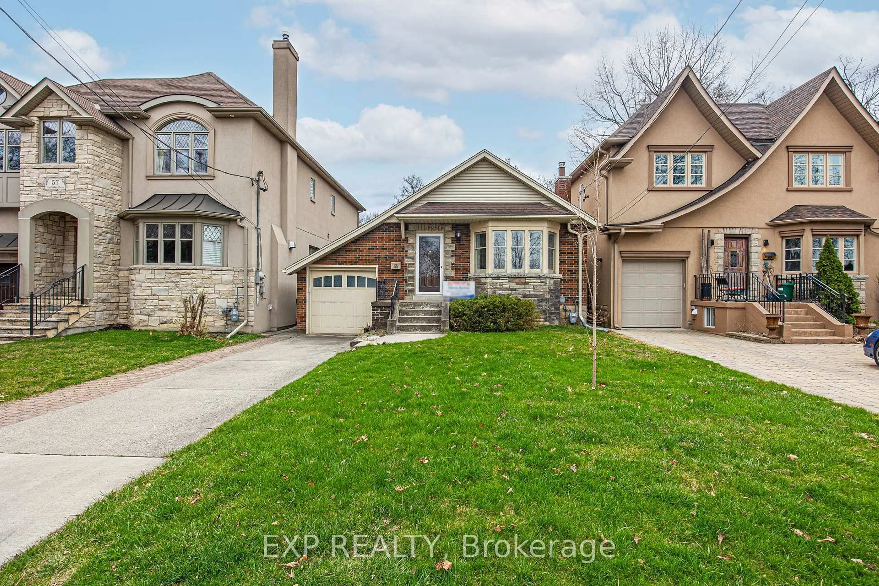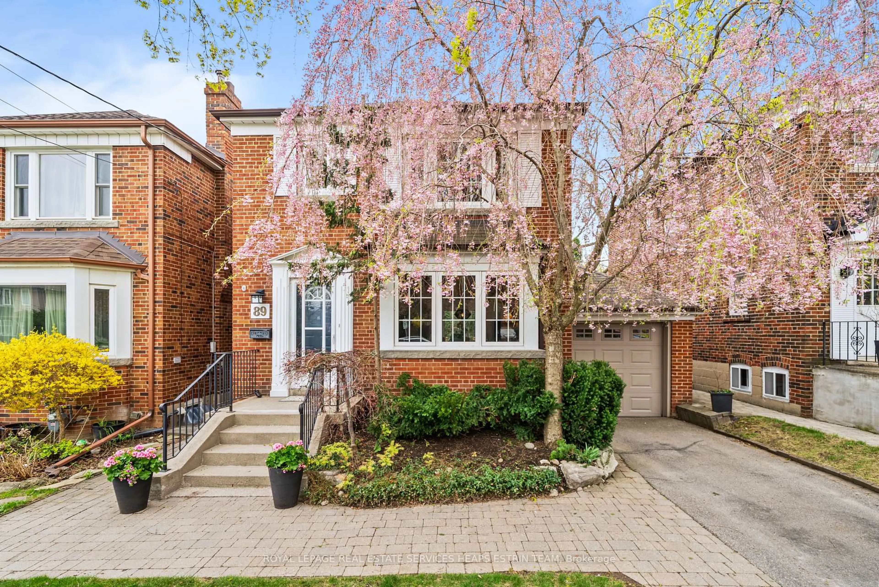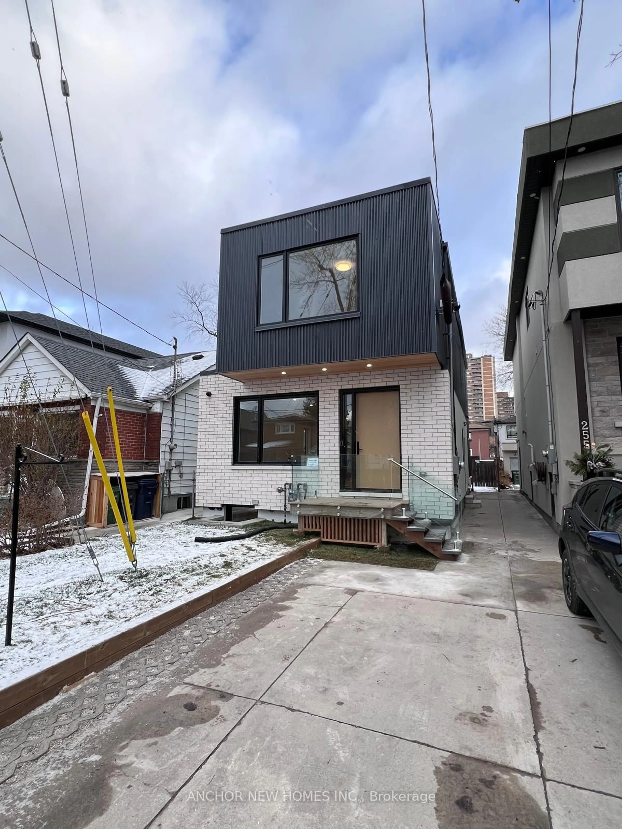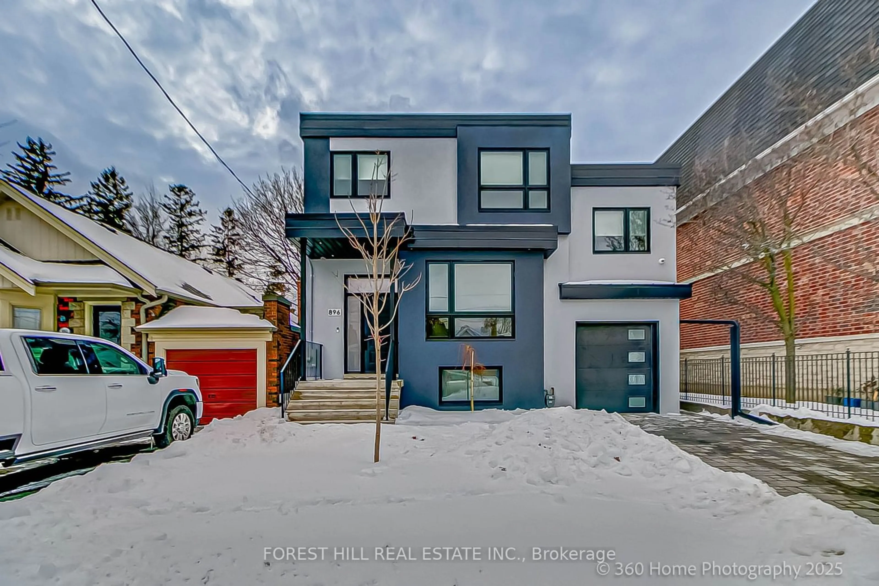
896 Coxwell Ave, Toronto, Ontario M4C 3G2
Contact us about this property
Highlights
Estimated ValueThis is the price Wahi expects this property to sell for.
The calculation is powered by our Instant Home Value Estimate, which uses current market and property price trends to estimate your home’s value with a 90% accuracy rate.Not available
Price/Sqft$802/sqft
Est. Mortgage$9,403/mo
Tax Amount (2024)$4,192/yr
Days On Market77 days
Description
Modern 4 Bedroom with In-law Suite & Heated Studio. Welcome to this custom built 4 bedroom home just a short walk away from the Danforth. This thoughtfully designed home blends modern style with everyday comfort. The Open Concept main floor features a bright family room and sleek kitchen with a quartz island - perfect for casual meals or hosting friends. Upstairs, enjoy the convenience of 2nd floor laundry and spacious bedrooms. The finished basement includes a rec room, while the separate in-law or nanny suite with private entrance offers flexibility for extended family, guests or even rental potential. The heated outdoor studio is perfect for a home office, gym or hobby room. Conveniently located close to Schools, Hospitals, Library and Parks, Danforth Subway Line and Public Transportation
Property Details
Interior
Features
Bsmt Floor
Kitchen
0.0 x 0.0Combined W/Living / Side Door / Vinyl Floor
Rec
4.89 x 3.55Vinyl Floor / Large Window
Living
6.14 x 5.91Combined W/Kitchen / 4 Pc Bath / Closet
Exterior
Features
Parking
Garage spaces 1
Garage type Attached
Other parking spaces 2
Total parking spaces 3
Property History
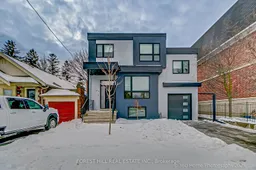 28
28Get up to 1% cashback when you buy your dream home with Wahi Cashback

A new way to buy a home that puts cash back in your pocket.
- Our in-house Realtors do more deals and bring that negotiating power into your corner
- We leverage technology to get you more insights, move faster and simplify the process
- Our digital business model means we pass the savings onto you, with up to 1% cashback on the purchase of your home
