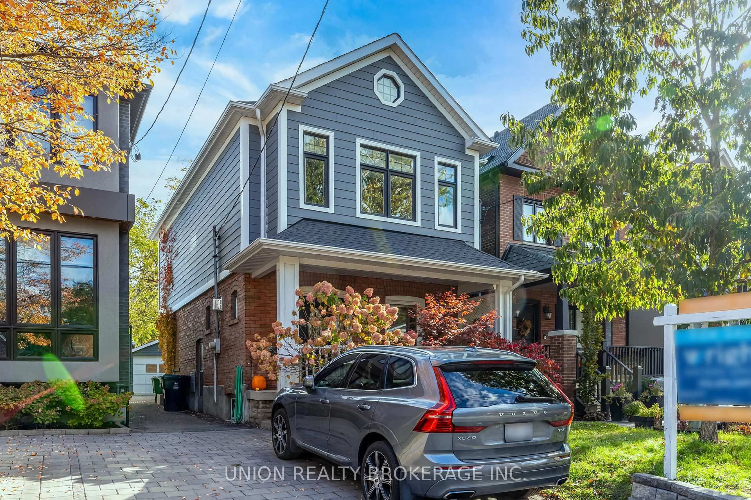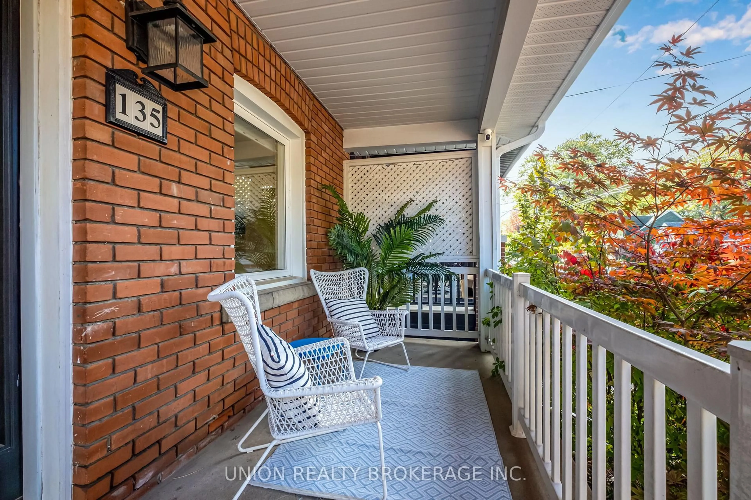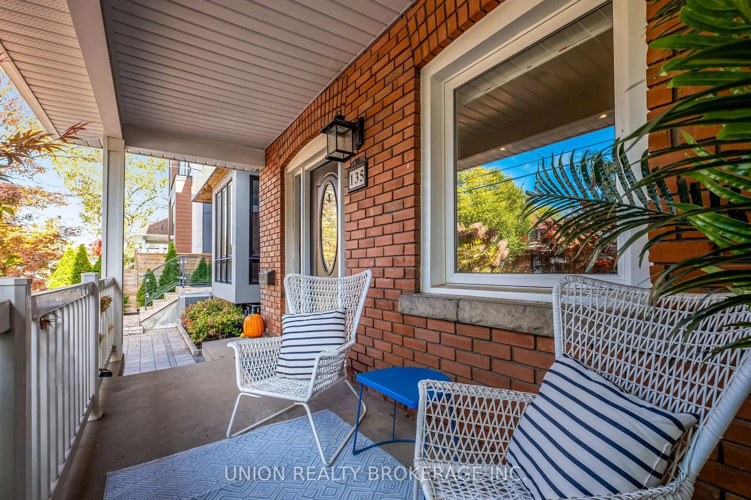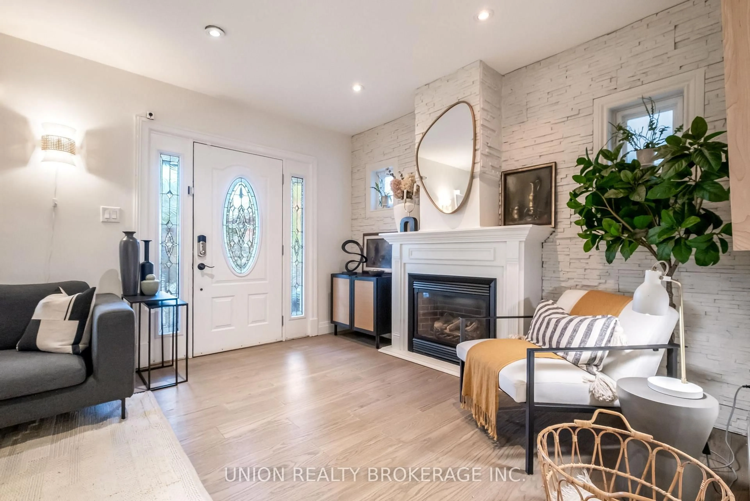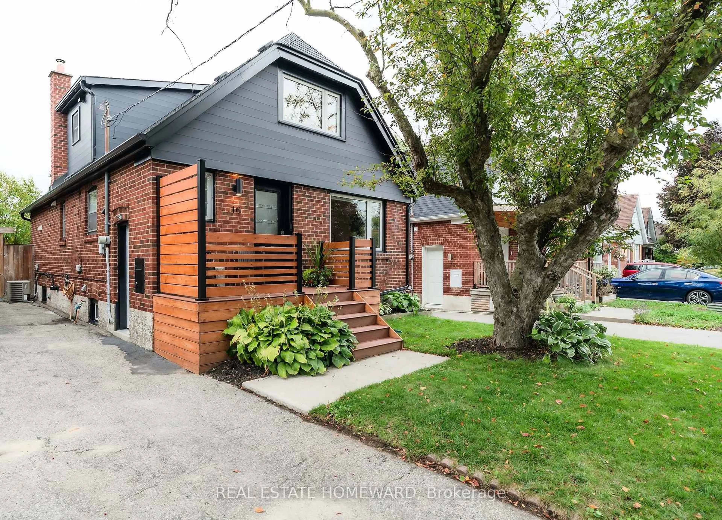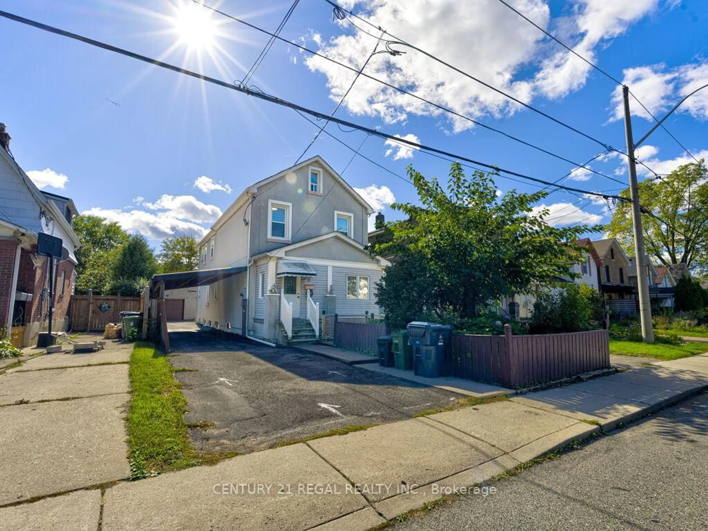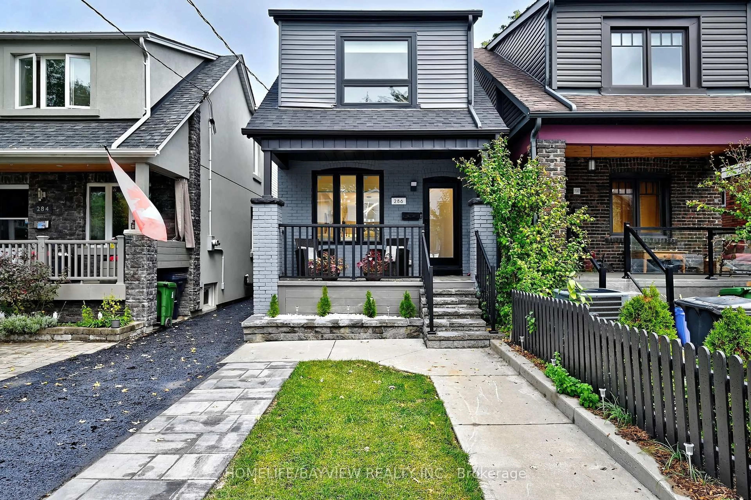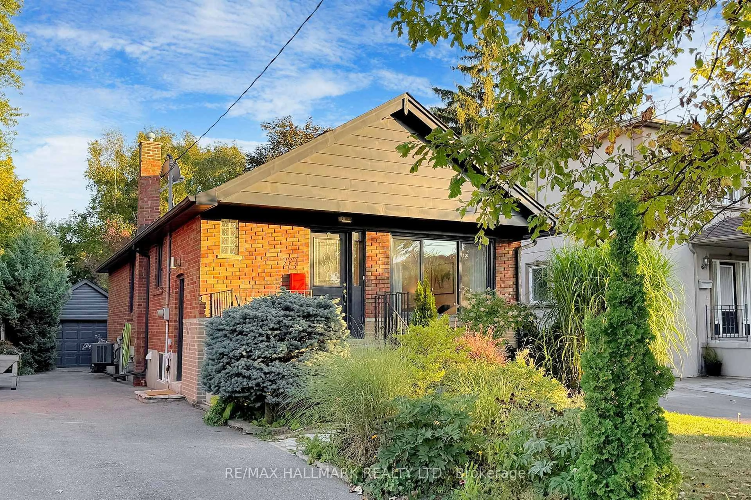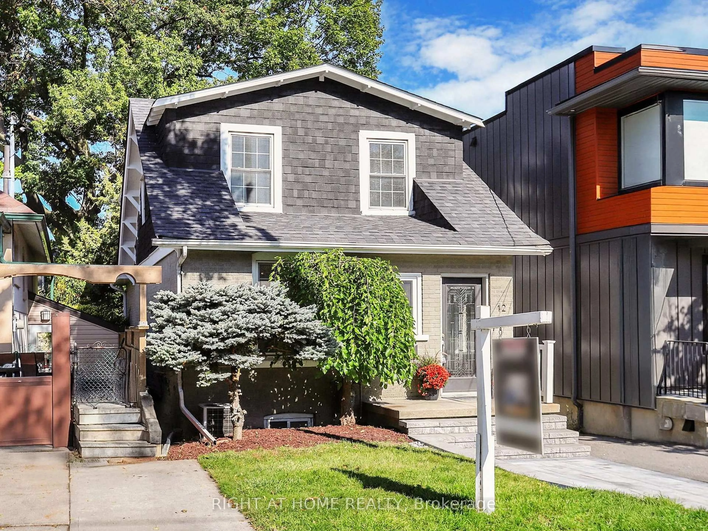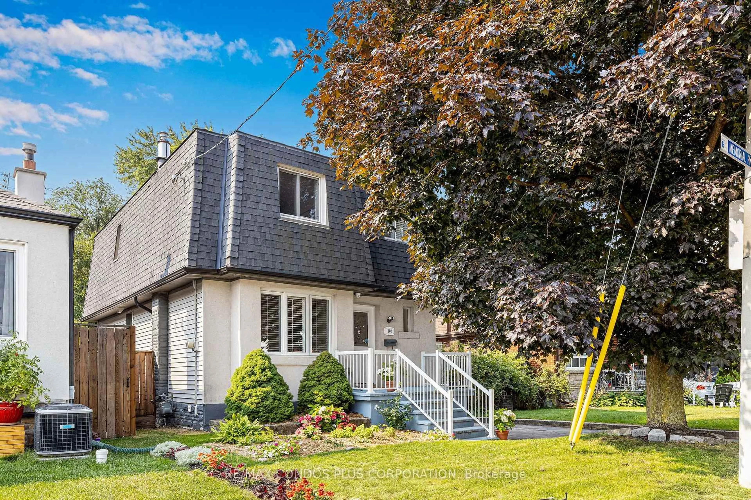135 Oak Park Ave, Toronto, Ontario M4C 4M7
Contact us about this property
Highlights
Estimated valueThis is the price Wahi expects this property to sell for.
The calculation is powered by our Instant Home Value Estimate, which uses current market and property price trends to estimate your home’s value with a 90% accuracy rate.Not available
Price/Sqft$1,024/sqft
Monthly cost
Open Calculator

Curious about what homes are selling for in this area?
Get a report on comparable homes with helpful insights and trends.
+16
Properties sold*
$917K
Median sold price*
*Based on last 30 days
Description
East York charm meets modern living! Nestled in a family-friendly community, this beautifully updated 3-bedroom home offers quiet living just steps from everything the city has to offer. With its welcoming covered front porch and great curb appeal, this home blends classic character with modern convenience. Inside, the renovated main floor features a bright living room with a gas fireplace, an open-concept kitchen with a stunning waterfall island, and a walkout to a fenced backyard, perfect for entertaining or relaxing outdoors. A main-floor powder room adds everyday convenience. Upstairs, you'll find a spacious primary retreat with a 3-piece ensuite and walk-in closet, plus second-floor laundry and two additional bedrooms overlooking the garden. The finished basement offers flexibility as a potential in-law suite or potential rental space, complete with a 4th bedroom, recreation room, and 3-piece bath. The detached garage provides parking or extra storage. Located close to parks, great schools, TTC, the Danforth, and Main St. GO Station, this home is surrounded by mature trees and the peaceful charm East York is known for.
Property Details
Interior
Features
Main Floor
Living
5.6 x 3.5hardwood floor / Gas Fireplace
Dining
5.37 x 5.71hardwood floor / W/O To Deck / Combined W/Kitchen
Kitchen
5.37 x 5.71hardwood floor / Centre Island / Combined W/Dining
Exterior
Features
Parking
Garage spaces 1
Garage type Detached
Other parking spaces 1
Total parking spaces 2
Property History
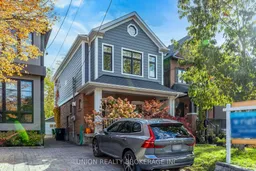 50
50